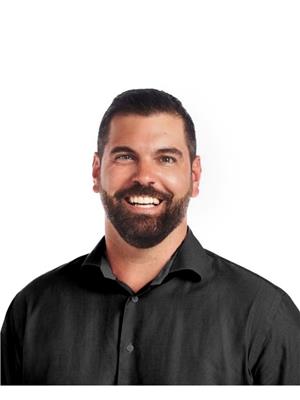87 Waterthrush Crescent Ottawa, Ontario K2M 2V1
$749,000
Welcome to Pine Meadows, a highly desirable adult lifestyle community that offers both privacy and a welcoming neighbourhood atmosphere. This beautifully maintained 3 bedroom, 3 bathroom end-unit bungalow combines spacious living with natural light and a layout designed for comfort.The property is attractive from the start with interlock walkways, landscaped gardens, and a covered front porch. Inside, the tiled foyer provides inside entry to the double garage. The open-concept living and dining rooms feature vaulted ceilings and a striking fireplace that creates a warm and inviting focal point. French doors open to a bright four-season sunroom with patio access to the deck and private yard. PVC fencing and gardens create a peaceful setting for relaxing or entertaining.The kitchen offers timeless appeal with plenty of cabinetry, a tile backsplash, a breakfast bar, and newer cork flooring. The eating area is surrounded by windows with views of the street. The primary bedroom is generously sized and includes double windows, a walk-in closet, and a 4 piece ensuite complete with a long vanity, updated mirror, soaker tub, and separate shower. A versatile second bedroom or den, a 2 piece bath, and a convenient main floor laundry room with newer cork flooring complete this level.The fully finished lower level provides excellent space for visitors or entertaining, with a large recreation room, additional bedroom, and full bathroom.Residents of Pine Meadows enjoy a community-focused lifestyle with walking trails, nearby parks, and access to a clubhouse for social events and activities. Shopping, restaurants, medical services, and daily conveniences are only minutes away. Association fee of $300 annually covers use of the clubhouse.This is an excellent opportunity to downsize without compromise and to enjoy a low-maintenance lifestyle in a friendly and established community. (id:19720)
Property Details
| MLS® Number | X12349580 |
| Property Type | Single Family |
| Community Name | 9004 - Kanata - Bridlewood |
| Amenities Near By | Public Transit, Park |
| Easement | Easement |
| Parking Space Total | 4 |
| Structure | Deck |
Building
| Bathroom Total | 3 |
| Bedrooms Above Ground | 2 |
| Bedrooms Below Ground | 1 |
| Bedrooms Total | 3 |
| Amenities | Fireplace(s) |
| Appliances | Water Heater, Dishwasher, Dryer, Hood Fan, Microwave, Stove, Washer, Refrigerator |
| Architectural Style | Bungalow |
| Basement Development | Finished |
| Basement Type | Full (finished) |
| Construction Style Attachment | Attached |
| Cooling Type | Central Air Conditioning |
| Exterior Finish | Brick |
| Fireplace Present | Yes |
| Fireplace Total | 1 |
| Foundation Type | Concrete |
| Half Bath Total | 1 |
| Heating Fuel | Natural Gas |
| Heating Type | Forced Air |
| Stories Total | 1 |
| Size Interior | 1,100 - 1,500 Ft2 |
| Type | Row / Townhouse |
| Utility Water | Municipal Water |
Parking
| Attached Garage | |
| Garage | |
| Inside Entry |
Land
| Acreage | No |
| Land Amenities | Public Transit, Park |
| Sewer | Sanitary Sewer |
| Size Depth | 114 Ft ,9 In |
| Size Frontage | 37 Ft ,3 In |
| Size Irregular | 37.3 X 114.8 Ft ; 1 |
| Size Total Text | 37.3 X 114.8 Ft ; 1 |
| Zoning Description | Residential |
Rooms
| Level | Type | Length | Width | Dimensions |
|---|---|---|---|---|
| Lower Level | Family Room | 4.97 m | 3.6 m | 4.97 m x 3.6 m |
| Lower Level | Games Room | 3.32 m | 2.66 m | 3.32 m x 2.66 m |
| Lower Level | Bedroom | 3.73 m | 3.45 m | 3.73 m x 3.45 m |
| Lower Level | Bathroom | 2.56 m | 1.49 m | 2.56 m x 1.49 m |
| Lower Level | Other | 8.96 m | 4.41 m | 8.96 m x 4.41 m |
| Lower Level | Utility Room | 4.06 m | 3.81 m | 4.06 m x 3.81 m |
| Main Level | Bedroom | 3.47 m | 2.71 m | 3.47 m x 2.71 m |
| Main Level | Bathroom | 1.65 m | 1.47 m | 1.65 m x 1.47 m |
| Main Level | Laundry Room | 2.41 m | 1.49 m | 2.41 m x 1.49 m |
| Main Level | Foyer | 4.72 m | 2 m | 4.72 m x 2 m |
| Main Level | Living Room | 4.82 m | 3.83 m | 4.82 m x 3.83 m |
| Main Level | Dining Room | 3.12 m | 2.81 m | 3.12 m x 2.81 m |
| Main Level | Kitchen | 3.22 m | 2.69 m | 3.22 m x 2.69 m |
| Main Level | Dining Room | 2.69 m | 1.95 m | 2.69 m x 1.95 m |
| Main Level | Solarium | 3.6 m | 2.48 m | 3.6 m x 2.48 m |
| Main Level | Primary Bedroom | 4.16 m | 4.14 m | 4.16 m x 4.14 m |
| Main Level | Bathroom | 2.84 m | 2.54 m | 2.84 m x 2.54 m |
| Main Level | Other | 1.6 m | 1.49 m | 1.6 m x 1.49 m |
https://www.realtor.ca/real-estate/28744296/87-waterthrush-crescent-ottawa-9004-kanata-bridlewood
Contact Us
Contact us for more information

Cory Hall
Salesperson
31 Northside Road, Suite 102
Ottawa, Ontario K2H 8S1
(613) 721-5551
(613) 721-5556
www.remaxabsolute.com/

Matthew Mercier-Burns
Salesperson
31 Northside Road, Suite 102
Ottawa, Ontario K2H 8S1
(613) 721-5551
(613) 721-5556
www.remaxabsolute.com/





















































