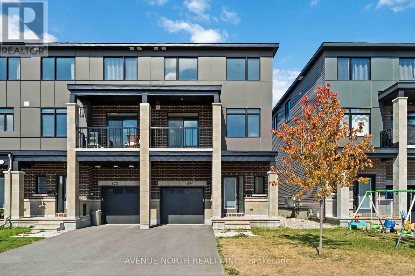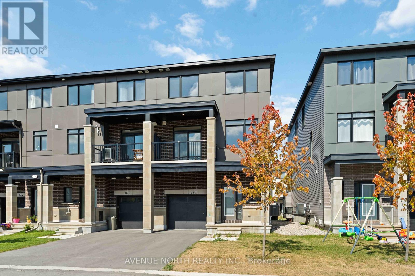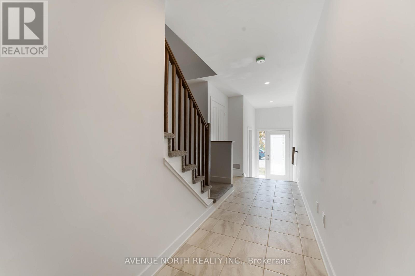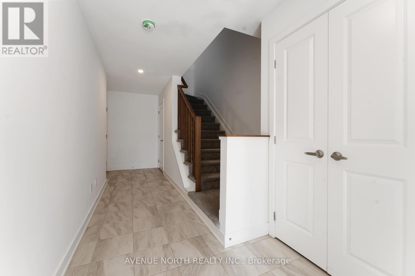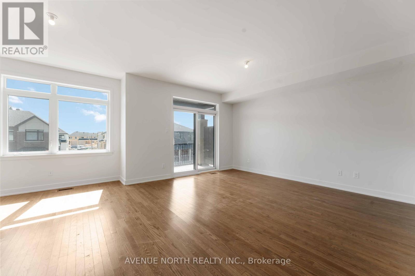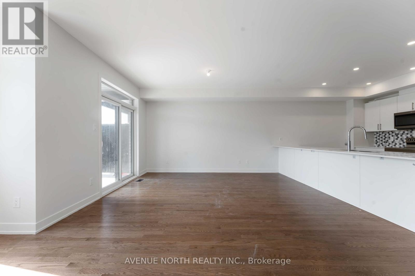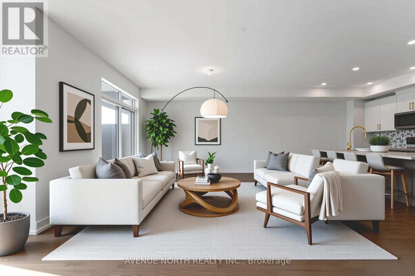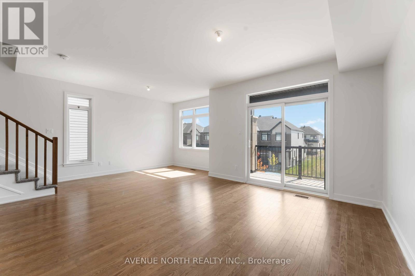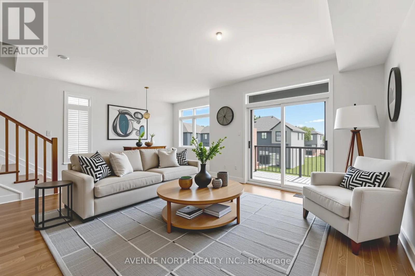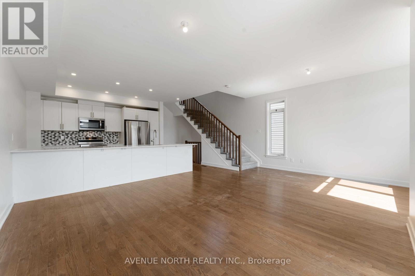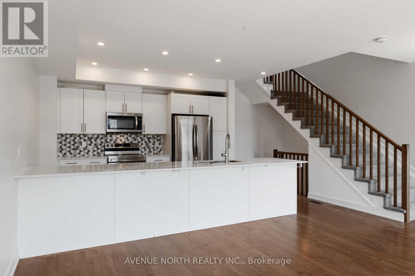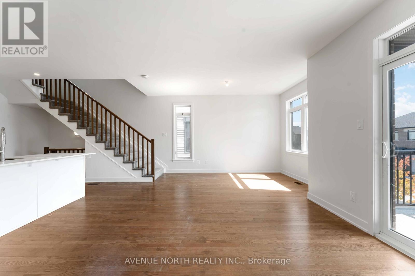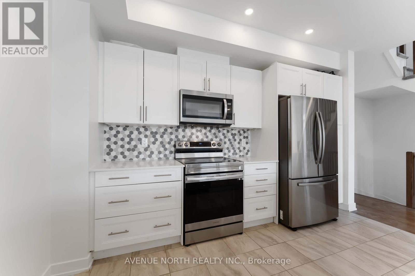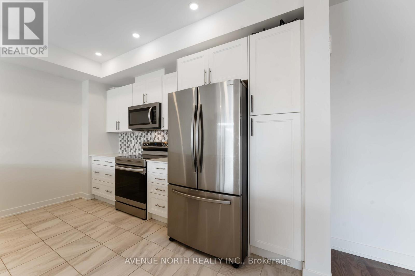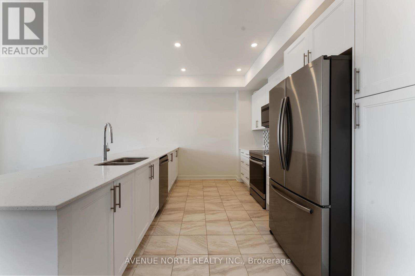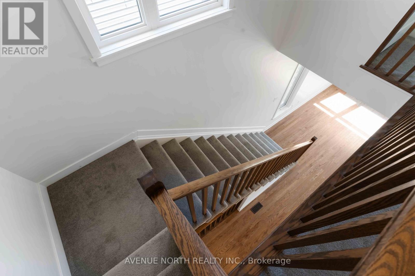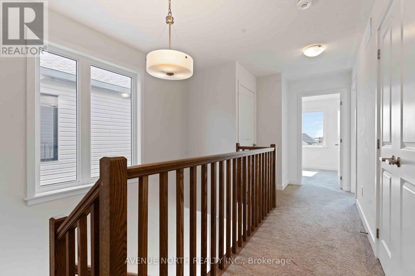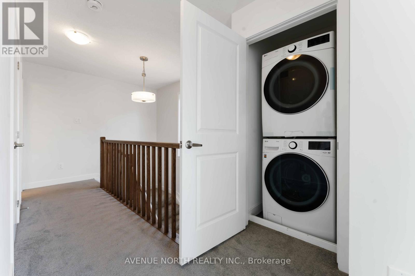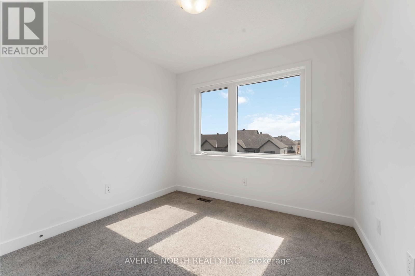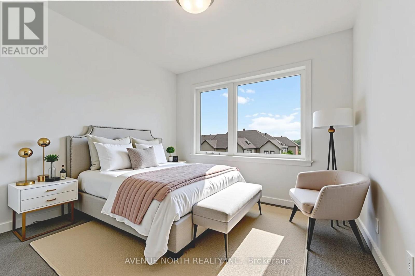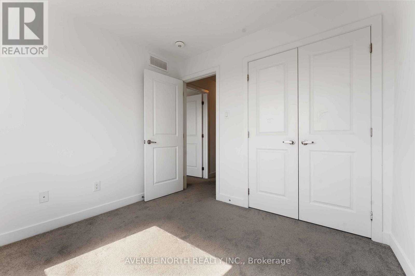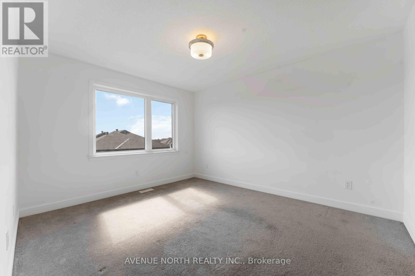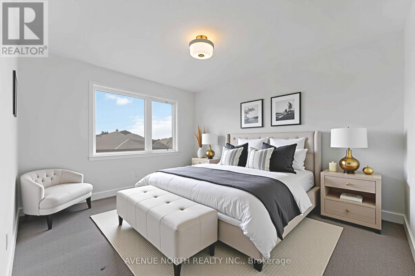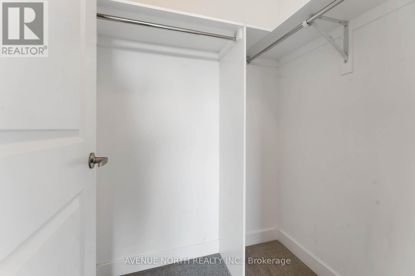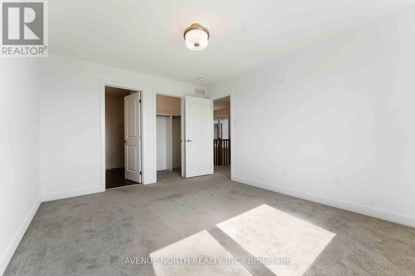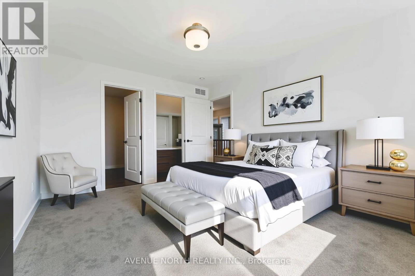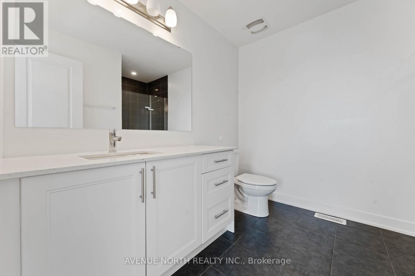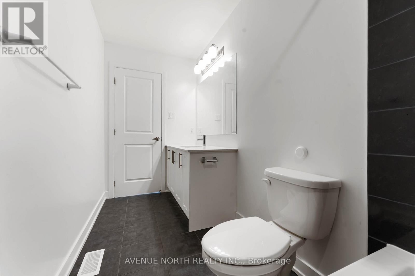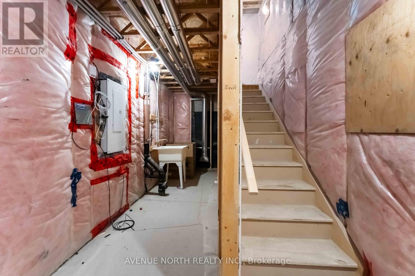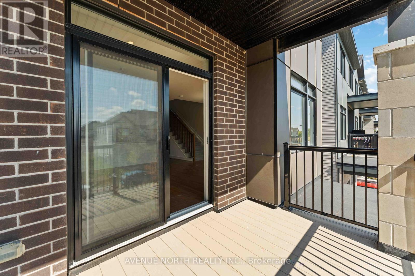870 Anciano Crescent Ottawa, Ontario K2S 2R8
$577,500
Live your luxury in this beautifully upgraded end-unit townhome, ideally located in the heart of Bridlewood Trails-one of Ottawa's most desirable west-end communities. Surrounded by top schools, parks, trails, and amenities, it's perfect for families, couples, or professionals. Nearly $10,000 in premium upgrades include hardwood floors, pot lights, and a bright open-concept layout. Freshly repainted and professionally cleaned, it's completely move-in ready. The kitchen features a granite island, quartz counters, stylish backsplash, and brand-new stainless steel appliances. Upstairs offers a spacious primary with walk-in closet and updated ensuite, plus a versatile second bedroom or office. With 2.5 bathrooms, a private balcony, garage, and the added privacy of an end-unit, this home blends comfort, convenience, and style. Photos virtually staged. (id:19720)
Property Details
| MLS® Number | X12469763 |
| Property Type | Single Family |
| Community Name | 9010 - Kanata - Emerald Meadows/Trailwest |
| Equipment Type | Water Heater |
| Parking Space Total | 3 |
| Rental Equipment Type | Water Heater |
Building
| Bathroom Total | 3 |
| Bedrooms Above Ground | 2 |
| Bedrooms Total | 2 |
| Appliances | Dishwasher, Dryer, Microwave, Stove, Washer, Refrigerator |
| Basement Development | Unfinished |
| Basement Type | N/a (unfinished) |
| Construction Style Attachment | Attached |
| Cooling Type | Central Air Conditioning |
| Exterior Finish | Brick |
| Foundation Type | Concrete |
| Heating Fuel | Natural Gas |
| Heating Type | Forced Air |
| Stories Total | 3 |
| Size Interior | 1,100 - 1,500 Ft2 |
| Type | Row / Townhouse |
| Utility Water | Municipal Water |
Parking
| Attached Garage | |
| Garage |
Land
| Acreage | No |
| Size Depth | 42 Ft ,8 In |
| Size Frontage | 26 Ft ,4 In |
| Size Irregular | 26.4 X 42.7 Ft |
| Size Total Text | 26.4 X 42.7 Ft |
Utilities
| Electricity | Installed |
Contact Us
Contact us for more information
Asem Mohammad-Faraj
Salesperson
482 Preston Street
Ottawa, Ontario K1S 4N8
(613) 231-3000
www.avenuenorth.ca/

Nafis Chowdhury
Salesperson
chowdhuryrealestate.com/
www.linkedin.com/in/nafis-c-52300583/
482 Preston Street
Ottawa, Ontario K1S 4N8
(613) 231-3000
www.avenuenorth.ca/



