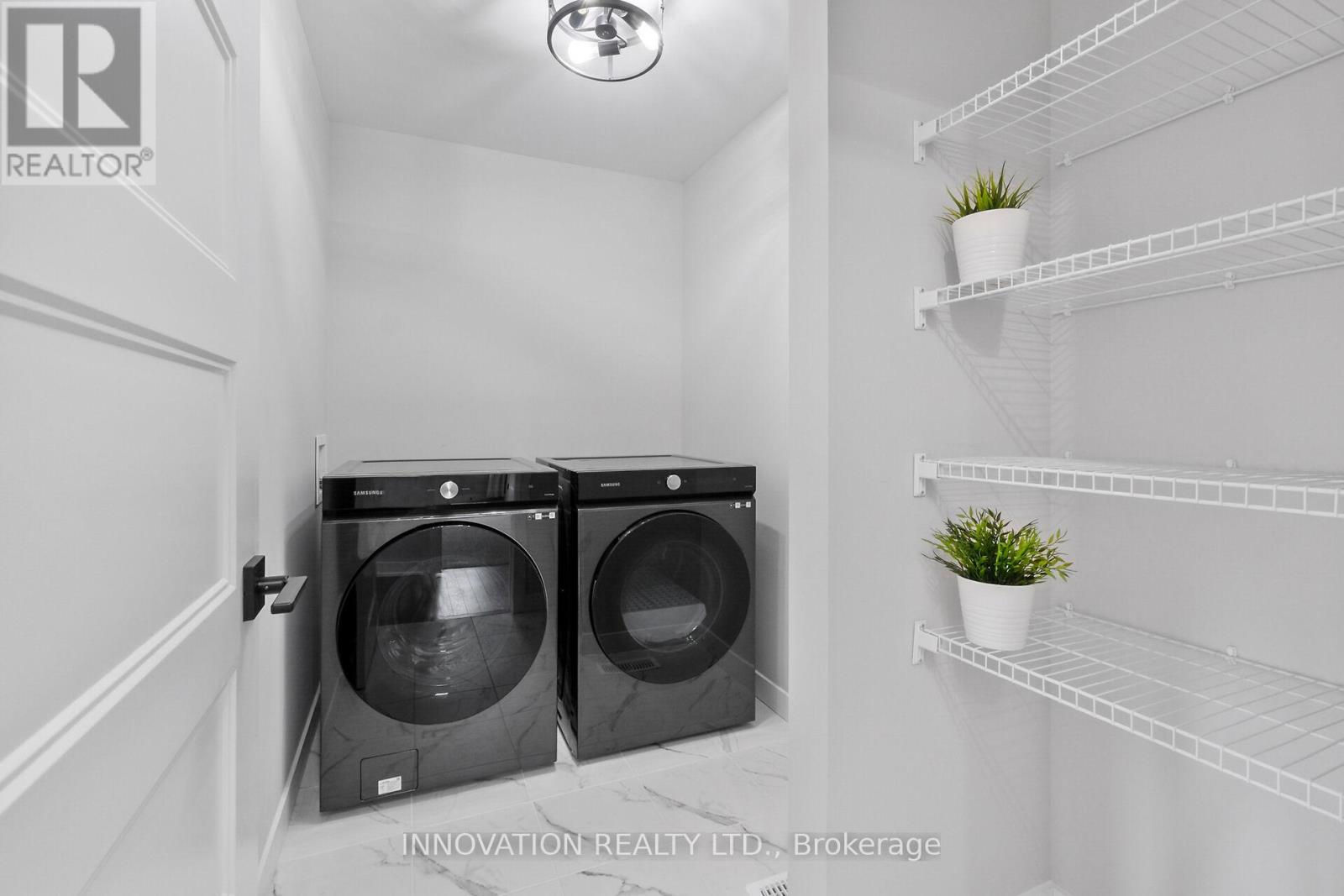870 Sendero Way Ottawa, Ontario K2S 2W9
$989,900
Welcome to one of the largest premium pie-shaped lots in the community, boasting desirable South/West exposure that floods the home with natural light all day long! Built by renowned Cardel Homes, this like-new property still benefits from the Tarion 2-year warranty and offers unmatched curb appeal with its sleek modern exterior. Step inside to an open, light-filled layout featuring smooth ceilings, oversized windows, rich maple hardwood, and premium ceramic tile. The main floor includes a flex-room, ideal for a home office or formal dining space highlighted by elegant wainscoting and a coffered ceiling. A stunning focal point of the living area is the gas fireplace with a stunning mantel and convenient TV hookup above. The show-stopping white kitchen features quartz countertops, a waterfall island with bar seating, walk-in pantry, gas stove, chimney hood fan, and top-tier stainless steel appliances. The expansive backyard provides space for entertaining, gardening, pool & endless possibilities, a true rarity in this area! Upstairs you'll find 4 spacious bedrooms, a primary bedroom with a spa-inspired ensuite with a double vanity, glass shower and cozy tub and a convenient laundry room. The lower level is framed and well insulated and includes a 3-piece bathroom rough-in and 2 large windows for lots of natural light and is ready for your personal touch & custom design! Located in one of Stittsville's fastest-growing communities "Edenwylde" and within walking distance of parks, trails, schools & more, this is a rare opportunity to own a beautiful home on a massive premium pie-shaped lot, that's like no other! (id:19720)
Open House
This property has open houses!
2:00 pm
Ends at:4:00 pm
Property Details
| MLS® Number | X12139590 |
| Property Type | Single Family |
| Community Name | 8207 - Remainder of Stittsville & Area |
| Amenities Near By | Park, Public Transit, Schools |
| Equipment Type | Water Heater |
| Parking Space Total | 4 |
| Rental Equipment Type | Water Heater |
Building
| Bathroom Total | 3 |
| Bedrooms Above Ground | 4 |
| Bedrooms Total | 4 |
| Age | 0 To 5 Years |
| Amenities | Fireplace(s) |
| Appliances | Garage Door Opener Remote(s), Dishwasher, Dryer, Stove, Washer, Window Coverings, Refrigerator |
| Basement Development | Unfinished |
| Basement Type | Full (unfinished) |
| Construction Style Attachment | Detached |
| Cooling Type | Central Air Conditioning, Air Exchanger |
| Exterior Finish | Brick, Vinyl Siding |
| Fireplace Present | Yes |
| Fireplace Total | 1 |
| Foundation Type | Poured Concrete |
| Half Bath Total | 1 |
| Heating Fuel | Natural Gas |
| Heating Type | Forced Air |
| Stories Total | 2 |
| Size Interior | 2,000 - 2,500 Ft2 |
| Type | House |
| Utility Water | Municipal Water |
Parking
| Attached Garage | |
| Garage |
Land
| Acreage | No |
| Land Amenities | Park, Public Transit, Schools |
| Sewer | Sanitary Sewer |
| Size Frontage | 7.15 M |
| Size Irregular | 7.2 M ; Yes |
| Size Total Text | 7.2 M ; Yes |
| Zoning Description | Residential |
Rooms
| Level | Type | Length | Width | Dimensions |
|---|---|---|---|---|
| Main Level | Eating Area | 3.28 m | 2.9 m | 3.28 m x 2.9 m |
| Main Level | Bathroom | Measurements not available | ||
| Main Level | Kitchen | 3.28 m | 3.82 m | 3.28 m x 3.82 m |
| Main Level | Family Room | 4.27 m | 4.73 m | 4.27 m x 4.73 m |
| Main Level | Dining Room | 3.76 m | 3.15 m | 3.76 m x 3.15 m |
| Upper Level | Primary Bedroom | 4.63 m | 3.81 m | 4.63 m x 3.81 m |
| Upper Level | Bedroom 2 | 4.2 m | 4.42 m | 4.2 m x 4.42 m |
| Upper Level | Bedroom 3 | 3.51 m | 3.05 m | 3.51 m x 3.05 m |
| Upper Level | Bedroom 4 | 3.28 m | 3.11 m | 3.28 m x 3.11 m |
| Upper Level | Bathroom | Measurements not available | ||
| Upper Level | Bathroom | Measurements not available |
Contact Us
Contact us for more information

Donavan Duquette
Salesperson
8221 Campeau Drive Unit B
Kanata, Ontario K2T 0A2
(613) 755-2278
(613) 755-2279


































