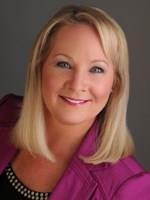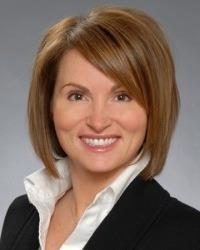873 Ferguson Road Beckwith, Ontario K0A 1B0
$630,000
Welcome to this stylishly renovated updated 3-bedroom, 2 full bath home, with a completely finished lower level that doubles your usable space .Every inch of this home has been tastefully upgraded with modern finishes and timeless style. The main level features a bright, open layout with contemporary flooring, designer lighting, and a chic, renovated kitchen that includes stainless steel appliances, sleek countertops, and ample storage. The lower level is fully finished and perfect for a family room, home office, or guest retreat, complete with a full bathroom and generous storage options. Both bathrooms have been fully remodeled with upscale fixtures. Surrounded by mature trees, this fully treed lot offers room to garden, roam or just relax. Less then 15 minutes to all amenities This home is truly move-in ready, offering style, comfort, and functionality in every corner. Whether you're a first-time buyer, downsizer, or growing family, this property checks all the boxes. (id:19720)
Property Details
| MLS® Number | X12248211 |
| Property Type | Single Family |
| Community Name | 910 - Beckwith Twp |
| Amenities Near By | Hospital |
| Community Features | Community Centre, School Bus |
| Features | Wooded Area, Sump Pump |
| Parking Space Total | 5 |
| Structure | Deck, Shed |
Building
| Bathroom Total | 2 |
| Bedrooms Above Ground | 3 |
| Bedrooms Total | 3 |
| Amenities | Fireplace(s) |
| Appliances | Water Heater, Water Softener, Dishwasher, Dryer, Storage Shed, Stove, Washer, Refrigerator |
| Basement Development | Finished |
| Basement Type | Full (finished) |
| Construction Style Attachment | Detached |
| Cooling Type | Central Air Conditioning |
| Exterior Finish | Brick, Vinyl Siding |
| Fireplace Present | Yes |
| Foundation Type | Block |
| Heating Fuel | Wood |
| Heating Type | Heat Pump |
| Stories Total | 2 |
| Size Interior | 1,100 - 1,500 Ft2 |
| Type | House |
| Utility Water | Drilled Well |
Parking
| Attached Garage | |
| Garage |
Land
| Acreage | No |
| Land Amenities | Hospital |
| Sewer | Septic System |
| Size Depth | 210 Ft |
| Size Frontage | 208 Ft |
| Size Irregular | 208 X 210 Ft |
| Size Total Text | 208 X 210 Ft |
| Zoning Description | Ru |
Rooms
| Level | Type | Length | Width | Dimensions |
|---|---|---|---|---|
| Lower Level | Laundry Room | 3 m | 2.4 m | 3 m x 2.4 m |
| Lower Level | Bathroom | 2.4 m | 3.2 m | 2.4 m x 3.2 m |
| Lower Level | Recreational, Games Room | 9.75 m | 6.7 m | 9.75 m x 6.7 m |
| Main Level | Dining Room | 2.4 m | 3.23 m | 2.4 m x 3.23 m |
| Main Level | Kitchen | 4.57 m | 5.2 m | 4.57 m x 5.2 m |
| Main Level | Other | 2.1 m | 3.6 m | 2.1 m x 3.6 m |
| Main Level | Primary Bedroom | 4.6 m | 3 m | 4.6 m x 3 m |
| Main Level | Bedroom 2 | 3.3 m | 2.9 m | 3.3 m x 2.9 m |
| Main Level | Bedroom 3 | 3.6 m | 2.6 m | 3.6 m x 2.6 m |
| Main Level | Bathroom | 3.2 m | 2.1 m | 3.2 m x 2.1 m |
| Ground Level | Living Room | 3.23 m | 4.69 m | 3.23 m x 4.69 m |
https://www.realtor.ca/real-estate/28526947/873-ferguson-road-beckwith-910-beckwith-twp
Contact Us
Contact us for more information

Cathy Zuana
Salesperson
555 Legget Drive
Kanata, Ontario K2K 2X3
(613) 270-8200
(613) 270-0463
www.teamrealty.ca/

Tina Walsh
Salesperson
555 Legget Drive
Kanata, Ontario K2K 2X3
(613) 270-8200
(613) 270-0463
www.teamrealty.ca/
Ron Bidgood
Salesperson
555 Legget Drive
Kanata, Ontario K2K 2X3
(613) 270-8200
(613) 270-0463
www.teamrealty.ca/

















































