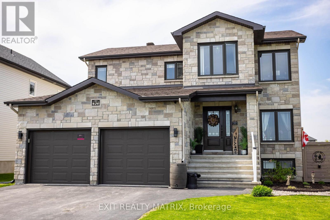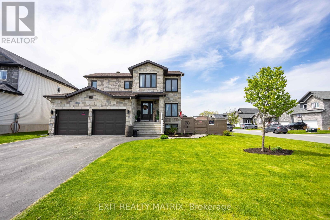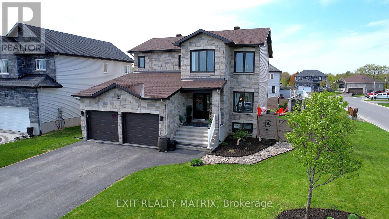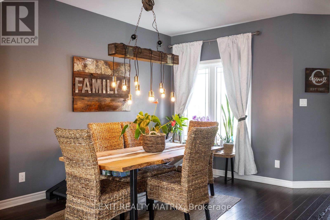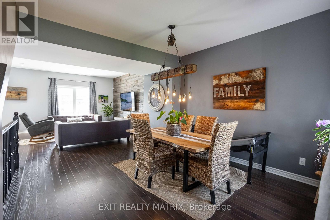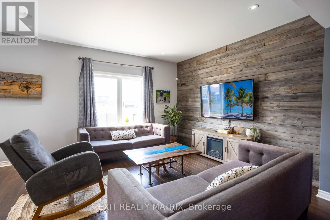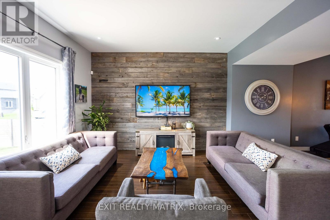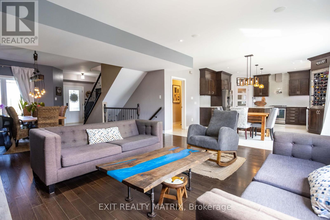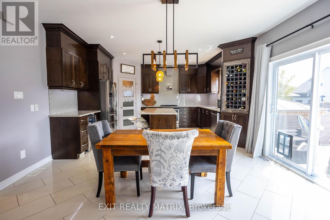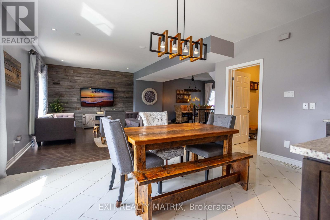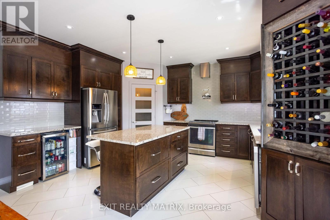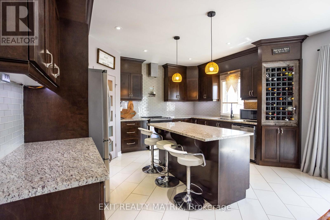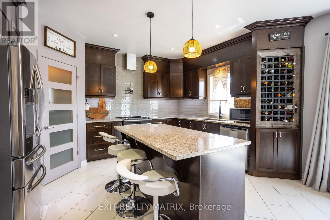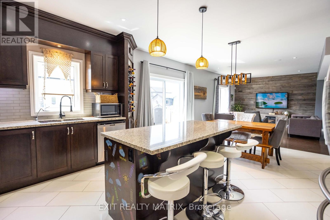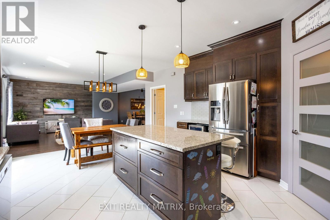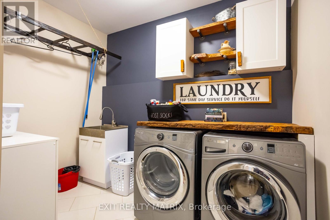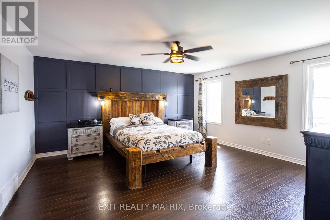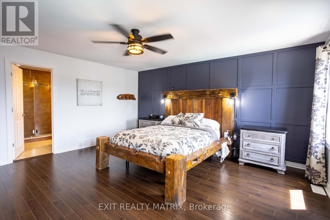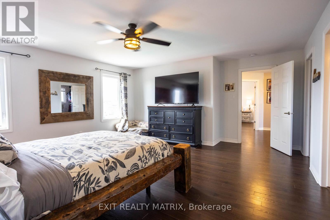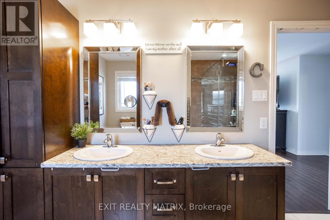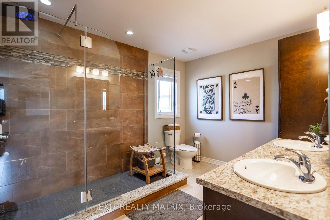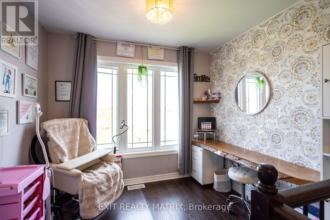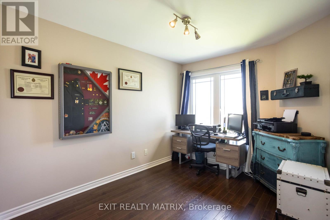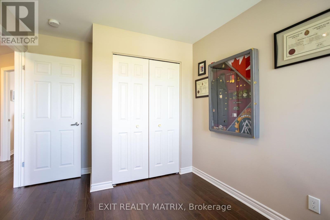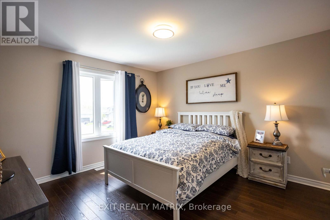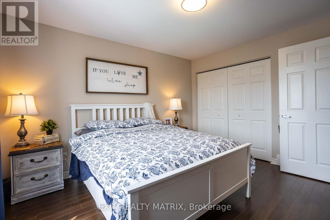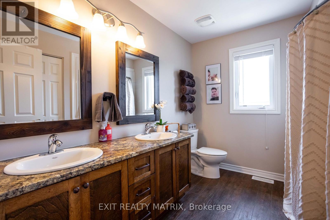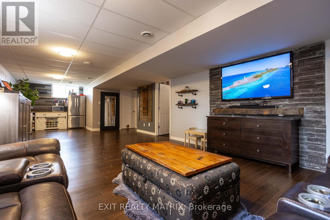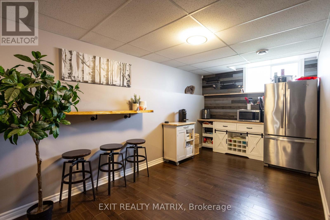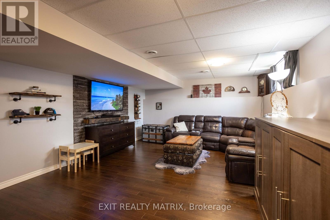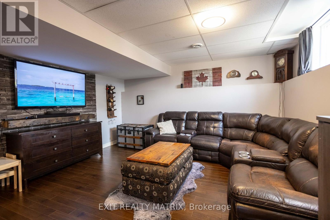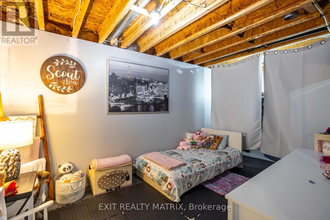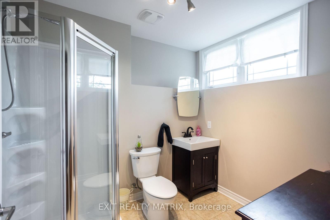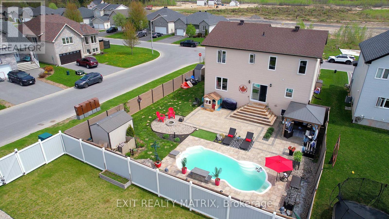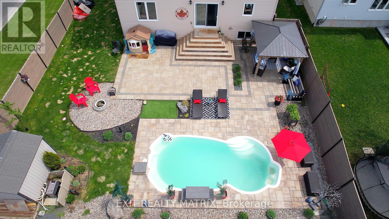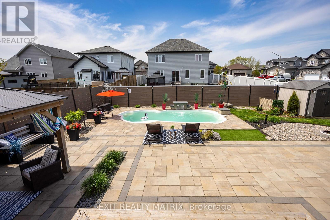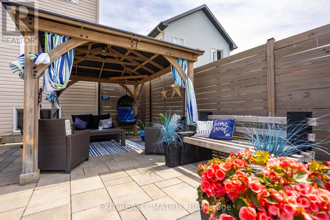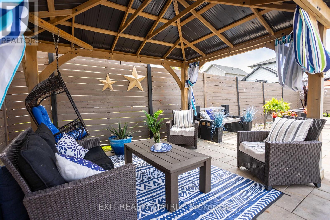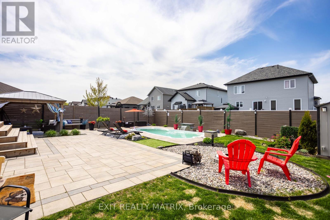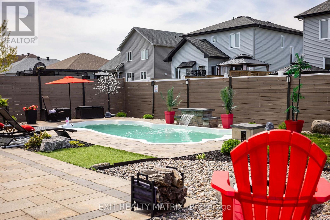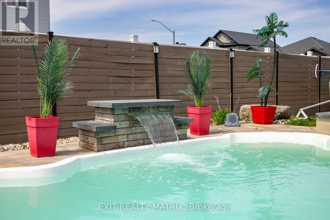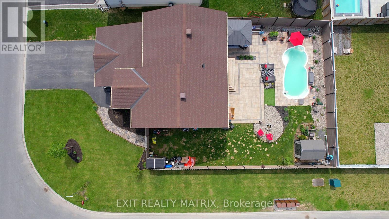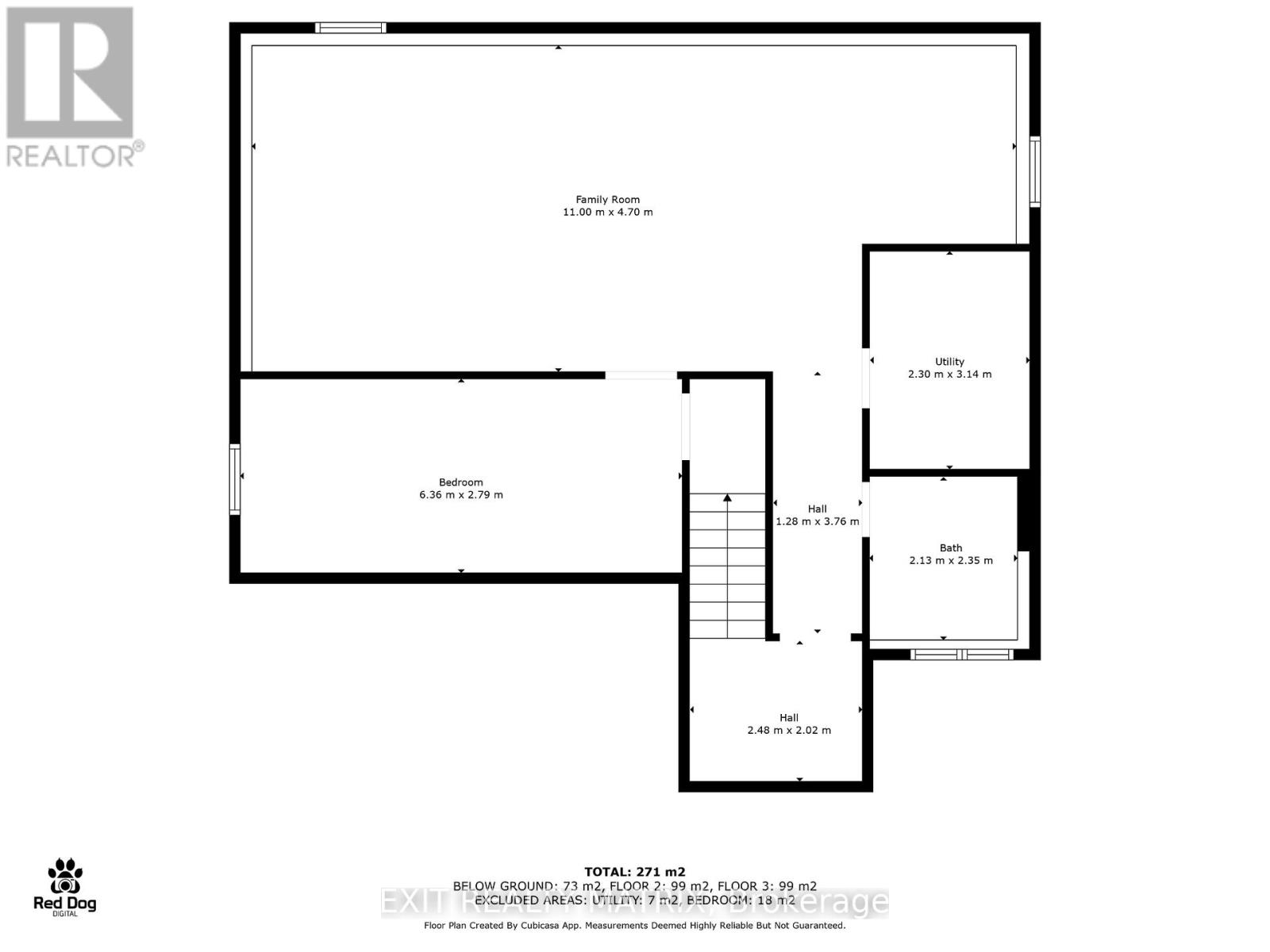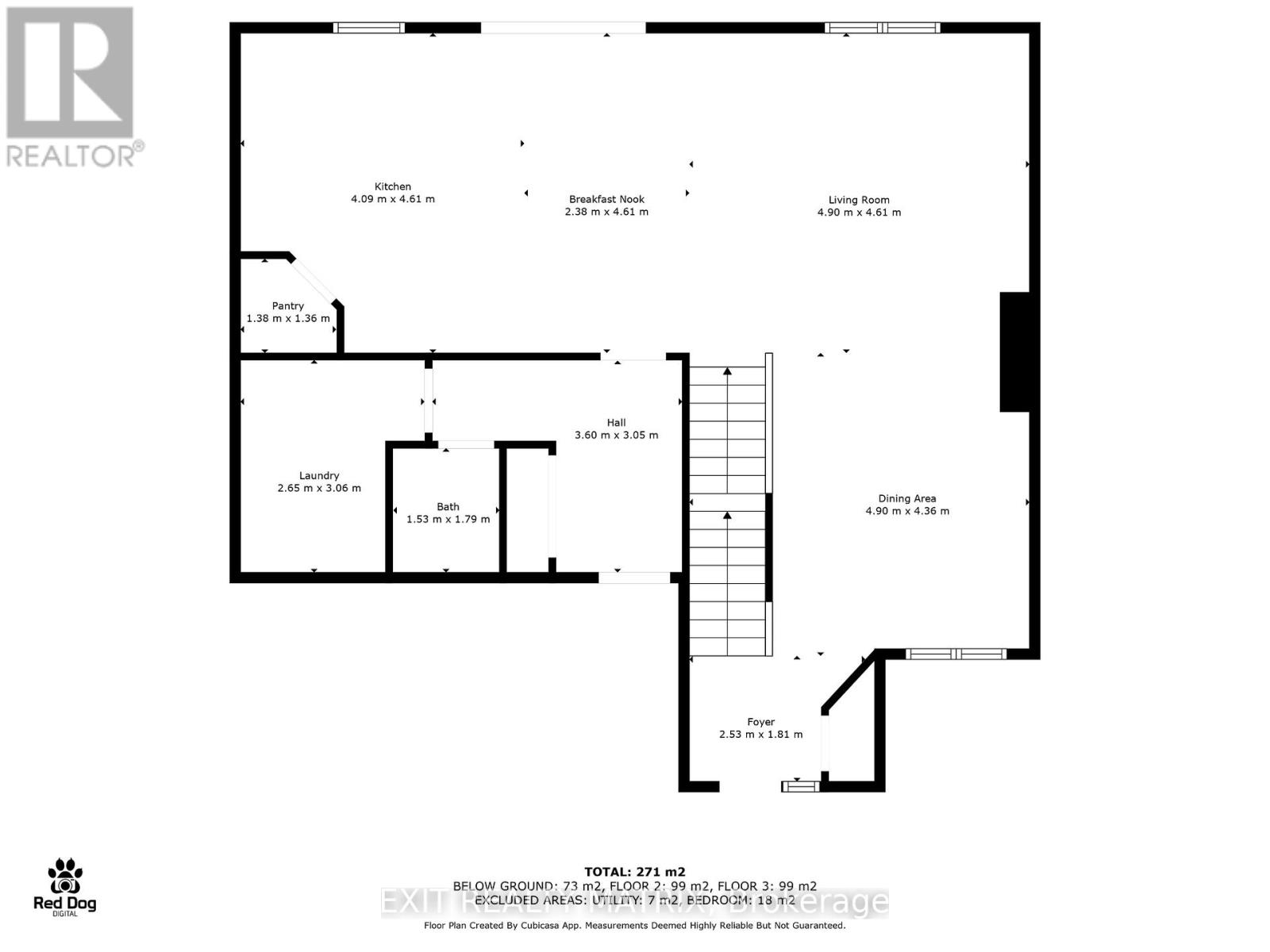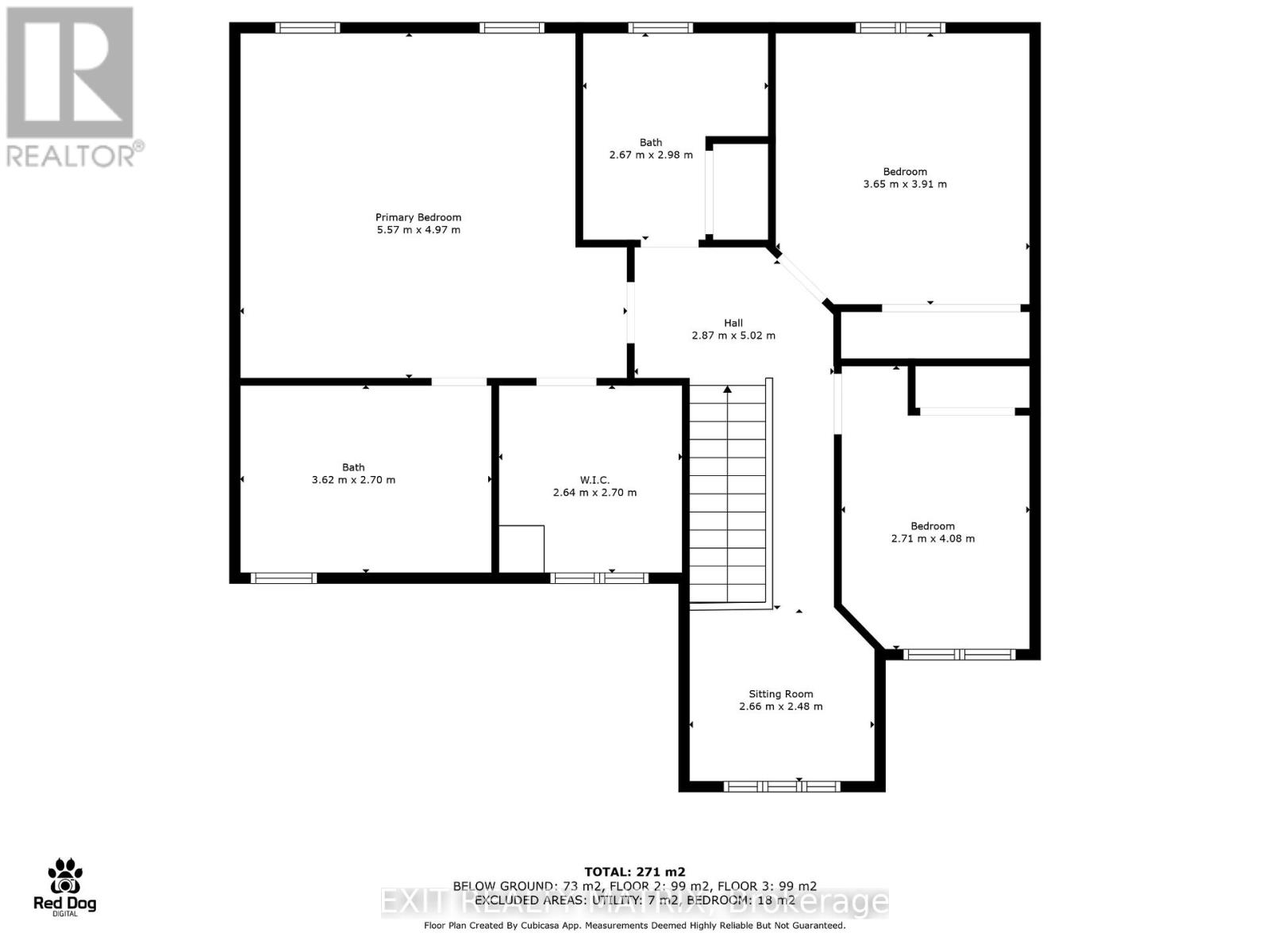876 Oceane Street The Nation, Ontario K0A 2M0
$839,900
Welcome to 876 Oceane street in the heart of Limoges, where timeless design meets family-friendly comfort in a home built for both everyday living and unforgettable moments. This 4-bedroom, 4-bath beauty offers generous space and thoughtful features that cater to a vibrant, active lifestyle. Step inside to an inviting foyer that flows into a formal dining room, perfect for holiday feasts or elegant entertaining. The adjacent living room, anchored by a striking wood barn board feature wall, is ideal for cozy evenings or casual gatherings. Just beyond, a more relaxed dining space opens into a kitchen thats truly the heart of the home, featuring ceiling-height cabinets, a walk-in pantry, built-in wine rack, and a large island with seating for four. Its a space designed for connection, where homework, happy hour, and home-cooked meals blend seamlessly. A main-floor powder room and a laundry room with a convenient chute from the upper level add everyday functionality. Upstairs, retreat to the luxurious primary suite with walk-in closet and a private ensuite. Two additional bedrooms, a full bathroom, and a cozy sitting area provide space for quiet reading or study time. The fully finished basement offers a flexible layout, currently used as a family room, with an additional bedroom and full bath, perfect for guests, teens, or a home office. Step outside into your own private resort: the fully landscaped backyard is a showstopper, with an interlock patio, heated in-ground saltwater pool, gazebo, and fire pit, all designed for maximum enjoyment and minimal maintenance. Located in a friendly, growing community just minutes from parks, schools, shopping, and Calypso Waterpark, this is more than a home, it's a lifestyle. Your next chapter starts here. Book your private showing today and discover why life is better in Limoges. (id:19720)
Property Details
| MLS® Number | X12155588 |
| Property Type | Single Family |
| Community Name | 616 - Limoges |
| Features | Irregular Lot Size, Gazebo |
| Parking Space Total | 6 |
| Pool Features | Salt Water Pool |
| Pool Type | Inground Pool |
| Structure | Shed |
Building
| Bathroom Total | 4 |
| Bedrooms Above Ground | 3 |
| Bedrooms Below Ground | 1 |
| Bedrooms Total | 4 |
| Age | 6 To 15 Years |
| Appliances | Central Vacuum, Dishwasher, Dryer, Hood Fan, Stove, Water Heater, Washer, Window Coverings, Refrigerator |
| Basement Development | Finished |
| Basement Type | Full (finished) |
| Construction Style Attachment | Detached |
| Cooling Type | Central Air Conditioning, Air Exchanger |
| Exterior Finish | Brick Facing, Vinyl Siding |
| Foundation Type | Poured Concrete |
| Half Bath Total | 1 |
| Heating Fuel | Natural Gas |
| Heating Type | Forced Air |
| Stories Total | 2 |
| Size Interior | 2,000 - 2,500 Ft2 |
| Type | House |
| Utility Water | Municipal Water |
Parking
| Attached Garage | |
| Garage |
Land
| Acreage | No |
| Fence Type | Fully Fenced |
| Landscape Features | Landscaped |
| Sewer | Sanitary Sewer |
| Size Depth | 117 Ft ,3 In |
| Size Frontage | 64 Ft ,10 In |
| Size Irregular | 64.9 X 117.3 Ft |
| Size Total Text | 64.9 X 117.3 Ft |
| Zoning Description | Residential R1 |
Rooms
| Level | Type | Length | Width | Dimensions |
|---|---|---|---|---|
| Second Level | Primary Bedroom | 5.57 m | 4.97 m | 5.57 m x 4.97 m |
| Second Level | Bedroom 2 | 3.65 m | 3.91 m | 3.65 m x 3.91 m |
| Second Level | Bedroom 3 | 2.71 m | 4.08 m | 2.71 m x 4.08 m |
| Second Level | Sitting Room | 2.66 m | 2.48 m | 2.66 m x 2.48 m |
| Lower Level | Bedroom 4 | 6.36 m | 2.79 m | 6.36 m x 2.79 m |
| Lower Level | Recreational, Games Room | 11 m | 4.7 m | 11 m x 4.7 m |
| Main Level | Dining Room | 4.9 m | 4.36 m | 4.9 m x 4.36 m |
| Main Level | Living Room | 4.9 m | 4.61 m | 4.9 m x 4.61 m |
| Main Level | Eating Area | 2.38 m | 4.61 m | 2.38 m x 4.61 m |
| Main Level | Kitchen | 4.09 m | 4.61 m | 4.09 m x 4.61 m |
| Main Level | Laundry Room | 2.65 m | 3.06 m | 2.65 m x 3.06 m |
Utilities
| Cable | Available |
| Sewer | Installed |
https://www.realtor.ca/real-estate/28328254/876-oceane-street-the-nation-616-limoges
Contact Us
Contact us for more information

Justin Wrigley
Broker
www.wrigleyteam.ca/
www.facebook.com/thetessierteam
twitter.com/tessierteam
ca.linkedin.com/pub/justin-wrigley/25/2a2/264
785 Notre Dame St, Po Box 1345
Embrun, Ontario K0A 1W0
(613) 443-4300
(613) 443-5743

Keith Davis
Salesperson
785 Notre Dame St, Po Box 1345
Embrun, Ontario K0A 1W0
(613) 443-4300
(613) 443-5743


