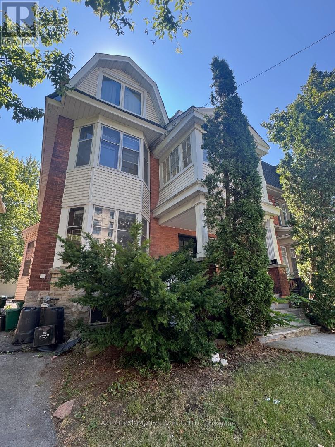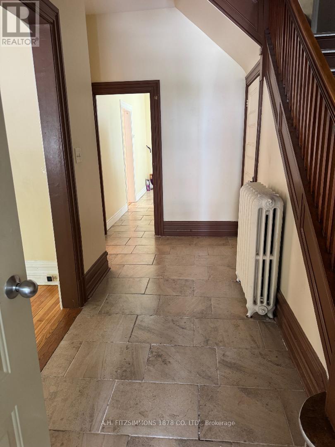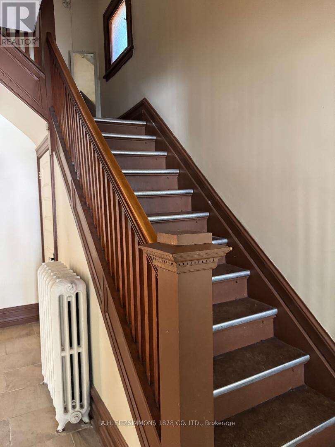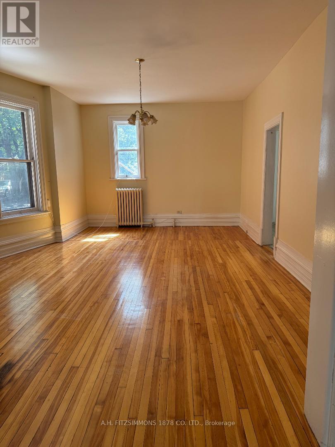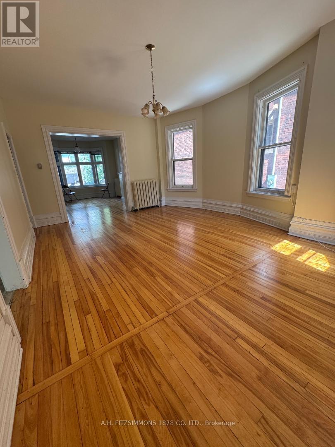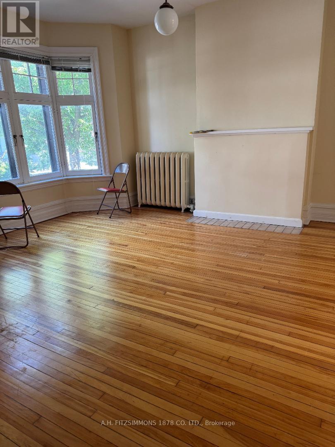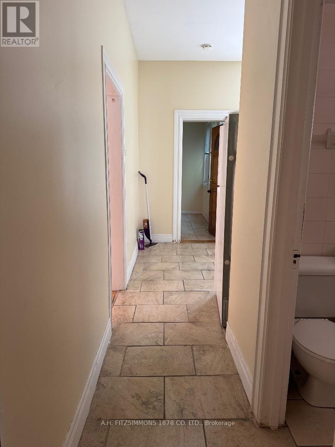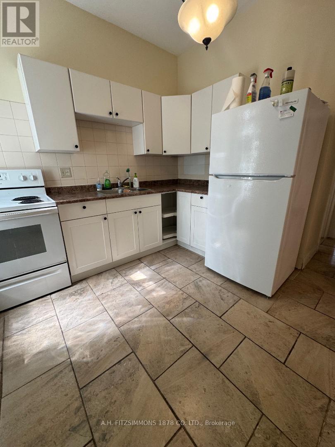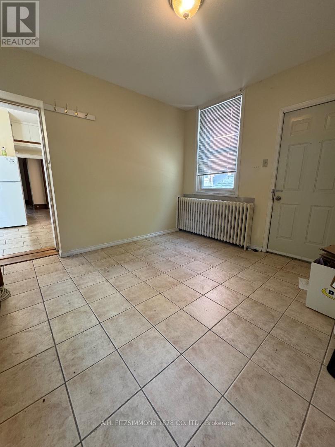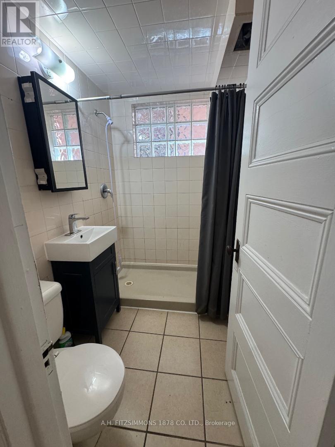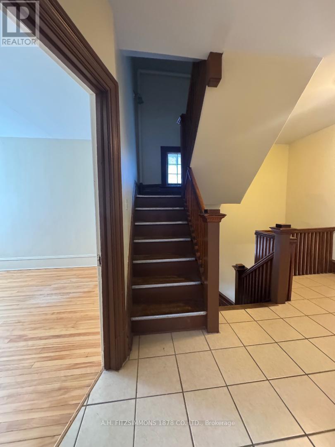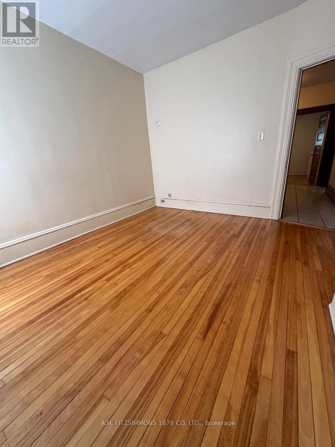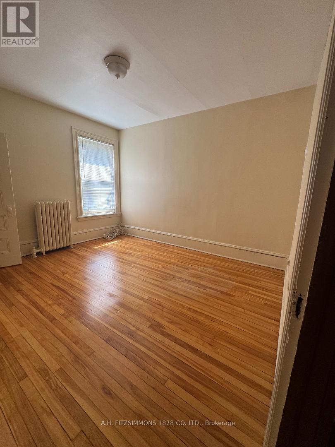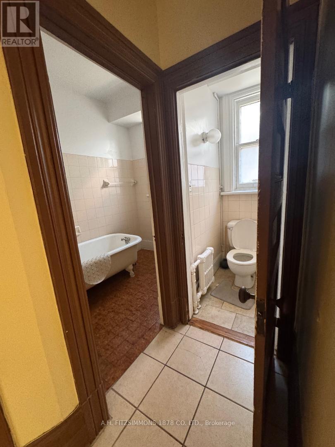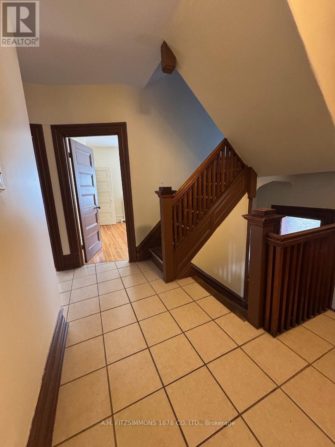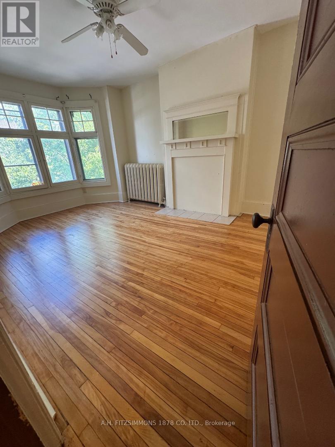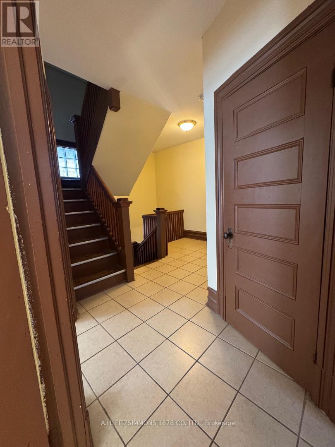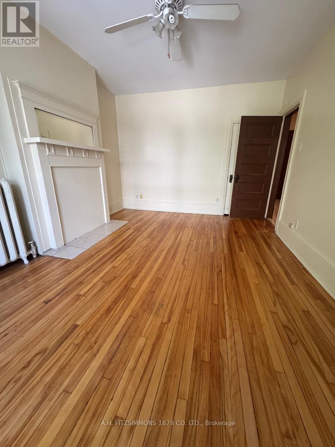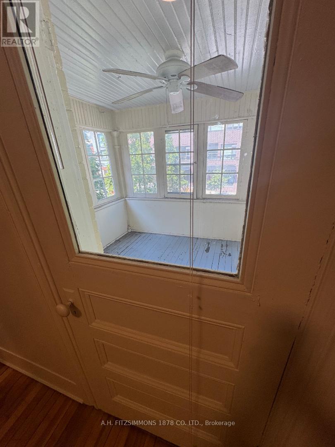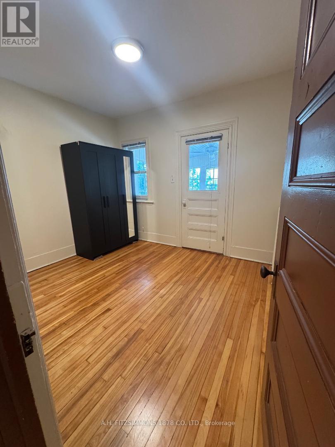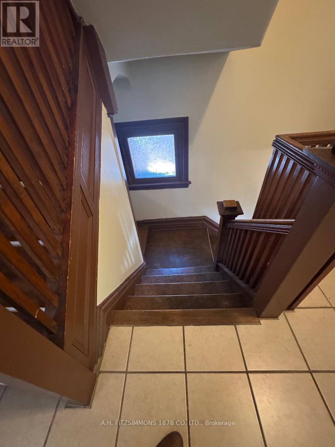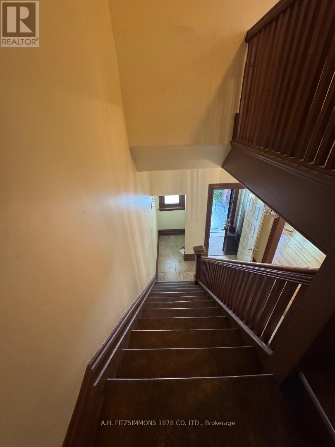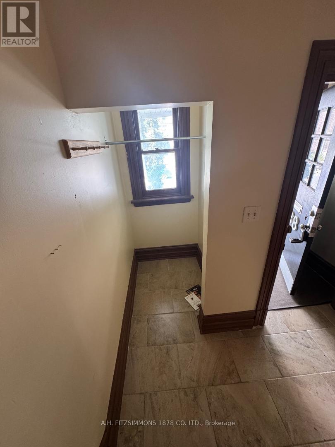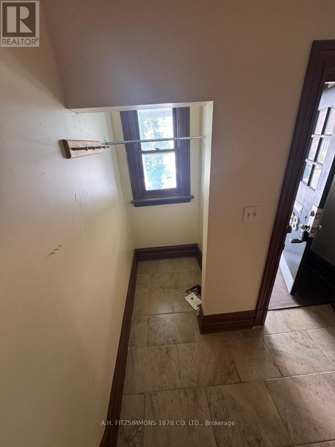88 Fifth Avenue Ottawa, Ontario K1S 2M7
$1,088,000
Large Three Storey Solid brick heritage home with charming character; 6 bedrooms, 3 full bathrooms in total , 4 parking spots. 3rd floor has a 2 bedroom apartment with private entrance from the rear, original staircase to access 3rd level Apartment still all intact . Third floor unit is rent on a month to month basis at $2154.00 per month all inclusive. Just steps away from the Rideau Canal, Bank Street shopping and Lansdowne Park. Main house is currently vacant. (id:19720)
Property Details
| MLS® Number | X12378228 |
| Property Type | Single Family |
| Community Name | 4402 - Glebe |
| Amenities Near By | Park, Public Transit |
| Parking Space Total | 4 |
Building
| Bathroom Total | 3 |
| Bedrooms Above Ground | 6 |
| Bedrooms Total | 6 |
| Basement Development | Unfinished |
| Basement Type | N/a (unfinished) |
| Construction Style Attachment | Detached |
| Cooling Type | None |
| Exterior Finish | Brick, Stone |
| Foundation Type | Stone |
| Stories Total | 3 |
| Size Interior | 2,500 - 3,000 Ft2 |
| Type | House |
| Utility Water | Municipal Water |
Parking
| No Garage |
Land
| Acreage | No |
| Land Amenities | Park, Public Transit |
| Sewer | Sanitary Sewer |
| Size Depth | 89 Ft |
| Size Frontage | 36 Ft |
| Size Irregular | 36 X 89 Ft |
| Size Total Text | 36 X 89 Ft |
Rooms
| Level | Type | Length | Width | Dimensions |
|---|---|---|---|---|
| Second Level | Solarium | 3.07 m | 2.43 m | 3.07 m x 2.43 m |
| Second Level | Bedroom | 2.74 m | 3.35 m | 2.74 m x 3.35 m |
| Second Level | Bedroom | 3.35 m | 3.37 m | 3.35 m x 3.37 m |
| Second Level | Bedroom | 3.68 m | 3.35 m | 3.68 m x 3.35 m |
| Second Level | Bedroom | 4.87 m | 3.37 m | 4.87 m x 3.37 m |
| Third Level | Living Room | 1 m | 1 m | 1 m x 1 m |
| Third Level | Kitchen | 1 m | 1 m | 1 m x 1 m |
| Third Level | Bedroom | 1 m | 1 m | 1 m x 1 m |
| Third Level | Bedroom 2 | 1 m | 1 m | 1 m x 1 m |
| Main Level | Living Room | 4.87 m | 4.26 m | 4.87 m x 4.26 m |
| Main Level | Dining Room | 6.09 m | 4.29 m | 6.09 m x 4.29 m |
| Main Level | Kitchen | 3.04 m | 3.04 m | 3.04 m x 3.04 m |
| Main Level | Foyer | 4.57 m | 2.43 m | 4.57 m x 2.43 m |
| Main Level | Den | 3.35 m | 3.35 m | 3.35 m x 3.35 m |
https://www.realtor.ca/real-estate/28807495/88-fifth-avenue-ottawa-4402-glebe
Contact Us
Contact us for more information

Frank Rizzo
Broker of Record
www.ahfitzsimmons.com/
66 Colonnade Road, Suite 200
Ottawa, Ontario K2E 7K7
(613) 238-2100
(613) 238-7456
www.ahfitzsimmons.com/
Matthew Rizzo
Broker
www.yowrealtor.com/
www.facebook.com/YOWrealtor
66 Colonnade Road, Suite 200
Ottawa, Ontario K2E 7K7
(613) 238-2100
(613) 238-7456
www.ahfitzsimmons.com/


