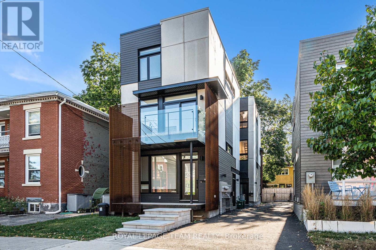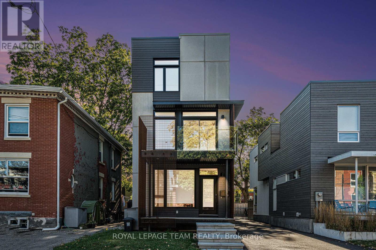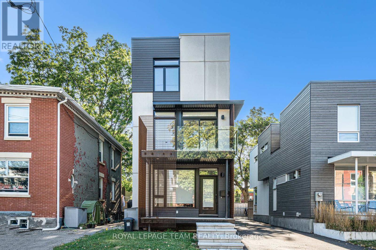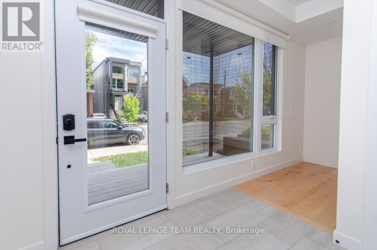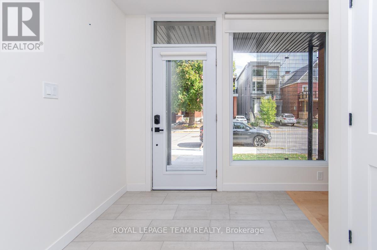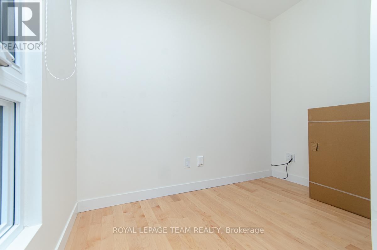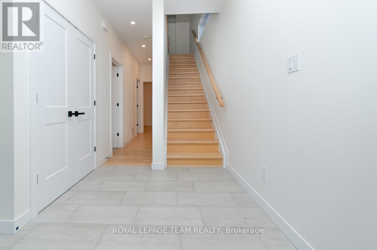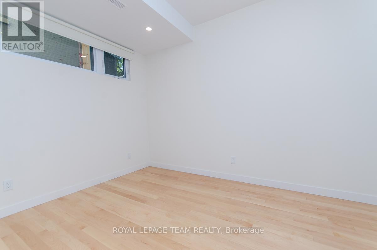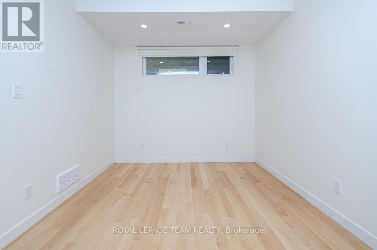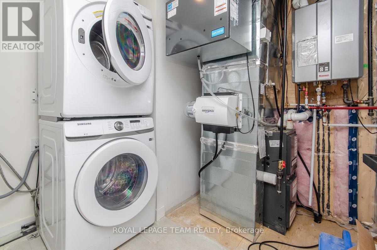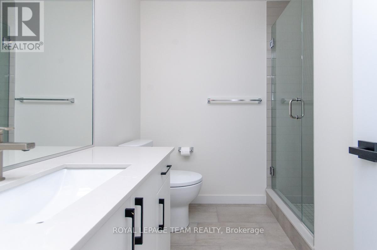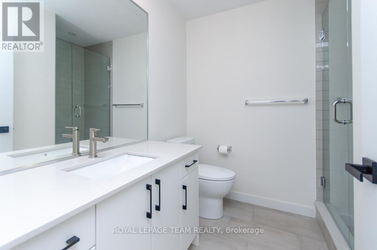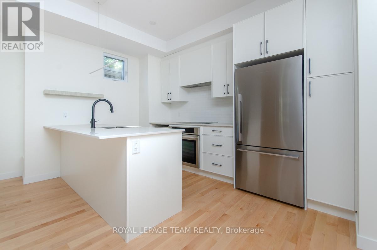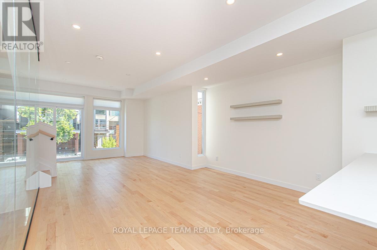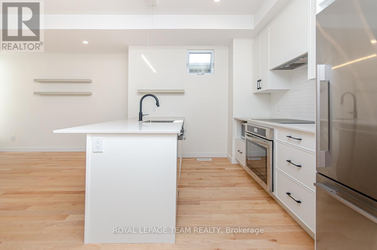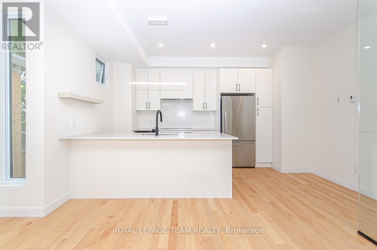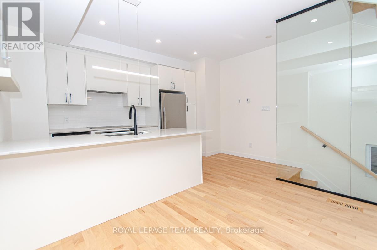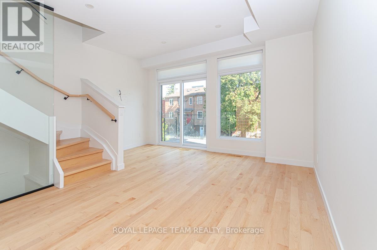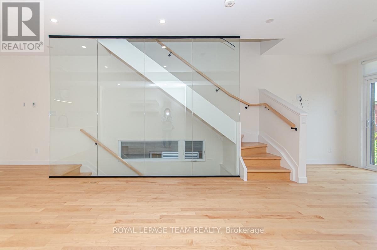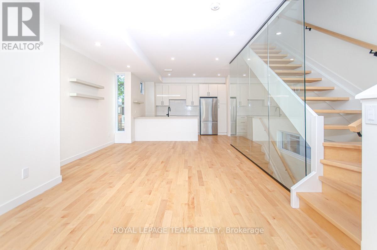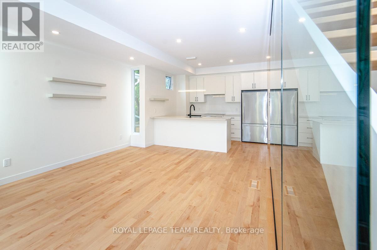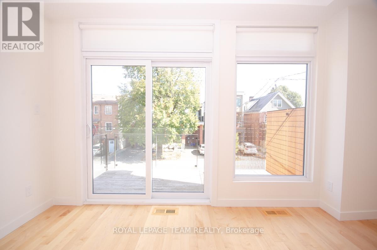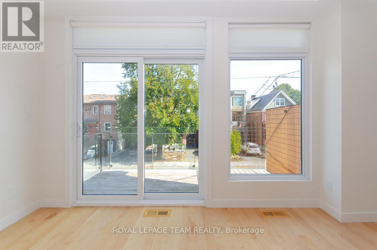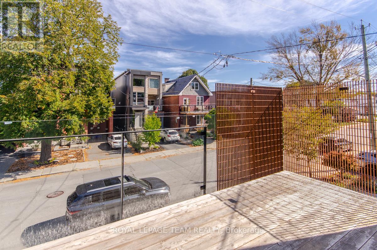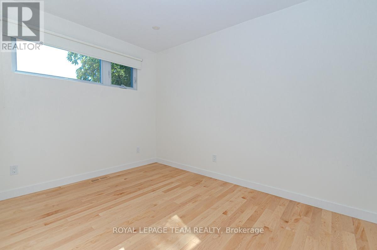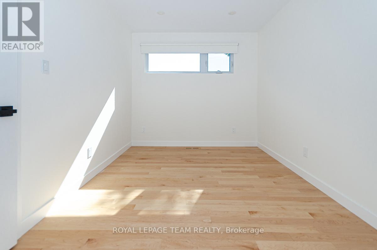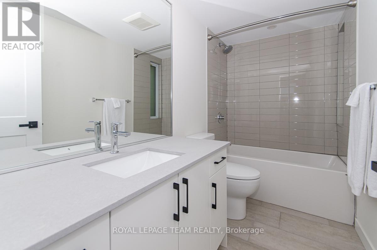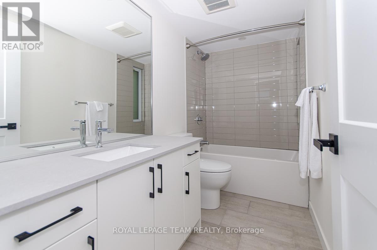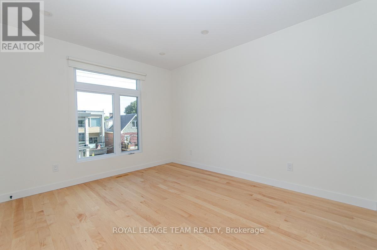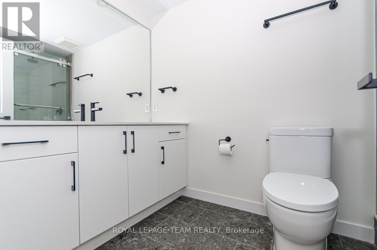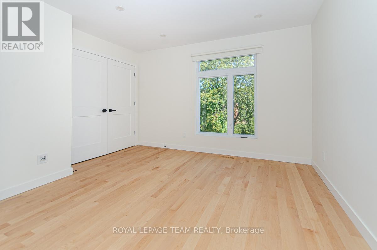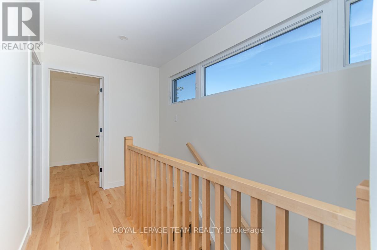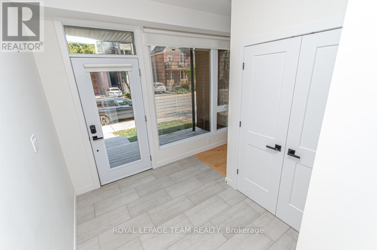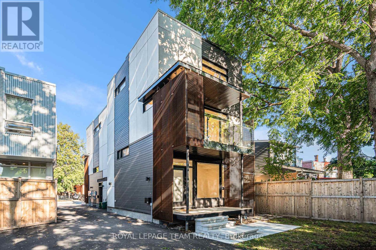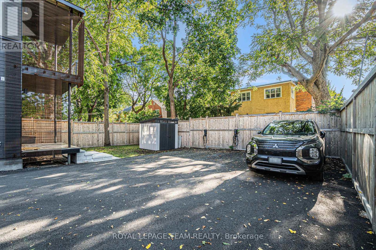88 Hamilton Avenue N Ottawa, Ontario K1Y 1B9
$3,800 Monthly
Welcome to 88 Hamilton Avenue, a brand-new semi-detached home in the heart of Hintonburg, available June 1st. Thoughtfully designed by Colliza Bruni Architecture and built by Citymaker Homes, this 3-storey residence blends modern style with functional living across 3 bedrooms, 3 bathrooms, and a dedicated office.The first floor offers a versatile layout with a private office, bedroom, full bathroom, and convenient laundry. Upstairs, the open-concept second floor is the centerpiece of the home, featuring a custom kitchen with high-end finishes, spacious dining area, and a bright living room that flows seamlessly onto a private balcony. The third floor is home to the luxurious primary suite with ensuite bath, an additional bedroom, and a full guest bathroom.Finished with upgraded details throughout, including hardwood and ceramic flooring, this home delivers both elegance and practicality. Added bonus: an EV charger is already installed, ensuring future-ready convenience. Located in vibrant Hintonburg, youre steps from shops, restaurants, transit, and the best of urban Ottawa living. (id:19720)
Property Details
| MLS® Number | X12447798 |
| Property Type | Single Family |
| Community Name | 4303 - Ottawa West |
| Parking Space Total | 1 |
Building
| Bathroom Total | 3 |
| Bedrooms Above Ground | 3 |
| Bedrooms Total | 3 |
| Appliances | Cooktop, Dishwasher, Hood Fan, Oven, Washer, Refrigerator |
| Basement Development | Finished |
| Basement Type | Full (finished) |
| Exterior Finish | Wood, Concrete |
| Foundation Type | Poured Concrete |
| Heating Fuel | Electric |
| Heating Type | Heat Pump |
| Size Interior | 1,500 - 2,000 Ft2 |
| Type | Other |
| Utility Water | Municipal Water |
Parking
| No Garage |
Land
| Acreage | No |
| Sewer | Sanitary Sewer |
Rooms
| Level | Type | Length | Width | Dimensions |
|---|---|---|---|---|
| Lower Level | Kitchen | 3.02 m | 4.11 m | 3.02 m x 4.11 m |
| Lower Level | Bedroom | 3.02 m | 2.76 m | 3.02 m x 2.76 m |
| Lower Level | Bathroom | 2.46 m | 1.39 m | 2.46 m x 1.39 m |
https://www.realtor.ca/real-estate/28957675/88-hamilton-avenue-n-ottawa-4303-ottawa-west
Contact Us
Contact us for more information

Anthony Comba
Salesperson
384 Richmond Road
Ottawa, Ontario K2A 0E8
(613) 729-9090
(613) 729-9094
www.teamrealty.ca/
Danitra Mcmullen
Salesperson
384 Richmond Road
Ottawa, Ontario K2A 0E8
(613) 729-9090
(613) 729-9094
www.teamrealty.ca/


