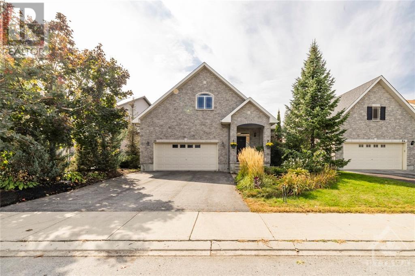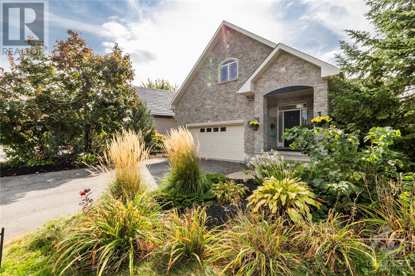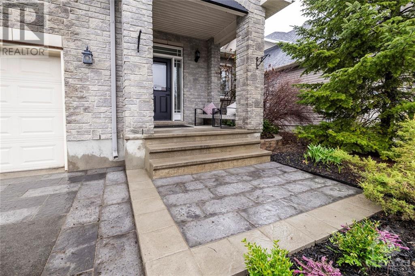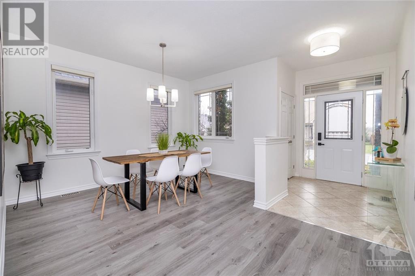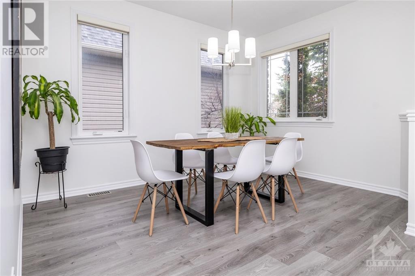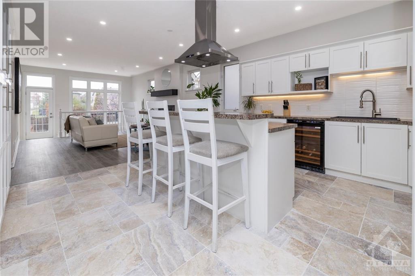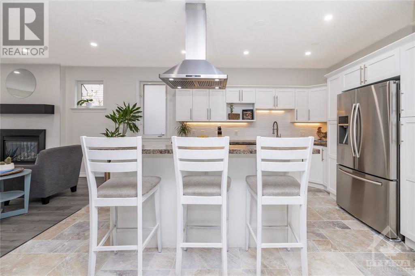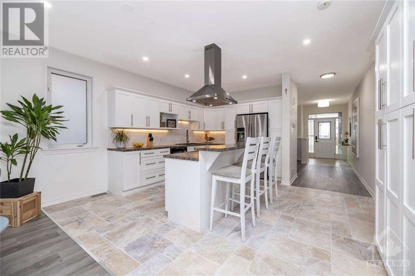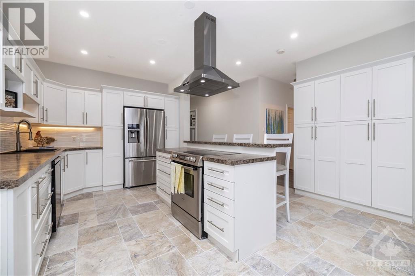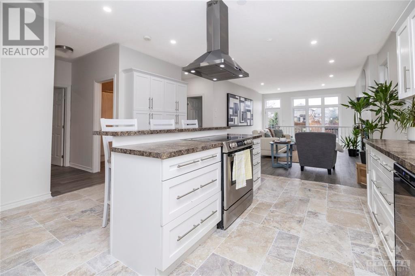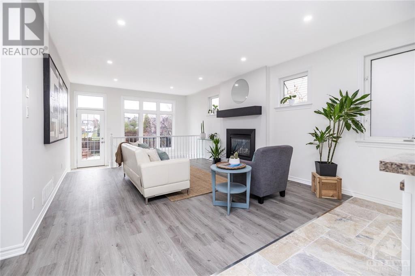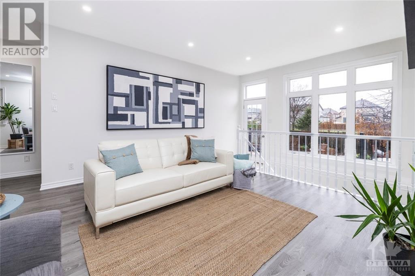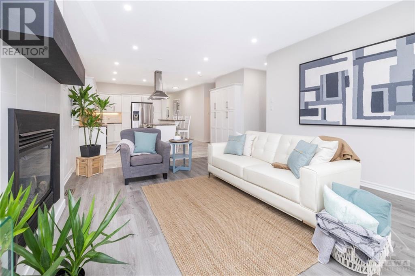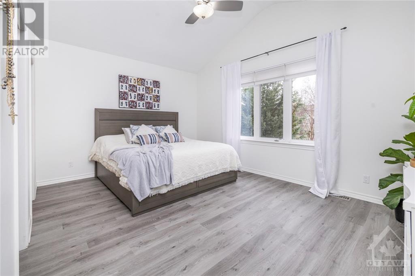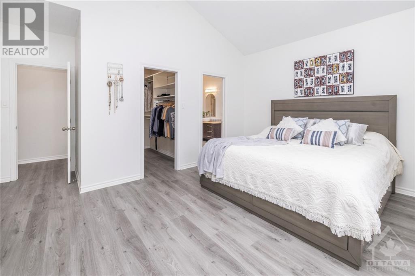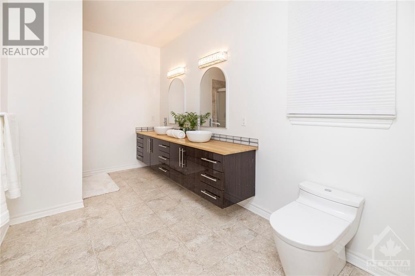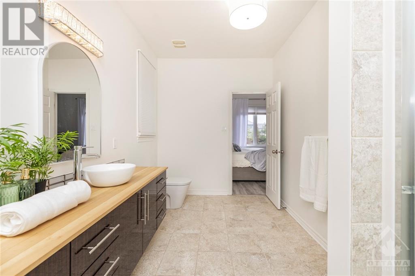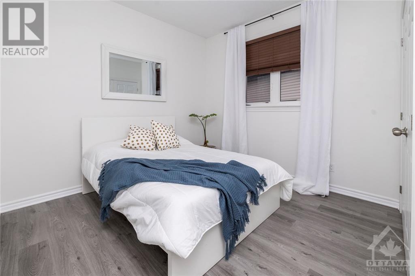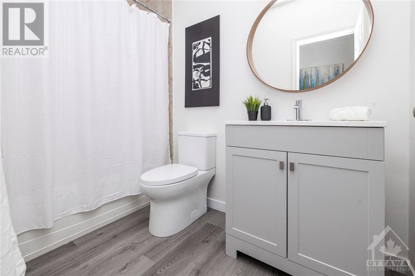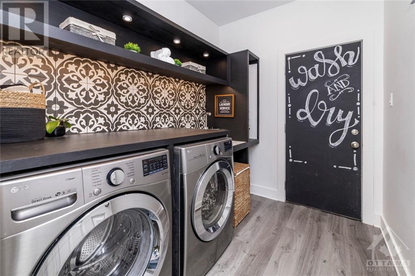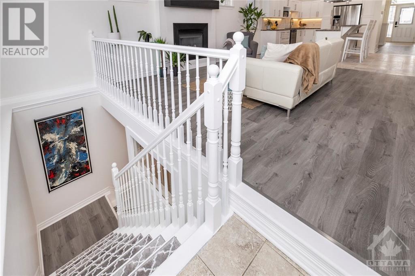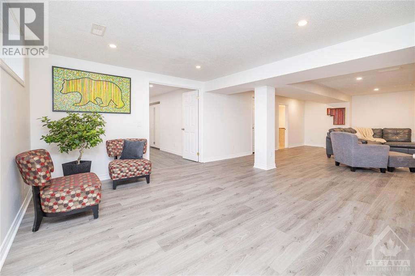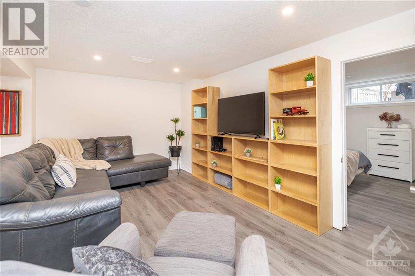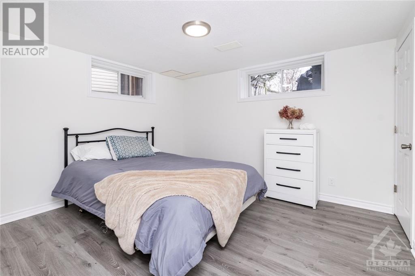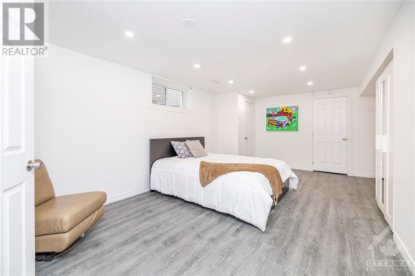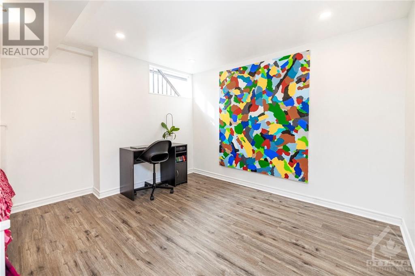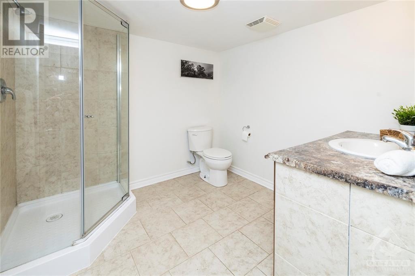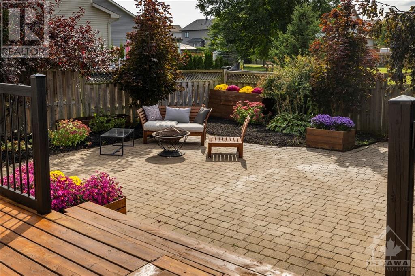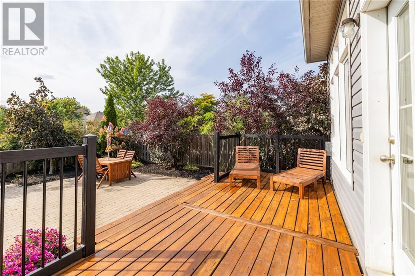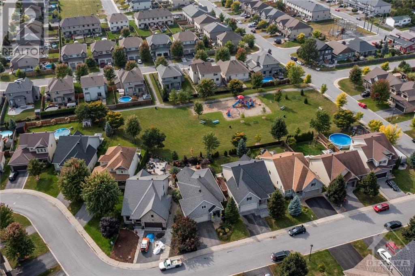88 Mcgregor Street Carleton Place, Ontario K7C 0B8
$759,900
Welcome home to 88 McGregor Street! The open concept design, adorned with a neutral palette, invites you into an entertainer's dream space. This 4 bedroom, 3 full bath bungalow with a double car garage is sure to impress! The main level boasts a large dining area, an open style chef's kitchen and living room, two spacious bedrooms, and 2 full bathrooms. The primary bedroom is a true retreat, featuring vaulted ceilings, a walk-in closet, and a luxurious ensuite bathroom. The main level also boasts a guest bedroom and additional full bathroom! Venture downstairs to the fully finished basement, which features comforting in-floor heating. Here, you'll find two additional generously-sized bedrooms and the additional well-designed basement office/den which is ideal for remote work or study. The large living area downstairs is versatile, perfect for movie nights, game days, or simply relaxing. The backyard is a true oasis. Beautiful landscaping, abundantly private, and backing onto a park! (id:19720)
Property Details
| MLS® Number | 1385993 |
| Property Type | Single Family |
| Neigbourhood | Carleton Place |
| Amenities Near By | Recreation Nearby, Shopping |
| Community Features | School Bus |
| Features | Park Setting, Private Setting |
| Parking Space Total | 4 |
| Road Type | Paved Road |
| Structure | Deck, Patio(s) |
Building
| Bathroom Total | 3 |
| Bedrooms Above Ground | 2 |
| Bedrooms Below Ground | 2 |
| Bedrooms Total | 4 |
| Appliances | Refrigerator, Dryer, Hood Fan, Stove, Washer, Wine Fridge, Blinds |
| Architectural Style | Bungalow |
| Basement Development | Finished |
| Basement Type | Full (finished) |
| Constructed Date | 2010 |
| Construction Style Attachment | Detached |
| Cooling Type | Central Air Conditioning, Air Exchanger |
| Exterior Finish | Brick, Siding |
| Fireplace Present | Yes |
| Fireplace Total | 1 |
| Fixture | Drapes/window Coverings |
| Flooring Type | Tile, Vinyl |
| Foundation Type | Poured Concrete |
| Heating Fuel | Natural Gas |
| Heating Type | Forced Air, Radiant Heat |
| Stories Total | 1 |
| Type | House |
| Utility Water | Municipal Water |
Parking
| Attached Garage | |
| Inside Entry |
Land
| Acreage | No |
| Fence Type | Fenced Yard |
| Land Amenities | Recreation Nearby, Shopping |
| Landscape Features | Landscaped |
| Sewer | Municipal Sewage System |
| Size Frontage | 58 Ft ,8 In |
| Size Irregular | 58.69 Ft X 0 Ft (irregular Lot) |
| Size Total Text | 58.69 Ft X 0 Ft (irregular Lot) |
| Zoning Description | Residential |
Rooms
| Level | Type | Length | Width | Dimensions |
|---|---|---|---|---|
| Basement | Recreation Room | 31'10" x 16'5" | ||
| Basement | Bedroom | 12'2" x 11'3" | ||
| Basement | Office | 12'9" x 11'7" | ||
| Basement | 3pc Bathroom | 8'2" x 8'2" | ||
| Basement | Bedroom | 19'9" x 11'2" | ||
| Main Level | Dining Room | 12'9" x 9'8" | ||
| Main Level | Kitchen | 15'0" x 15'4" | ||
| Main Level | Living Room | 15'8" x 14'1" | ||
| Main Level | Primary Bedroom | 16'2" x 12'1" | ||
| Main Level | 4pc Ensuite Bath | 13'5" x 7'6" | ||
| Main Level | Other | 7'11" x 6'6" | ||
| Main Level | 3pc Bathroom | 8'8" x 4'11" | ||
| Main Level | Bedroom | 12'4" x 10'5" |
https://www.realtor.ca/real-estate/26745849/88-mcgregor-street-carleton-place-carleton-place
Interested?
Contact us for more information

Laura Keller
Broker
www.laurakeller.ca/
facebook.com/LauraKellerRealEstate
https://twitter.com/lkellerhomes

515 Mcneely Avenue, Unit 1-A
Carleton Place, Ontario K7C 0A8
(613) 257-4663
(613) 257-4673
www.remaxaffiliates.ca

Alex Fedorchuk
Salesperson
www.laurakeller.ca/

515 Mcneely Avenue, Unit 1-A
Carleton Place, Ontario K7C 0A8
(613) 257-4663
(613) 257-4673
www.remaxaffiliates.ca


