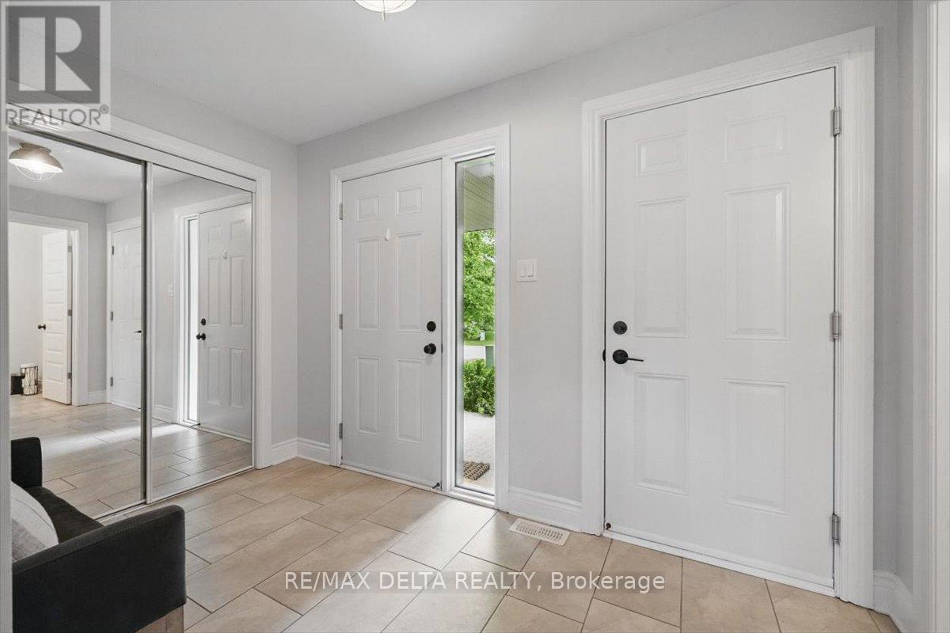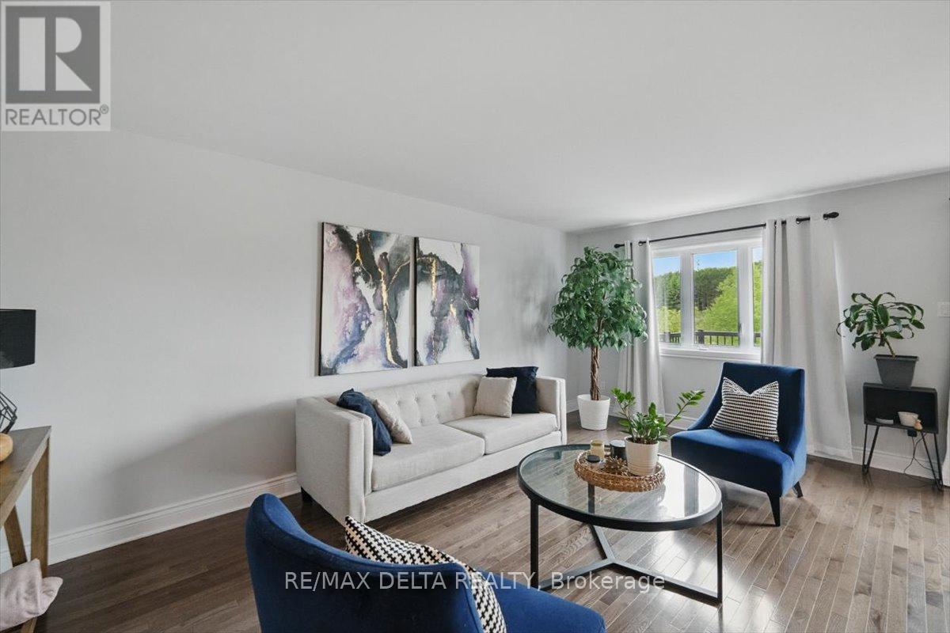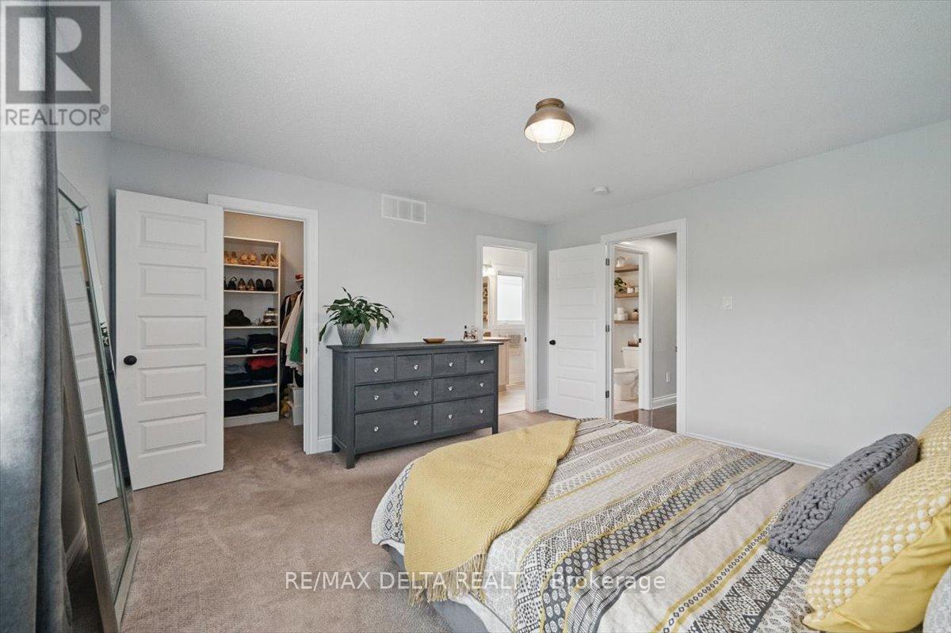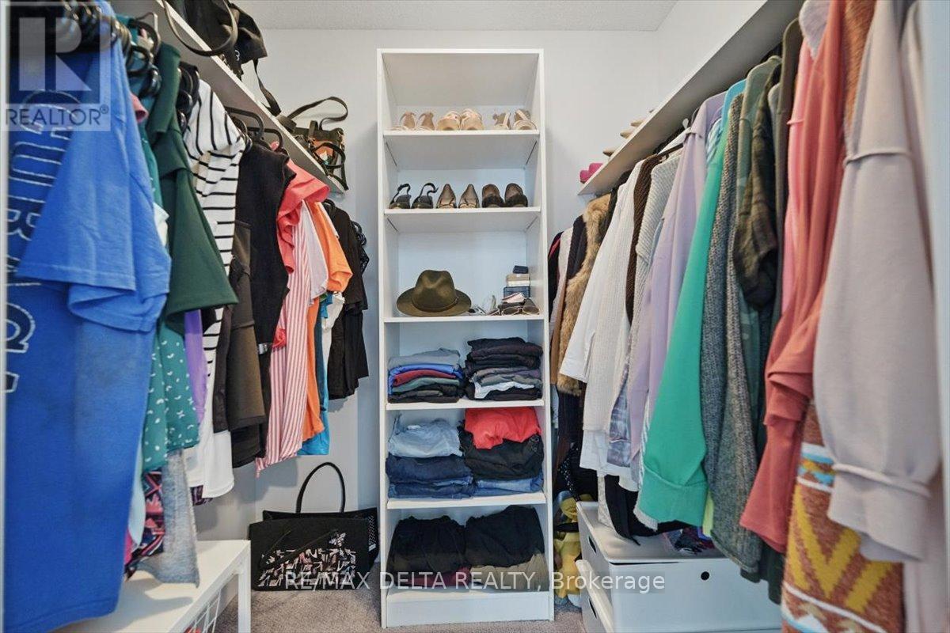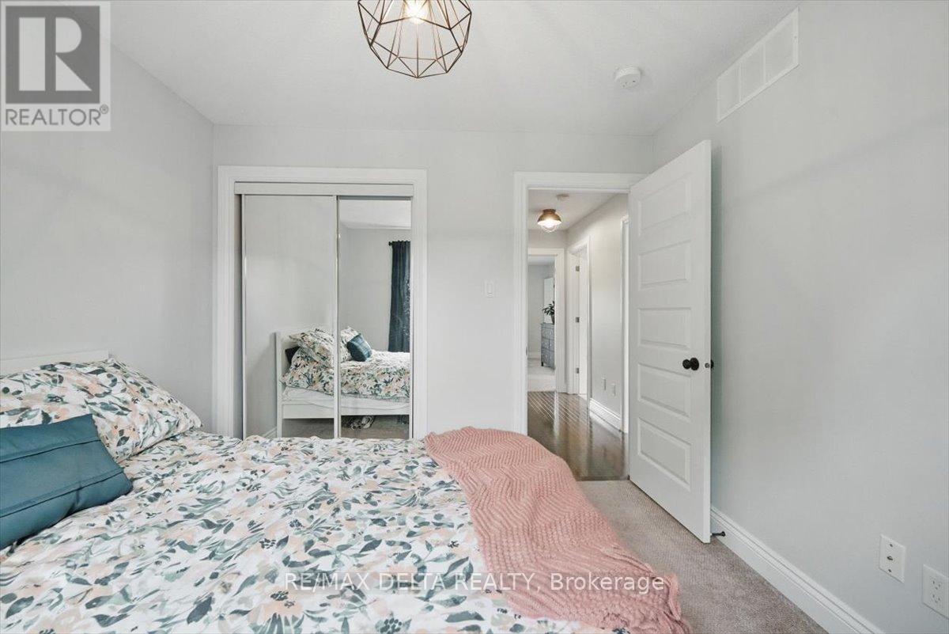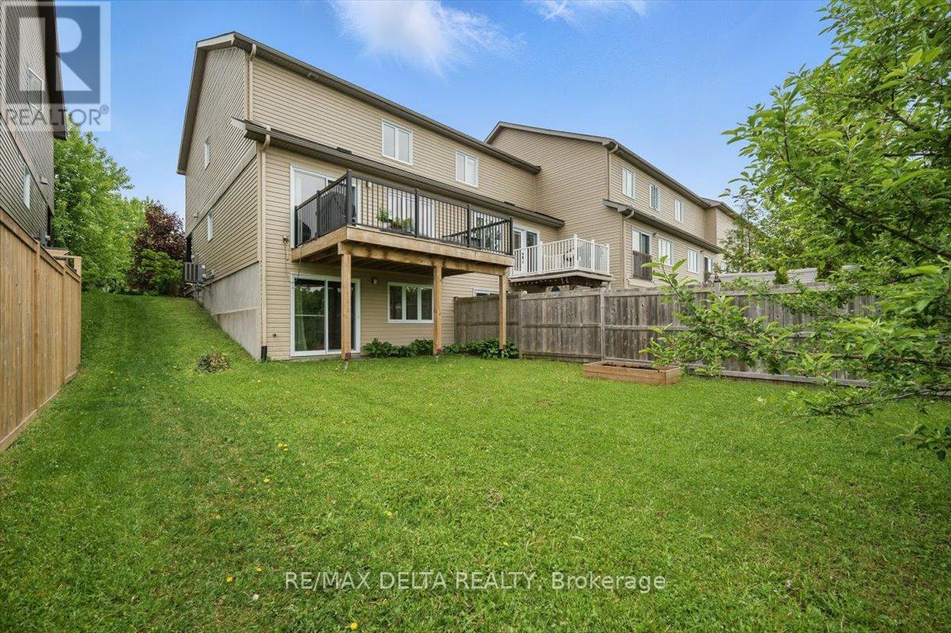88 Nathalie Street Clarence-Rockland, Ontario K4K 1L5
$529,900
Get ready to be impressed with this true pride of ownership end unit townhome. On the main floor, you will find a large foyer, open concept living, dining & kitchen rooms with gleaming hardwood floors, patio door leading to the oversize balcony/deck with natural gas hookup. The kitchen features large island overlooking the living room (perfect for entertaining friends & family), loads of beautiful rich colored cabinets, plenty of quartz countertops for the chef in the family. Stainless steel appliances included. On the upper floor, you will find a large primary bedroom with walk-in closet, cheater 4 pce ensuite with double sinks, ceramic tile plus 2 additional bedrooms. As you head to the lower level, you will find a large recreation room with walk-out patio door leading to the backyard, an electric fireplace. This home has had many upgrades done. A very short drive to Highway 17, close to restaurants, shopping, coffee shops, schools and parks and approx. 15-20 minutes to Orleans. This home looks like new. (id:19720)
Property Details
| MLS® Number | X12199795 |
| Property Type | Single Family |
| Community Name | 606 - Town of Rockland |
| Parking Space Total | 3 |
Building
| Bathroom Total | 2 |
| Bedrooms Above Ground | 3 |
| Bedrooms Total | 3 |
| Amenities | Fireplace(s) |
| Appliances | Garage Door Opener Remote(s), Central Vacuum, Blinds, Dishwasher, Dryer, Garage Door Opener, Hood Fan, Stove, Washer, Refrigerator |
| Basement Development | Finished |
| Basement Type | N/a (finished) |
| Construction Style Attachment | Attached |
| Cooling Type | Central Air Conditioning |
| Exterior Finish | Brick, Vinyl Siding |
| Fireplace Present | Yes |
| Fireplace Total | 1 |
| Flooring Type | Hardwood, Ceramic |
| Foundation Type | Poured Concrete |
| Half Bath Total | 1 |
| Heating Fuel | Natural Gas |
| Heating Type | Forced Air |
| Stories Total | 2 |
| Size Interior | 1,100 - 1,500 Ft2 |
| Type | Row / Townhouse |
| Utility Water | Municipal Water |
Parking
| Attached Garage | |
| Garage |
Land
| Acreage | No |
| Sewer | Sanitary Sewer |
| Size Depth | 117 Ft ,4 In |
| Size Frontage | 27 Ft ,3 In |
| Size Irregular | 27.3 X 117.4 Ft |
| Size Total Text | 27.3 X 117.4 Ft |
| Zoning Description | R1 |
Rooms
| Level | Type | Length | Width | Dimensions |
|---|---|---|---|---|
| Second Level | Primary Bedroom | 4.14 m | 4.02 m | 4.14 m x 4.02 m |
| Second Level | Bathroom | 4.62 m | 2.36 m | 4.62 m x 2.36 m |
| Second Level | Bedroom 2 | 4.32 m | 2.71 m | 4.32 m x 2.71 m |
| Second Level | Bedroom 3 | 3.16 m | 2.96 m | 3.16 m x 2.96 m |
| Lower Level | Utility Room | 5.77 m | 4.07 m | 5.77 m x 4.07 m |
| Lower Level | Recreational, Games Room | 6.51 m | 5.76 m | 6.51 m x 5.76 m |
| Main Level | Dining Room | 3.49 m | 2.5 m | 3.49 m x 2.5 m |
| Main Level | Living Room | 5.37 m | 3.27 m | 5.37 m x 3.27 m |
| Main Level | Kitchen | 4.16 m | 2.5 m | 4.16 m x 2.5 m |
| Main Level | Foyer | 3.3 m | 1.79 m | 3.3 m x 1.79 m |
| Main Level | Bathroom | 1.8 m | 1.61 m | 1.8 m x 1.61 m |
Contact Us
Contact us for more information

Louise Martin
Salesperson
1863 Laurier St P.o.box 845
Rockland, Ontario K4K 1L5
(343) 765-7653




