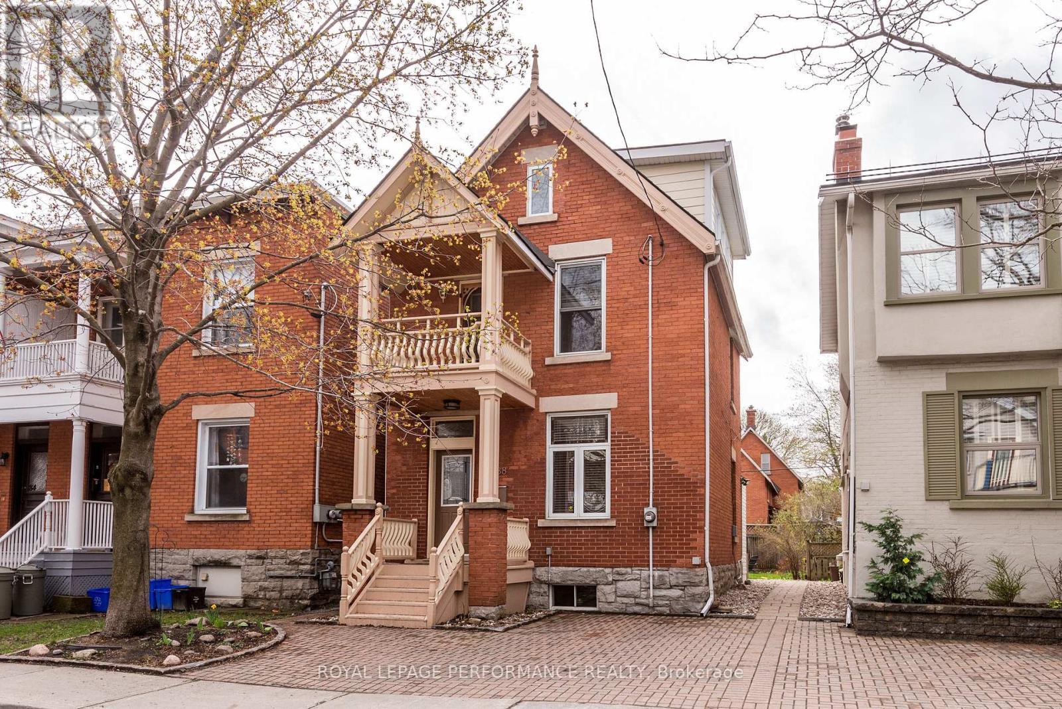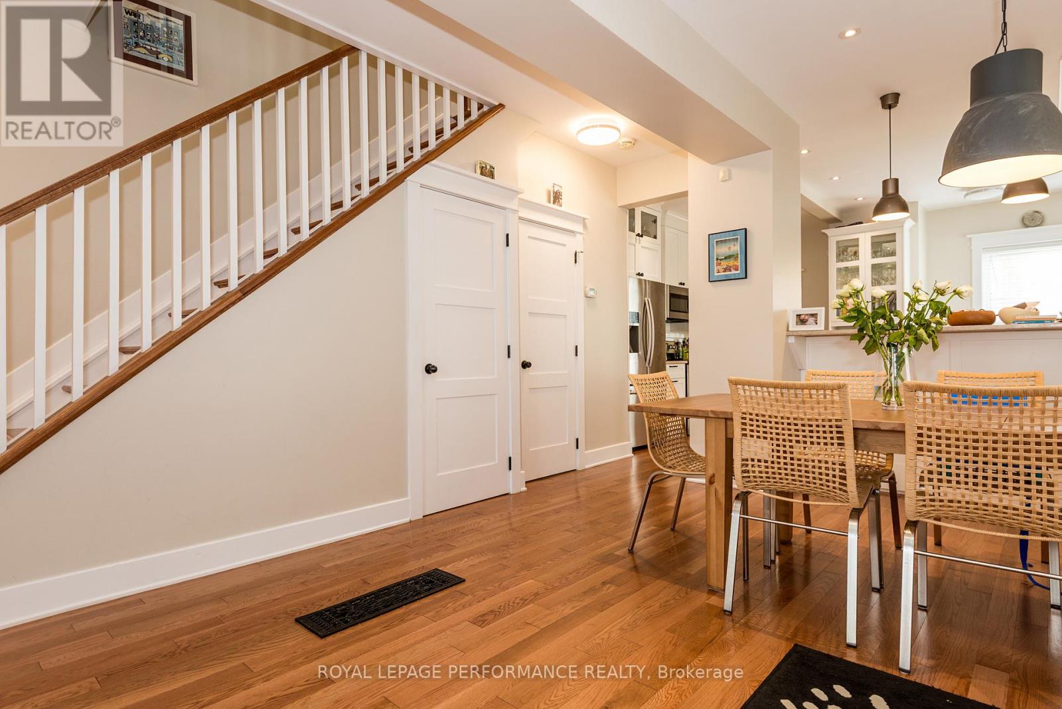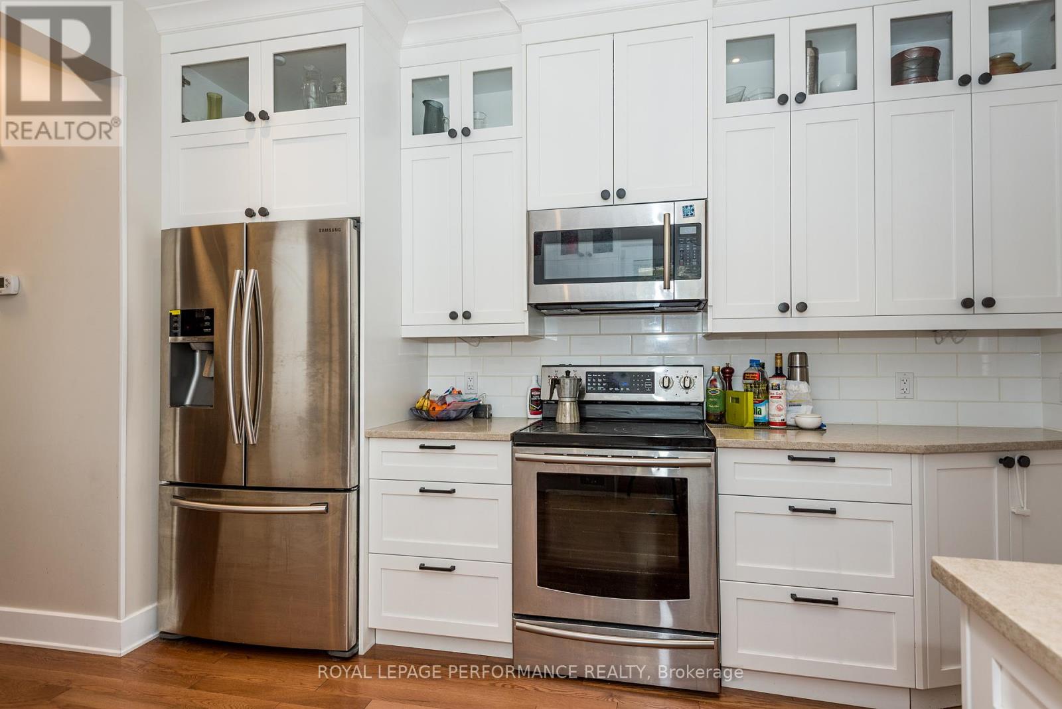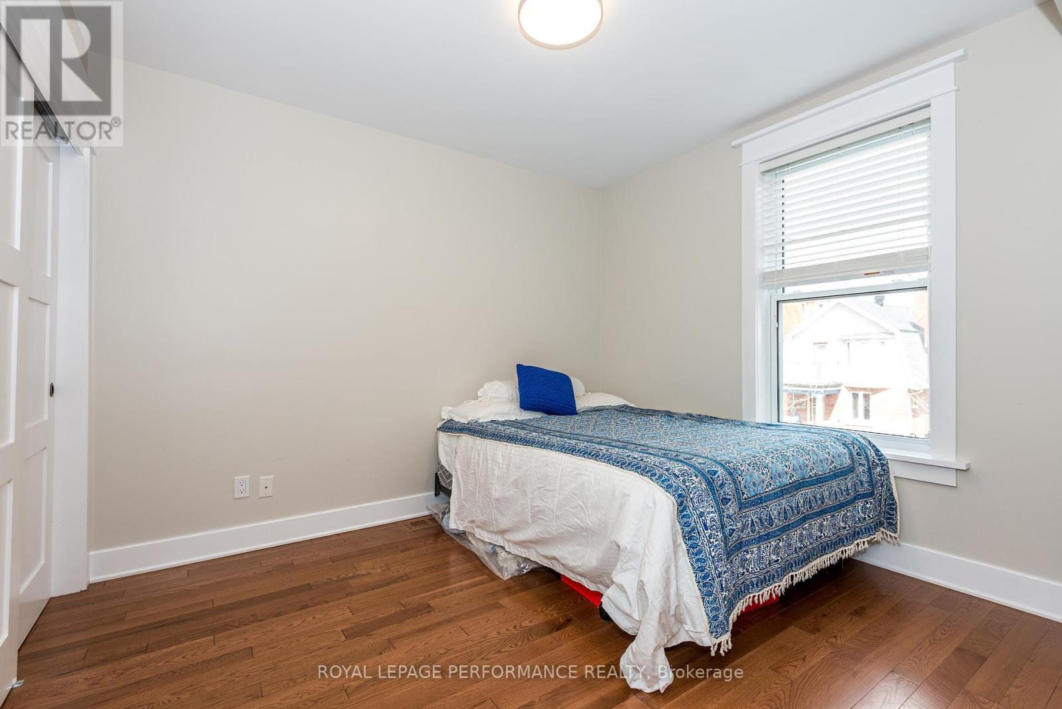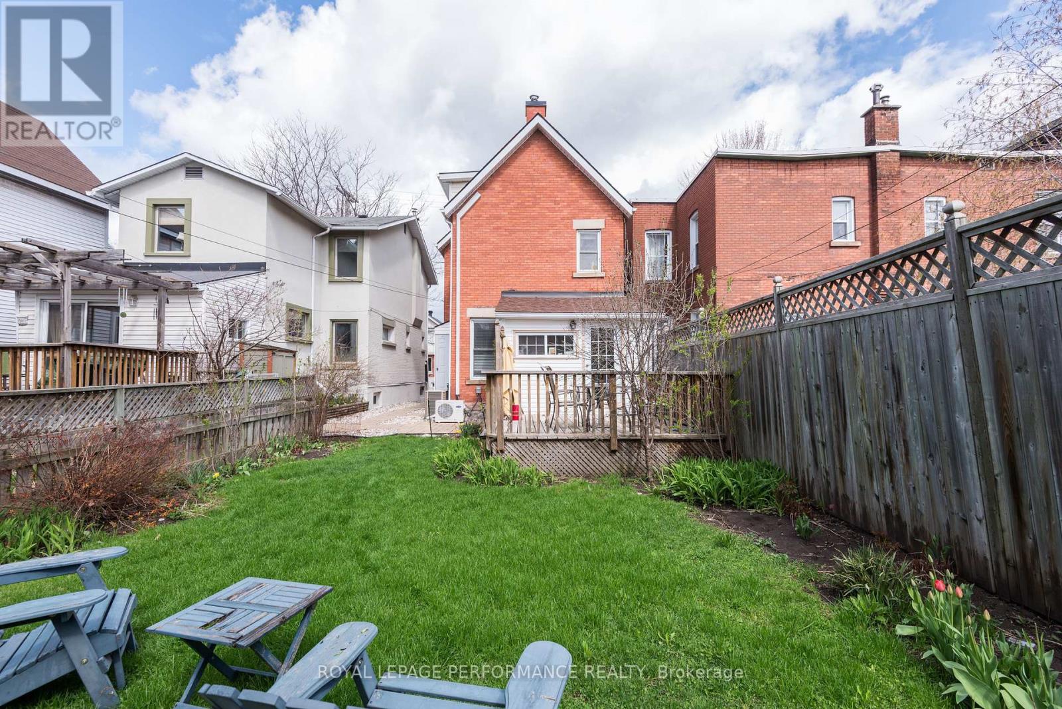88 Third Avenue Ottawa, Ontario K1S 2J8
$5,500 Monthly
Live in the heart of the Glebe! This fully-renovated 3-bed / 3-bath home is located just steps away from the Rideau Canal, parks, Bank Street shops, cafes, restaurants and everything Lansdowne Park has to offer. Oak flooring on all 3 levels. Main floor features open-concept living / dining / kitchen (with custom cabinetry, quartz counter-tops and stainless appliances) powder room and versatile mud room leading to large back deck and yard perfect for BBQing. 2nd floor offers 2 bedrooms, office, family bathroom, laundry and balcony for your morning coffee! Built-in bookcase leads you up to the bright, sky-lit 3rd floor, which boasts a primary bedroom, custom walk-in closet, 4-piece ensuite with loads of storage. Walk score of 97, Bike score of 100! (id:19720)
Property Details
| MLS® Number | X12139910 |
| Property Type | Single Family |
| Community Name | 4402 - Glebe |
| Parking Space Total | 1 |
Building
| Bathroom Total | 3 |
| Bedrooms Above Ground | 3 |
| Bedrooms Total | 3 |
| Basement Development | Unfinished |
| Basement Type | Full (unfinished) |
| Construction Style Attachment | Detached |
| Cooling Type | Central Air Conditioning |
| Exterior Finish | Brick |
| Foundation Type | Stone |
| Half Bath Total | 1 |
| Heating Fuel | Natural Gas |
| Heating Type | Forced Air |
| Stories Total | 3 |
| Size Interior | 1,500 - 2,000 Ft2 |
| Type | House |
| Utility Water | Municipal Water |
Parking
| No Garage |
Land
| Acreage | No |
| Sewer | Sanitary Sewer |
| Size Depth | 103 Ft |
| Size Frontage | 25 Ft |
| Size Irregular | 25 X 103 Ft |
| Size Total Text | 25 X 103 Ft |
Rooms
| Level | Type | Length | Width | Dimensions |
|---|---|---|---|---|
| Second Level | Bedroom | 3.65 m | 4.26 m | 3.65 m x 4.26 m |
| Second Level | Bedroom 2 | 3.12 m | 3.25 m | 3.12 m x 3.25 m |
| Second Level | Office | 2 m | 3 m | 2 m x 3 m |
| Third Level | Primary Bedroom | 4.44 m | 3.96 m | 4.44 m x 3.96 m |
| Main Level | Living Room | 3.35 m | 4.26 m | 3.35 m x 4.26 m |
| Main Level | Dining Room | 3.35 m | 3.65 m | 3.35 m x 3.65 m |
| Main Level | Kitchen | 3.65 m | 4.26 m | 3.65 m x 4.26 m |
| Main Level | Mud Room | 3 m | 3 m | 3 m x 3 m |
https://www.realtor.ca/real-estate/28294200/88-third-avenue-ottawa-4402-glebe
Contact Us
Contact us for more information
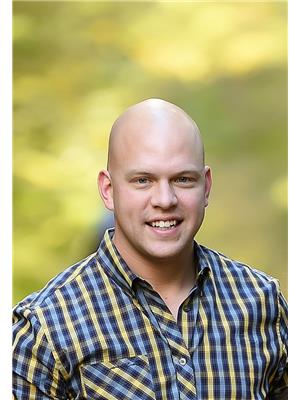
Rodney Den Dunnen
Salesperson
#201-1500 Bank Street
Ottawa, Ontario K1H 7Z2
(613) 733-9100
(613) 733-1450


