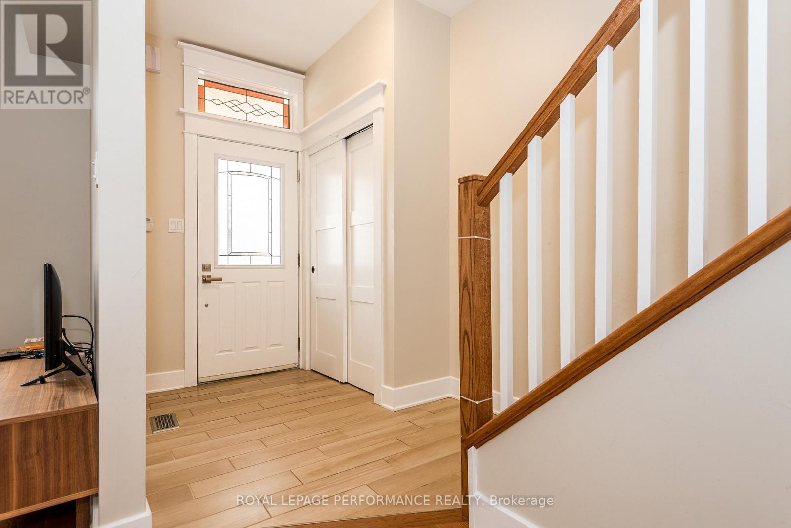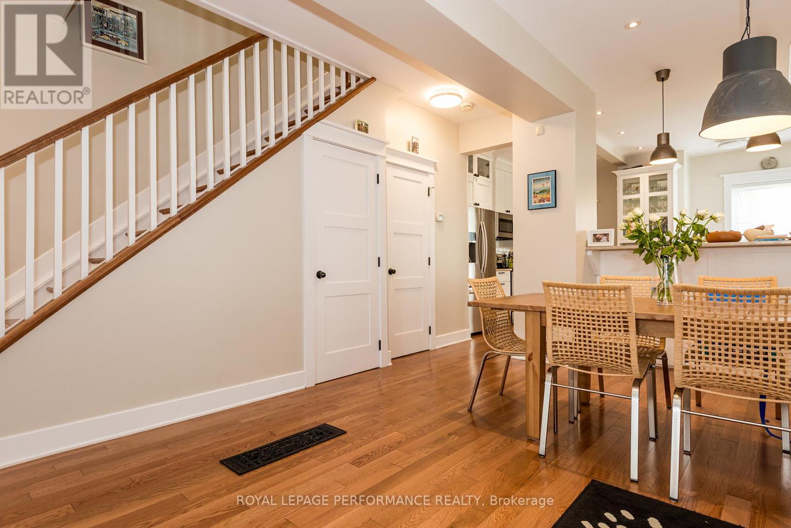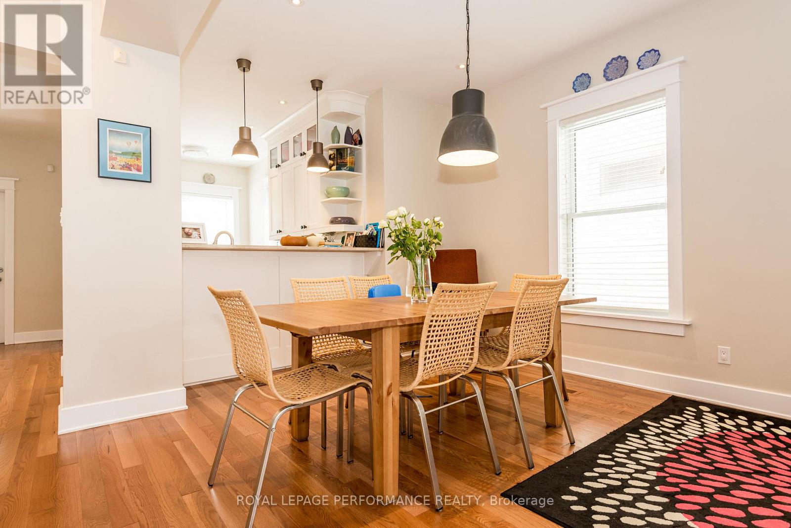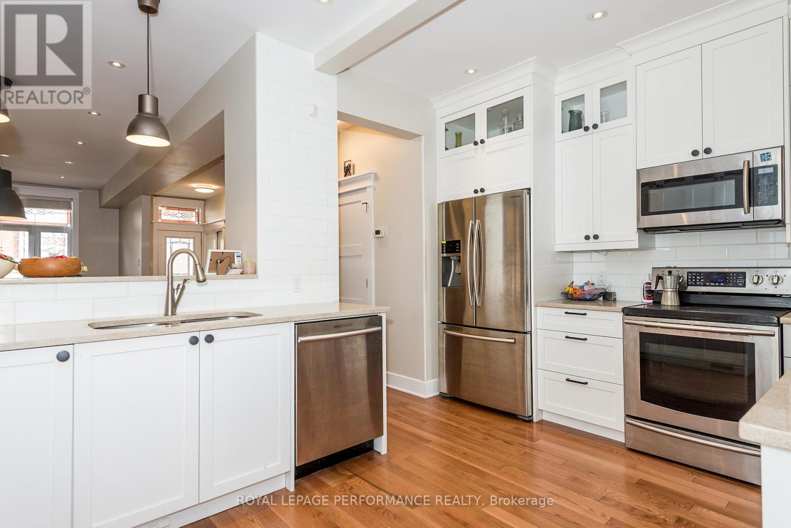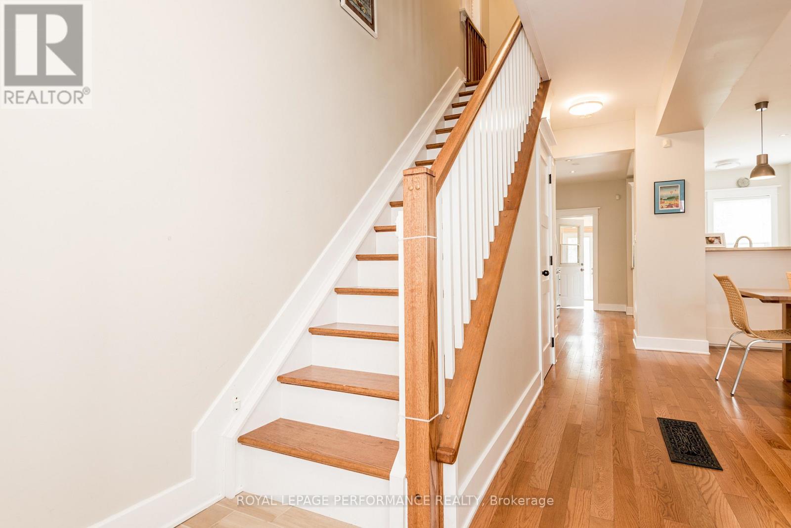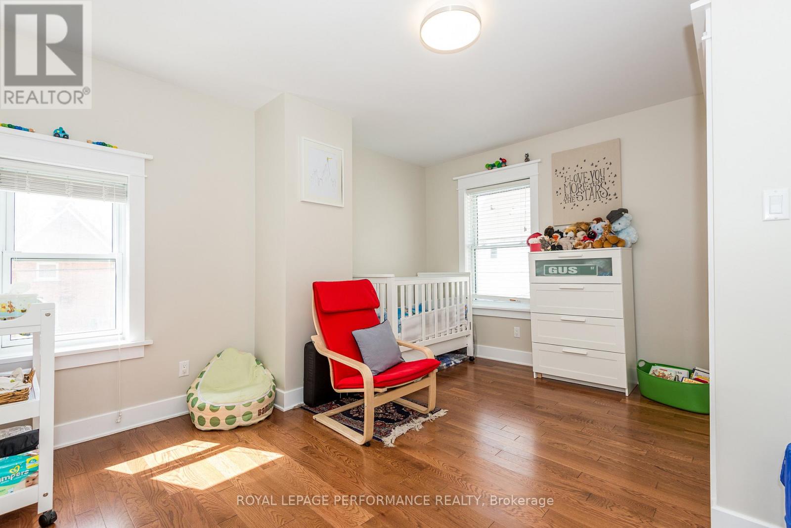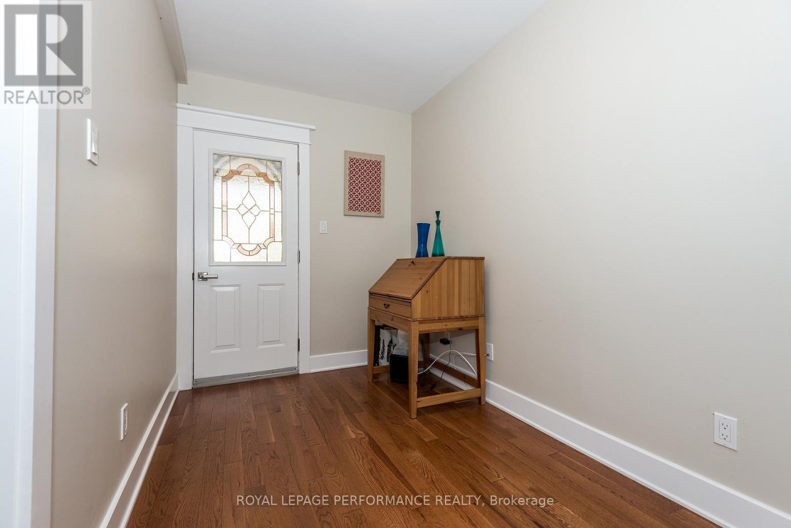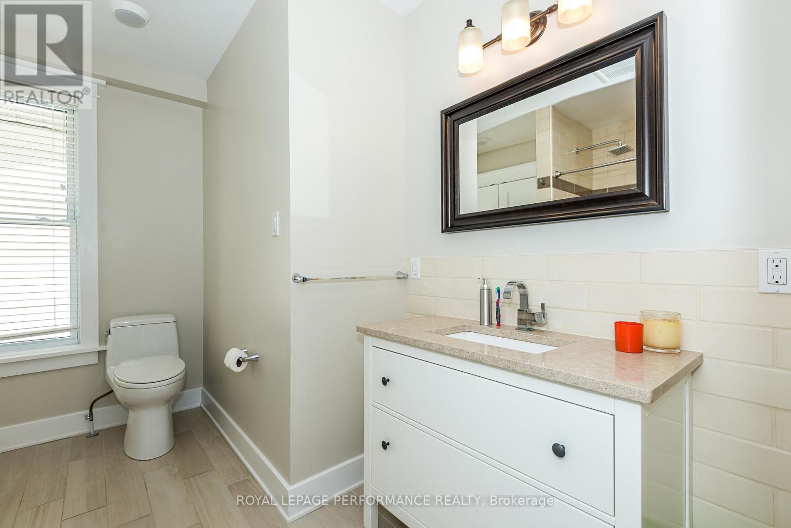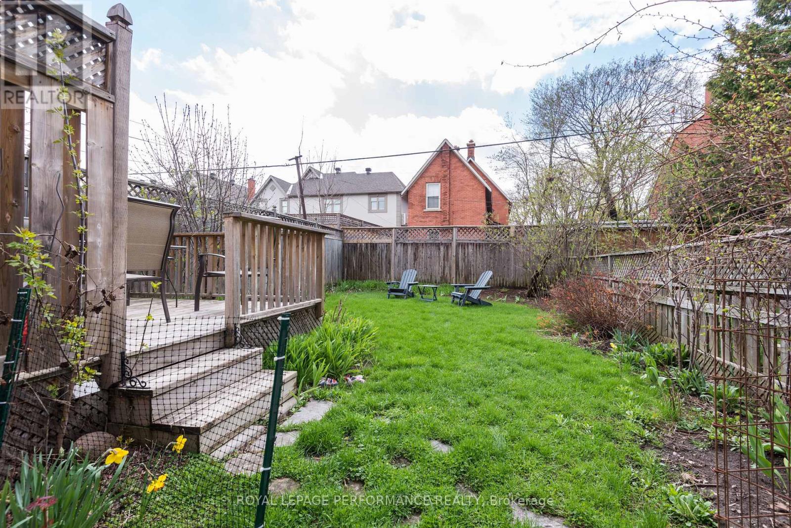88 Third Avenue Ottawa, Ontario K1S 2J8
$5,500 Monthly
Looking for a place to call home this summer? This fully renovated 3-bedroom, 3-bathroom home is available for short-term rental (until end of August 2025) in the heart of the Glebe - just steps from the Rideau Canal, parks, shops, cafés, and all the summer action at Lansdowne Park. Featuring oak hardwood floors throughout, this sunlit home offers an open-concept main floor with a modern kitchen (quartz countertops, custom cabinetry, stainless steel appliances), a powder room, and a versatile mudroom that opens to a spacious backyard and deck - perfect for summer BBQs and relaxing evenings outdoors. Upstairs, the second level includes two bedrooms, a full bathroom, a home office space, and a balcony - ideal for enjoying your morning coffee with a book. The top floor is your private retreat, with a skylit primary bedroom, custom walk-in closet, and a 4-piece ensuite bathroom with plenty of storage. With a Walk Score of 97 and a Bike Score of 100, you'll love the convenience of walking or cycling to everything - whether its the farmers market, festivals, restaurants, or scenic canal paths. Available for a limited summer rental (unfurnished). Perfect for families between homes, professionals on short-term contracts, or those renovating nearby. (id:19720)
Property Details
| MLS® Number | X12200572 |
| Property Type | Single Family |
| Community Name | 4402 - Glebe |
| Features | In Suite Laundry |
| Parking Space Total | 1 |
| Structure | Deck, Porch |
Building
| Bathroom Total | 3 |
| Bedrooms Above Ground | 3 |
| Bedrooms Total | 3 |
| Basement Development | Unfinished |
| Basement Type | Full (unfinished) |
| Construction Style Attachment | Detached |
| Cooling Type | Central Air Conditioning |
| Exterior Finish | Brick |
| Foundation Type | Stone |
| Half Bath Total | 1 |
| Heating Fuel | Natural Gas |
| Heating Type | Forced Air |
| Stories Total | 3 |
| Size Interior | 1,500 - 2,000 Ft2 |
| Type | House |
| Utility Water | Municipal Water |
Parking
| No Garage |
Land
| Acreage | No |
| Sewer | Sanitary Sewer |
| Size Depth | 103 Ft |
| Size Frontage | 25 Ft |
| Size Irregular | 25 X 103 Ft |
| Size Total Text | 25 X 103 Ft |
Rooms
| Level | Type | Length | Width | Dimensions |
|---|---|---|---|---|
| Second Level | Bedroom | 3.65 m | 4.26 m | 3.65 m x 4.26 m |
| Second Level | Bedroom | 3.12 m | 3.25 m | 3.12 m x 3.25 m |
| Second Level | Office | 2 m | 3 m | 2 m x 3 m |
| Third Level | Primary Bedroom | 4.44 m | 3.96 m | 4.44 m x 3.96 m |
| Main Level | Living Room | 3.35 m | 4.26 m | 3.35 m x 4.26 m |
| Main Level | Dining Room | 3.35 m | 3.65 m | 3.35 m x 3.65 m |
| Main Level | Kitchen | 3.65 m | 4.26 m | 3.65 m x 4.26 m |
| Main Level | Mud Room | 3 m | 3 m | 3 m x 3 m |
https://www.realtor.ca/real-estate/28425415/88-third-avenue-ottawa-4402-glebe
Contact Us
Contact us for more information
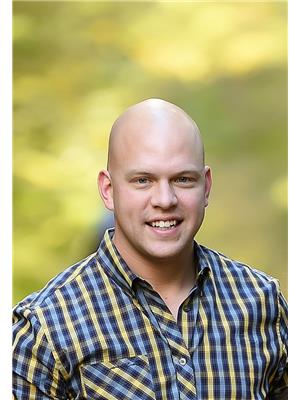
Rodney Den Dunnen
Salesperson
#201-1500 Bank Street
Ottawa, Ontario K1H 7Z2
(613) 733-9100
(613) 733-1450



