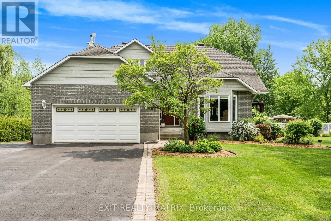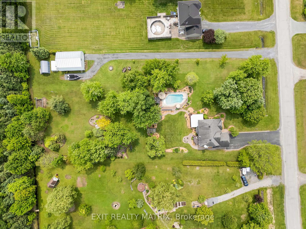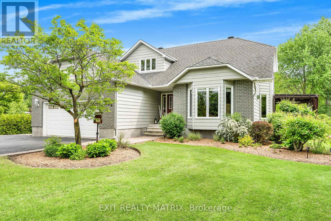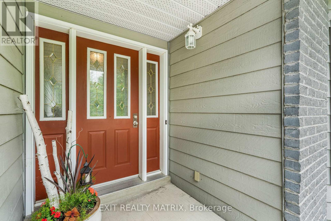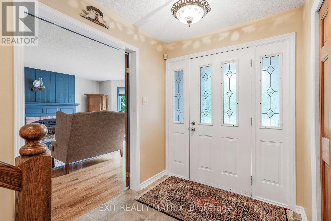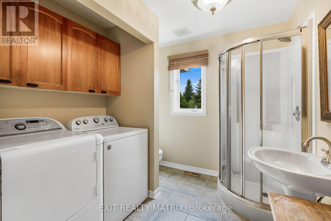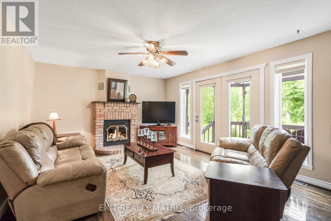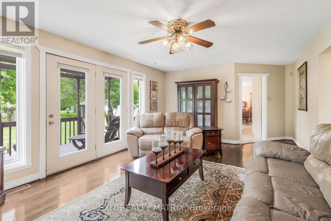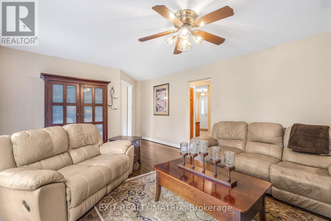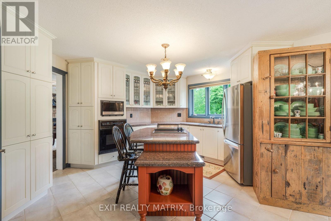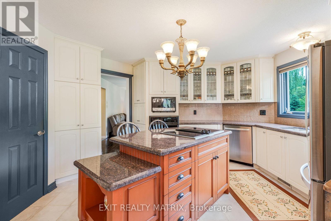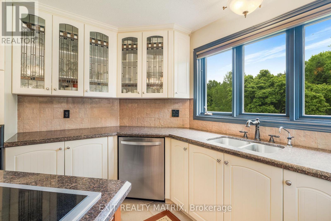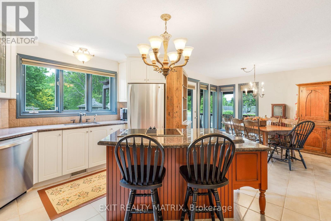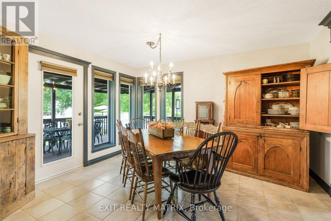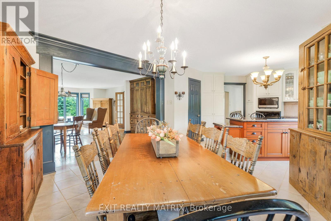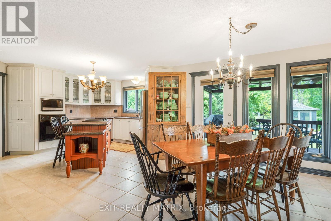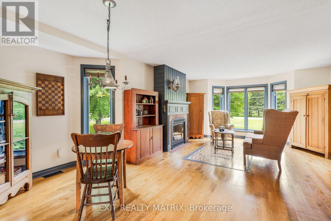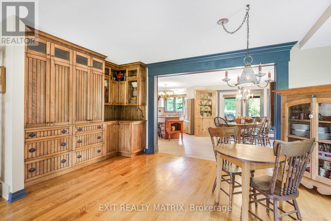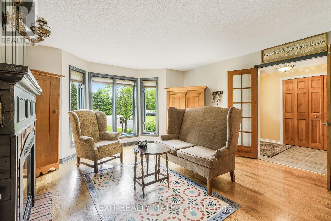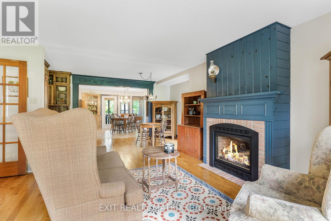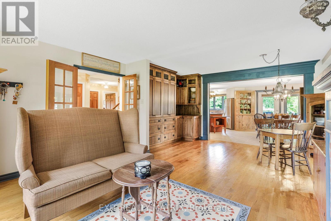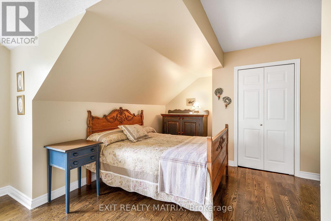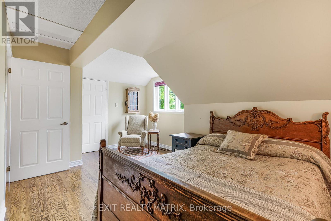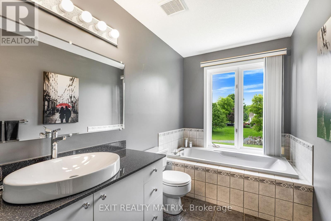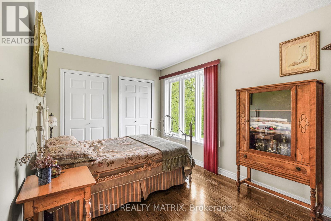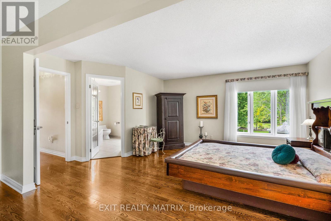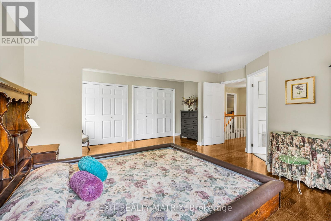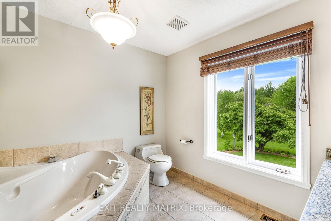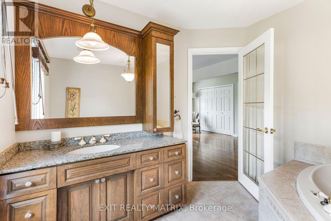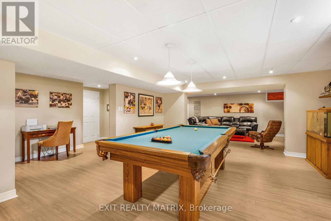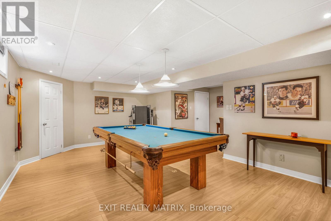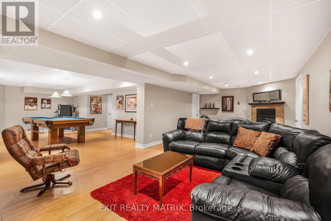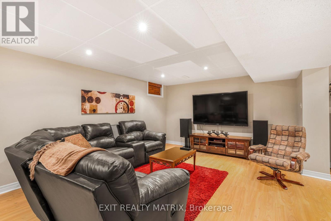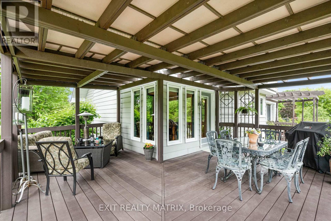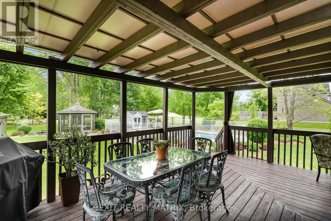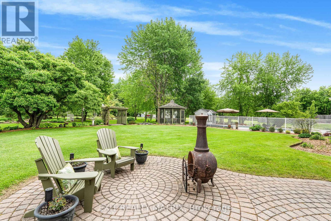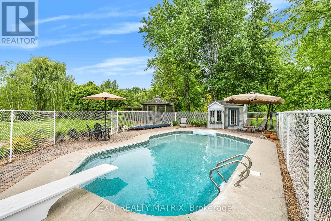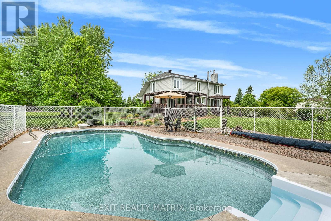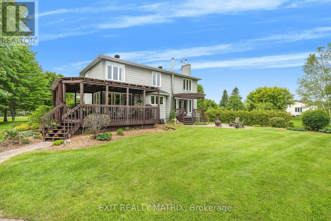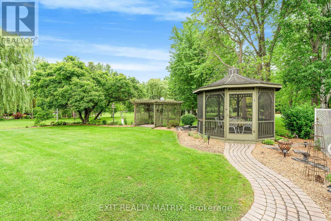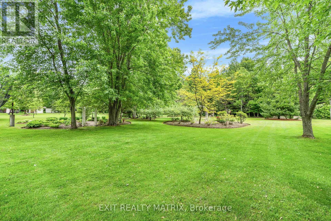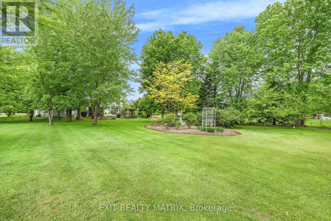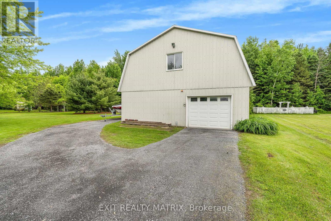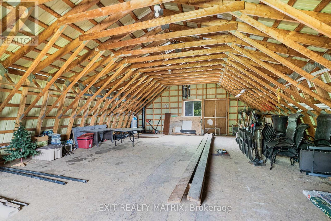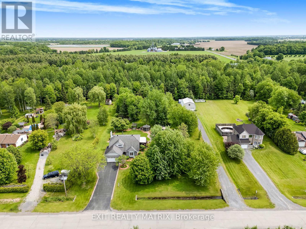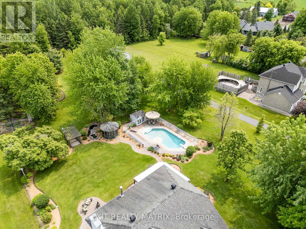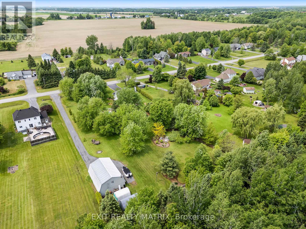882 Du Castor Road The Nation, Ontario K0A 3C0
$1,000,000
OPEN HOUSE Sep 21, 2-4pm. Welcome to this stunning home, perfectly situated on a beautifully landscaped 1.84-acre lot on municipal water! From the moment you step inside, you'll be captivated by the warmth and elegance of the interior, featuring gleaming hardwood floors and a bright, welcoming family room with large windows and direct access to a spacious deck. The family room flows seamlessly into a formal dining area, perfect for entertaining, while the charming kitchen offers a lovely eating area with expansive glass doors leading outside. A cozy living room with a fireplace adds to the inviting atmosphere. Upstairs, you'll find three generously sized bedrooms and two full bathrooms, including a serene primary suite complete with a private ensuite and a comfortable sitting area. The fully finished lower level provides ample additional living space with a large rec room and games area, ideal for family fun or hosting guests. Step outside and enjoy your own private oasis with a large covered deck, a fenced inground pool, a serene path leading to a gazebo, and a spacious backyard with room to roam. The impressive two-storey detached garage adds even more value and versatility to this exceptional property. Don't miss your chance to own this rare gem, where space, comfort, and lifestyle come together. (id:19720)
Open House
This property has open houses!
2:00 pm
Ends at:4:00 pm
Property Details
| MLS® Number | X12198994 |
| Property Type | Single Family |
| Community Name | 605 - The Nation Municipality |
| Community Features | School Bus |
| Equipment Type | Water Heater |
| Features | Cul-de-sac, Lane |
| Parking Space Total | 7 |
| Pool Type | Inground Pool |
| Rental Equipment Type | Water Heater |
| Structure | Deck, Workshop |
Building
| Bathroom Total | 3 |
| Bedrooms Above Ground | 3 |
| Bedrooms Total | 3 |
| Age | 16 To 30 Years |
| Amenities | Fireplace(s) |
| Appliances | Garage Door Opener Remote(s), Oven - Built-in, Range, Water Heater, Water Meter, Cooktop, Dishwasher, Dryer, Freezer, Microwave, Oven, Washer, Refrigerator |
| Basement Development | Finished |
| Basement Type | N/a (finished) |
| Construction Style Attachment | Detached |
| Cooling Type | Central Air Conditioning |
| Exterior Finish | Brick, Vinyl Siding |
| Fire Protection | Smoke Detectors |
| Fireplace Present | Yes |
| Fireplace Total | 3 |
| Foundation Type | Concrete |
| Heating Type | Forced Air |
| Stories Total | 2 |
| Size Interior | 2,000 - 2,500 Ft2 |
| Type | House |
| Utility Water | Municipal Water |
Parking
| Attached Garage | |
| Garage |
Land
| Acreage | No |
| Landscape Features | Landscaped |
| Sewer | Septic System |
| Size Depth | 400 Ft |
| Size Frontage | 201 Ft ,4 In |
| Size Irregular | 201.4 X 400 Ft |
| Size Total Text | 201.4 X 400 Ft |
| Surface Water | Pond Or Stream |
| Zoning Description | R1-2 |
Rooms
| Level | Type | Length | Width | Dimensions |
|---|---|---|---|---|
| Lower Level | Recreational, Games Room | 8.25 m | 4.05 m | 8.25 m x 4.05 m |
| Lower Level | Games Room | 7.09 m | 6.31 m | 7.09 m x 6.31 m |
| Main Level | Living Room | 7.02 m | 4.04 m | 7.02 m x 4.04 m |
| Main Level | Kitchen | 4.74 m | 3.96 m | 4.74 m x 3.96 m |
| Main Level | Eating Area | 4.03 m | 3.13 m | 4.03 m x 3.13 m |
| Main Level | Dining Room | 5.01 m | 2.63 m | 5.01 m x 2.63 m |
| Main Level | Family Room | 4.38 m | 4.28 m | 4.38 m x 4.28 m |
| Upper Level | Primary Bedroom | 5 m | 4.03 m | 5 m x 4.03 m |
| Upper Level | Bedroom | 5.94 m | 3.57 m | 5.94 m x 3.57 m |
| Upper Level | Bedroom | 4.44 m | 2.77 m | 4.44 m x 2.77 m |
Utilities
| Cable | Available |
| Electricity | Installed |
| Electricity Connected | Connected |
| Water Available | At Lot Line |
| Natural Gas Available | Available |
| Telephone | Nearby |
Contact Us
Contact us for more information

Maggie Tessier
Broker of Record
www.tessierteam.ca/
www.facebook.com/thetessierteam
twitter.com/maggietessier
ca.linkedin.com/pub/dir/Maggie/Tessier
785 Notre Dame St, Po Box 1345
Embrun, Ontario K0A 1W0
(613) 443-4300
(613) 443-5743
www.exitottawa.com/

Jamie Kuntz
Salesperson
www.jamiekuntz.com/
785 Notre Dame St, Po Box 1345
Embrun, Ontario K0A 1W0
(613) 443-4300
(613) 443-5743
www.exitottawa.com/


