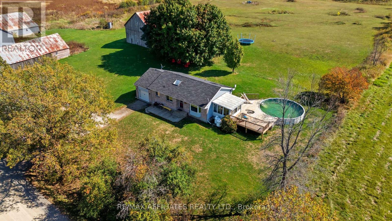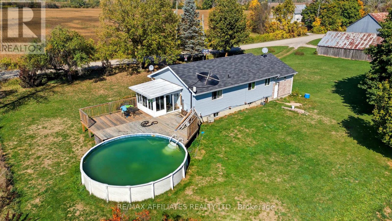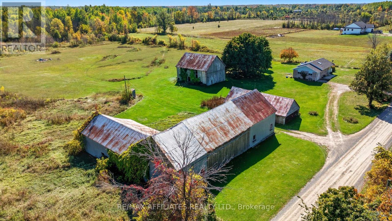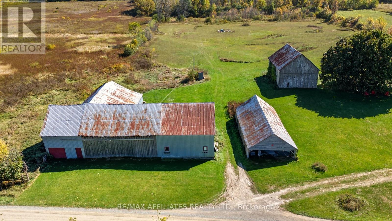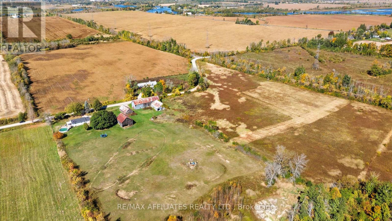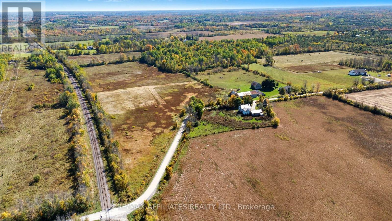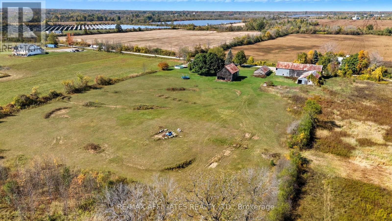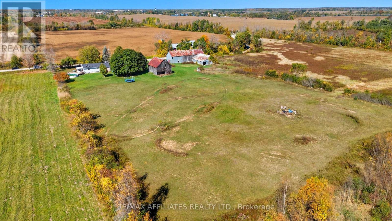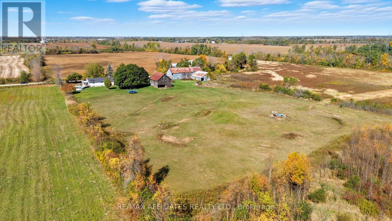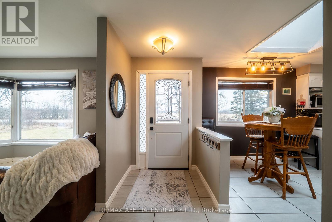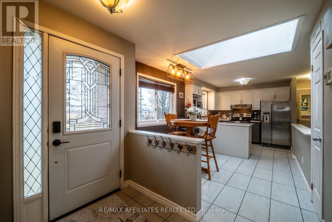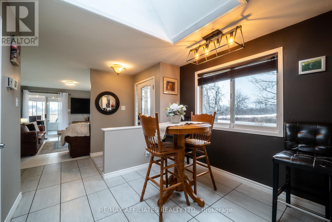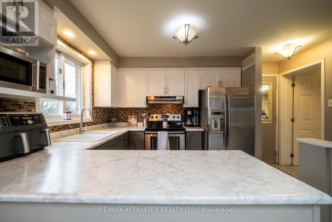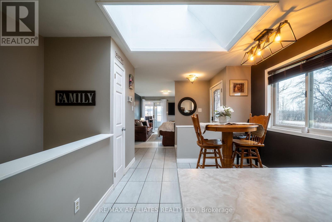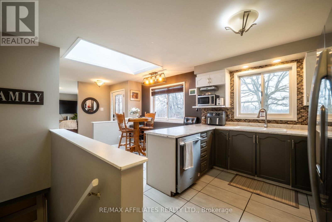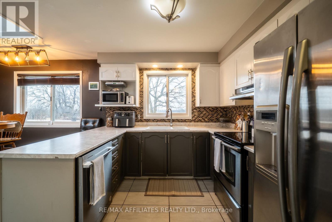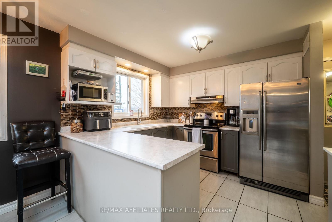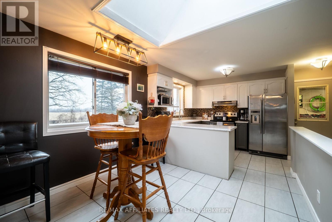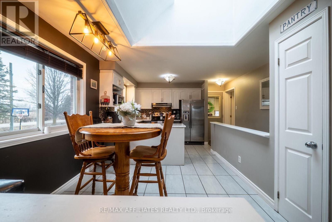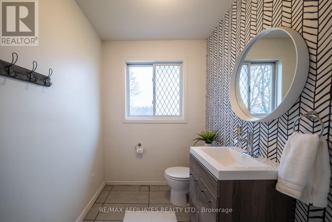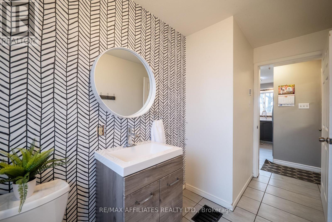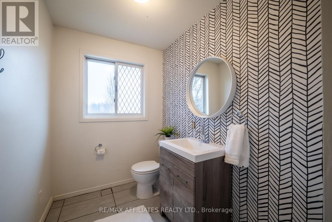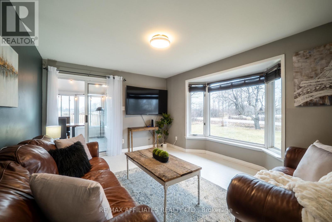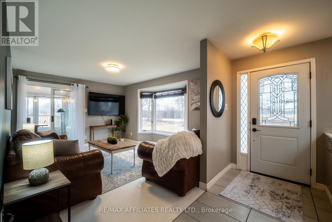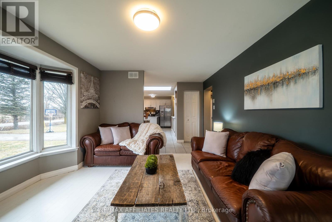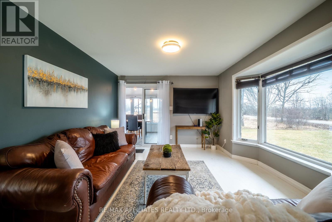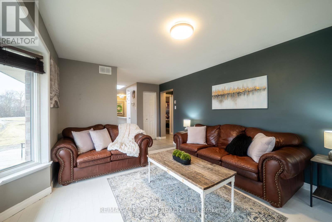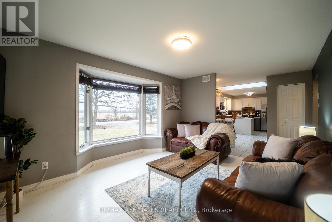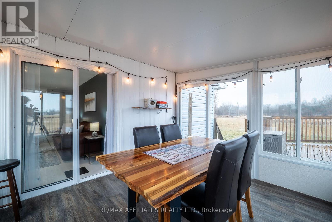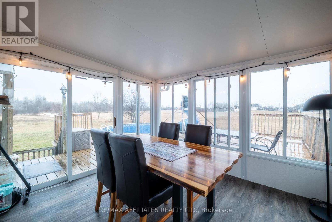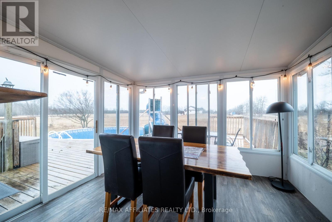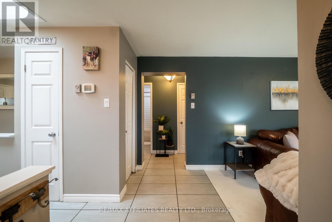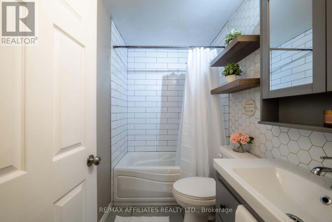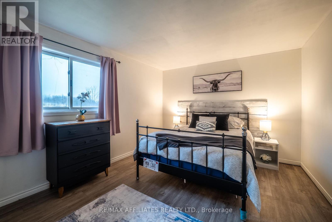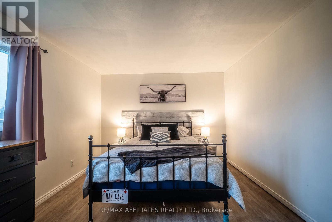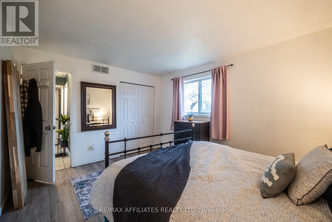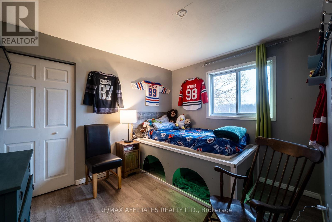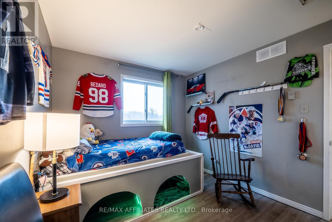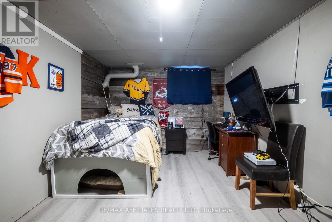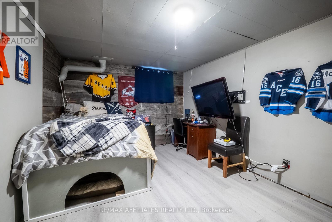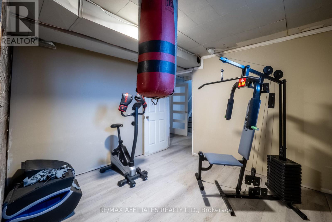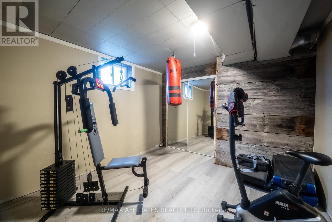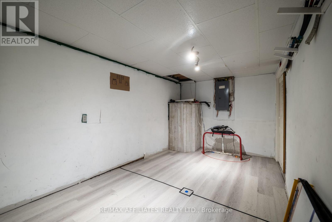885 Townline Road Elizabethtown-Kitley, Ontario K7A 4S5
$549,000
Wide-open skies, fresh country air, and the freedom to live life your way. Welcome to 885 Townline Road, where country charm meets modern comfort on 15 private, beautifully cleared acres just minutes from Smiths Falls. This move-in-ready bungalow is more than a home; it's a lifestyle waiting for you to embrace. Hobby farmers and horse lovers will fall in love with the possibilities here. With three barns already on site, there's plenty of room for your animals, your equipment, and your farm-to-table dreams. Step inside and you will find an inviting open-concept living, dining, and kitchen area flooded with natural light, perfect for both family connection and entertaining. The main level features two spacious bedrooms and 1.5 bathrooms, while the lower level adds two additional bedrooms ideal for guests, teens, or a growing family. Patio doors lead to a bright 3-season sunroom, seamlessly flowing out to a large deck and an above-ground pool with a slide, the ultimate summer retreat for fun and relaxation. An attached single-car garage and a long private driveway add both convenience and privacy, with the home set well back from the road for peace and quiet. With a pre-listing inspection, septic inspection, and water testing already completed, you can buy with confidence. Annual costs are approximately $2,500 for hydro and $2,500 for propane, keeping country living both comfortable and affordable. Whether you're bringing your horses, starting a homestead, or simply seeking space to breathe, 885 Townline Road is ready to welcome you home. You can book your private showing today and begin your next chapter in the country. (id:19720)
Property Details
| MLS® Number | X12441923 |
| Property Type | Single Family |
| Community Name | 814 - Elizabethtown Kitley (Old K.) Twp |
| Community Features | School Bus |
| Equipment Type | Propane Tank |
| Features | Lane, Dry, Level |
| Parking Space Total | 6 |
| Pool Type | Above Ground Pool |
| Rental Equipment Type | Propane Tank |
| Structure | Porch, Barn, Drive Shed, Outbuilding |
| View Type | View |
Building
| Bathroom Total | 1 |
| Bedrooms Above Ground | 2 |
| Bedrooms Below Ground | 2 |
| Bedrooms Total | 4 |
| Age | 31 To 50 Years |
| Appliances | Garage Door Opener Remote(s), Blinds, Dishwasher, Range, Stove, Window Coverings, Refrigerator |
| Architectural Style | Bungalow |
| Basement Development | Finished |
| Basement Type | N/a (finished) |
| Construction Style Attachment | Detached |
| Cooling Type | Central Air Conditioning |
| Exterior Finish | Brick, Vinyl Siding |
| Fire Protection | Controlled Entry, Smoke Detectors |
| Foundation Type | Poured Concrete, Block |
| Heating Fuel | Propane |
| Heating Type | Forced Air |
| Stories Total | 1 |
| Size Interior | 1,100 - 1,500 Ft2 |
| Type | House |
| Utility Water | Drilled Well |
Parking
| Attached Garage | |
| Garage | |
| R V |
Land
| Acreage | Yes |
| Sewer | Septic System |
| Size Total Text | 10 - 24.99 Acres |
| Zoning Description | Rural |
Rooms
| Level | Type | Length | Width | Dimensions |
|---|---|---|---|---|
| Basement | Recreational, Games Room | 5.15 m | 2.77 m | 5.15 m x 2.77 m |
| Basement | Bedroom | 4.36 m | 3.39 m | 4.36 m x 3.39 m |
| Basement | Bedroom | 3.41 m | 3.25 m | 3.41 m x 3.25 m |
| Basement | Other | 4.53 m | 3.51 m | 4.53 m x 3.51 m |
| Basement | Laundry Room | 3.637 m | 3.28 m | 3.637 m x 3.28 m |
| Main Level | Foyer | 1.46 m | 3.39 m | 1.46 m x 3.39 m |
| Main Level | Living Room | 4.35 m | 3.78 m | 4.35 m x 3.78 m |
| Main Level | Kitchen | 5.42 m | 4.01 m | 5.42 m x 4.01 m |
| Main Level | Primary Bedroom | 4.21 m | 3.39 m | 4.21 m x 3.39 m |
| Main Level | Bedroom | 2.83 m | 3.39 m | 2.83 m x 3.39 m |
Contact Us
Contact us for more information

Natalie Sobhie
Salesperson
www.sellitlikesobhie.com/
www.facebook.com/sellitlikesobhie
3000 County Road 43
Kemptville, Ontario K0G 1J0
(613) 258-4900
(613) 215-0882
www.remaxaffiliates.ca/



