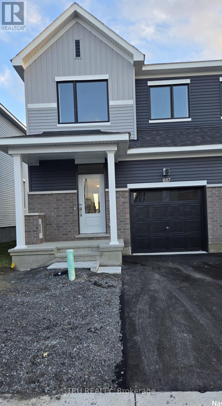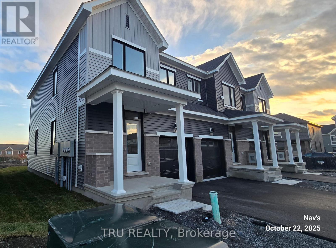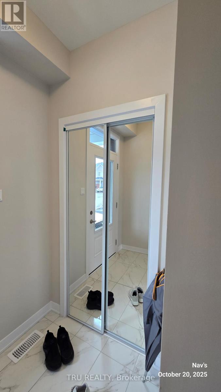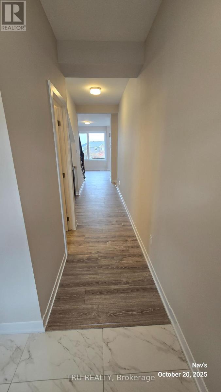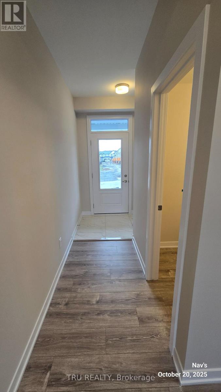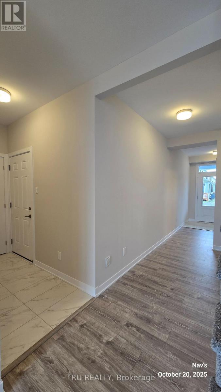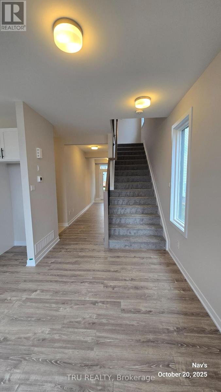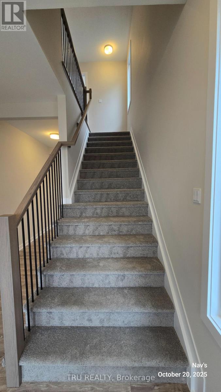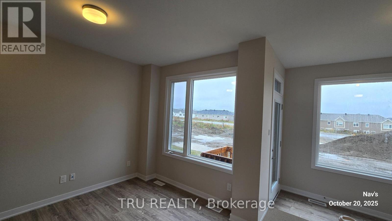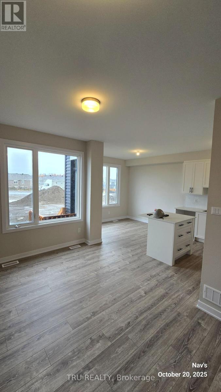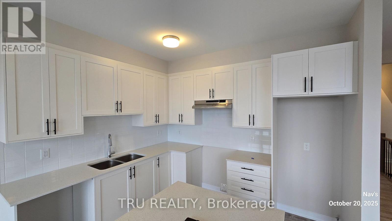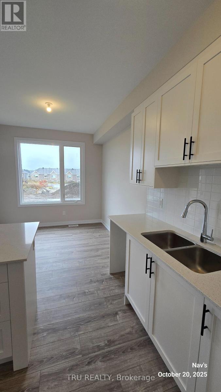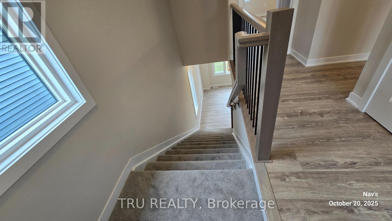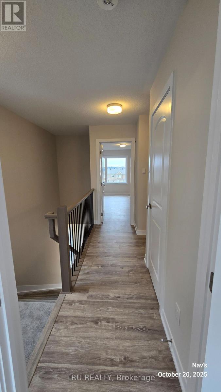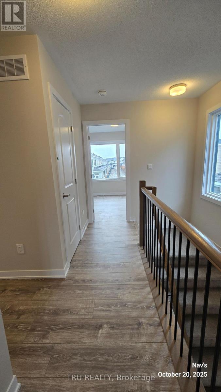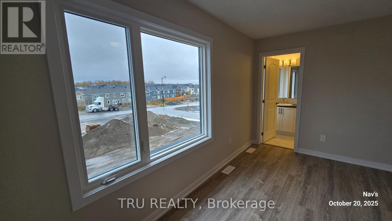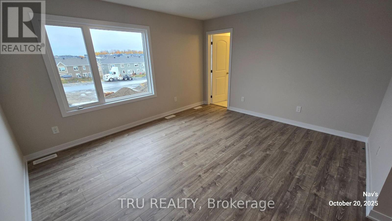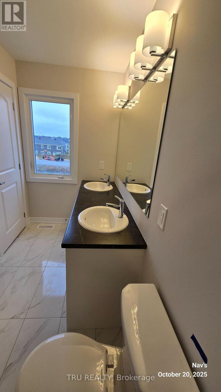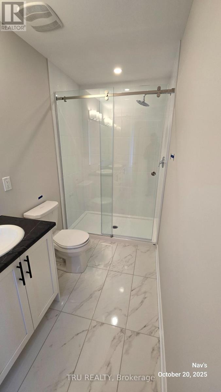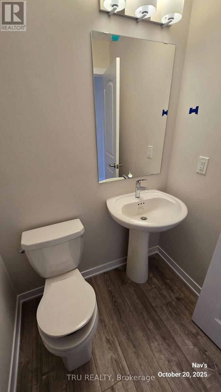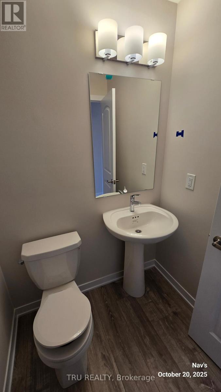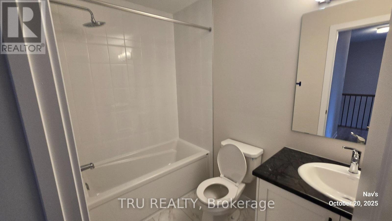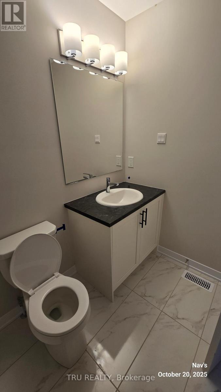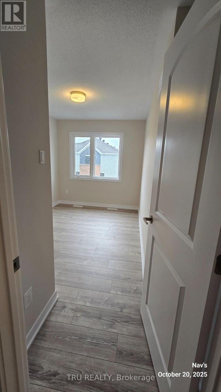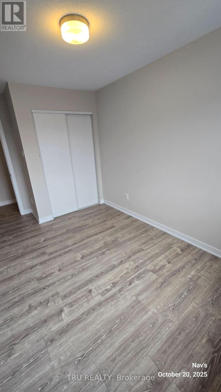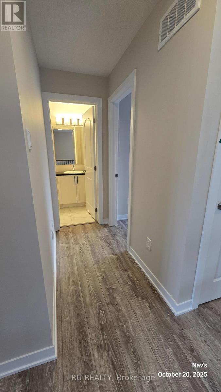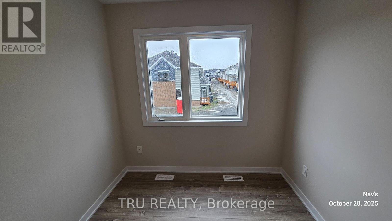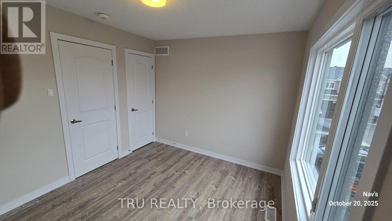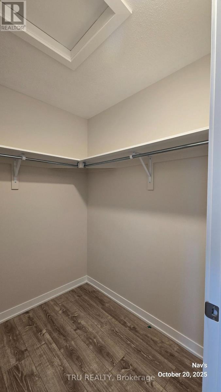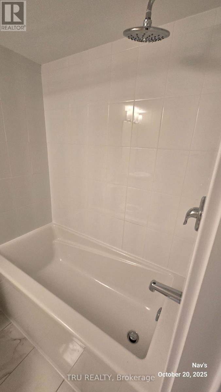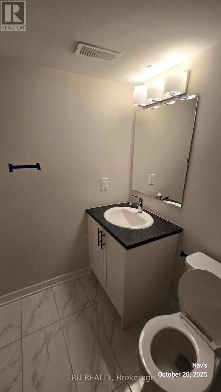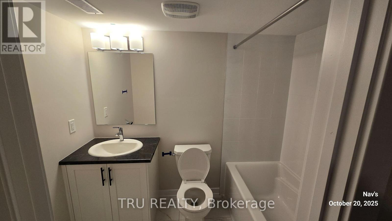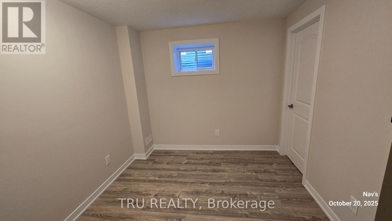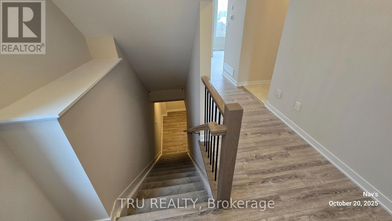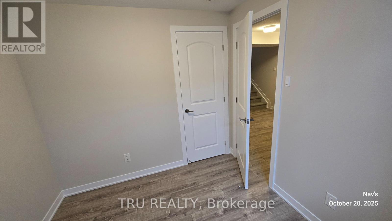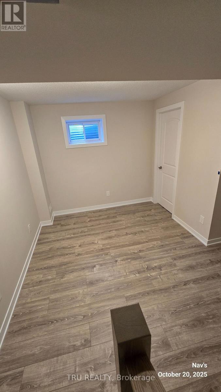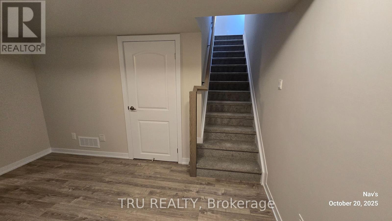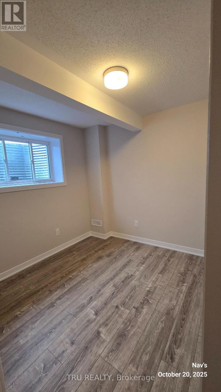887 Andesite Terrace Ottawa, Ontario K2J 7H5
$2,750 Monthly
Step into this beautifully upgraded end-unit townhome featuring 4 spacious bedrooms and 3.5 bathrooms, perfectly situated on a quiet street in the highly desirable Half Moon Bay community. Designed with modern family living in mind, this home seamlessly blends style, comfort, and functionality. Main Level Highlights:- Bright, open-concept layout with elegant flooring and a spacious tiled foyer- Sun-filled living and dining areas ideal for relaxing or entertaining- Gourmet kitchen with stainless steel appliances, upgraded cabinetry, pantry storage, and a convenient breakfast bar Upstairs Retreat:- Three generously sized bedrooms and two full bathrooms- Primary suite with a walk-in closet and private ensuite- Oversized windows throughout for abundant natural light Finished Basement Perks:- Versatile rec room perfect for movie nights or playtime- Additional bedroom, laundry area, and ample storage- Ideal space for guests, a home office, or personal gym With numerous builder upgrades and thoughtful design touches, this home offers exceptional value and timeless appeal. Prime Location: Close to top-rated schools, scenic parks, shopping, dining, and public transit-everything you need in a vibrant, family-friendly neighbourhood. No smoking and no pets. 48 hours irrevocable on all offers, along with a rental application, credit report, employment letter, at least 3 months pay statements, and 3 months bank statements. The deposit for this beautiful home is two months rent. (id:19720)
Property Details
| MLS® Number | X12485493 |
| Property Type | Single Family |
| Community Name | 7711 - Barrhaven - Half Moon Bay |
| Equipment Type | Water Heater |
| Parking Space Total | 2 |
| Rental Equipment Type | Water Heater |
Building
| Bathroom Total | 4 |
| Bedrooms Above Ground | 3 |
| Bedrooms Below Ground | 1 |
| Bedrooms Total | 4 |
| Age | New Building |
| Appliances | Water Heater, Water Heater - Tankless, Garage Door Opener Remote(s), Dishwasher, Dryer, Hood Fan, Stove, Washer, Refrigerator |
| Basement Development | Finished |
| Basement Type | N/a (finished) |
| Construction Style Attachment | Attached |
| Cooling Type | Central Air Conditioning, Air Exchanger |
| Exterior Finish | Brick Facing, Vinyl Siding |
| Foundation Type | Concrete |
| Half Bath Total | 1 |
| Heating Fuel | Natural Gas |
| Heating Type | Forced Air |
| Stories Total | 2 |
| Size Interior | 1,100 - 1,500 Ft2 |
| Type | Row / Townhouse |
| Utility Water | Municipal Water |
Parking
| Garage |
Land
| Acreage | No |
| Sewer | Sanitary Sewer |
Rooms
| Level | Type | Length | Width | Dimensions |
|---|---|---|---|---|
| Second Level | Primary Bedroom | 4.0386 m | 3.81 m | 4.0386 m x 3.81 m |
| Second Level | Bedroom 2 | 2.4384 m | 3.3528 m | 2.4384 m x 3.3528 m |
| Second Level | Bedroom 3 | 3.1242 m | 2.921 m | 3.1242 m x 2.921 m |
| Basement | Bedroom 4 | 2.6162 m | 2.6162 m | 2.6162 m x 2.6162 m |
Utilities
| Cable | Available |
| Electricity | Available |
| Sewer | Installed |
https://www.realtor.ca/real-estate/29041513/887-andesite-terrace-ottawa-7711-barrhaven-half-moon-bay
Contact Us
Contact us for more information
Nav Sidhu
Salesperson
403 Bank Street
Ottawa, Ontario K2P 1Y6
(343) 300-6200
trurealty.ca/


