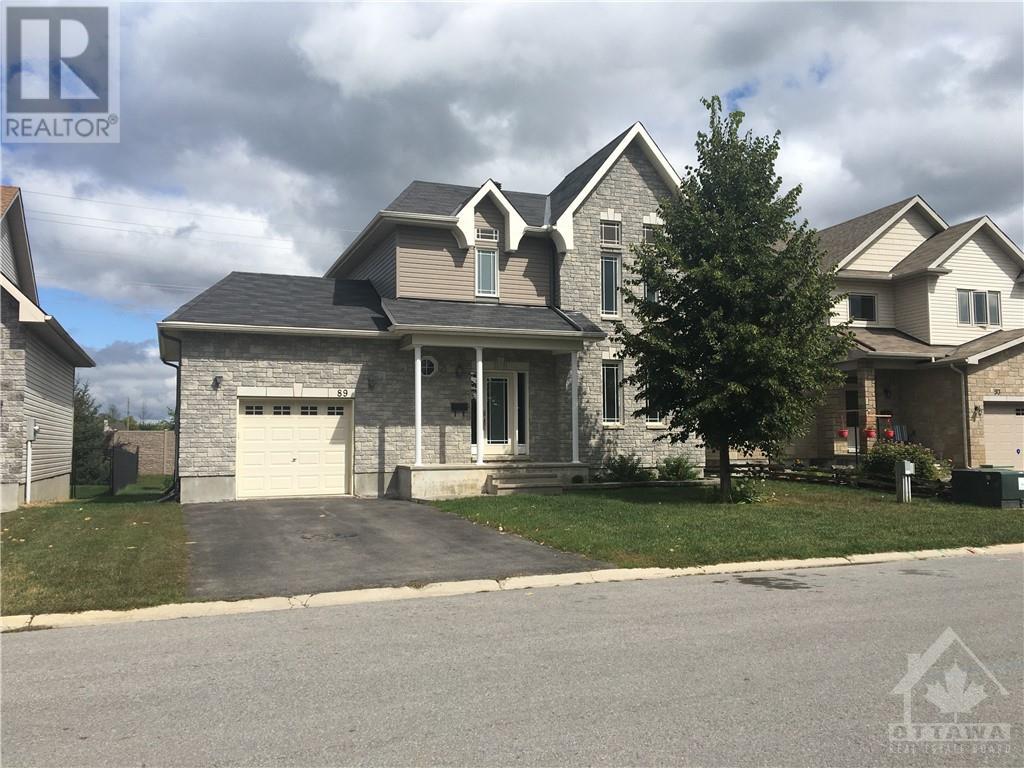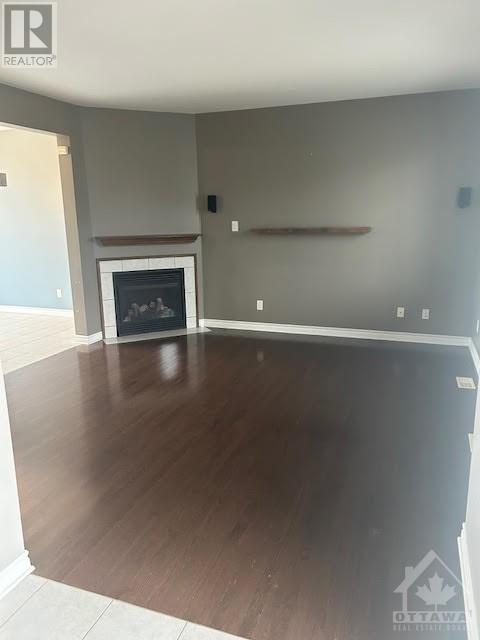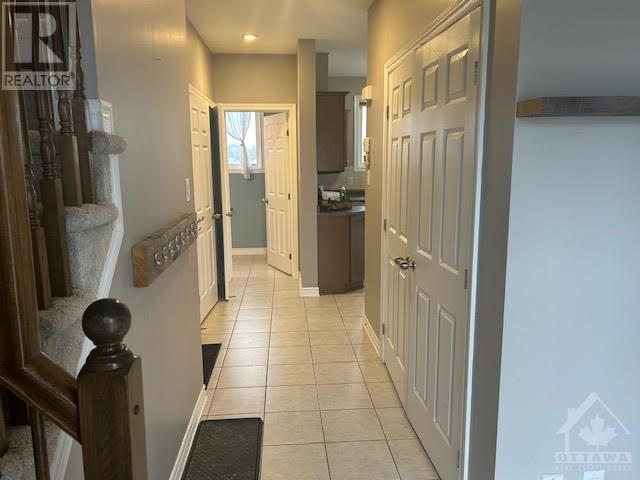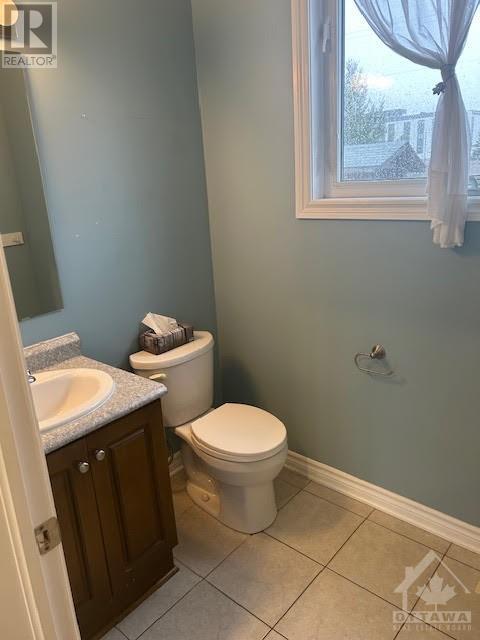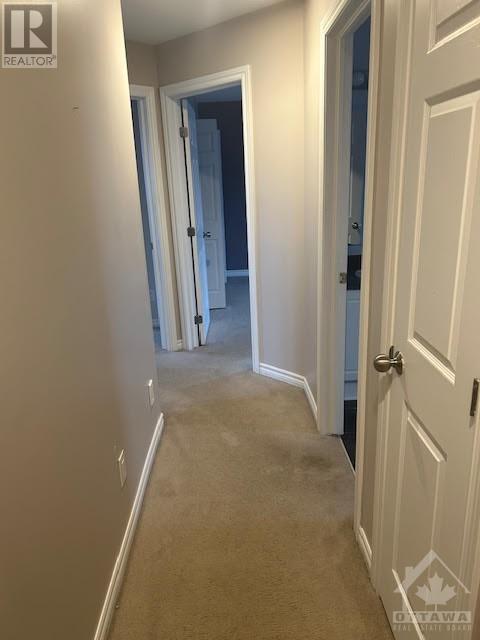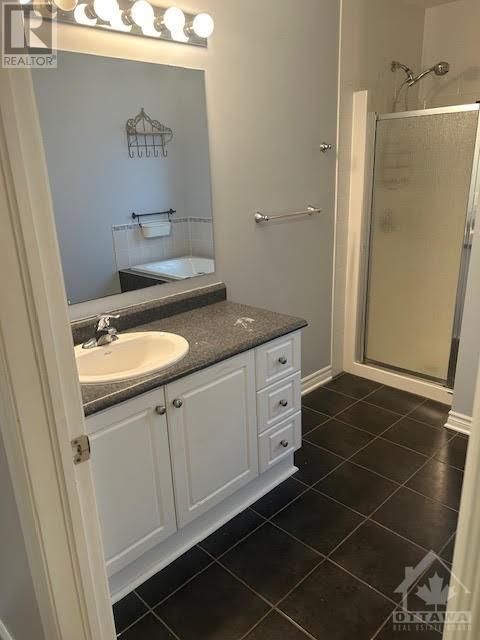89 Mcgregor Street Carleton Place, Ontario K7C 0B7
$2,875 Monthly
This beautiful 2 storey, detached home, is located in the heart of Carleton Place. This home offers ample space for the entire family and has an easy commute to Ottawa or walking distance to the historical downtown. The interior is move-in ready and features a natural gas fireplace, eat-in kitchen with all appliances included! The above ground pool with natural gas heater is sure to please and you can enjoy the fenced yard with no rear neighbours all year long. The fully finished lower level provides lots of opportunity for a family room, home office or home gym. (id:19720)
Property Details
| MLS® Number | 1379473 |
| Property Type | Single Family |
| Neigbourhood | Carleton Place |
| Amenities Near By | Recreation Nearby, Shopping |
| Communication Type | Internet Access |
| Community Features | Family Oriented, School Bus |
| Parking Space Total | 4 |
| Pool Type | Above Ground Pool |
Building
| Bathroom Total | 3 |
| Bedrooms Above Ground | 3 |
| Bedrooms Total | 3 |
| Amenities | Laundry - In Suite |
| Appliances | Refrigerator, Dishwasher, Dryer, Microwave Range Hood Combo, Stove, Washer |
| Basement Development | Finished |
| Basement Type | Full (finished) |
| Constructed Date | 2011 |
| Construction Style Attachment | Detached |
| Cooling Type | Central Air Conditioning, Air Exchanger |
| Exterior Finish | Stone, Siding |
| Fireplace Present | Yes |
| Fireplace Total | 1 |
| Fixture | Drapes/window Coverings |
| Flooring Type | Wall-to-wall Carpet, Hardwood, Tile |
| Half Bath Total | 1 |
| Heating Fuel | Natural Gas |
| Heating Type | Forced Air |
| Stories Total | 2 |
| Type | House |
| Utility Water | Municipal Water |
Parking
| Attached Garage | |
| Surfaced |
Land
| Acreage | No |
| Fence Type | Fenced Yard |
| Land Amenities | Recreation Nearby, Shopping |
| Sewer | Municipal Sewage System |
| Size Irregular | * Ft X * Ft |
| Size Total Text | * Ft X * Ft |
| Zoning Description | Residential |
Rooms
| Level | Type | Length | Width | Dimensions |
|---|---|---|---|---|
| Second Level | Bedroom | 11'0" x 11'0" | ||
| Second Level | Bedroom | 9'0" x 11'0" | ||
| Second Level | Primary Bedroom | 12'0" x 15'0" | ||
| Second Level | 4pc Bathroom | 9'0" x 11'0" | ||
| Basement | Family Room | 24'0" x 15'0" | ||
| Basement | 3pc Bathroom | 10'0" x 5'0" | ||
| Main Level | Living Room | 14'0" x 14'0" | ||
| Main Level | Dining Room | 12'5" x 8'5" | ||
| Main Level | Kitchen | 12'0" x 10'0" | ||
| Main Level | 2pc Bathroom | 4'5" x 6'0" |
https://www.realtor.ca/real-estate/26571939/89-mcgregor-street-carleton-place-carleton-place
Interested?
Contact us for more information
Michale Fyke
Salesperson
www.michalefyke.com/

515 Mcneely Avenue, Unit 1-A
Carleton Place, Ontario K7C 0A8
(613) 257-4663
(613) 257-4673
www.remaxaffiliates.ca

Jenna Rath
Salesperson
michalefyke.com/

515 Mcneely Avenue, Unit 1-A
Carleton Place, Ontario K7C 0A8
(613) 257-4663
(613) 257-4673
www.remaxaffiliates.ca


