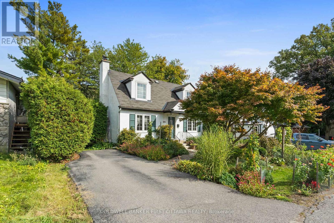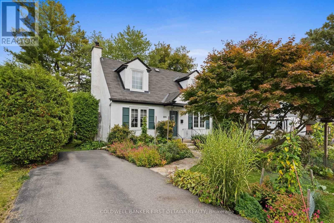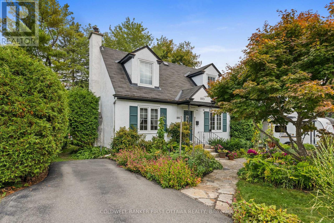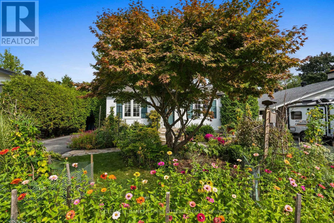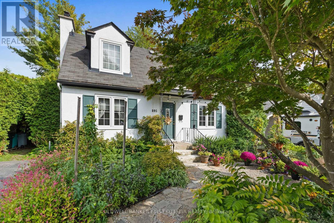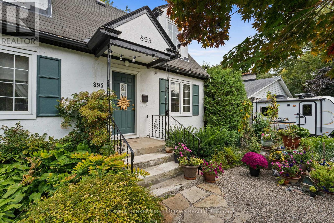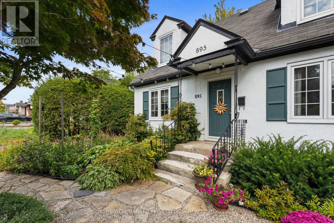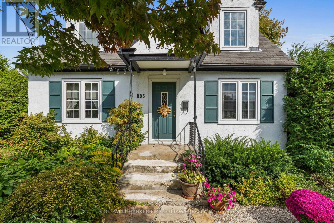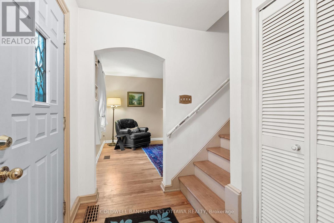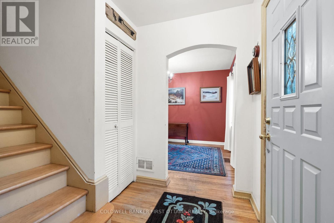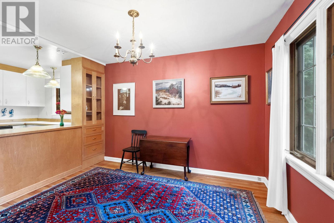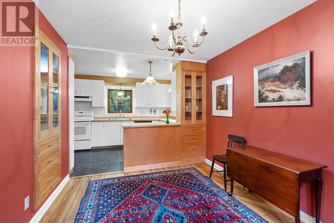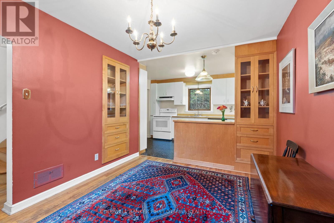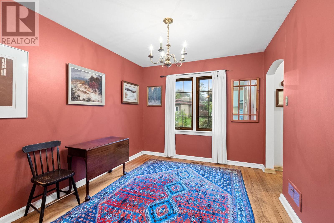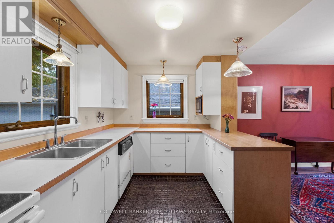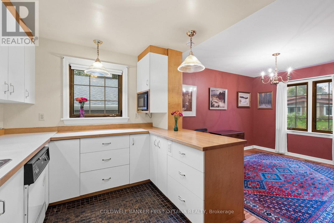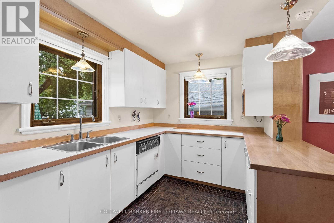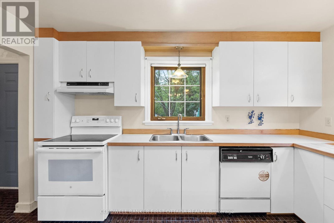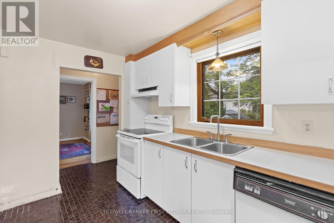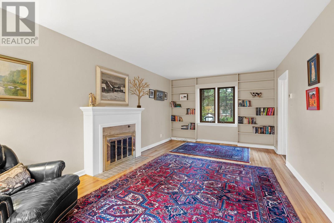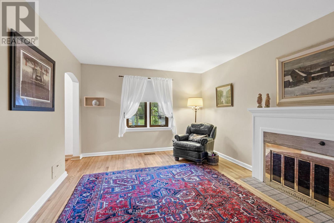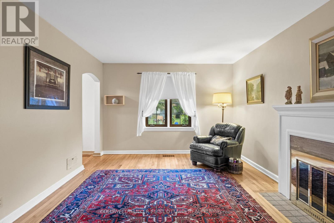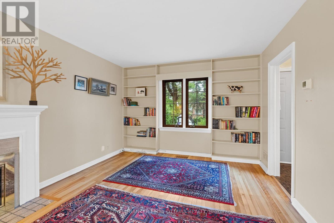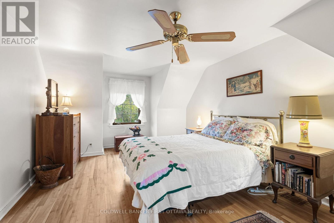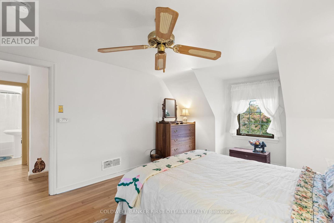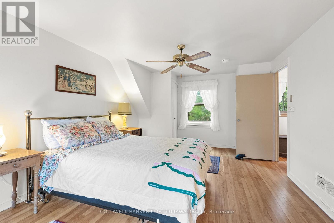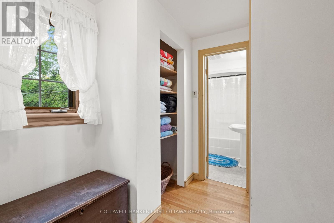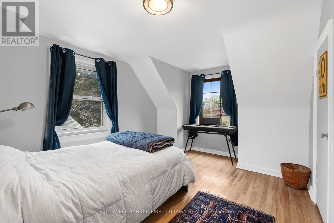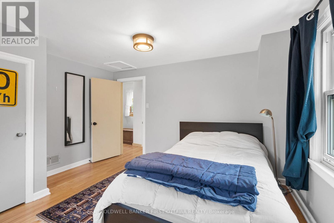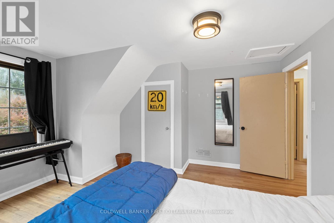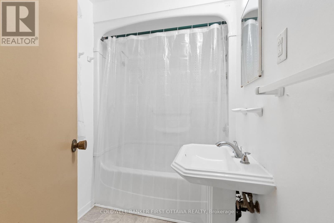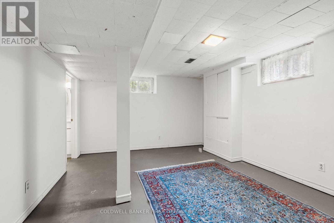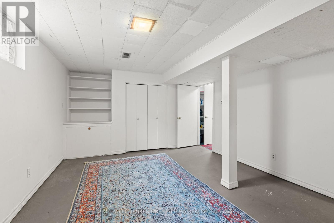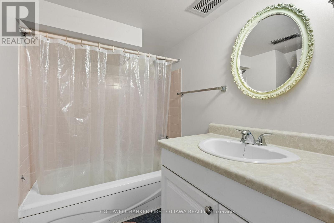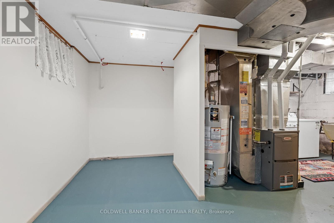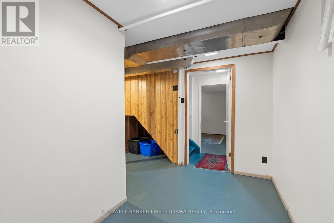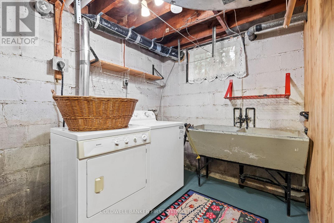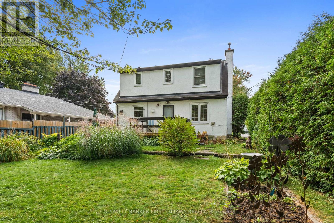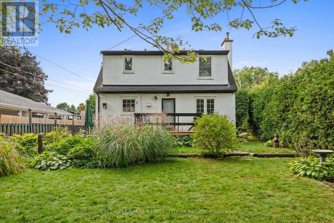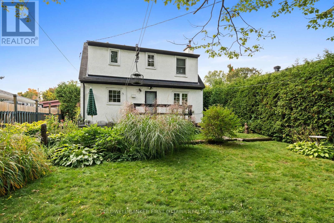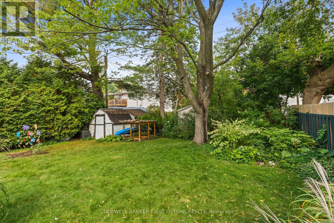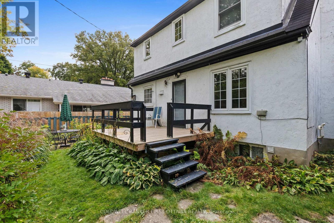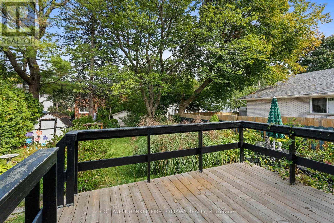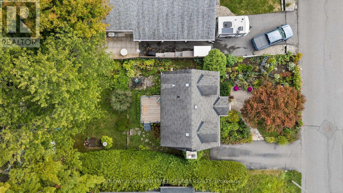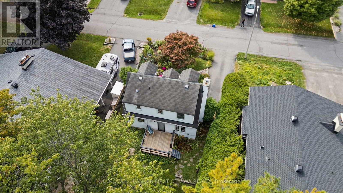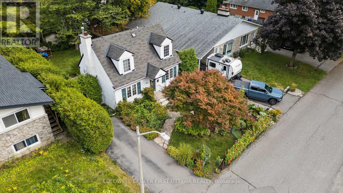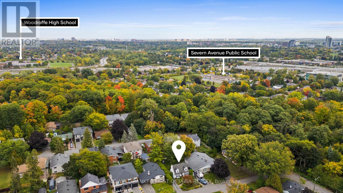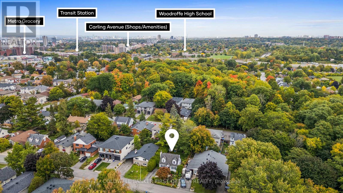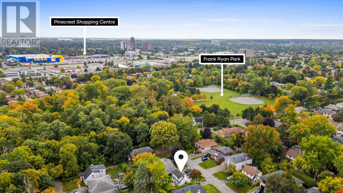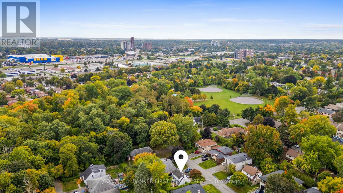895 Dundee Avenue Ottawa, Ontario K2B 5T2
$595,000
Welcome to 895 Dundee Avenue. A charming 3-bedroom, 2-bathroom home in the sought-after Queensway Terrace North community. This much-loved home is full of character, featuring hardwood floors throughout and a warm, inviting layout. The basement offers a room that can serve as a third bedroom complete with a 4-piece bath perfect for guests or family. A wood-burning fireplace creates a cozy spot to relax or entertain, while the beautifully curated gardens and large deck extend your living outdoors. Conveniently located near schools, transit, shopping, and parks, this property truly combines comfort and lifestyle. A must-see! (id:19720)
Open House
This property has open houses!
2:00 pm
Ends at:4:00 pm
Property Details
| MLS® Number | X12436178 |
| Property Type | Single Family |
| Community Name | 6203 - Queensway Terrace North |
| Amenities Near By | Park, Public Transit |
| Features | Lane |
| Parking Space Total | 2 |
| Structure | Patio(s) |
Building
| Bathroom Total | 2 |
| Bedrooms Above Ground | 2 |
| Bedrooms Below Ground | 1 |
| Bedrooms Total | 3 |
| Age | 51 To 99 Years |
| Appliances | Water Heater, Dishwasher, Dryer, Stove, Washer |
| Basement Development | Finished |
| Basement Type | N/a (finished) |
| Construction Style Attachment | Detached |
| Exterior Finish | Stucco |
| Fireplace Present | Yes |
| Fireplace Total | 1 |
| Flooring Type | Wood |
| Foundation Type | Block |
| Heating Fuel | Natural Gas |
| Heating Type | Forced Air |
| Stories Total | 2 |
| Size Interior | 1,100 - 1,500 Ft2 |
| Type | House |
| Utility Water | Municipal Water |
Parking
| No Garage |
Land
| Acreage | No |
| Fence Type | Fenced Yard |
| Land Amenities | Park, Public Transit |
| Landscape Features | Landscaped |
| Sewer | Sanitary Sewer |
| Size Depth | 100 Ft |
| Size Frontage | 50 Ft |
| Size Irregular | 50 X 100 Ft |
| Size Total Text | 50 X 100 Ft |
Rooms
| Level | Type | Length | Width | Dimensions |
|---|---|---|---|---|
| Second Level | Primary Bedroom | 5.7 m | 3.5 m | 5.7 m x 3.5 m |
| Second Level | Bedroom 2 | 4.09 m | 3.01 m | 4.09 m x 3.01 m |
| Second Level | Bathroom | 2.01 m | 1.46 m | 2.01 m x 1.46 m |
| Basement | Bedroom 3 | 4.69 m | 3.6 m | 4.69 m x 3.6 m |
| Basement | Bathroom | 2.19 m | 2.28 m | 2.19 m x 2.28 m |
| Main Level | Living Room | 3.5 m | 6.02 m | 3.5 m x 6.02 m |
| Main Level | Dining Room | 2.89 m | 3.49 m | 2.89 m x 3.49 m |
| Main Level | Kitchen | 2.63 m | 3.88 m | 2.63 m x 3.88 m |
https://www.realtor.ca/real-estate/28932809/895-dundee-avenue-ottawa-6203-queensway-terrace-north
Contact Us
Contact us for more information
Ana Ideias
Salesperson
www.anaideias.com/
www.facebook.com/YOUR.NEW.FRONT.DOOR
www.linkedin.com/in/anaideias/
1749 Woodward Drive
Ottawa, Ontario K2C 0P9
(613) 728-2664
(613) 728-0548


