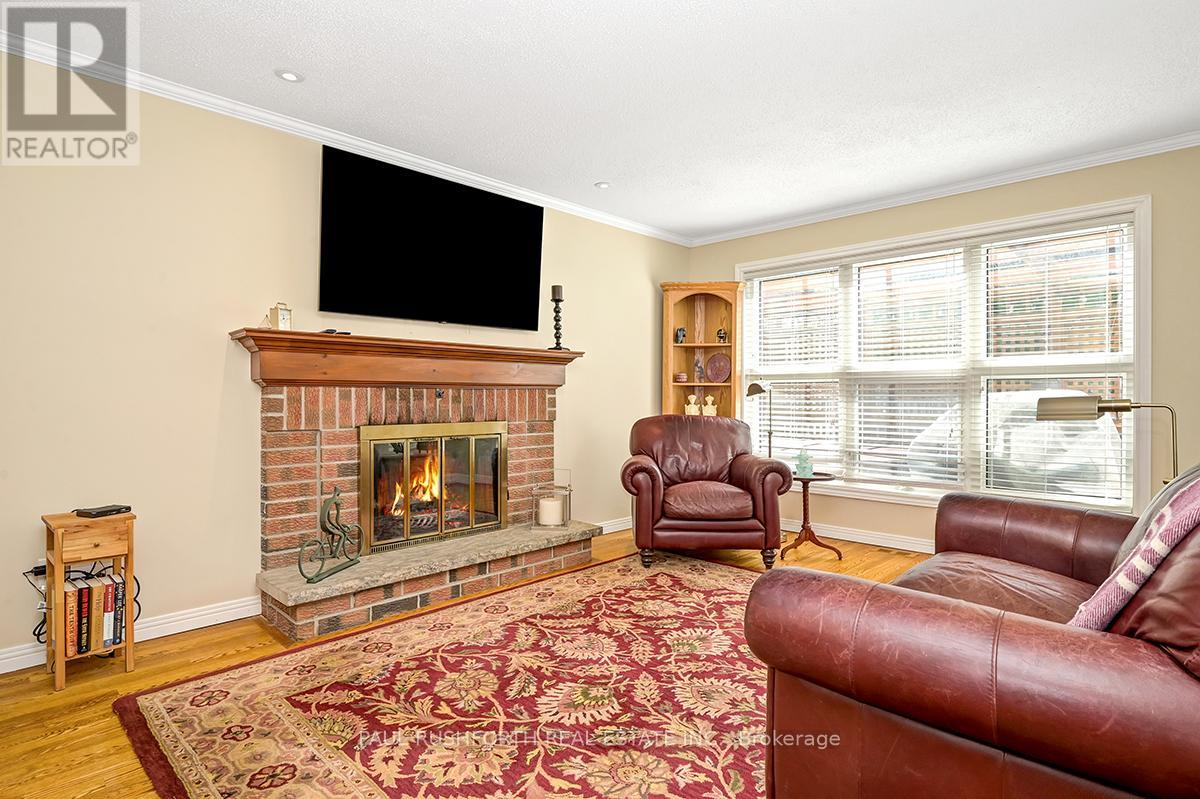898 Raftsman Lane Ottawa, Ontario K1C 2V8
$914,900
Fantastic four bedroom home on a quiet crescent just steps to the park and Ottawa River with Oasis backyard featuring a gas heated inground pool and hot tub. This move in ready home features a gorgeous eat-in kitchen with granite counters, lots of pot drawers, stainless appliances including a built-in wall oven and microwave, hardwood floors everywhere and a wood burning fireplace. The second level offers a huge primary has plenty of space for a king size bed, a walk-in closet and boasts a renovated ensuite with his and hers vanities, heated floors, a custom glass walk-in shower and a free standing soaker tub. The lower level is finished with a large rec room, a den and loads of storage. The backyard is the perfect place to spend your summer with a gorgeous heated inground pool which extends the season, lots of patio space and a hot tub with privacy surround. Freshly painted, and with a new AC, all on a generous lot on one of nicest crescents in convent glen north, offering a park at your door step, easy access to the Ottawa river, top rated schools, shopping, restaurants and the highway. (id:19720)
Property Details
| MLS® Number | X12116805 |
| Property Type | Single Family |
| Community Name | 2001 - Convent Glen |
| Parking Space Total | 6 |
| Pool Type | Inground Pool |
Building
| Bathroom Total | 3 |
| Bedrooms Above Ground | 4 |
| Bedrooms Total | 4 |
| Appliances | Garage Door Opener Remote(s) |
| Basement Development | Finished |
| Basement Type | N/a (finished) |
| Construction Style Attachment | Detached |
| Cooling Type | Central Air Conditioning |
| Exterior Finish | Brick Facing, Vinyl Siding |
| Fireplace Present | Yes |
| Foundation Type | Poured Concrete |
| Half Bath Total | 1 |
| Heating Fuel | Natural Gas |
| Heating Type | Forced Air |
| Stories Total | 2 |
| Size Interior | 2,000 - 2,500 Ft2 |
| Type | House |
| Utility Water | Municipal Water |
Parking
| Attached Garage | |
| Garage |
Land
| Acreage | No |
| Sewer | Sanitary Sewer |
| Size Depth | 111 Ft ,7 In |
| Size Frontage | 50 Ft |
| Size Irregular | 50 X 111.6 Ft |
| Size Total Text | 50 X 111.6 Ft |
| Zoning Description | Res |
Rooms
| Level | Type | Length | Width | Dimensions |
|---|---|---|---|---|
| Second Level | Bedroom 3 | 2.95 m | 3.89 m | 2.95 m x 3.89 m |
| Second Level | Bedroom 4 | 3.59 m | 3.51 m | 3.59 m x 3.51 m |
| Second Level | Primary Bedroom | 4.29 m | 6.62 m | 4.29 m x 6.62 m |
| Second Level | Bathroom | 3.7 m | 2.15 m | 3.7 m x 2.15 m |
| Second Level | Bathroom | 2.43 m | 3.63 m | 2.43 m x 3.63 m |
| Second Level | Bedroom 2 | 3.59 m | 3.77 m | 3.59 m x 3.77 m |
| Basement | Office | 3.16 m | 5.4 m | 3.16 m x 5.4 m |
| Basement | Recreational, Games Room | 4.49 m | 7.12 m | 4.49 m x 7.12 m |
| Main Level | Bathroom | 1.89 m | 0.088 m | 1.89 m x 0.088 m |
| Main Level | Eating Area | 3.6 m | 1.82 m | 3.6 m x 1.82 m |
| Main Level | Dining Room | 3.58 m | 3.75 m | 3.58 m x 3.75 m |
| Main Level | Family Room | 3.58 m | 5.47 m | 3.58 m x 5.47 m |
| Main Level | Kitchen | 3.6 m | 3.75 m | 3.6 m x 3.75 m |
| Main Level | Laundry Room | 2.39 m | 2.73 m | 2.39 m x 2.73 m |
| Main Level | Living Room | 3.56 m | 5.21 m | 3.56 m x 5.21 m |
https://www.realtor.ca/real-estate/28243062/898-raftsman-lane-ottawa-2001-convent-glen
Contact Us
Contact us for more information

Paul Rushforth
Broker of Record
www.paulrushforth.com/
3002 St. Joseph Blvd.
Ottawa, Ontario K1E 1E2
(613) 590-9393
(613) 590-1313
Kevin Janega
Salesperson
www.paulrushforth.com/
3002 St. Joseph Blvd.
Ottawa, Ontario K1E 1E2
(613) 590-9393
(613) 590-1313









































