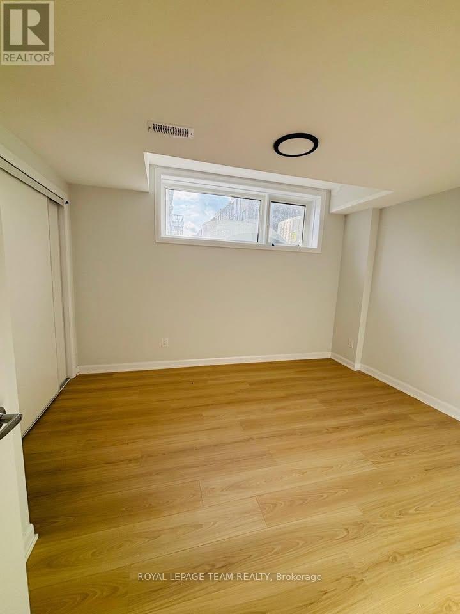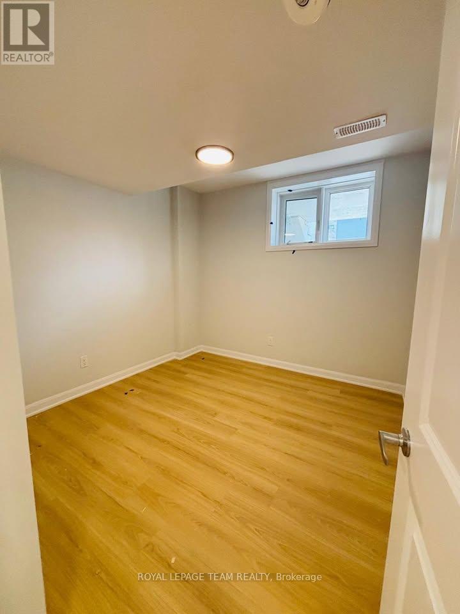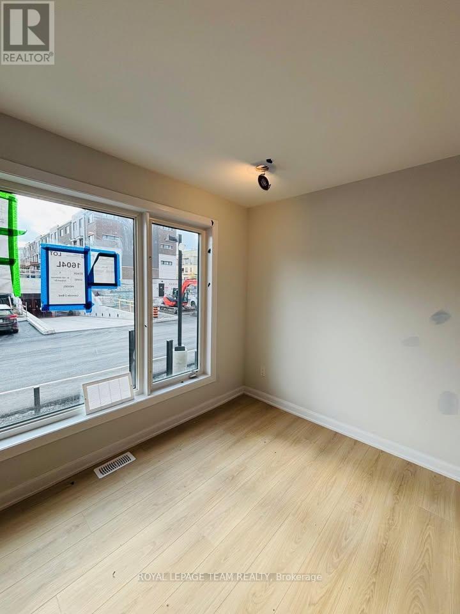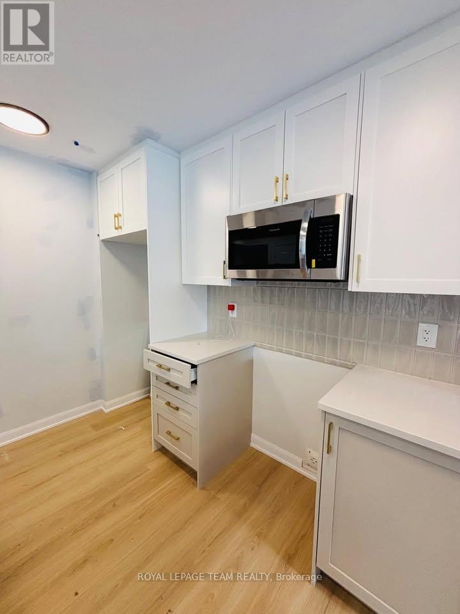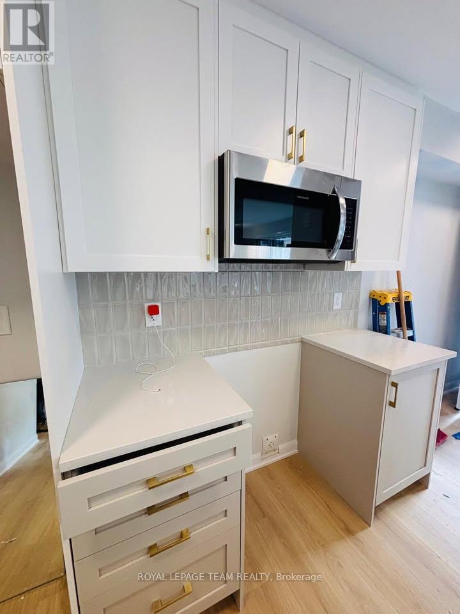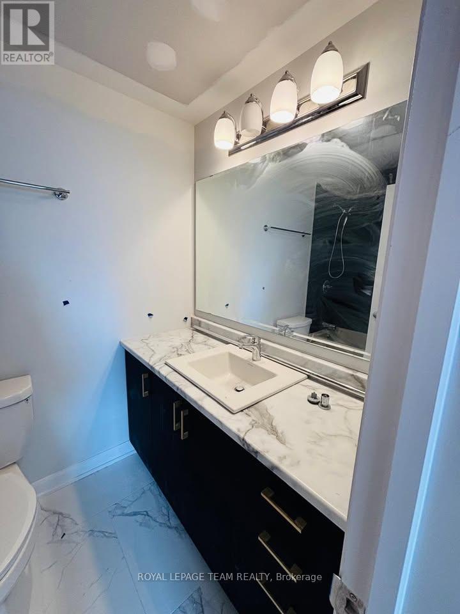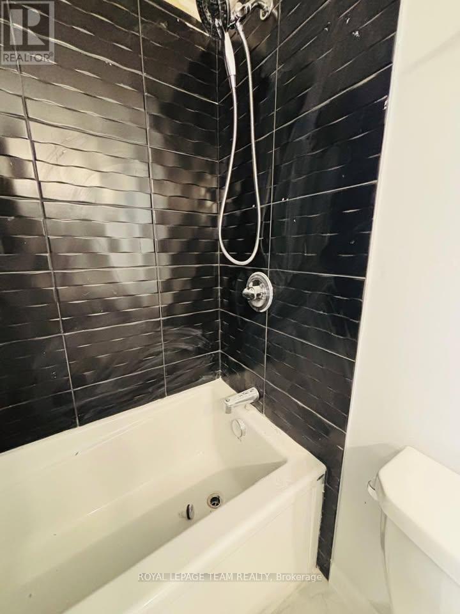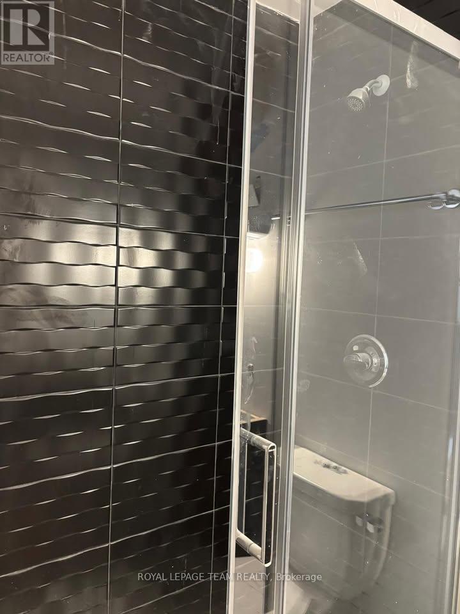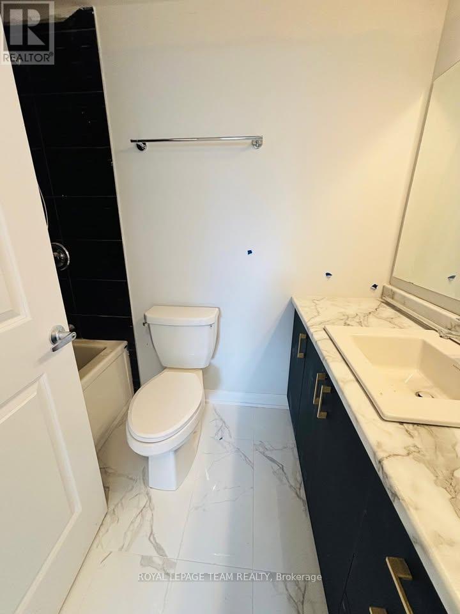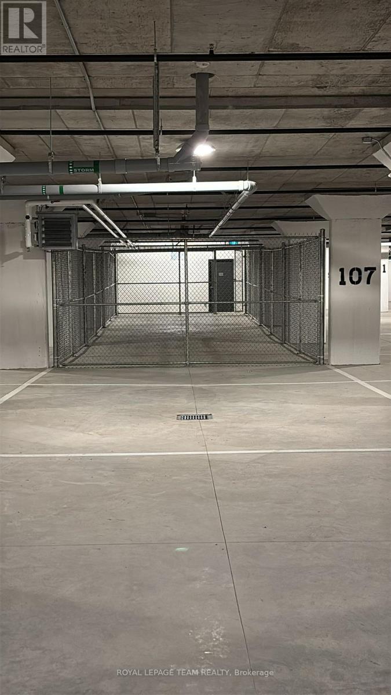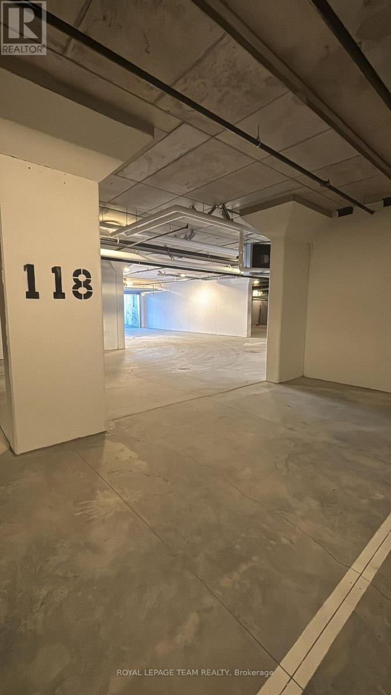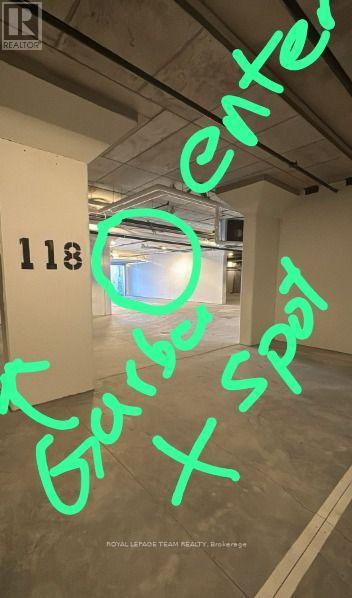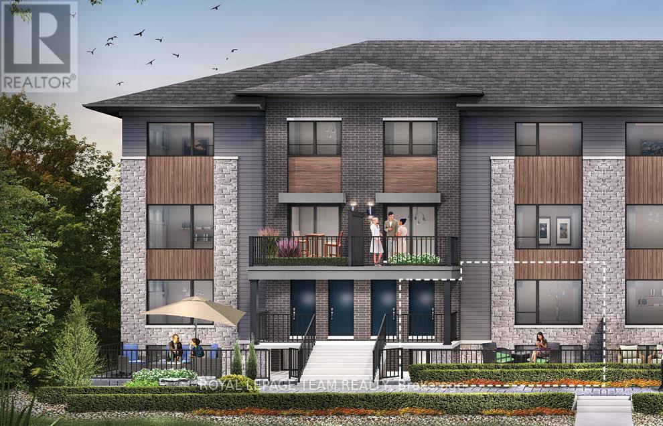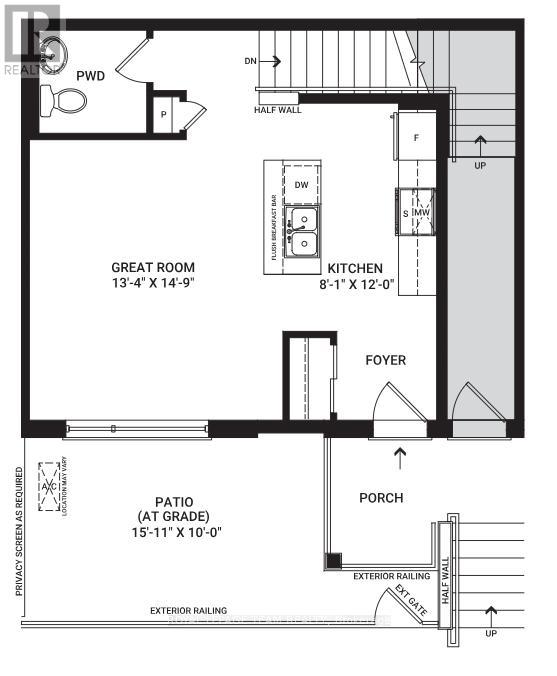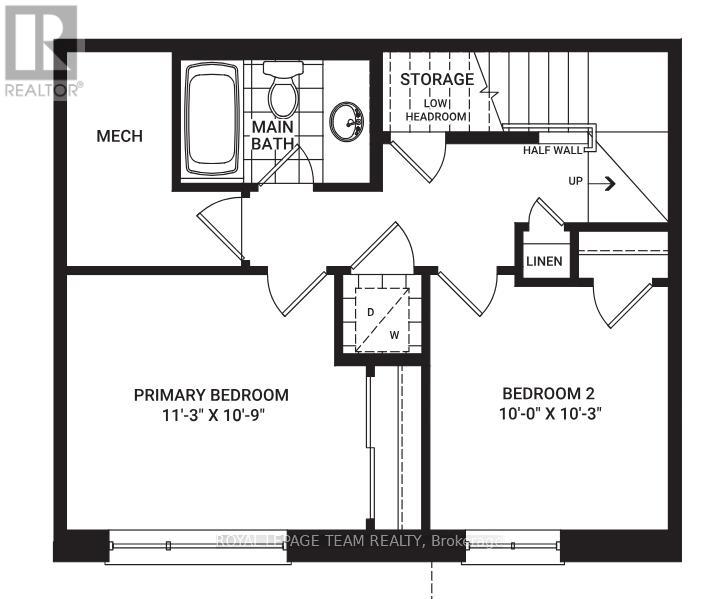9 - 101 Glenroy Gilbert Drive Ottawa, Ontario K2J 5G3
$2,240 Monthly
Welcome to this beautifully designed 2-bedroom, 1.5-bathroom Minto Anthem-built Leaside model, offering modern comfort and convenience. This bright lower interior unit features an open-concept layout with a spacious kitchen and living area, perfect for relaxing or entertaining. The kitchen offers sleek cabinetry, ample storage, and brand new appliances (not shown in photos). Both bedrooms on the lower level are generously sized with plenty of closet space. Enjoy in-unit laundry, central air, and a private entrance with large patio for added convenience and space. Located close to shopping, parks, schools, and public transit-this, home combines functionality with a modern lifestyle. Available for immediate occupancy. Book a showing today! (id:19720)
Property Details
| MLS® Number | X12474516 |
| Property Type | Single Family |
| Community Name | 7706 - Barrhaven - Longfields |
| Community Features | Pets Allowed With Restrictions |
| Equipment Type | Air Conditioner, Water Heater |
| Parking Space Total | 1 |
| Rental Equipment Type | Air Conditioner, Water Heater |
Building
| Bathroom Total | 2 |
| Bedrooms Below Ground | 2 |
| Bedrooms Total | 2 |
| Age | New Building |
| Basement Development | Finished |
| Basement Type | Full (finished) |
| Cooling Type | Central Air Conditioning |
| Exterior Finish | Brick, Vinyl Siding |
| Half Bath Total | 1 |
| Heating Fuel | Natural Gas |
| Heating Type | Forced Air |
| Stories Total | 2 |
| Size Interior | 500 - 599 Ft2 |
| Type | Row / Townhouse |
Parking
| No Garage |
Land
| Acreage | No |
Rooms
| Level | Type | Length | Width | Dimensions |
|---|---|---|---|---|
| Lower Level | Primary Bedroom | 3.429 m | 3.2766 m | 3.429 m x 3.2766 m |
| Lower Level | Bedroom | 3.048 m | 3.1242 m | 3.048 m x 3.1242 m |
| Main Level | Great Room | 4.064 m | 4.4958 m | 4.064 m x 4.4958 m |
| Main Level | Kitchen | 2.4638 m | 3.6576 m | 2.4638 m x 3.6576 m |
Contact Us
Contact us for more information

Piriya Paramananthan
Salesperson
piriyaparamananthan.royallepage.ca/index.php
3101 Strandherd Drive, Suite 4
Ottawa, Ontario K2G 4R9
(613) 825-7653
(613) 825-8762
www.teamrealty.ca/
Balan Jeyabalasingam
Salesperson
3101 Strandherd Drive, Suite 4
Ottawa, Ontario K2G 4R9
(613) 825-7653
(613) 825-8762
www.teamrealty.ca/


