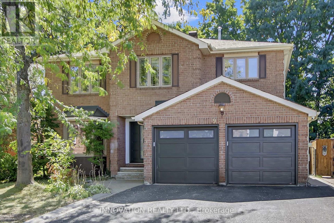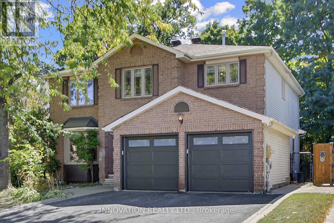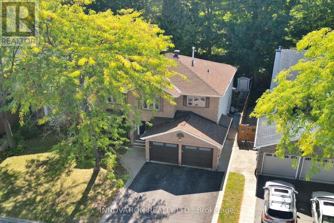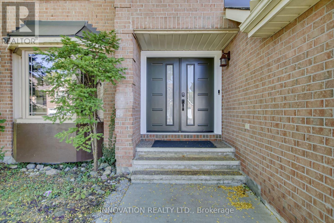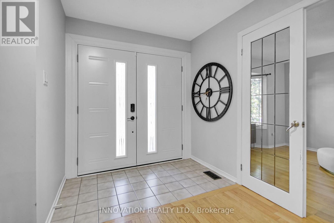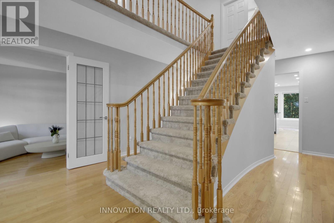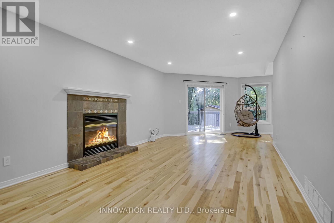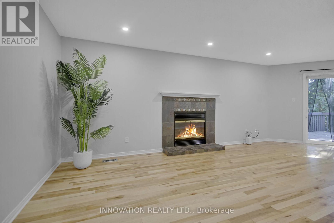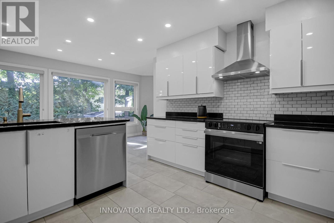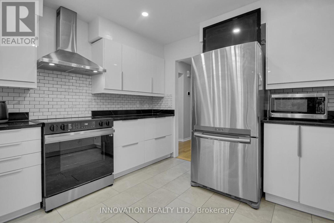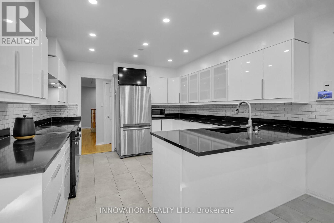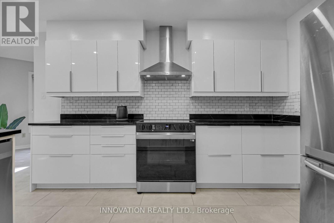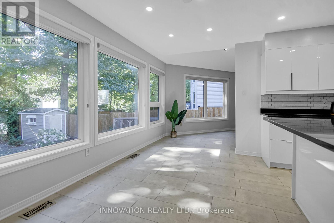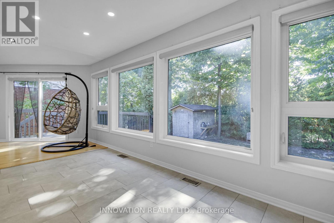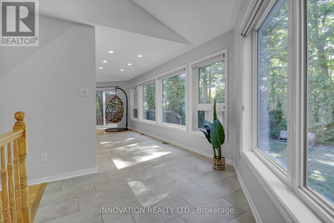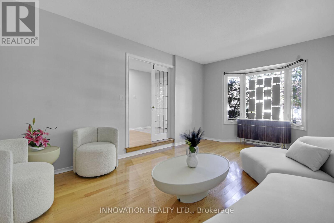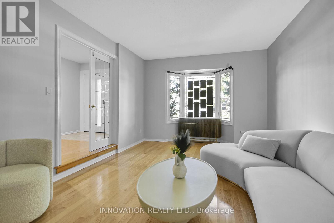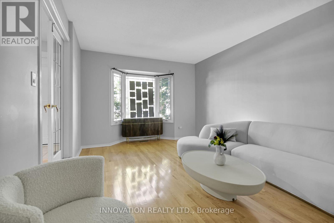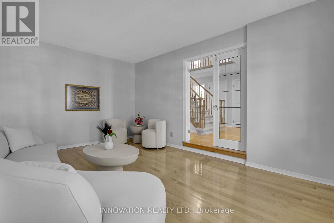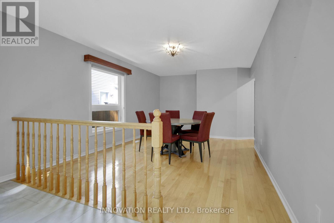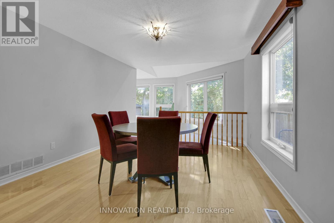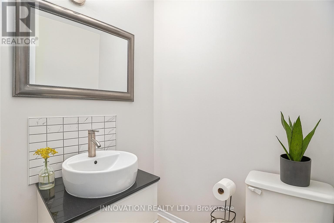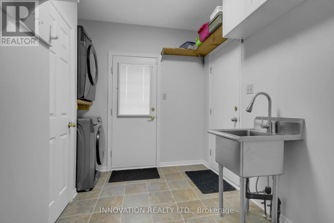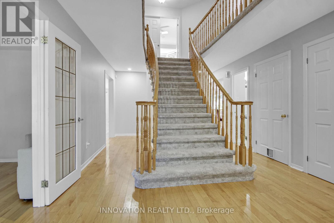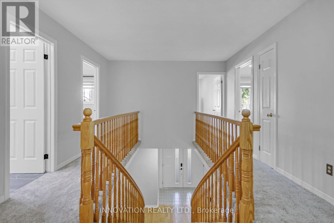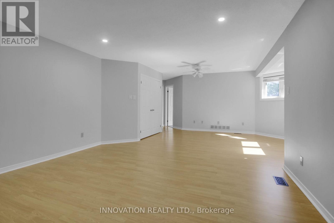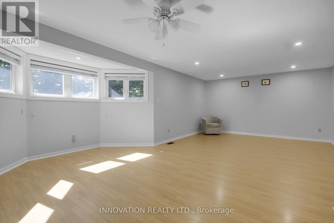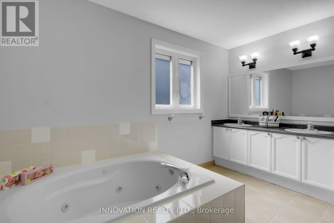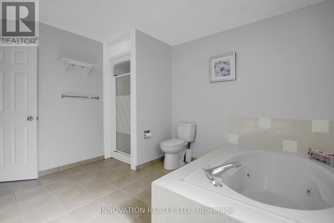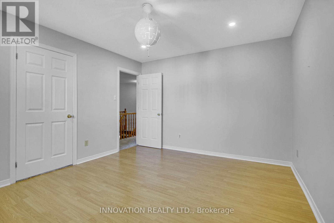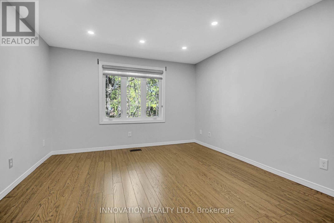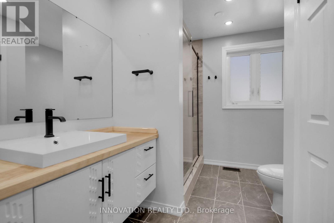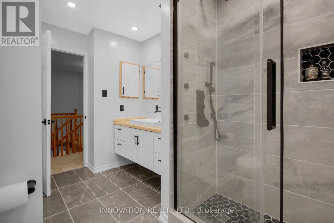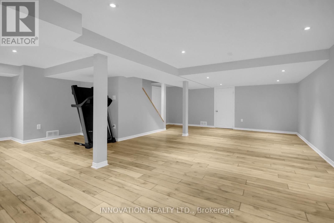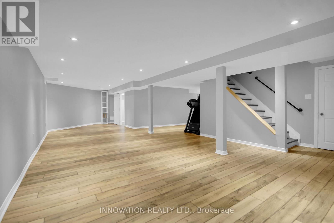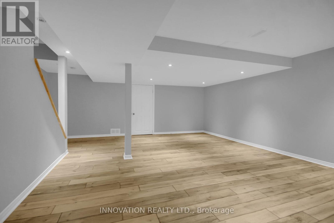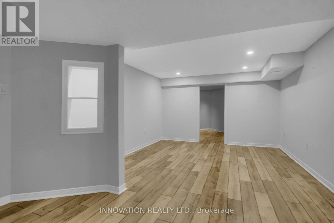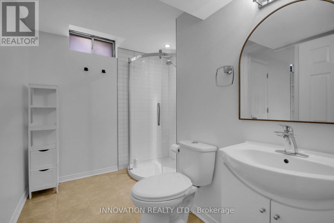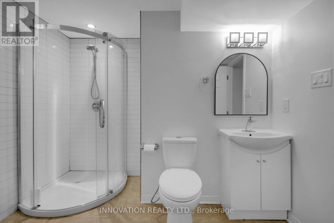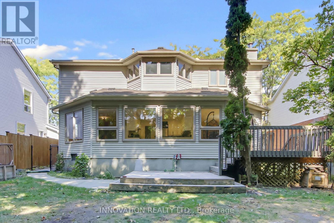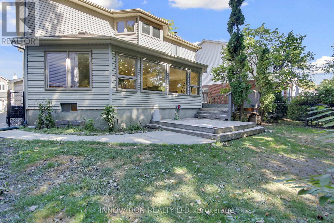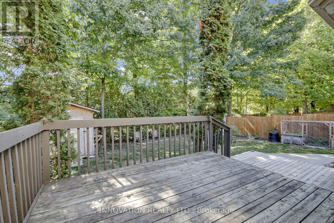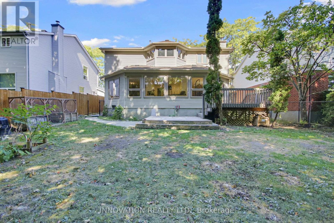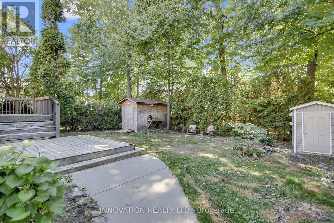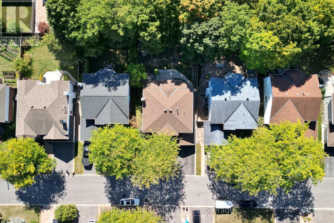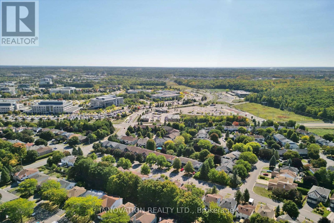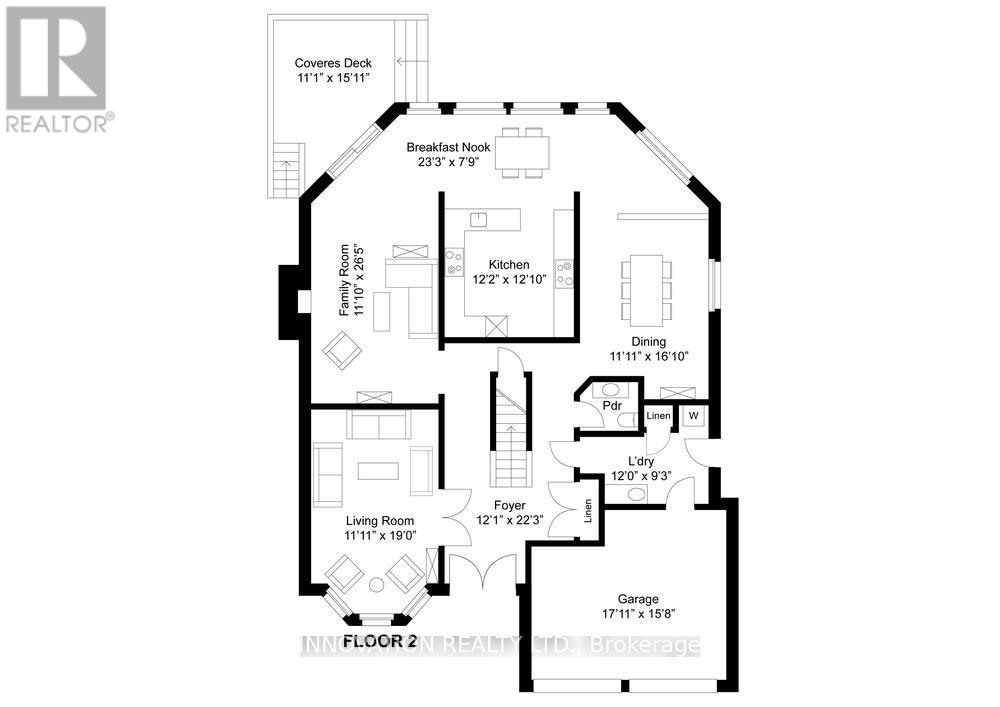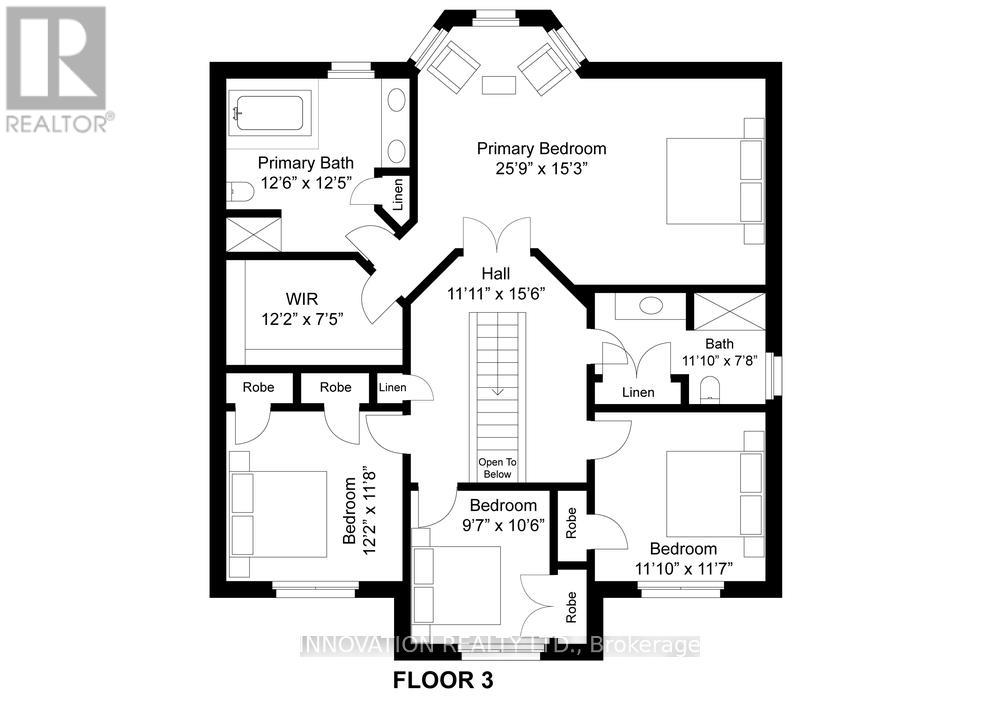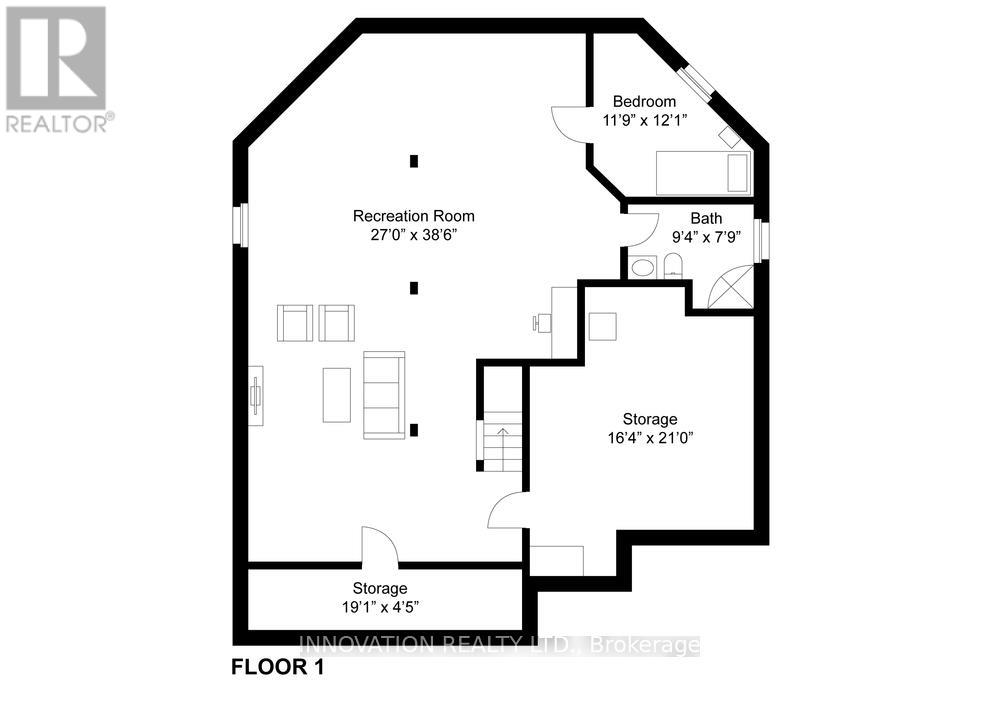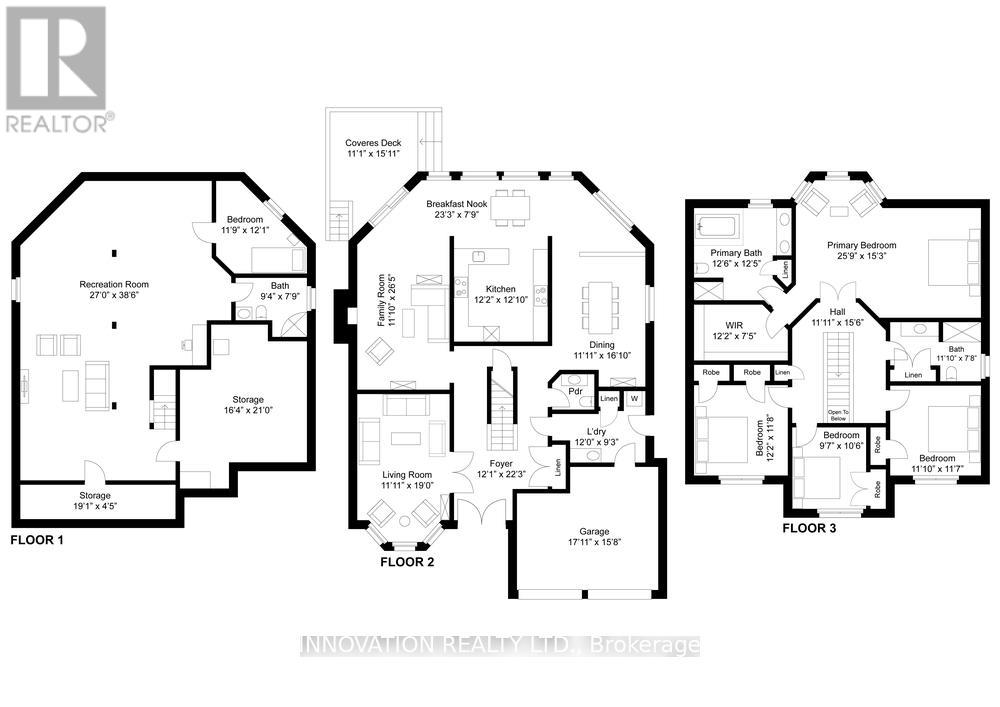9 Beamish Crescent Ottawa, Ontario K2K 2R6
$979,999
Welcome to this stunning, move-in ready home in one of Kanatas most desirable family-friendly neighbourhoods. As you step in, a bright and spacious foyer opens to a formal living room with oversized windows and abundant natural light. The main floor features convenience at every turn with a laundry room and powder room. The modern, open-concept kitchen is a chefs dream, offering expansive counter space, abundant cabinetry, and a breakfast bar, seamlessly flowing into a cozy den and elegant dining room ideal for entertaining. The family room with a wood-burning fireplace creates a warm gathering space, with a walk-out to the private backyard oasis. Upstairs you will find four generous bedrooms, including a primary suite retreat with spa-inspired ensuite, jaccuzi tub, and a massive walk-in closet.The fully finished lower level provides exceptional versatility with a bonus den, an extended bedroom with a private 3-piece bath and walk-in closet, plus plenty of storage.This is your chance to own an executive family home in a prime location, close to top-rated schools, parks, trails, shopping, and transit. Recent upgrades include: brand new carpet (stairs/foyer 2025), new dryer/dishwasher/stove (2025), fresh paint, new pot lights, basement renovation with added room (2016), extended basement bedroom w/ ensuite (2025), kitchen renovation (2022), powder room (2022), upstairs main bath (2024), front door & garage doors (2023), insulated garage (2023), roof with additional insulation (2018/2023), tankless hot water heater (2024 owned), furnace (2015), , windows (2010 est.), and new blinds (2025). The expansive, fully fenced private backyard with mature trees includes 2 large sheds & plenty of greenery. Located in a quiet, family-friendly neighborhood close to parks, schools & amenities. This truly is a beautiful home you dont want to miss! ** This is a linked property.** (id:19720)
Property Details
| MLS® Number | X12414010 |
| Property Type | Single Family |
| Community Name | 9008 - Kanata - Morgan's Grant/South March |
| Parking Space Total | 6 |
Building
| Bathroom Total | 4 |
| Bedrooms Above Ground | 4 |
| Bedrooms Below Ground | 1 |
| Bedrooms Total | 5 |
| Amenities | Fireplace(s) |
| Appliances | Dishwasher, Dryer, Hood Fan, Microwave, Stove, Washer, Refrigerator |
| Basement Development | Finished |
| Basement Type | N/a (finished) |
| Construction Style Attachment | Detached |
| Cooling Type | Central Air Conditioning |
| Exterior Finish | Brick, Vinyl Siding |
| Fireplace Present | Yes |
| Foundation Type | Concrete |
| Heating Fuel | Natural Gas |
| Heating Type | Forced Air |
| Stories Total | 2 |
| Size Interior | 2,500 - 3,000 Ft2 |
| Type | House |
| Utility Water | Municipal Water |
Parking
| Attached Garage | |
| Garage |
Land
| Acreage | No |
| Sewer | Sanitary Sewer |
| Size Depth | 119 Ft ,9 In |
| Size Frontage | 49 Ft ,10 In |
| Size Irregular | 49.9 X 119.8 Ft |
| Size Total Text | 49.9 X 119.8 Ft |
Contact Us
Contact us for more information

Huma Moeed Israr
Salesperson
8221 Campeau Drive Unit B
Kanata, Ontario K2T 0A2
(613) 755-2278
(613) 755-2279
www.innovationrealty.ca/


