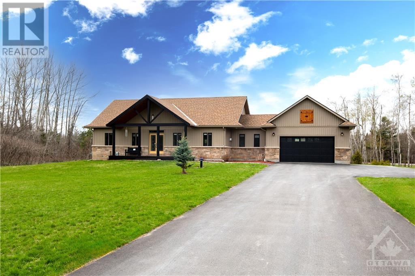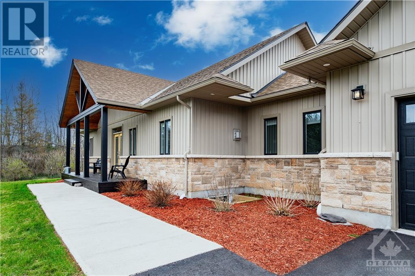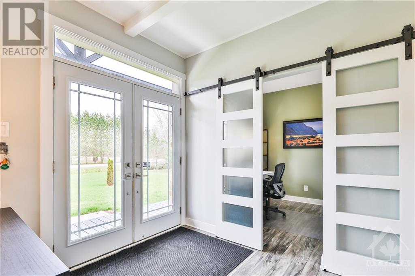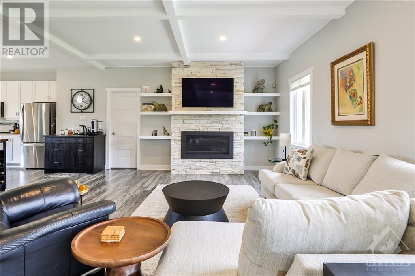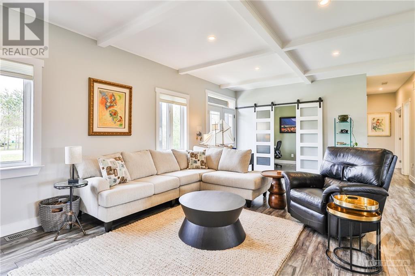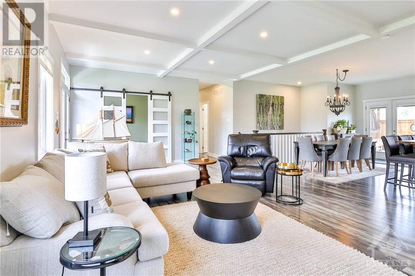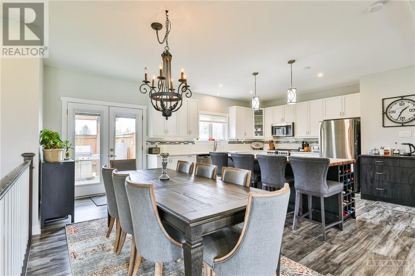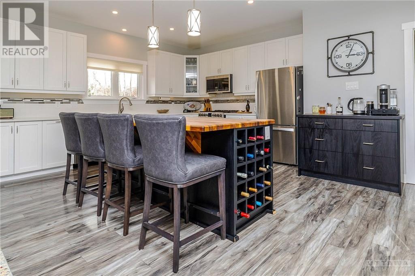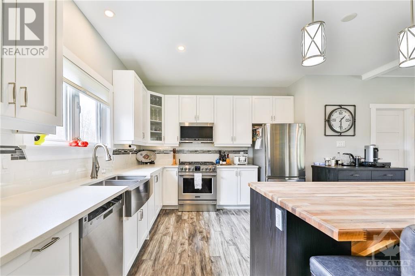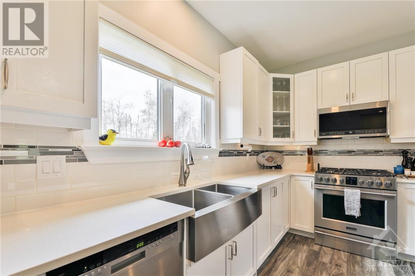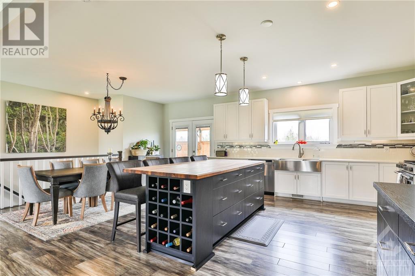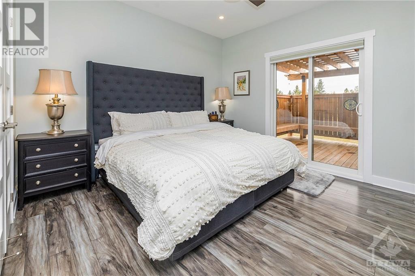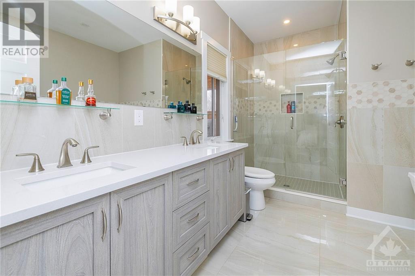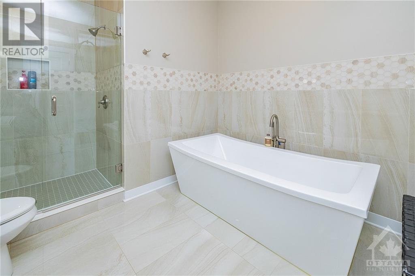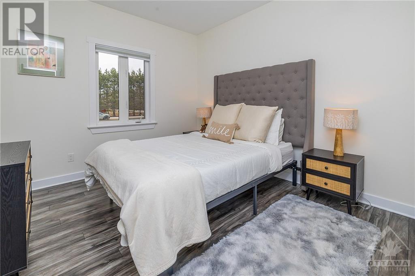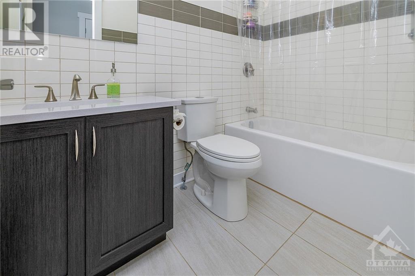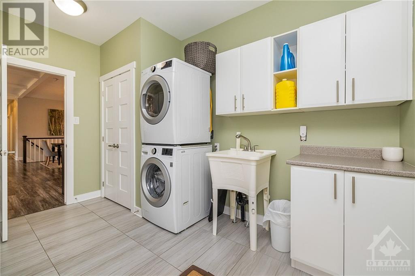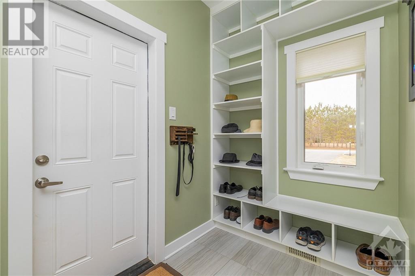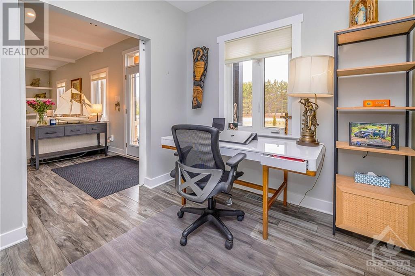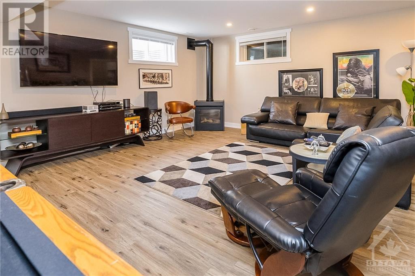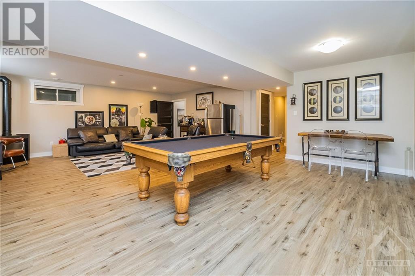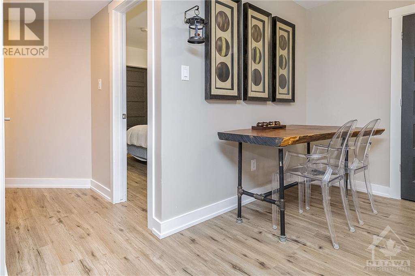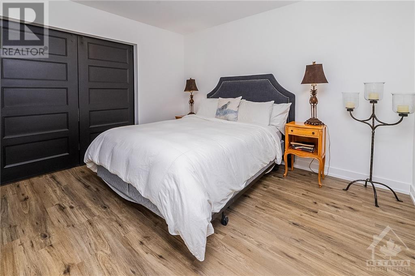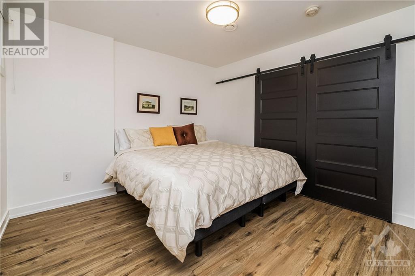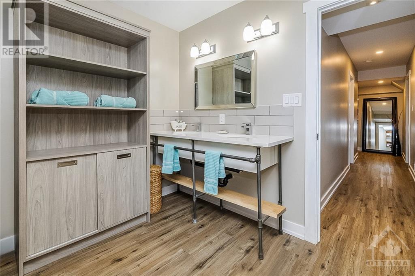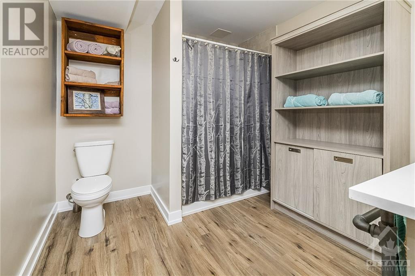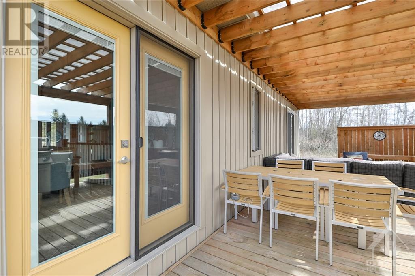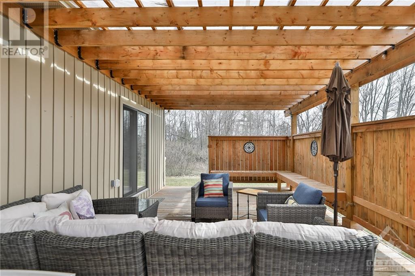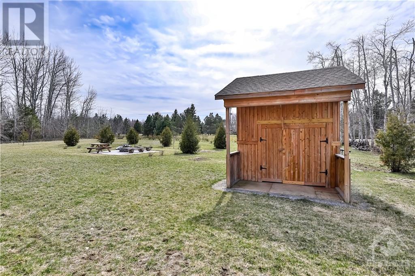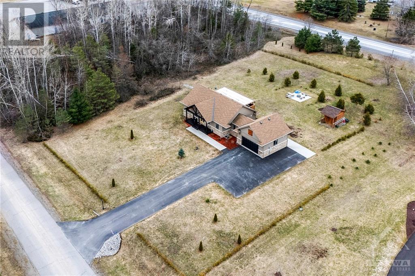9 Blue Spruce Crescent Kemptville, Ontario K0G 1J0
$900,000
Exceptionally finished home in a sought-after community, 5mins to the 416, 30mins to Ottawa & 5mins to Kemptville's amenities! This stunner is professionally landscaped w/fruit trees, fire pit & lined w/cedars for future privacy. Main level boasts open concept living w/coffered ceiling, jaw dropping kitchen, & dining area w/access to an incredible backyard oasis! A private deck spanning the length of the home; partially covered w/areas for dining & relaxing. Plus access to the primary! Spacious living rm w/n.gas fireplace 3 bdrms on the main level including a primary bdrm w/lavish 4 pc ensuite. Main level laundry off mud rm leading to heated & insulated garage. Basement, newly finished in 2023, is an incredible space for entertaining, w/capacity for large groups. Den & games area with tons of natural light & natural gas stove. Well planned bdrm w/sliding doors to create 2 separate sleeping areas & 4 pc bath is perfect for guests. This home has it all! 24hr irrecoverable on all offers. (id:19720)
Property Details
| MLS® Number | 1384331 |
| Property Type | Single Family |
| Neigbourhood | Kemptville |
| Amenities Near By | Golf Nearby, Recreation Nearby, Shopping |
| Community Features | Family Oriented |
| Easement | Unknown |
| Features | Automatic Garage Door Opener |
| Parking Space Total | 10 |
| Road Type | Paved Road |
| Storage Type | Storage Shed |
| Structure | Deck |
Building
| Bathroom Total | 4 |
| Bedrooms Above Ground | 3 |
| Bedrooms Total | 3 |
| Appliances | Refrigerator, Dishwasher, Dryer, Microwave Range Hood Combo, Stove, Washer |
| Architectural Style | Bungalow |
| Basement Development | Finished |
| Basement Type | Full (finished) |
| Constructed Date | 2017 |
| Construction Style Attachment | Detached |
| Cooling Type | Central Air Conditioning |
| Exterior Finish | Stone, Siding, Wood |
| Fireplace Present | Yes |
| Fireplace Total | 1 |
| Flooring Type | Tile, Vinyl |
| Foundation Type | Poured Concrete |
| Half Bath Total | 1 |
| Heating Fuel | Natural Gas |
| Heating Type | Forced Air |
| Stories Total | 1 |
| Type | House |
| Utility Water | Drilled Well |
Parking
| Attached Garage |
Land
| Acreage | Yes |
| Land Amenities | Golf Nearby, Recreation Nearby, Shopping |
| Sewer | Septic System |
| Size Depth | 337 Ft |
| Size Frontage | 203 Ft ,3 In |
| Size Irregular | 1.57 |
| Size Total | 1.57 Ac |
| Size Total Text | 1.57 Ac |
| Zoning Description | Residential |
Rooms
| Level | Type | Length | Width | Dimensions |
|---|---|---|---|---|
| Basement | Living Room/fireplace | 20'2" x 26'9" | ||
| Basement | Office | 9'11" x 11'7" | ||
| Basement | Den | 13'6" x 11'1" | ||
| Basement | 5pc Bathroom | 8'11" x 9'10" | ||
| Basement | Utility Room | 11'1" x 21'2" | ||
| Main Level | Foyer | 7'11" x 7'3" | ||
| Main Level | Bedroom | 8'5" x 8'9" | ||
| Main Level | Living Room | 12'9" x 18'10" | ||
| Main Level | Dining Room | 14'4" x 7'8" | ||
| Main Level | Kitchen | 14'11" x 12'8" | ||
| Main Level | Laundry Room | 13'1" x 6'10" | ||
| Main Level | 2pc Bathroom | 3'0" x 6'10" | ||
| Main Level | 5pc Bathroom | 8'10" x 8'4" | ||
| Main Level | Bedroom | 11'3" x 10'4" | ||
| Main Level | Primary Bedroom | 13'9" x 12'4" | ||
| Main Level | 5pc Ensuite Bath | 8'4" x 9'0" | ||
| Main Level | Other | 3'11" x 7'1" |
https://www.realtor.ca/real-estate/26714082/9-blue-spruce-crescent-kemptville-kemptville
Interested?
Contact us for more information

Deb Driscoll
Salesperson

3000 County Road 43
Kemptville, Ontario K0G 1J0
(613) 258-4900
(613) 215-0882
www.remaxaffiliates.ca

Jaime Peca
Salesperson

3000 County Road 43
Kemptville, Ontario K0G 1J0
(613) 258-4900
(613) 215-0882
www.remaxaffiliates.ca


