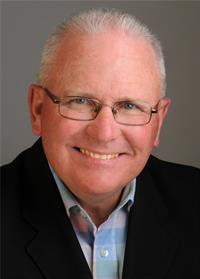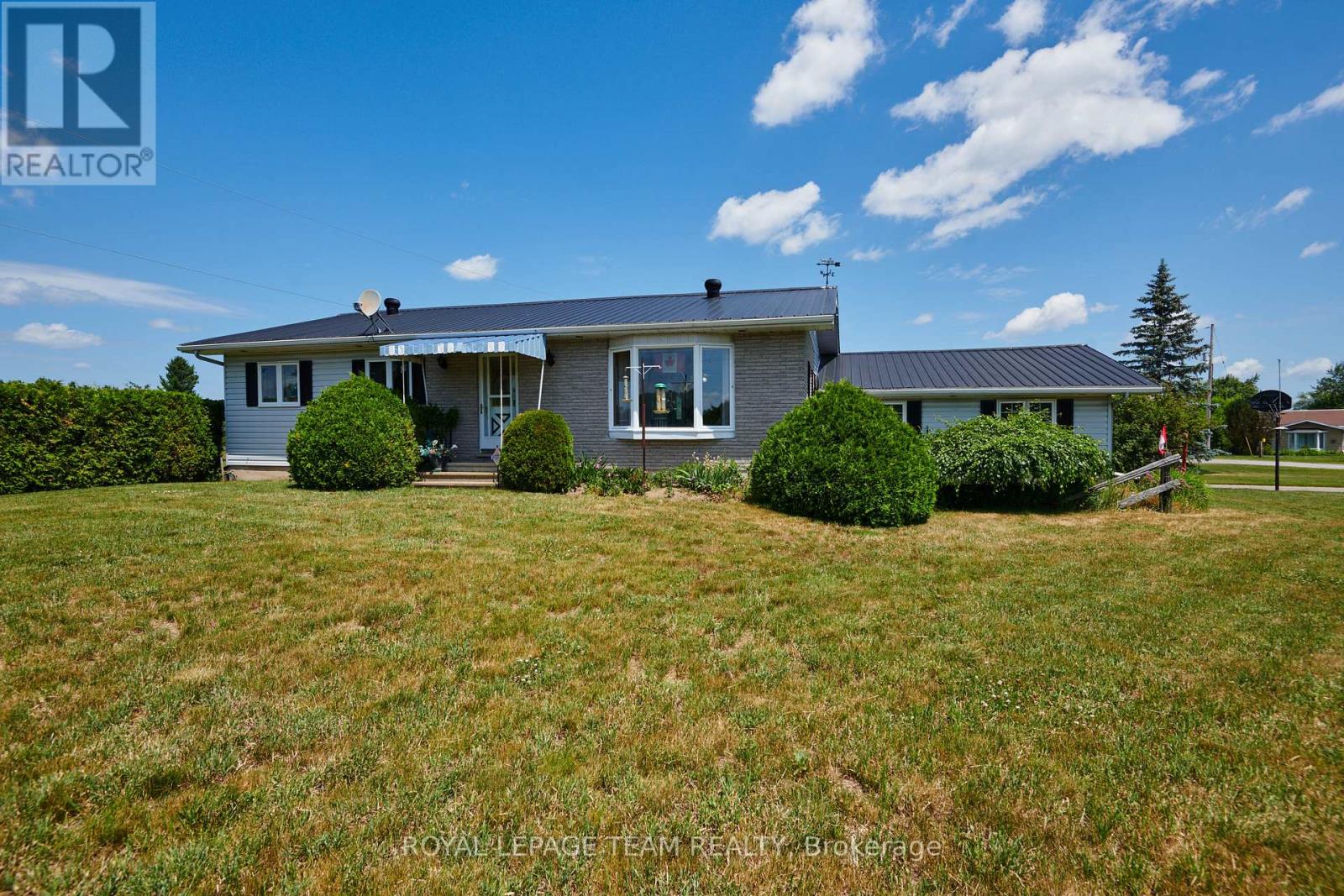9 Castleford Church Lane Horton, Ontario K7V 3Z8
$674,900
3 + 1 bdrm bungalow on 1+ acres with water front on the beautiful Ottawa River. Built in 1987 this all brick bungalow offers an open concept lvg rm., dng rm., kitchen and full bath on the main level along with a primary bdrm with ensuite plus 2 other bedrooms - one being used as an office at the present time. The fully finshed lower level offers a large family rm, a 4th bdrm., laundry, 2 pc bath, storage rooms and inside access to the attached garage. (Possibility of an in law suite with separate access). Other room on lower level is storage. In addition there is a detached garage/storage shed, a detached RV storage building and 2 other storage buildings. Private water front. Heat (and AC) is supplied by a ductless heat pump with baseboard back. Total utility costs for 2024 were $3415. Castleford Church Lane is owned with a right of way for 4 adjoining neighbours to access their propertries. Book your showing today - you will be pleasantly surprised with all this property has to offer. Motivated Sellers ** This is a linked property.** (id:19720)
Property Details
| MLS® Number | X12247751 |
| Property Type | Single Family |
| Community Name | 544 - Horton Twp |
| Community Features | Fishing |
| Easement | Easement, Right Of Way |
| Features | Irregular Lot Size, Flat Site, Lane |
| Parking Space Total | 10 |
| Structure | Porch, Drive Shed, Shed, Dock |
| Water Front Type | Waterfront |
Building
| Bathroom Total | 3 |
| Bedrooms Above Ground | 4 |
| Bedrooms Total | 4 |
| Age | 31 To 50 Years |
| Appliances | Garage Door Opener Remote(s), Water Heater, Dishwasher, Dryer, Stove, Washer, Window Coverings, Refrigerator |
| Architectural Style | Bungalow |
| Basement Development | Finished |
| Basement Type | Full (finished) |
| Construction Style Attachment | Detached |
| Cooling Type | Wall Unit |
| Exterior Finish | Brick |
| Foundation Type | Block |
| Half Bath Total | 1 |
| Heating Type | Heat Pump |
| Stories Total | 1 |
| Size Interior | 1,100 - 1,500 Ft2 |
| Type | House |
| Utility Water | Drilled Well |
Parking
| Attached Garage | |
| Garage | |
| Inside Entry |
Land
| Access Type | Public Road, Private Docking |
| Acreage | No |
| Sewer | Septic System |
| Size Depth | 590 Ft |
| Size Frontage | 124 Ft ,1 In |
| Size Irregular | 124.1 X 590 Ft |
| Size Total Text | 124.1 X 590 Ft |
| Surface Water | River/stream |
| Zoning Description | Rural |
Rooms
| Level | Type | Length | Width | Dimensions |
|---|---|---|---|---|
| Lower Level | Bedroom 4 | 4.27 m | 3.8 m | 4.27 m x 3.8 m |
| Lower Level | Laundry Room | 3.7 m | 2.25 m | 3.7 m x 2.25 m |
| Lower Level | Utility Room | 2.38 m | 2.29 m | 2.38 m x 2.29 m |
| Lower Level | Other | 2.88 m | 2.27 m | 2.88 m x 2.27 m |
| Lower Level | Family Room | 8.45 m | 7.74 m | 8.45 m x 7.74 m |
| Main Level | Living Room | 6.62 m | 4.59 m | 6.62 m x 4.59 m |
| Main Level | Kitchen | 3.49 m | 3.25 m | 3.49 m x 3.25 m |
| Main Level | Bedroom | 3.84 m | 3.51 m | 3.84 m x 3.51 m |
| Main Level | Bedroom 2 | 3.19 m | 2.99 m | 3.19 m x 2.99 m |
| Main Level | Bedroom 3 | 3.18 m | 2.65 m | 3.18 m x 2.65 m |
| Main Level | Bathroom | 2.24 m | 2.01 m | 2.24 m x 2.01 m |
| Main Level | Bathroom | 2.92 m | 1.65 m | 2.92 m x 1.65 m |
| Main Level | Mud Room | 3.51 m | 3.39 m | 3.51 m x 3.39 m |
| Main Level | Sunroom | 4 m | 2.77 m | 4 m x 2.77 m |
Utilities
| Electricity | Installed |
https://www.realtor.ca/real-estate/28525905/9-castleford-church-lane-horton-544-horton-twp
Contact Us
Contact us for more information

John O'neill
Salesperson
www.joneill.ca/
555 Legget Drive
Kanata, Ontario K2K 2X3
(613) 270-8200
(613) 270-0463
www.teamrealty.ca/



















































