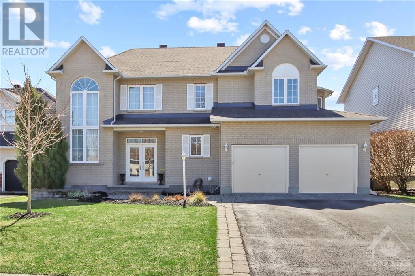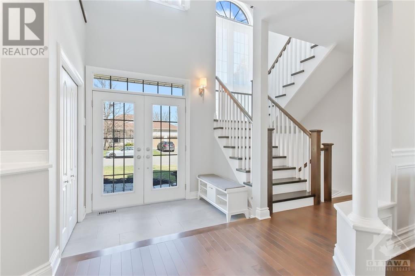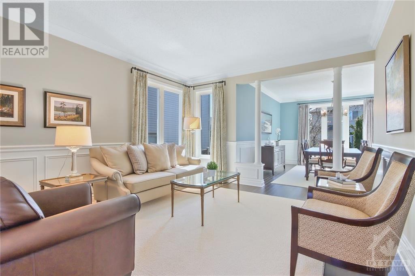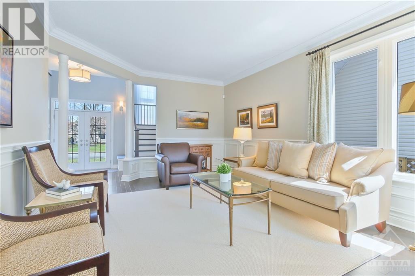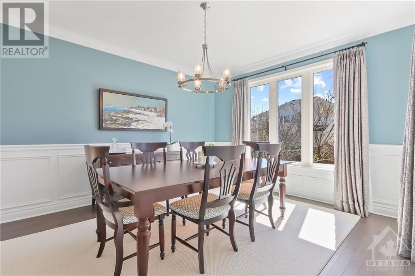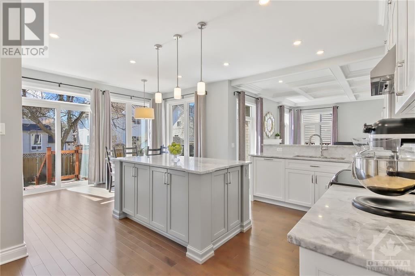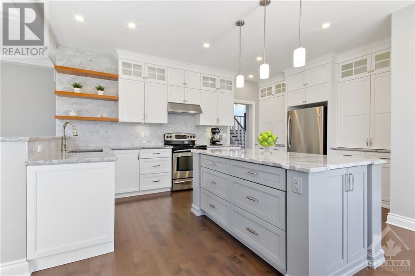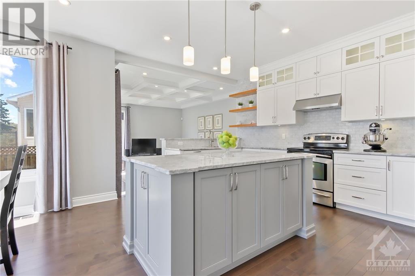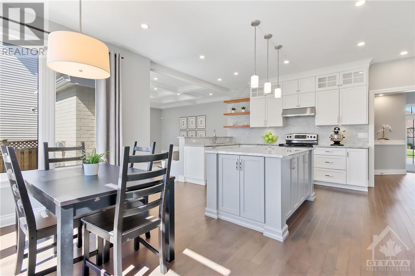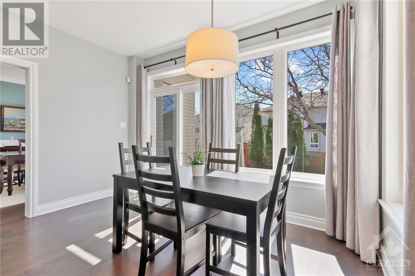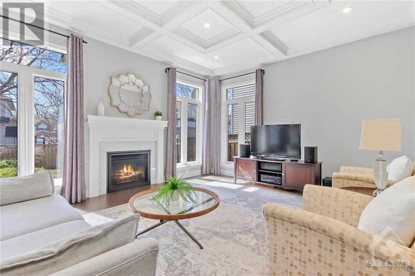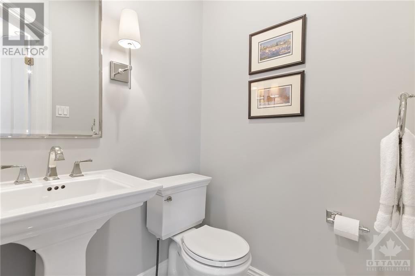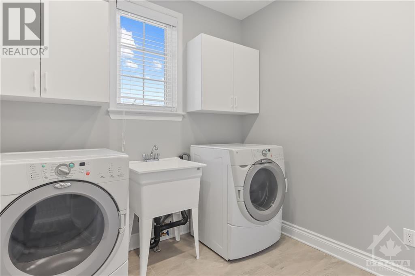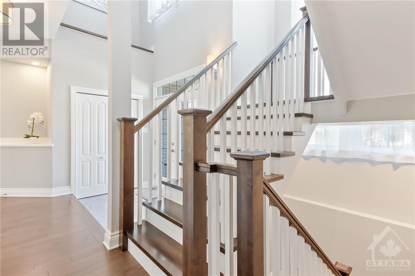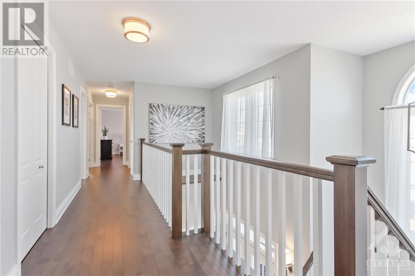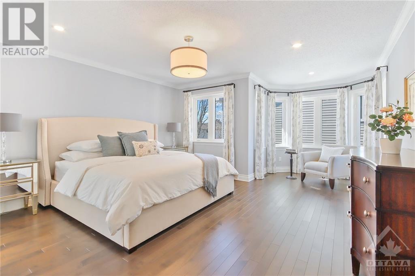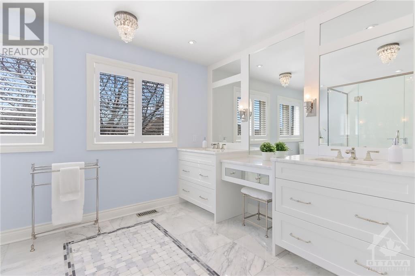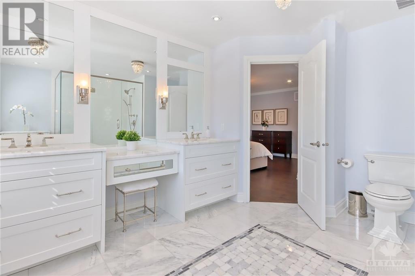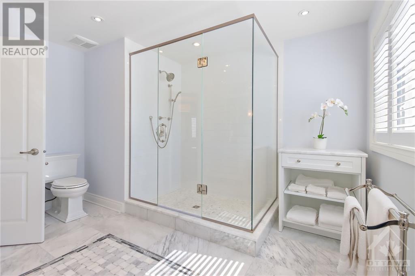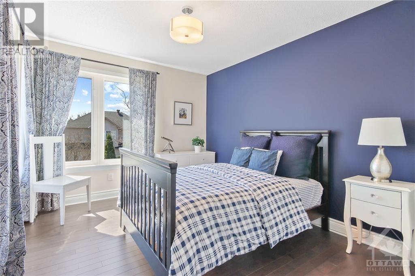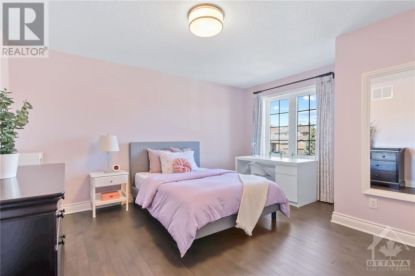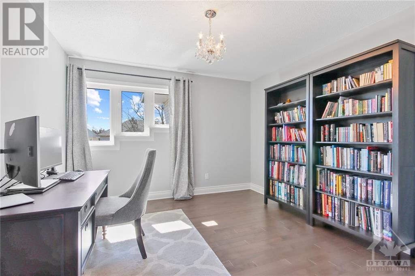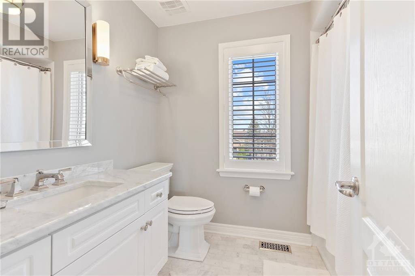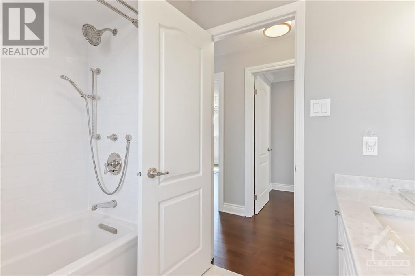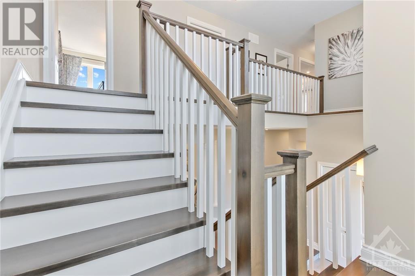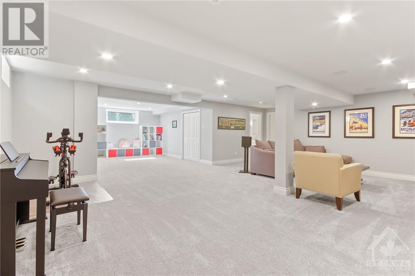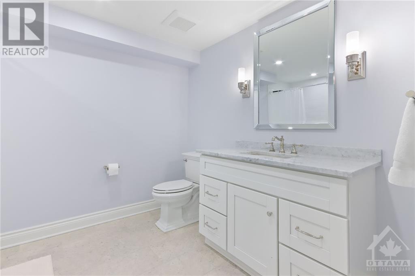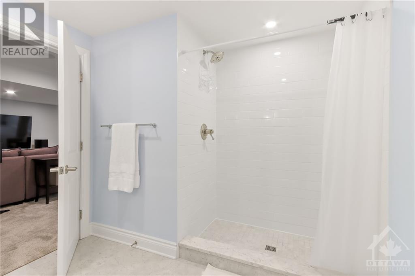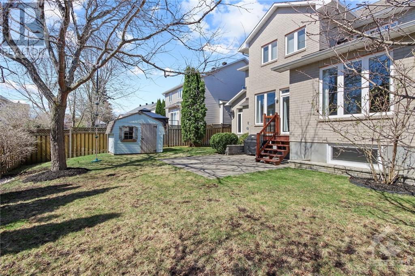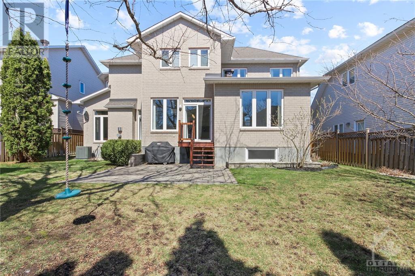9 Coachman Crescent Stittsville, Ontario K2S 1X8
$1,269,000
A more beautifully presented home would be extremely difficult to find!! This SPECTACULAR all brick 4 bedrm residence has been meticulously maintained by long time owners and renovated to ELEVATED STANDARDS from top to bottom!! Gorgeous Maple floors & interior trim detail,stunningly designed kitchen w/high end cabinetry & natural stone countetops,high end plumbing & lighting fixtures,remodelled bathrms w/beautiful vanities,marble countertops & flooring,custom paint selections,elegant & formal living/dinrms,sunken famrm w/tray ceilings.Hardwd staircases,luxurious primary bedrm suite w/sitting area and "magazine worthy" ensuite bathrm,3 large kids bedrms.Exquisitely finished lower level '18 offers large recrm/theatre area,3 piece bathrm w/oversized shower as well as predesigned space for a 5th bedrm.Pool sized yard w/8 zone irrigation system.Every feature about this home shows a careful and thoughtful selection process which sets this home apart. A MUST SEE HOME!! 24 hr irrev for offers (id:19720)
Property Details
| MLS® Number | 1386603 |
| Property Type | Single Family |
| Neigbourhood | Coachman Estates |
| Amenities Near By | Public Transit |
| Community Features | Family Oriented |
| Features | Automatic Garage Door Opener |
| Parking Space Total | 6 |
Building
| Bathroom Total | 4 |
| Bedrooms Above Ground | 4 |
| Bedrooms Total | 4 |
| Appliances | Refrigerator, Dishwasher, Dryer, Hood Fan, Stove, Washer, Blinds |
| Basement Development | Finished |
| Basement Type | Full (finished) |
| Constructed Date | 2001 |
| Construction Style Attachment | Detached |
| Cooling Type | Central Air Conditioning |
| Exterior Finish | Brick |
| Fireplace Present | Yes |
| Fireplace Total | 1 |
| Flooring Type | Wall-to-wall Carpet, Hardwood, Tile |
| Foundation Type | Poured Concrete |
| Half Bath Total | 1 |
| Heating Fuel | Natural Gas |
| Heating Type | Forced Air |
| Stories Total | 2 |
| Type | House |
| Utility Water | Municipal Water |
Parking
| Attached Garage |
Land
| Acreage | No |
| Fence Type | Fenced Yard |
| Land Amenities | Public Transit |
| Landscape Features | Underground Sprinkler |
| Sewer | Municipal Sewage System |
| Size Depth | 110 Ft ,1 In |
| Size Frontage | 60 Ft ,9 In |
| Size Irregular | 60.73 Ft X 110.09 Ft |
| Size Total Text | 60.73 Ft X 110.09 Ft |
| Zoning Description | Residential |
Rooms
| Level | Type | Length | Width | Dimensions |
|---|---|---|---|---|
| Second Level | Primary Bedroom | 14'6" x 13'0" | ||
| Second Level | 4pc Ensuite Bath | Measurements not available | ||
| Second Level | Bedroom | 14'6" x 11'6" | ||
| Second Level | Bedroom | 12'0" x 11'0" | ||
| Second Level | Bedroom | 12'0" x 10'0" | ||
| Second Level | 4pc Bathroom | Measurements not available | ||
| Lower Level | Recreation Room | 33'6" x 24'0" | ||
| Lower Level | 3pc Bathroom | Measurements not available | ||
| Lower Level | Storage | 18'6" x 6'0" | ||
| Main Level | Living Room | 16'0" x 13'0" | ||
| Main Level | Dining Room | 14'0" x 12'6" | ||
| Main Level | Kitchen | 15'0" x 11'0" | ||
| Main Level | Eating Area | 12'6" x 9'6" | ||
| Main Level | Family Room | 16'6" x 14'6" | ||
| Main Level | Laundry Room | 8'6" x 7'0" | ||
| Main Level | 2pc Bathroom | Measurements not available |
https://www.realtor.ca/real-estate/26762989/9-coachman-crescent-stittsville-coachman-estates
Interested?
Contact us for more information

John Spagnoli
Salesperson
www.johnspagnoli.com/

484 Hazeldean Road, Unit #1
Ottawa, Ontario K2L 1V4
(613) 592-6400
(613) 592-4945
www.teamrealty.ca


