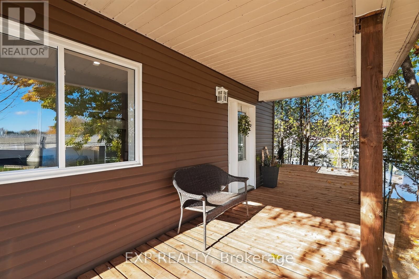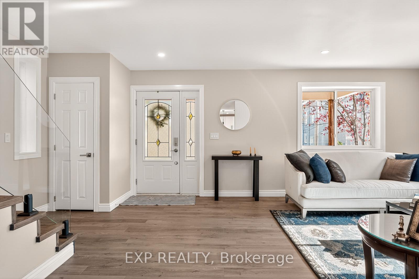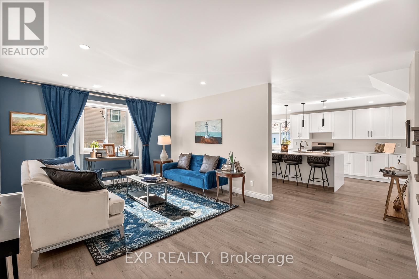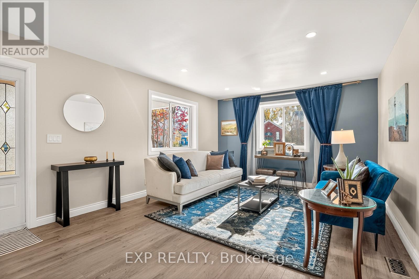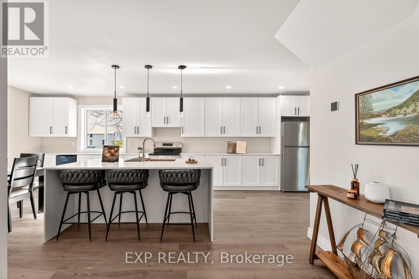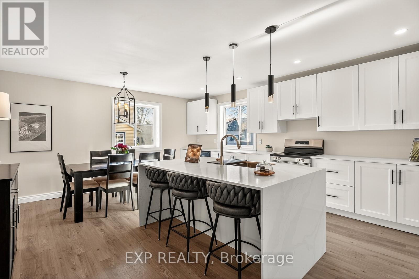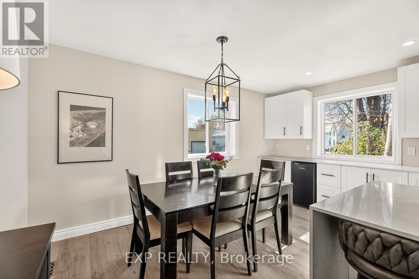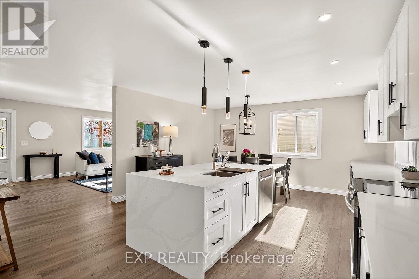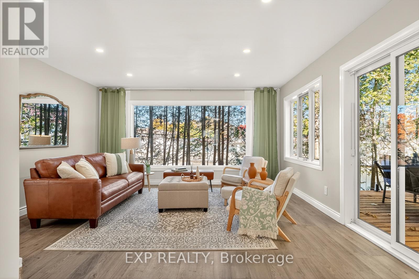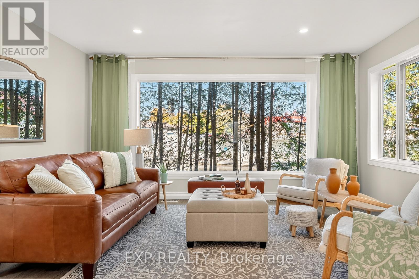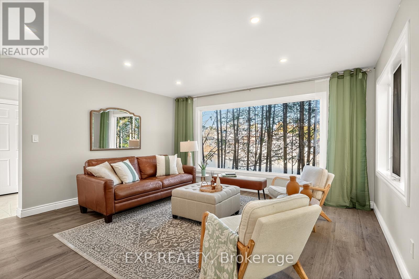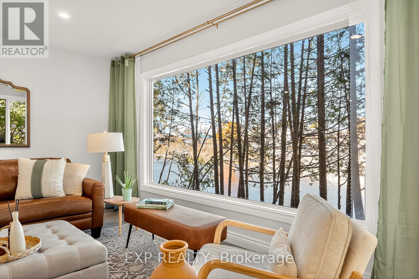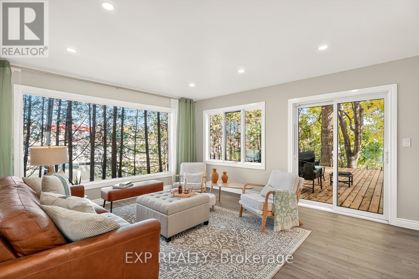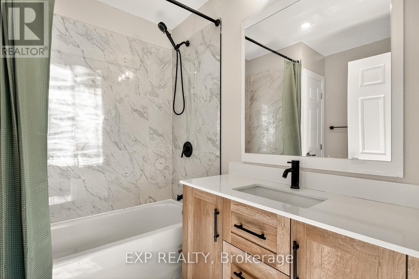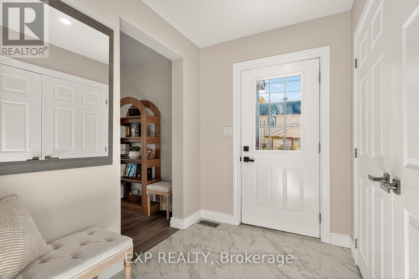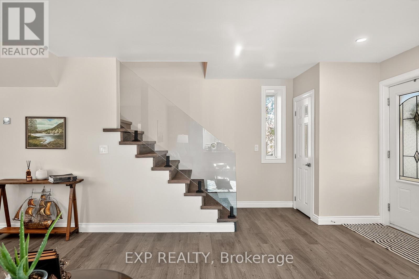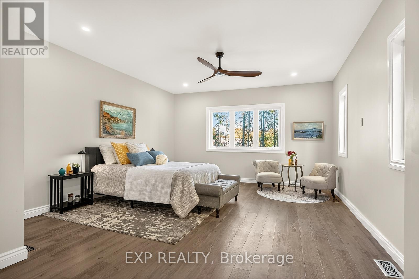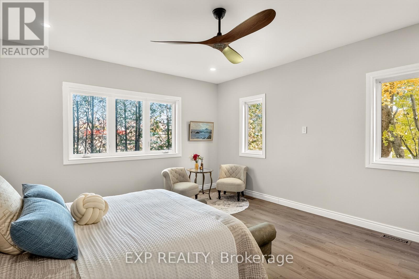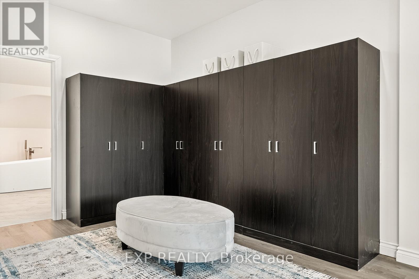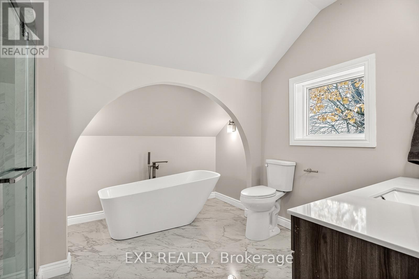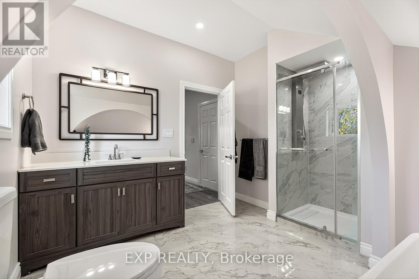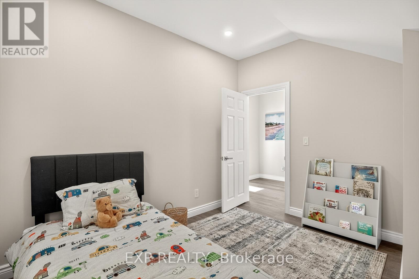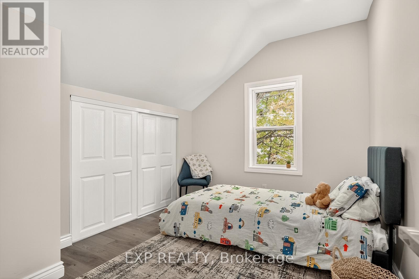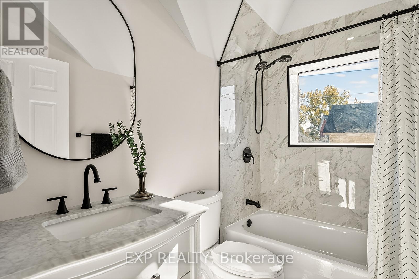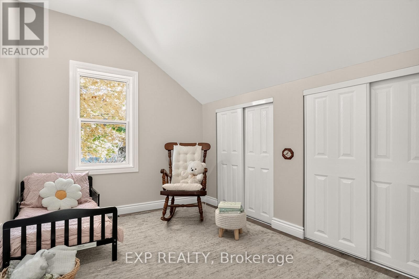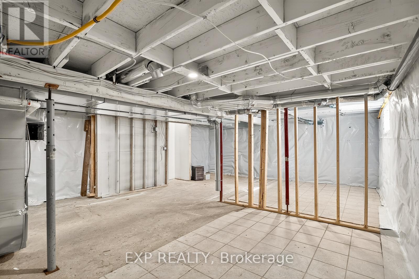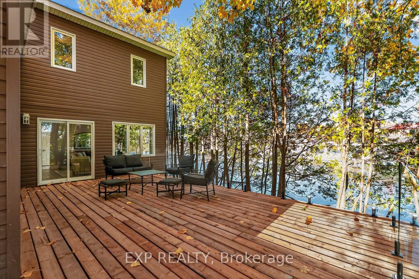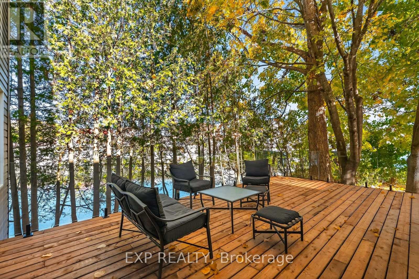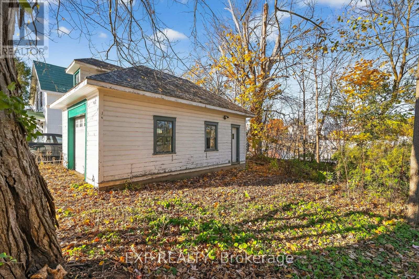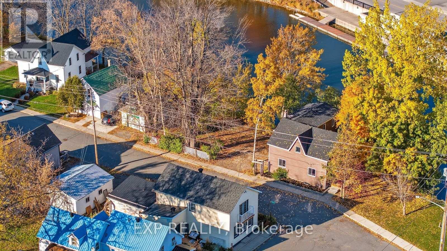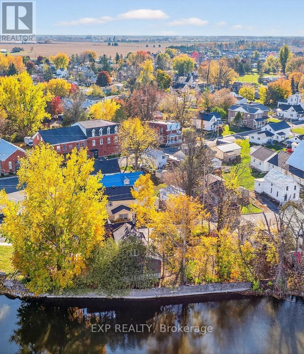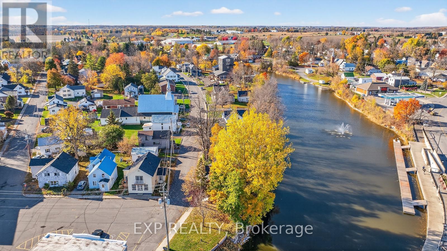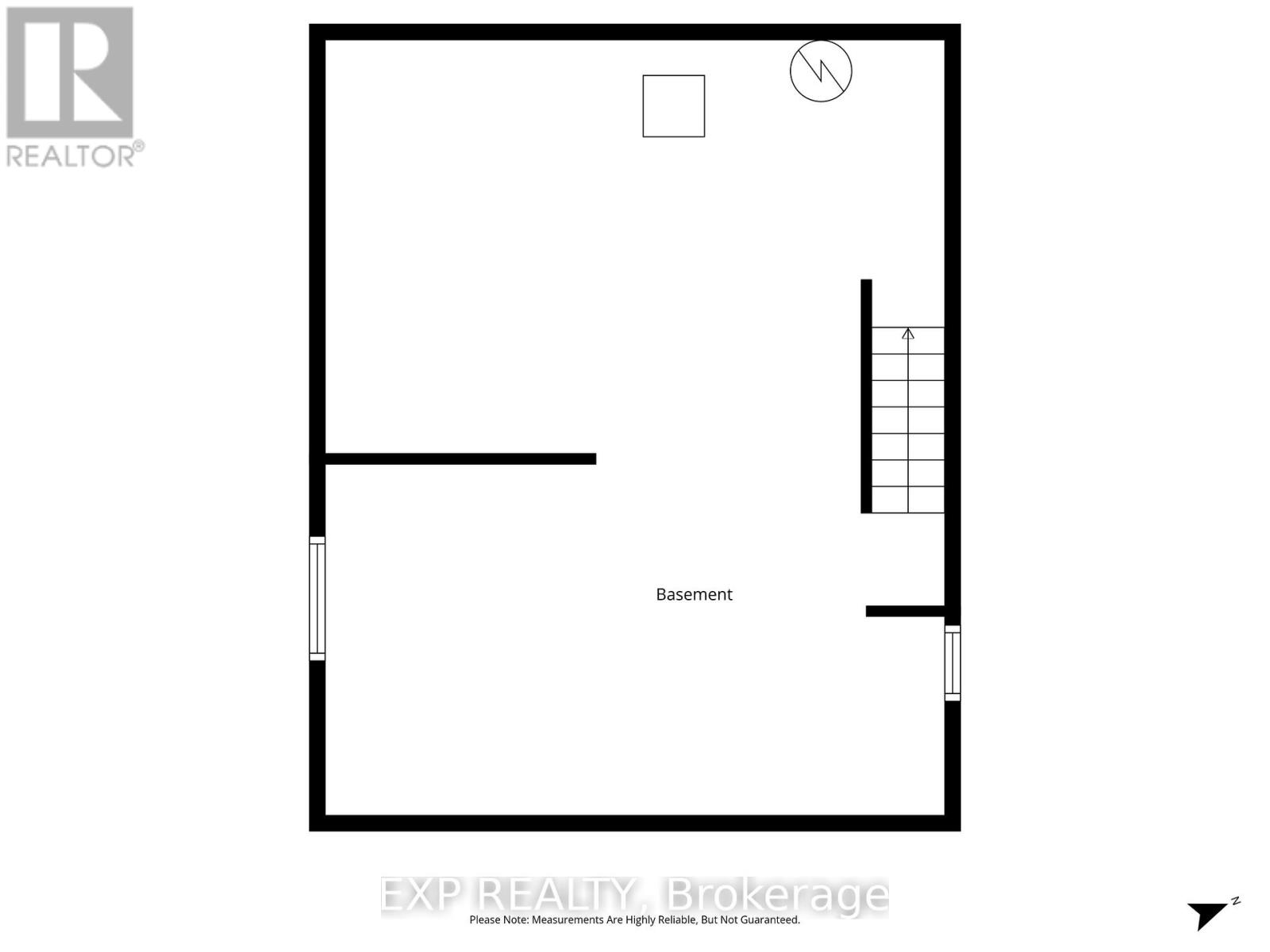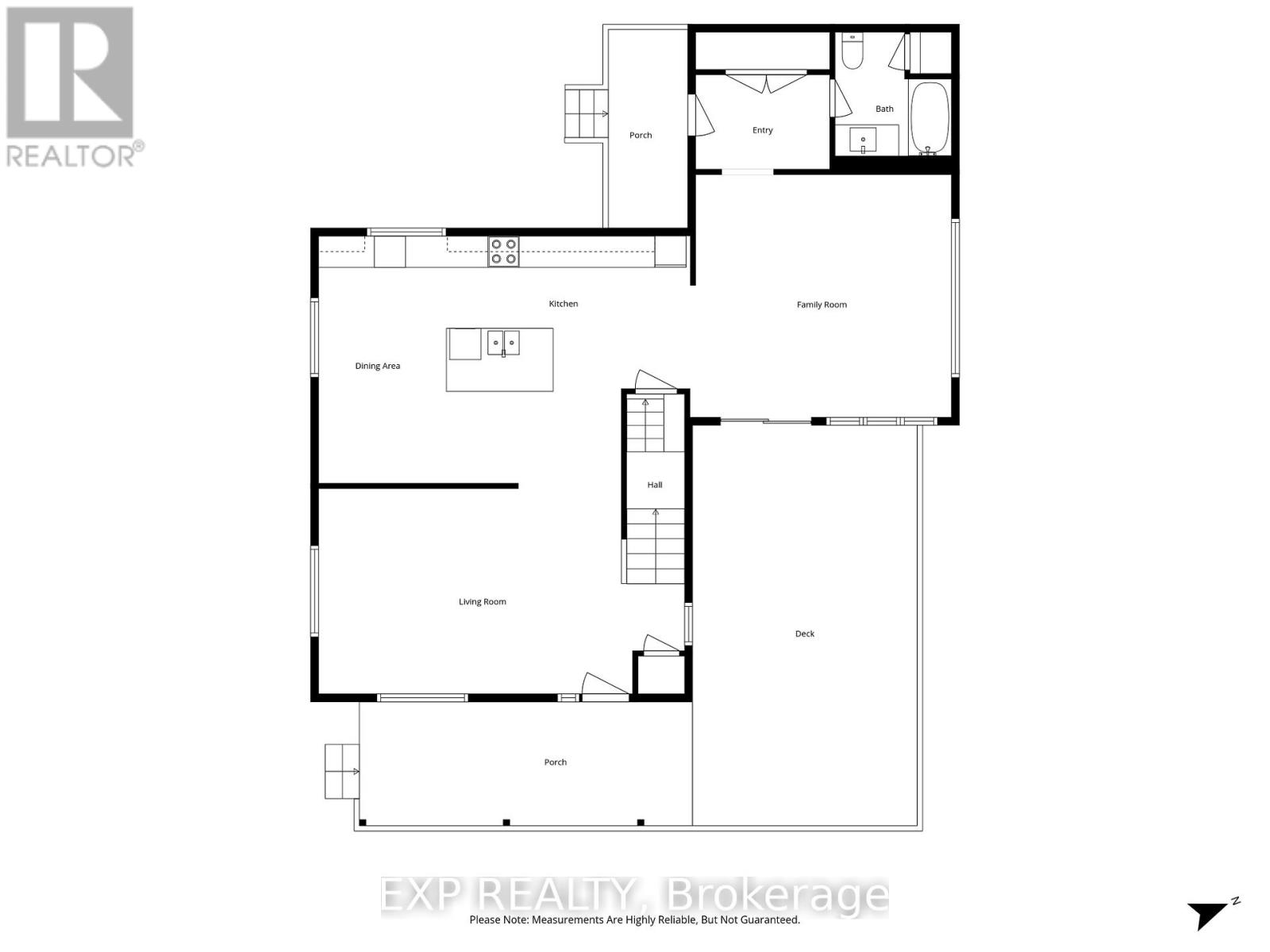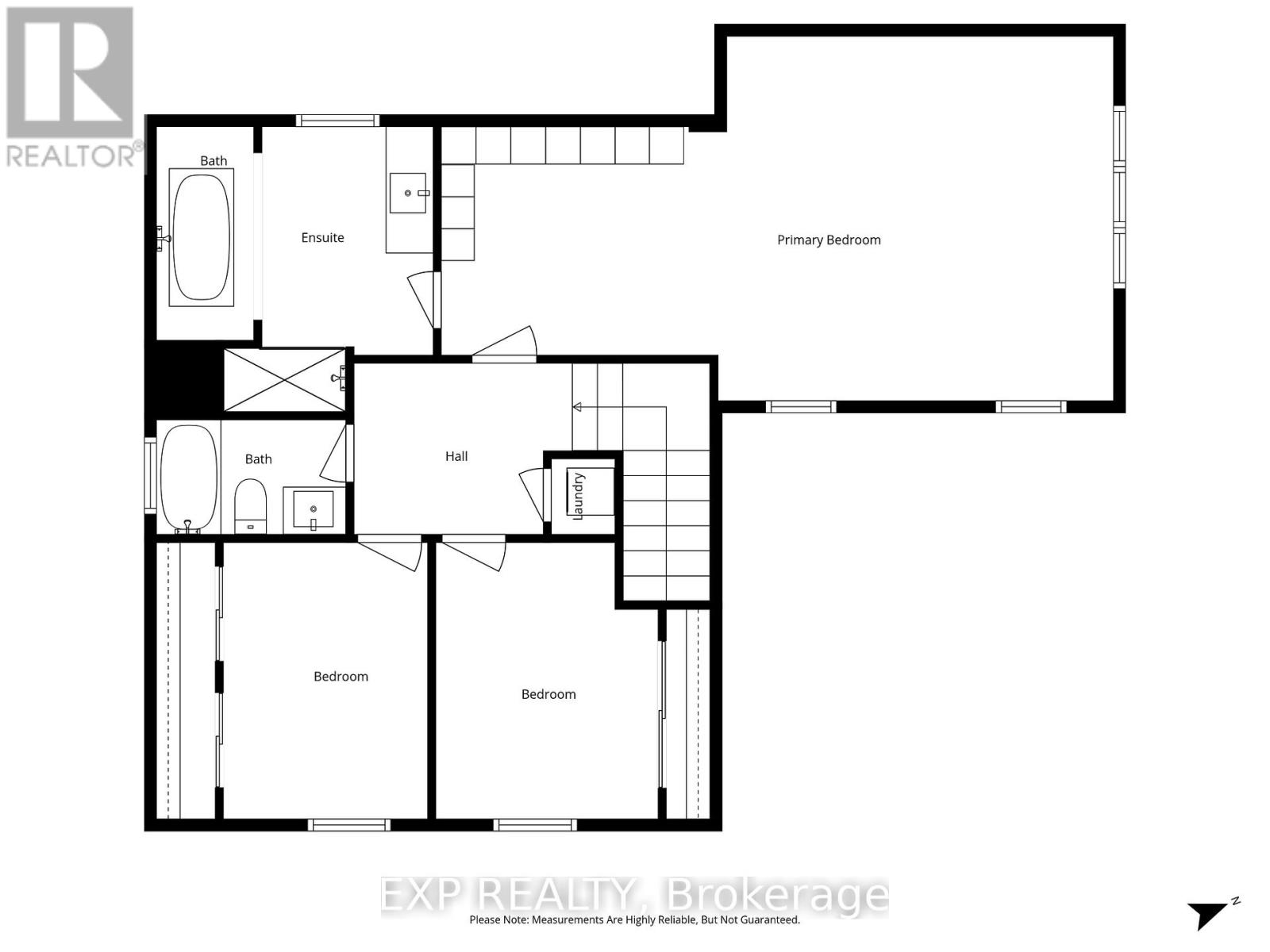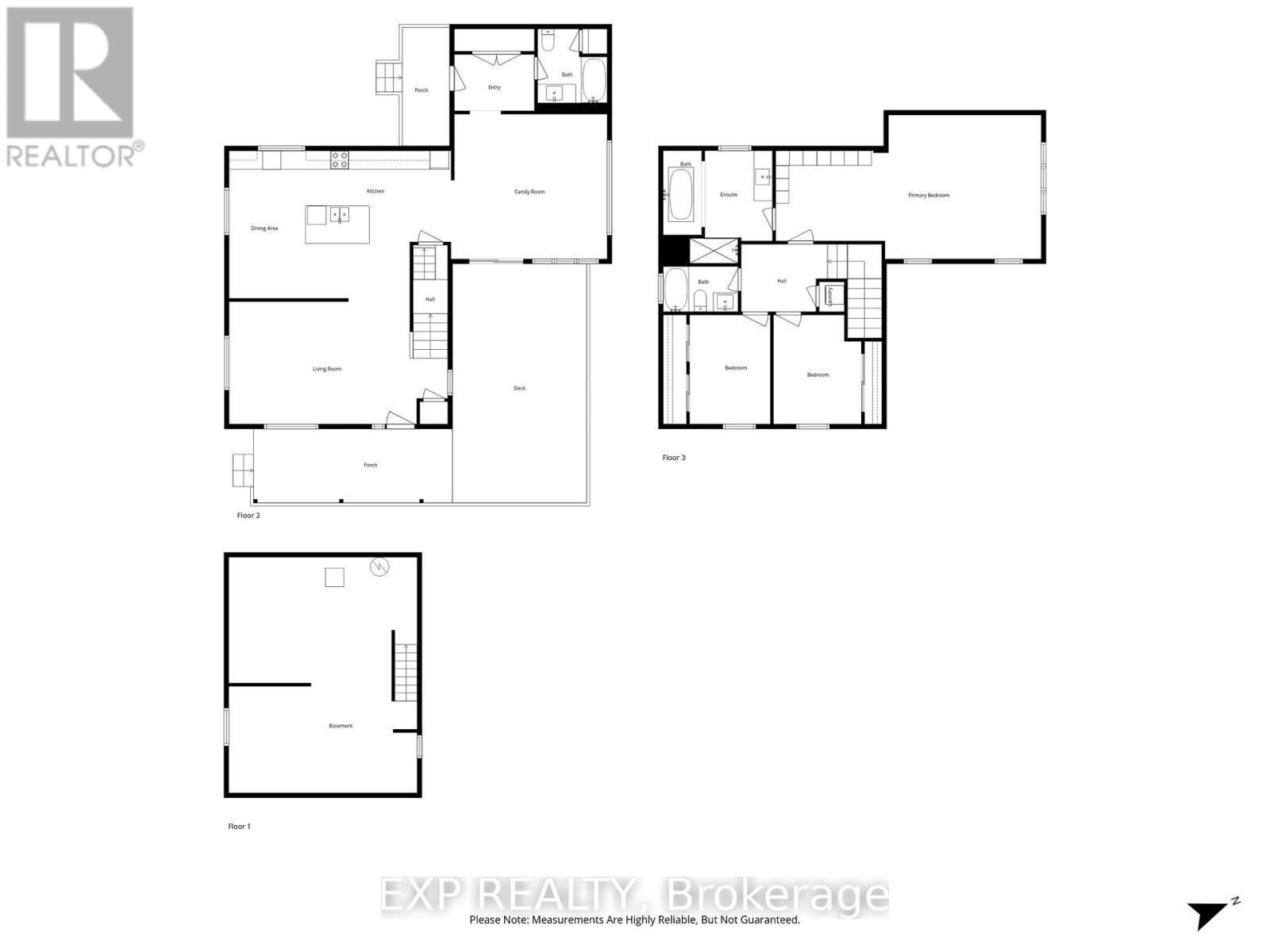9 Mill Street North Dundas, Ontario K0C 1H0
$794,999
A stunning 2,000 sq ft waterfront home on the South Nation River offers modern luxury and privacy in a small town setting. The massive chef's kitchen features a waterfall quartz island and seamlessly opens into the dining and living spaces, perfect for entertaining. The great room provides a panoramic view of the river with access to the wrap-around porch offering a spacious hosting area on the water's edge. A detached garage on the property could become a workshop or a boathouse. The access to the water behind the garage is the perfect place for a dock! The home is thoughtfully designed with a mudroom, upstairs laundry and a sprawling primary suite complete with a luxury ensuite bathroom featuring a freestanding soaker tub and waterfall walk-in shower. Modern touches inside and out enhance the sleek open feel of this modernized home. Smart home technology has been integrated. The house has been completed renovated inside and out. This exceptional home offers the perfect blend of comfort, style, and nature in the heart of Chesterville. (id:19720)
Property Details
| MLS® Number | X12496970 |
| Property Type | Single Family |
| Community Name | 705 - Chesterville |
| Easement | Easement, None |
| Features | Sump Pump |
| Parking Space Total | 3 |
| Structure | Deck, Patio(s) |
| View Type | Direct Water View, Unobstructed Water View |
| Water Front Type | Waterfront |
Building
| Bathroom Total | 3 |
| Bedrooms Above Ground | 4 |
| Bedrooms Total | 4 |
| Age | 100+ Years |
| Appliances | Water Heater |
| Basement Development | Unfinished |
| Basement Type | N/a (unfinished) |
| Construction Status | Insulation Upgraded |
| Construction Style Attachment | Detached |
| Cooling Type | None |
| Exterior Finish | Vinyl Siding |
| Foundation Type | Concrete |
| Heating Fuel | Natural Gas |
| Heating Type | Forced Air |
| Stories Total | 2 |
| Size Interior | 1,500 - 2,000 Ft2 |
| Type | House |
| Utility Water | Municipal Water |
Parking
| Detached Garage | |
| Garage |
Land
| Access Type | Public Road |
| Acreage | No |
| Sewer | Sanitary Sewer |
| Size Depth | 99 Ft ,4 In |
| Size Frontage | 128 Ft ,7 In |
| Size Irregular | 128.6 X 99.4 Ft ; 1 |
| Size Total Text | 128.6 X 99.4 Ft ; 1 |
| Surface Water | River/stream |
| Zoning Description | Residential |
Rooms
| Level | Type | Length | Width | Dimensions |
|---|---|---|---|---|
| Second Level | Primary Bedroom | 4.87 m | 2.89 m | 4.87 m x 2.89 m |
| Second Level | Bedroom | 4.57 m | 3.78 m | 4.57 m x 3.78 m |
| Second Level | Bedroom | 3.04 m | 3.04 m | 3.04 m x 3.04 m |
| Second Level | Bathroom | 3.81 m | 3.04 m | 3.81 m x 3.04 m |
| Main Level | Foyer | 3.42 m | 2.15 m | 3.42 m x 2.15 m |
| Main Level | Living Room | 4.39 m | 3.53 m | 4.39 m x 3.53 m |
| Main Level | Dining Room | 5.02 m | 3.07 m | 5.02 m x 3.07 m |
| Main Level | Kitchen | 5.18 m | 3.2 m | 5.18 m x 3.2 m |
| Main Level | Family Room | 3.83 m | 4.87 m | 3.83 m x 4.87 m |
| Main Level | Den | 3.35 m | 4.87 m | 3.35 m x 4.87 m |
| Main Level | Laundry Room | 1.85 m | 1.52 m | 1.85 m x 1.52 m |
| Main Level | Bathroom | 0.91 m | 1.52 m | 0.91 m x 1.52 m |
| Main Level | Bedroom | 1.85 m | 1.52 m | 1.85 m x 1.52 m |
Utilities
| Cable | Available |
| Electricity | Installed |
| Sewer | Installed |
https://www.realtor.ca/real-estate/29054388/9-mill-street-north-dundas-705-chesterville
Contact Us
Contact us for more information
Kent Johnston
Salesperson
343 Preston Street, 11th Floor
Ottawa, Ontario K1S 1N4
(866) 530-7737
(647) 849-3180
www.exprealty.ca/
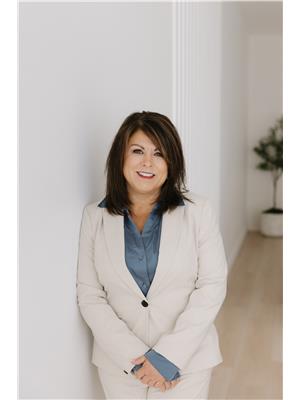
Laura Lisk
Salesperson
www.teamlisk.com/
www.facebook.com/laura.lisk.9
658 Berford St Unit #1
Wiarton, Ontario N0H 2T0
(519) 379-1053
(647) 849-3180
www.teamlisk.com/



