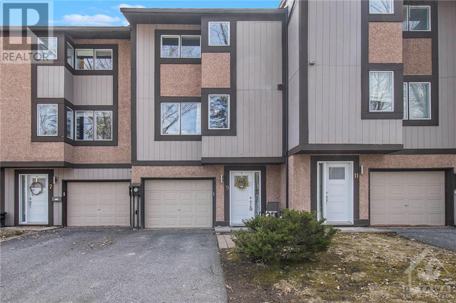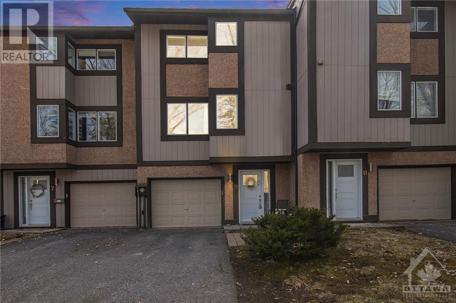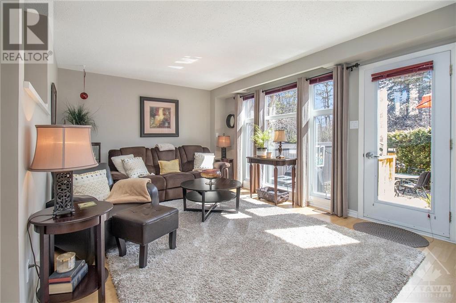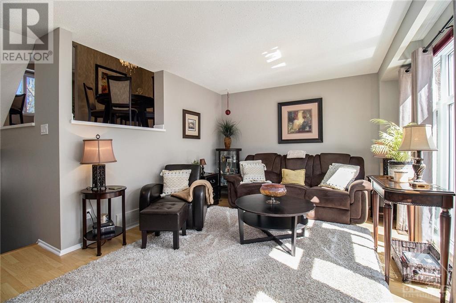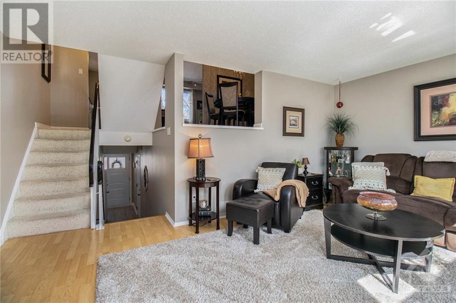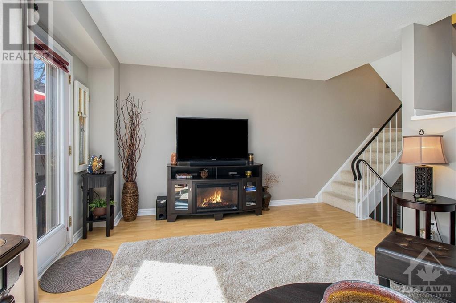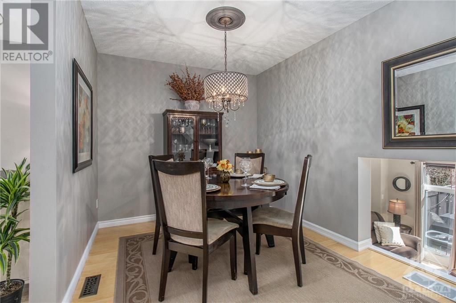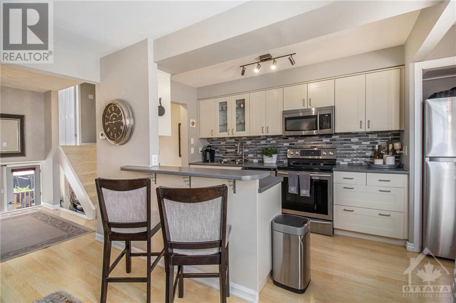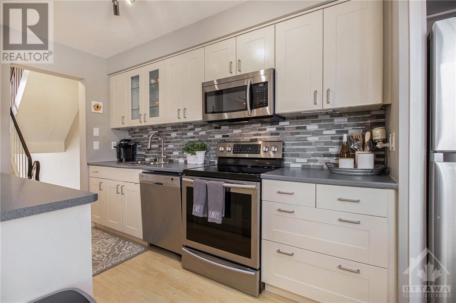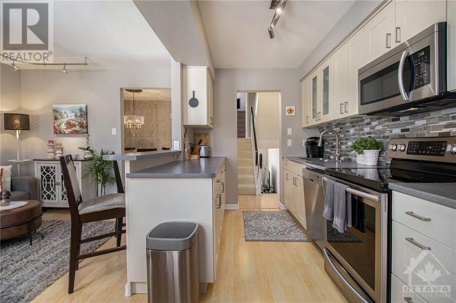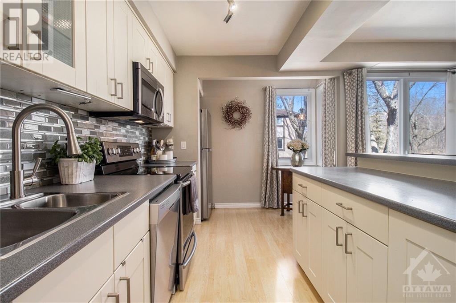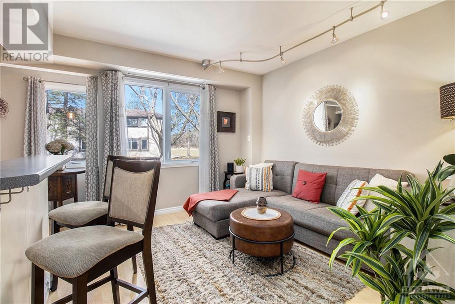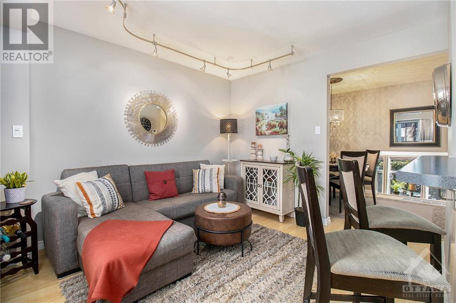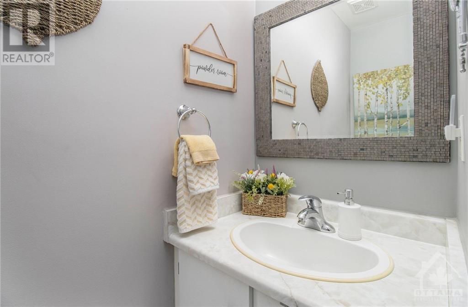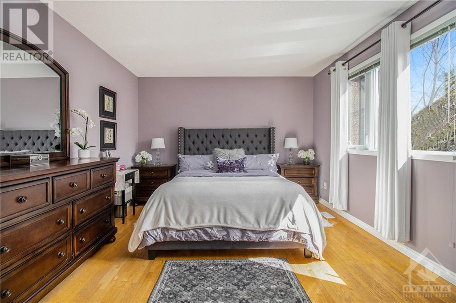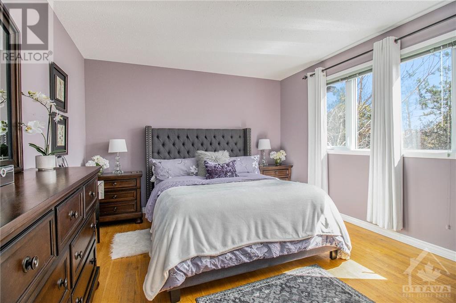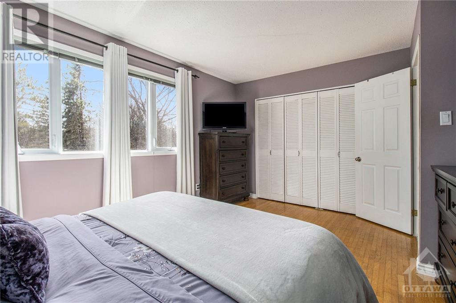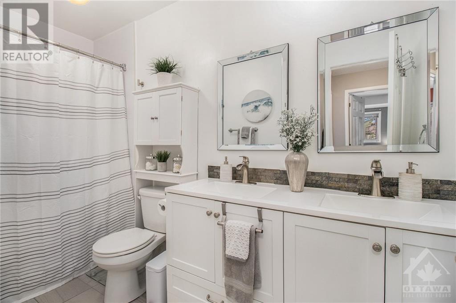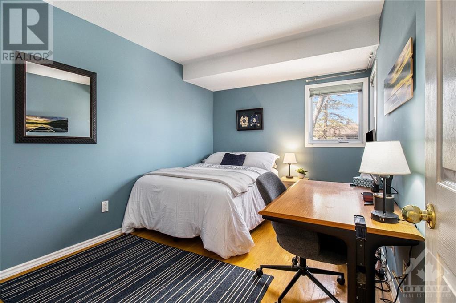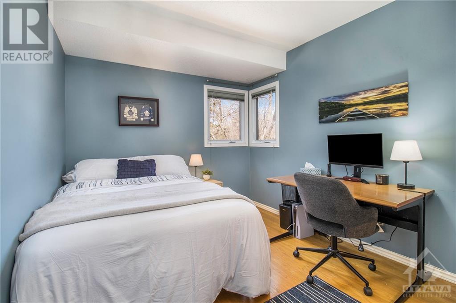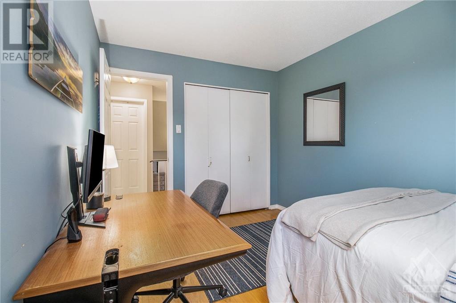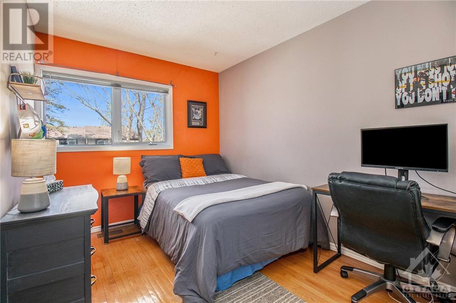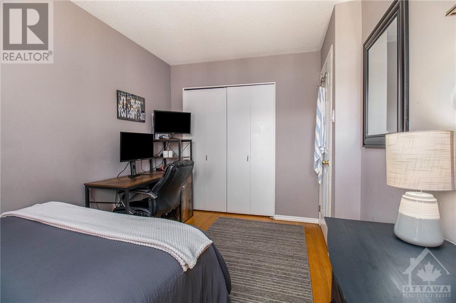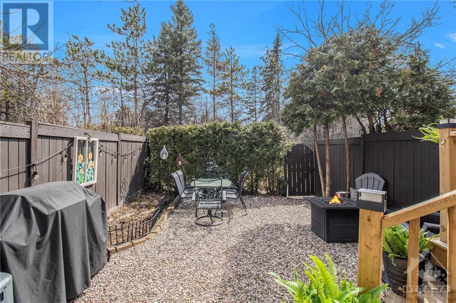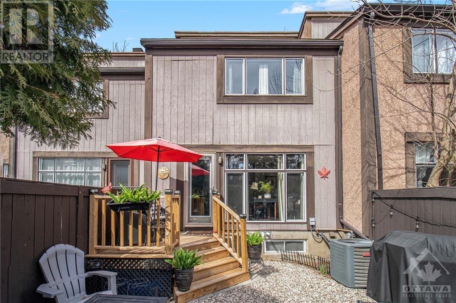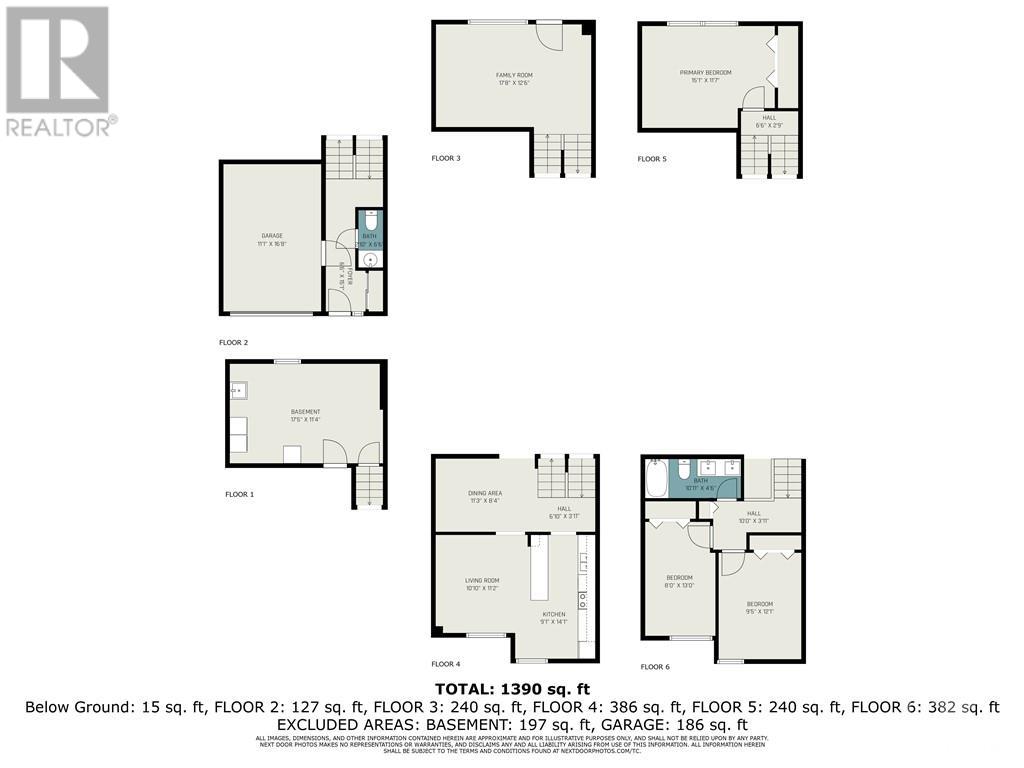9 Reaney Court Kanata, Ontario K2K 1W7
$499,900Maintenance, Water, Other, See Remarks, Condominium Amenities, Recreation Facilities
$560 Monthly
Maintenance, Water, Other, See Remarks, Condominium Amenities, Recreation Facilities
$560 MonthlyWelcome to this hidden Gem in sought-after Beaverbrook. This property is bordered by Kanata Lakes Golf Course. Enter this home through the spacious entrance offering a convenient powder bath and access to the attached garage. The updated kitchen offers large windows, stainless steel appliances and plenty of cabinets and counter space. The good-sized living room has easy access to the private landscaped yard great for entertaining and BBQs. The renovated main bath features a modern vanity with double sinks and tile floors. This home is close to walking and biking trails, top-rated schools, lots of green spaces, Kanata Centrum, and easy access to the 417. This court is well maintained offering beautiful gardens and a large outdoor swimming pool. (id:19720)
Property Details
| MLS® Number | 1384063 |
| Property Type | Single Family |
| Neigbourhood | Beaverbrook |
| Amenities Near By | Golf Nearby, Recreation Nearby, Shopping |
| Community Features | Recreational Facilities, Pets Allowed |
| Features | Automatic Garage Door Opener |
| Parking Space Total | 3 |
| Pool Type | Outdoor Pool |
Building
| Bathroom Total | 2 |
| Bedrooms Above Ground | 3 |
| Bedrooms Total | 3 |
| Amenities | Laundry - In Suite |
| Appliances | Refrigerator, Dishwasher, Dryer, Microwave Range Hood Combo, Stove, Washer |
| Basement Development | Unfinished |
| Basement Type | Full (unfinished) |
| Constructed Date | 1975 |
| Cooling Type | Central Air Conditioning |
| Exterior Finish | Siding, Stucco |
| Flooring Type | Wall-to-wall Carpet, Mixed Flooring, Hardwood, Other |
| Foundation Type | Poured Concrete |
| Half Bath Total | 1 |
| Heating Fuel | Natural Gas |
| Heating Type | Forced Air |
| Stories Total | 3 |
| Type | Row / Townhouse |
| Utility Water | Municipal Water |
Parking
| Attached Garage | |
| Inside Entry |
Land
| Acreage | No |
| Land Amenities | Golf Nearby, Recreation Nearby, Shopping |
| Sewer | Municipal Sewage System |
| Zoning Description | Residential |
Rooms
| Level | Type | Length | Width | Dimensions |
|---|---|---|---|---|
| Second Level | Primary Bedroom | 15'1" x 11'7" | ||
| Third Level | Full Bathroom | 10'11" x 4'6" | ||
| Third Level | Bedroom | 8'0" x 13'0" | ||
| Third Level | Bedroom | 9'5" x 12'1" | ||
| Lower Level | Other | 17'5" x 11'4" | ||
| Main Level | Dining Room | 11'3" x 8'4" | ||
| Main Level | Living Room | 10'10" x 11'2" | ||
| Main Level | Kitchen | 9'1" x 14'1" | ||
| Other | Foyer | 6'6" x 15'1" | ||
| Other | Partial Bathroom | 2'10" x 6'6" | ||
| Other | Family Room | 17'8" x 12'6" |
https://www.realtor.ca/real-estate/26689913/9-reaney-court-kanata-beaverbrook
Interested?
Contact us for more information

Marnie Bennett
Broker of Record
www.bennettpros.com/
https://www.facebook.com/BennettPropertyShop/
https://www.linkedin.com/company/bennett-real-estate-professionals/
https://twitter.com/Bennettpros
1194 Carp Rd
Ottawa, Ontario K2S 1B9
(613) 233-8606
(613) 383-0388
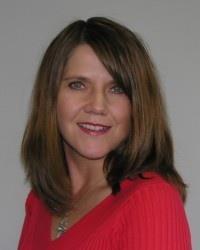
Carolyn Neeson
Salesperson
www.bennettpros.com/
1194 Carp Rd
Ottawa, Ontario K2S 1B9
(613) 233-8606
(613) 383-0388


