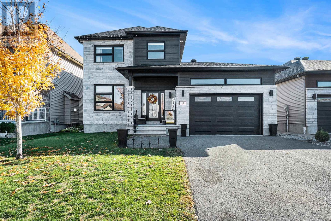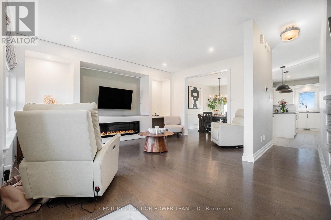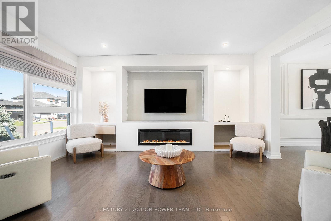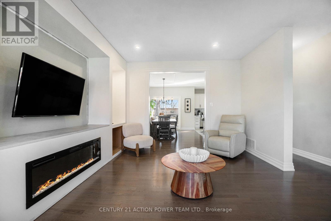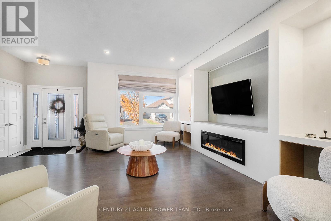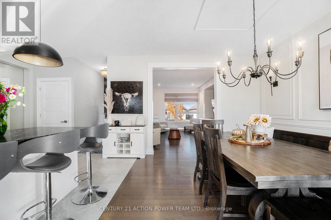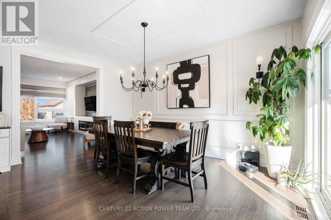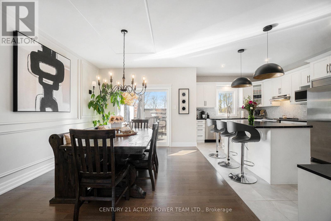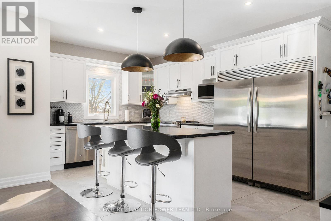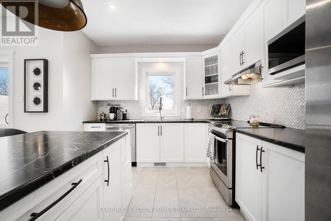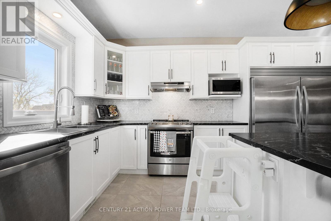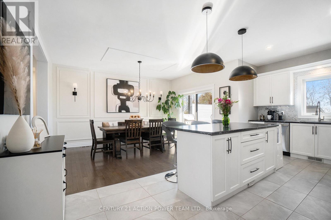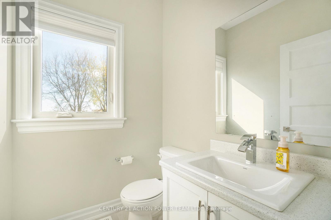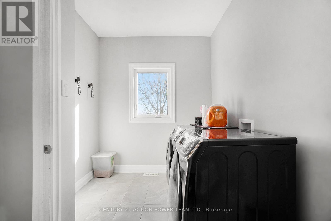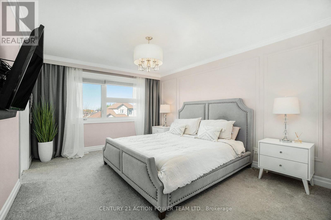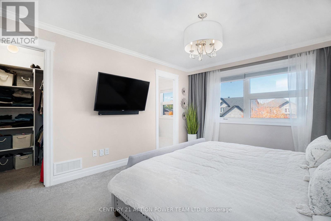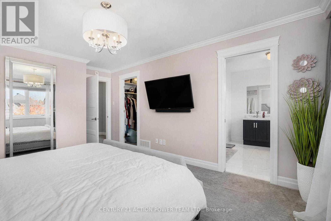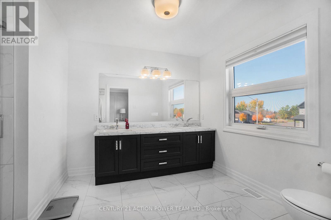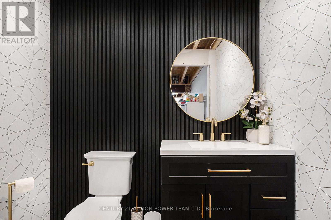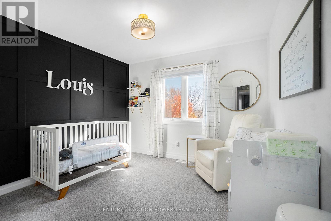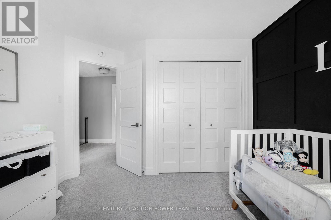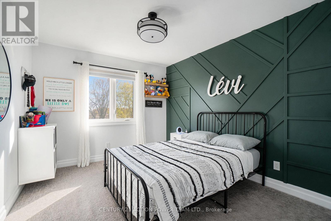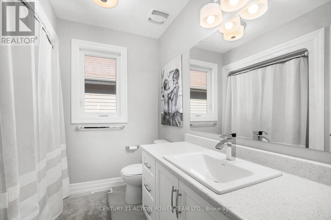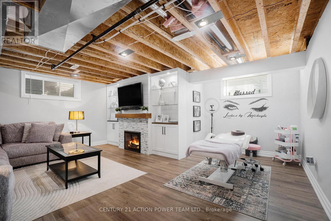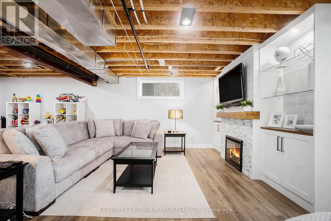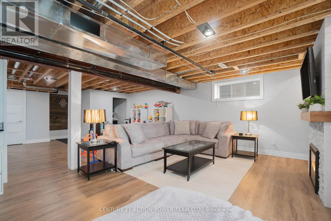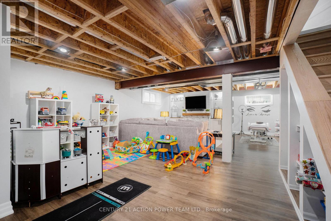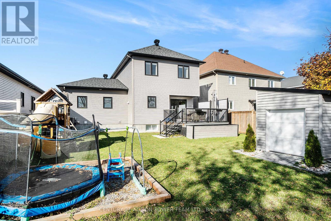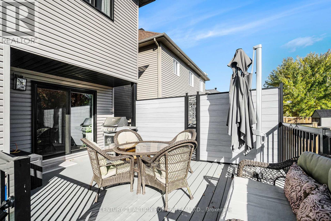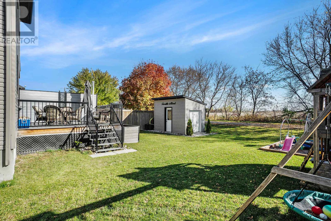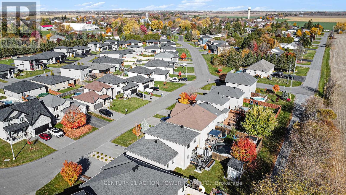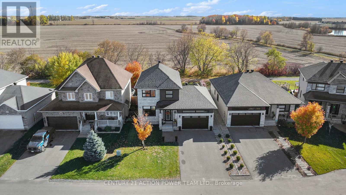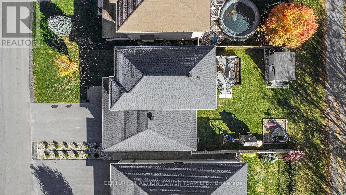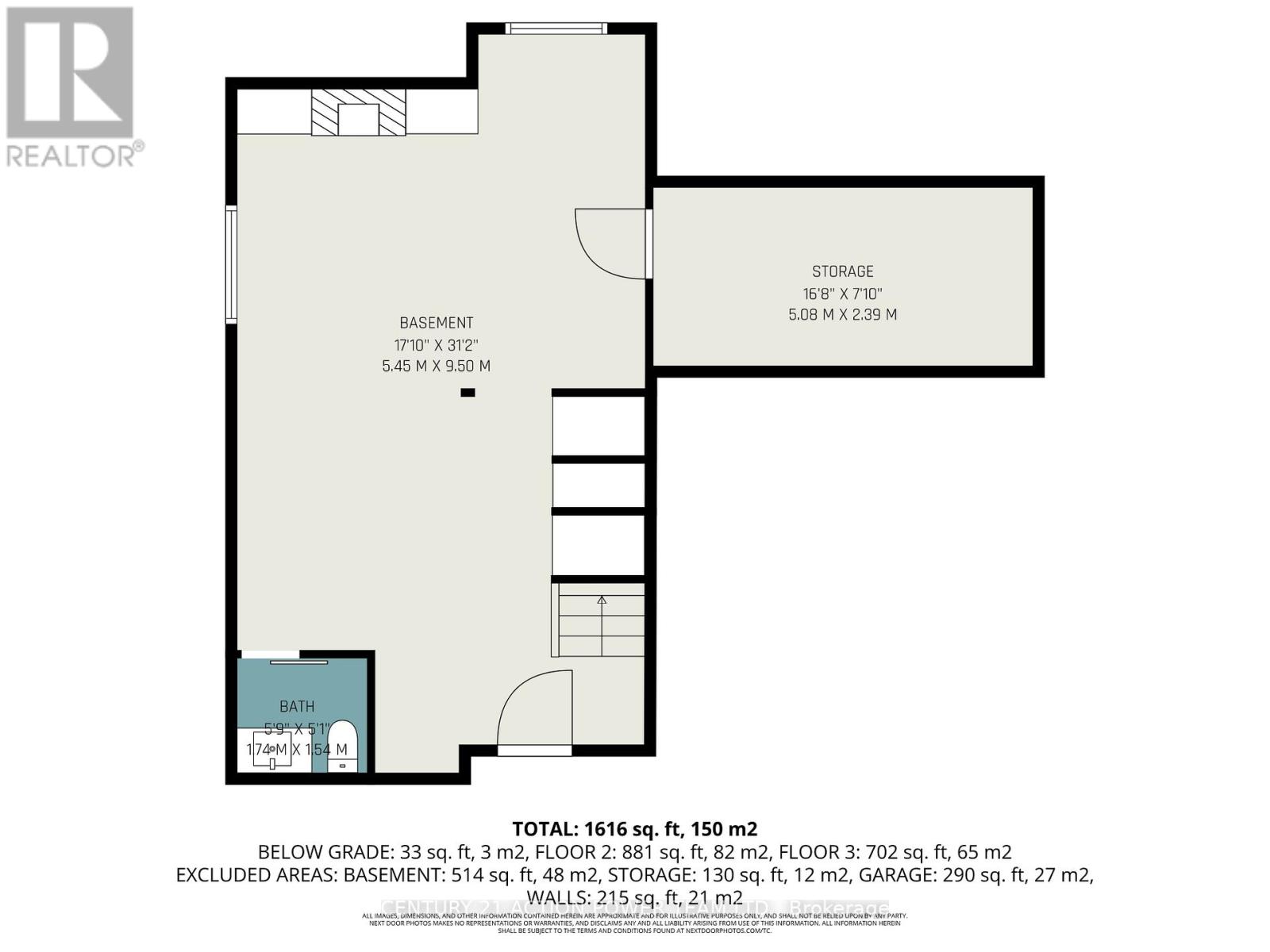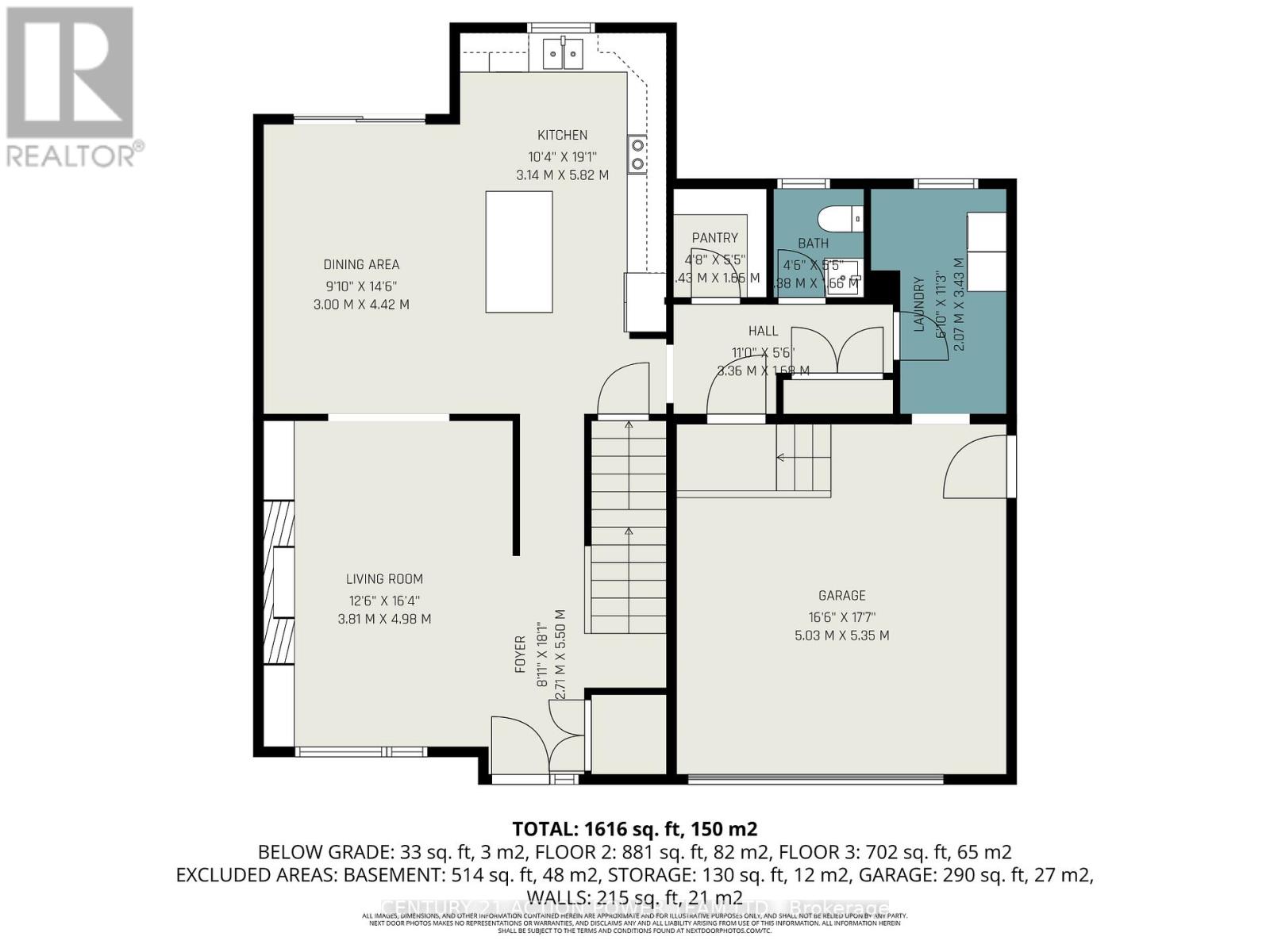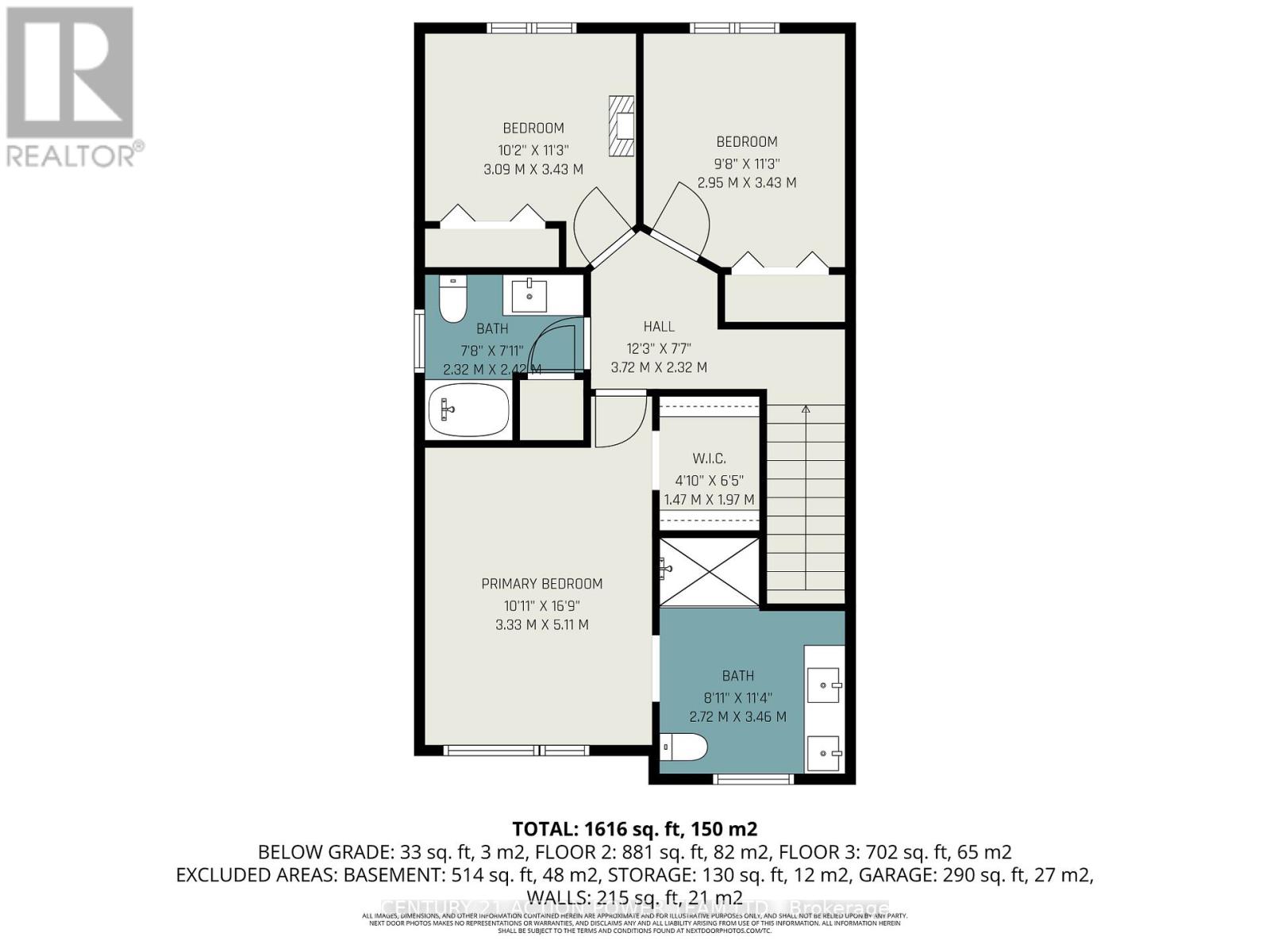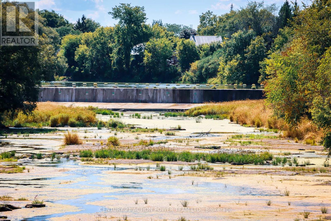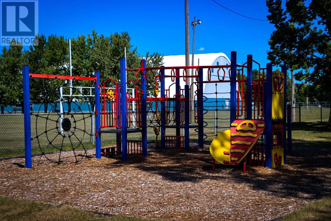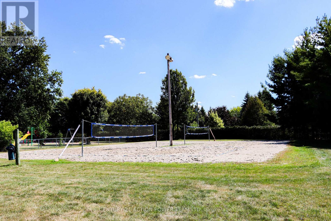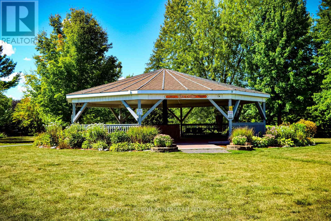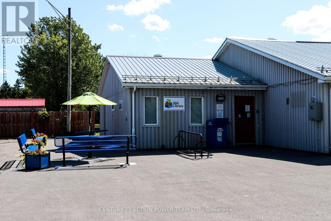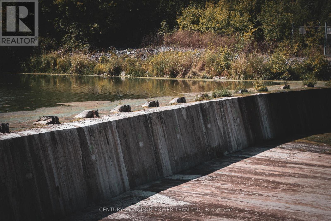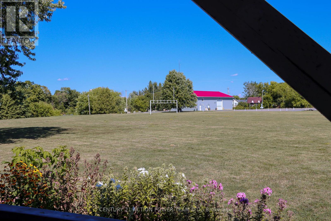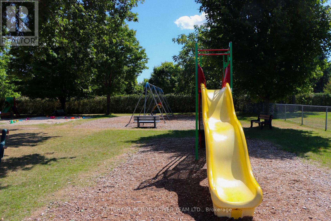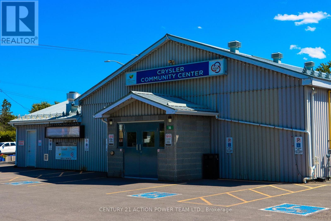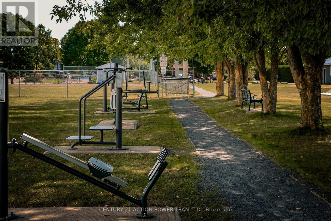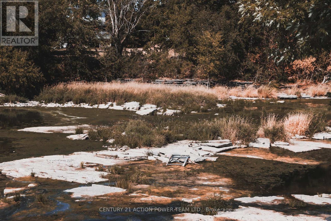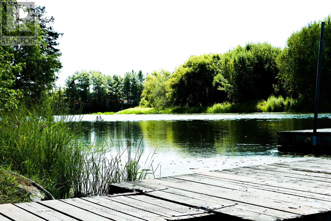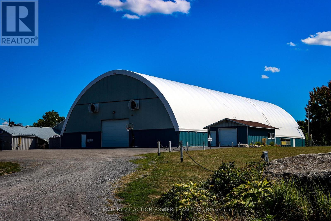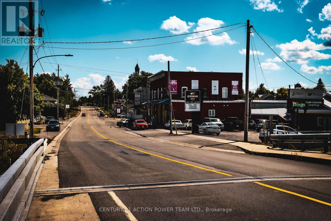9 Richer Street W North Stormont, Ontario K0A 1R0
$674,900
Welcome to 9 Richer St, Crysler, located in a desirable family-oriented area and with no back neighbour, backing onto a nature trail. This prime lot offers a 2 storey 3-bedroom, 4-bathroom home features lots of upgrades by the original owners, a stylish accent wall in the living room & dining room, a gas fireplace, an open concept with 9' high ceilings, plenty of kitchen cupboards w/centre island and top-quality appliances all included and a walk-in pantry, patio doors onto a private deck & yard, and plenty of room to add on. The second level offers a spacious primary bedroom with a walk-in closet and a 4-pc ensuite bathroom. The other 2 bedrooms are also very generous in size, with wall-to-wall closet space. going down to the basement, enjoy the open space for a kids' play area and a recreation area for the whole family with a gas fireplace, a newer 2-piece bathroom, and a large storage area. Make this one yours, you will love this home and this amazing neighbourhood. Call now. (id:19720)
Property Details
| MLS® Number | X12486289 |
| Property Type | Single Family |
| Community Name | 711 - North Stormont (Finch) Twp |
| Equipment Type | Water Heater |
| Features | Flat Site |
| Parking Space Total | 4 |
| Rental Equipment Type | Water Heater |
| Structure | Patio(s), Deck |
Building
| Bathroom Total | 4 |
| Bedrooms Above Ground | 3 |
| Bedrooms Total | 3 |
| Amenities | Fireplace(s) |
| Appliances | Garage Door Opener Remote(s), Dishwasher, Garage Door Opener, Stove, Window Coverings, Refrigerator |
| Basement Development | Partially Finished |
| Basement Type | N/a (partially Finished) |
| Construction Style Attachment | Detached |
| Cooling Type | Central Air Conditioning |
| Exterior Finish | Brick Facing, Vinyl Siding |
| Fireplace Present | Yes |
| Fireplace Total | 2 |
| Foundation Type | Poured Concrete |
| Half Bath Total | 2 |
| Heating Fuel | Natural Gas |
| Heating Type | Forced Air |
| Stories Total | 2 |
| Size Interior | 1,500 - 2,000 Ft2 |
| Type | House |
| Utility Water | Municipal Water |
Parking
| Attached Garage | |
| Garage |
Land
| Acreage | No |
| Landscape Features | Landscaped |
| Sewer | Sanitary Sewer |
| Size Depth | 108 Ft ,10 In |
| Size Frontage | 49 Ft ,2 In |
| Size Irregular | 49.2 X 108.9 Ft |
| Size Total Text | 49.2 X 108.9 Ft |
| Zoning Description | Residential |
Rooms
| Level | Type | Length | Width | Dimensions |
|---|---|---|---|---|
| Second Level | Other | 1.47 m | 1.97 m | 1.47 m x 1.97 m |
| Second Level | Other | 3.72 m | 2.32 m | 3.72 m x 2.32 m |
| Second Level | Bathroom | 2.72 m | 3.46 m | 2.72 m x 3.46 m |
| Second Level | Primary Bedroom | 3.33 m | 5.11 m | 3.33 m x 5.11 m |
| Second Level | Bedroom 2 | 3.09 m | 3.43 m | 3.09 m x 3.43 m |
| Second Level | Bedroom 3 | 2.95 m | 3.43 m | 2.95 m x 3.43 m |
| Second Level | Bathroom | 2.32 m | 2.42 m | 2.32 m x 2.42 m |
| Basement | Utility Room | 16.8 m | 2.39 m | 16.8 m x 2.39 m |
| Basement | Family Room | 5.45 m | 9.5 m | 5.45 m x 9.5 m |
| Basement | Bathroom | 1.74 m | 1.54 m | 1.74 m x 1.54 m |
| Main Level | Living Room | 3.81 m | 4.98 m | 3.81 m x 4.98 m |
| Main Level | Dining Room | 9.1 m | 14.6 m | 9.1 m x 14.6 m |
| Main Level | Kitchen | 3.14 m | 5.82 m | 3.14 m x 5.82 m |
| Main Level | Pantry | 1.43 m | 1.65 m | 1.43 m x 1.65 m |
| Main Level | Laundry Room | 2.07 m | 3.43 m | 2.07 m x 3.43 m |
| Main Level | Bathroom | 1.38 m | 1.66 m | 1.38 m x 1.66 m |
Contact Us
Contact us for more information
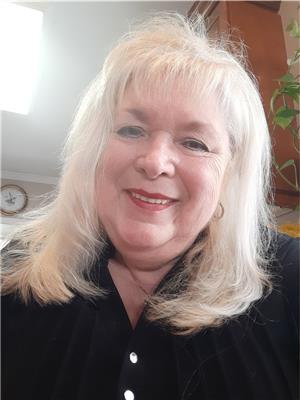
Claudette Leduc
Salesperson
www.your-home.ca/
926 Notre Dame,po Box 38,ste F
Embrun, Ontario K0A 1W0
(613) 443-2272
(613) 443-2276


