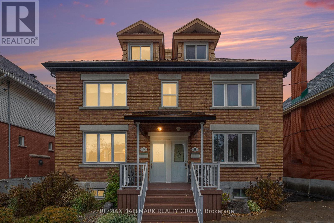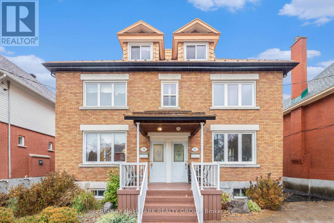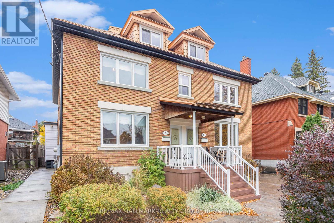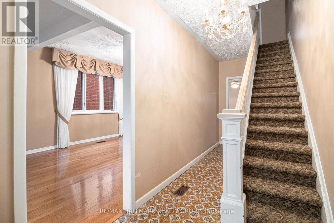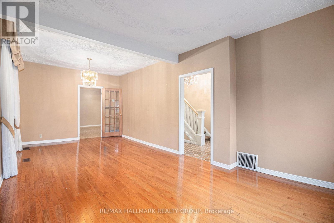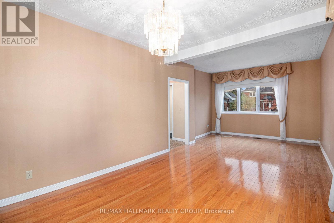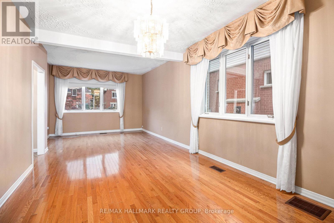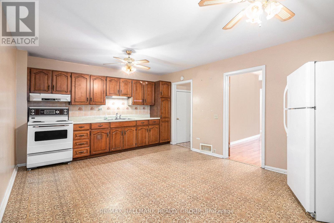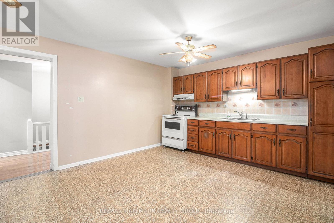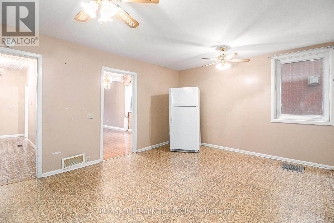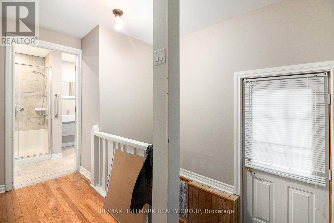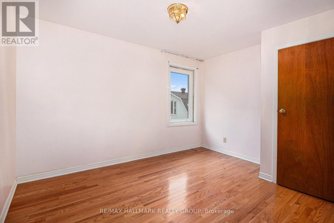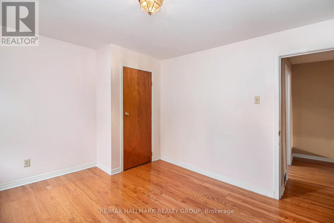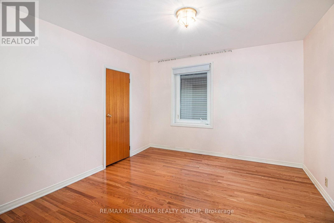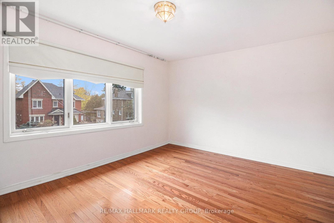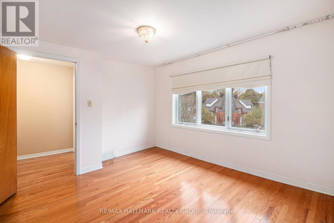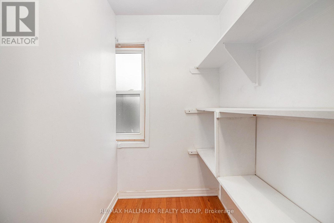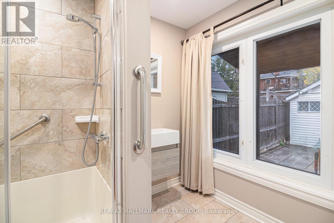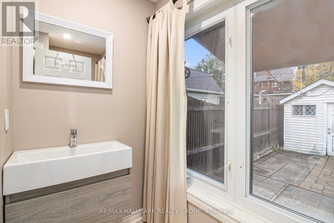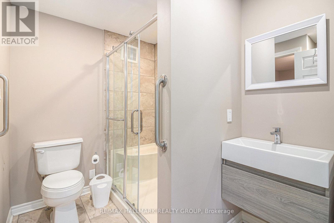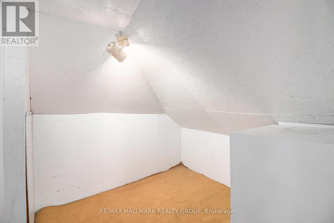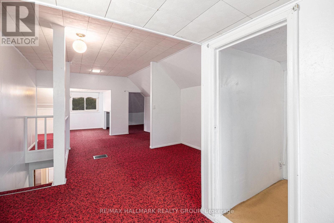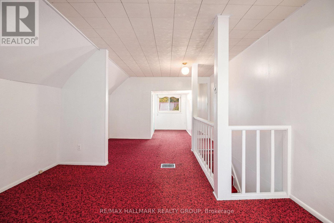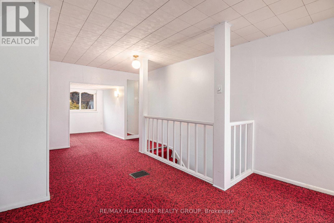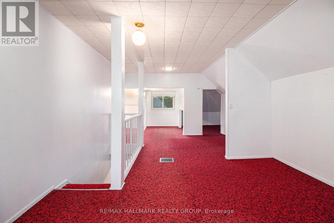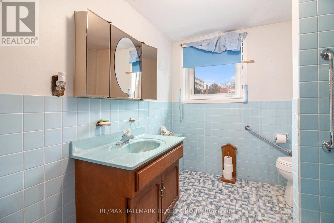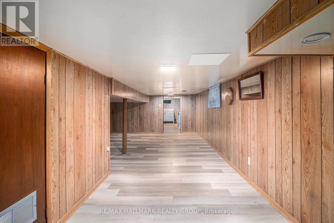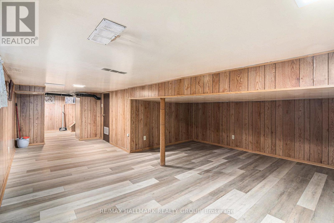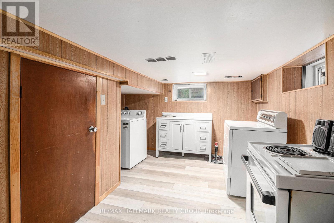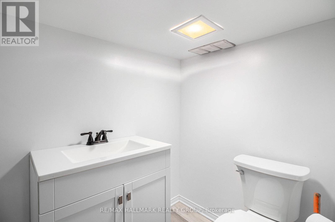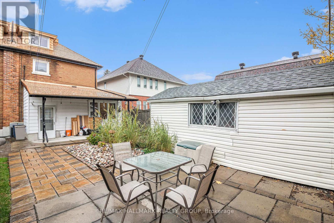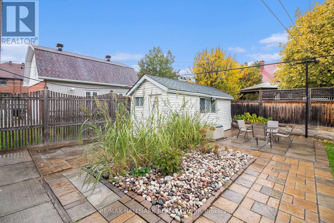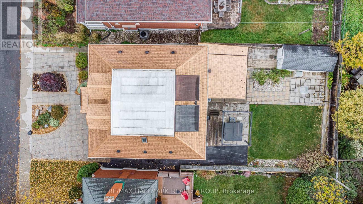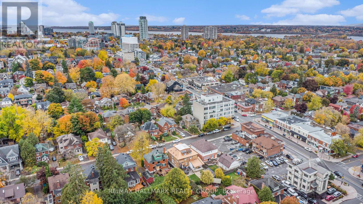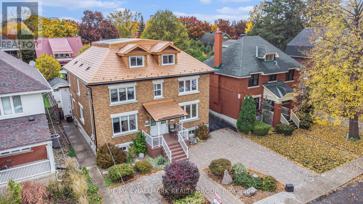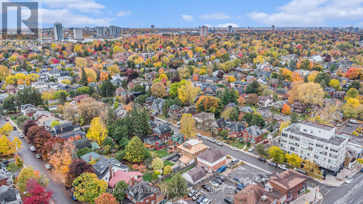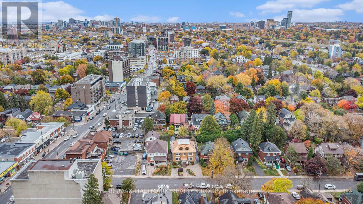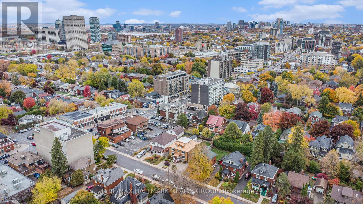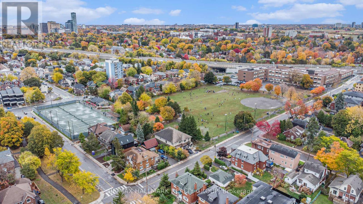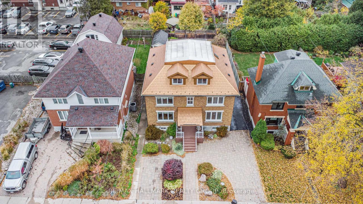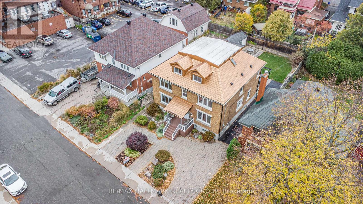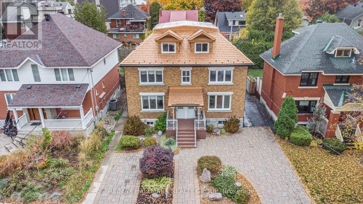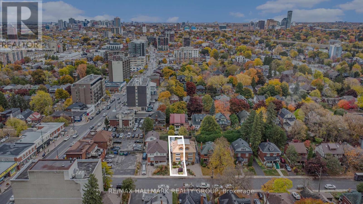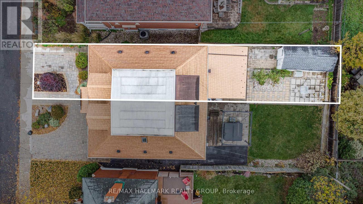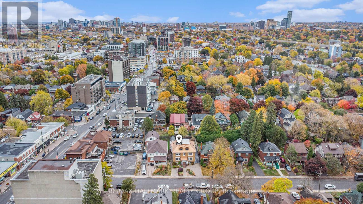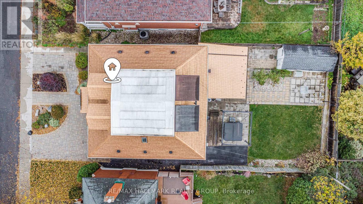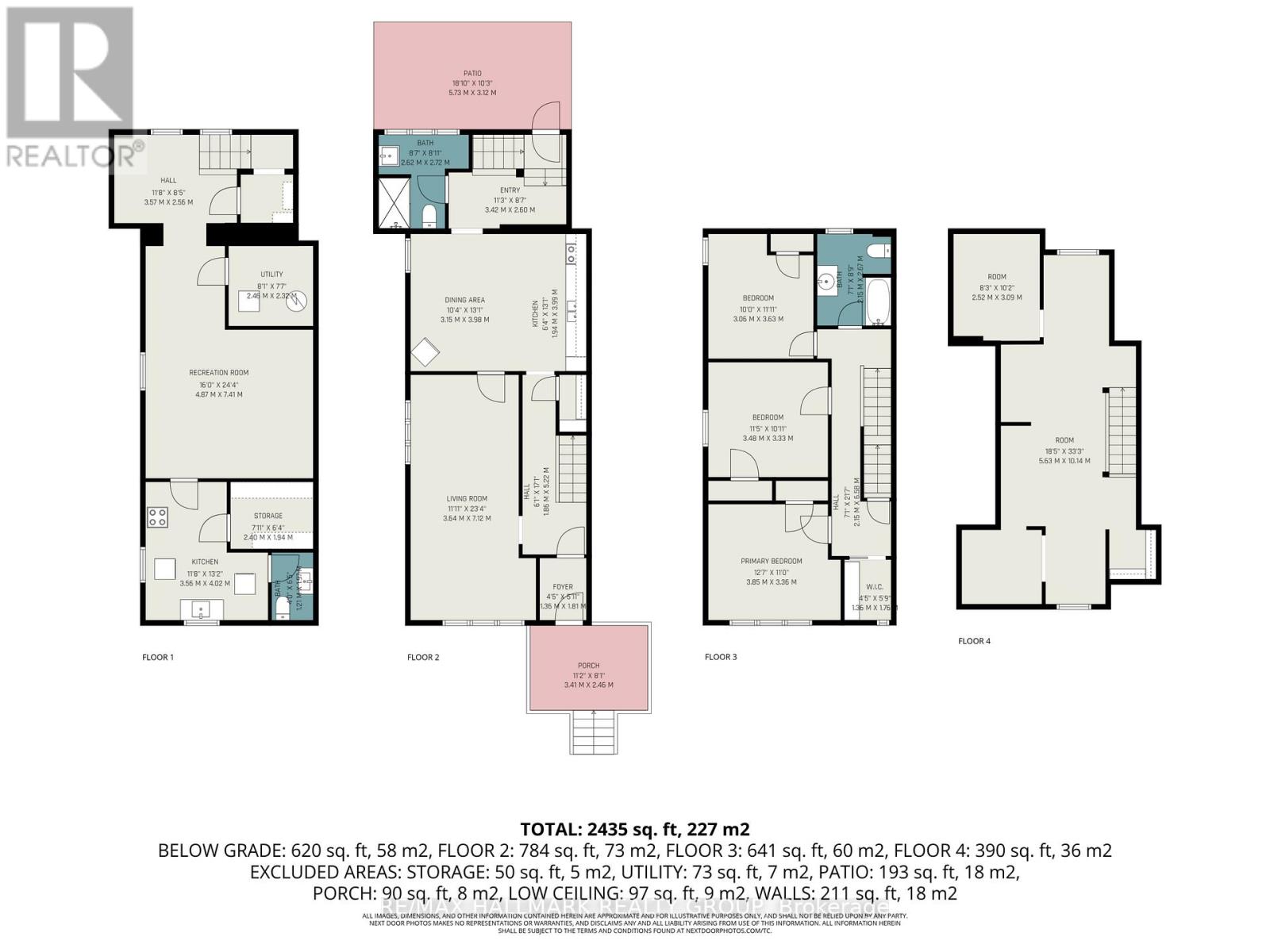9 Warren Avenue Ottawa, Ontario K1Y 0R9
$699,000
Welcome to 9 Warren Avenue, a beautifully maintained three-story semi-detached home on a quiet, mature dead-end street in trendy Wellington Village, perfect for families seeking a safe, serene environment for children to play outdoors. This home combines classic charm with modern functionality, abundant natural light, and versatile living spaces. Just steps from the Byron Bike & Walking Path and within easy reach of Fisher Park, Elmdale Tennis Club, local schools, cafes, bakeries, shops, restaurants, and the LRT, this location blends city convenience with a vibrant, family-friendly community.Inside, the bright open living and dining area with hardwood floors provides a welcoming space for gatherings, flowing seamlessly to the kitchen with ample cabinetry, white appliances, and easy-care flooring. The adjoining breakfast nook and mudroom offer direct access to the fully fenced backyard. A full bathroom on the main floor adds comfort and convenience for family and guests. Upstairs, three spacious bedrooms and a full bathroom provide privacy and modern finishes, while the large 3rd-floor loft offers endless possibilities as a studio, play area, 4th bedroom, or storage, adding flexibility to suit any lifestyle.The fully finished basement features a 2-piece bathroom, laundry area, and generous space for storage, hobbies, or flexible uses. The roof, a tin-copper alloy system installed in 2012, The high-efficiency forced-air furnace (2015), central air conditioning (2022), and owned hot water tank (2023) provide modern comfort and reliability.Outside, the fully fenced rear yard includes a stone patio for outdoor dining and lounging, mature landscaping for privacy, and a storage shed for bikes, tools, or garden equipment. Perfect for first-time buyers or those looking to downsize, this home offers a rare combination of versatility, location, and value, making 9 Warren Avenue an exceptional opportunity in today's market! (id:19720)
Open House
This property has open houses!
2:00 pm
Ends at:4:00 pm
Property Details
| MLS® Number | X12487524 |
| Property Type | Single Family |
| Community Name | 4303 - Ottawa West |
| Parking Space Total | 1 |
Building
| Bathroom Total | 3 |
| Bedrooms Above Ground | 3 |
| Bedrooms Total | 3 |
| Appliances | Water Heater, Dryer, Hood Fan, Stove, Washer, Refrigerator |
| Basement Development | Finished |
| Basement Type | Full (finished) |
| Construction Style Attachment | Semi-detached |
| Cooling Type | Central Air Conditioning |
| Exterior Finish | Brick |
| Foundation Type | Block |
| Half Bath Total | 1 |
| Heating Fuel | Natural Gas |
| Heating Type | Forced Air |
| Stories Total | 3 |
| Size Interior | 1,500 - 2,000 Ft2 |
| Type | House |
| Utility Water | Municipal Water |
Parking
| No Garage |
Land
| Acreage | No |
| Fence Type | Fully Fenced |
| Sewer | Sanitary Sewer |
| Size Depth | 113 Ft |
| Size Frontage | 22 Ft ,6 In |
| Size Irregular | 22.5 X 113 Ft |
| Size Total Text | 22.5 X 113 Ft |
Rooms
| Level | Type | Length | Width | Dimensions |
|---|---|---|---|---|
| Second Level | Bedroom | 3.85 m | 3.36 m | 3.85 m x 3.36 m |
| Second Level | Bedroom 2 | 3.48 m | 3.33 m | 3.48 m x 3.33 m |
| Second Level | Bedroom 3 | 3.06 m | 3.63 m | 3.06 m x 3.63 m |
| Third Level | Loft | 5.63 m | 10.14 m | 5.63 m x 10.14 m |
| Basement | Recreational, Games Room | 4.87 m | 7.41 m | 4.87 m x 7.41 m |
| Main Level | Foyer | 1.36 m | 1.81 m | 1.36 m x 1.81 m |
| Main Level | Dining Room | 3.15 m | 3.98 m | 3.15 m x 3.98 m |
| Main Level | Kitchen | 1.94 m | 3.99 m | 1.94 m x 3.99 m |
| Main Level | Living Room | 3.64 m | 7.12 m | 3.64 m x 7.12 m |
https://www.realtor.ca/real-estate/29043617/9-warren-avenue-ottawa-4303-ottawa-west
Contact Us
Contact us for more information

Elie Jibrine
Salesperson
4366 Innes Road
Ottawa, Ontario K4A 3W3
(613) 590-3000
(613) 590-3050
www.hallmarkottawa.com/


