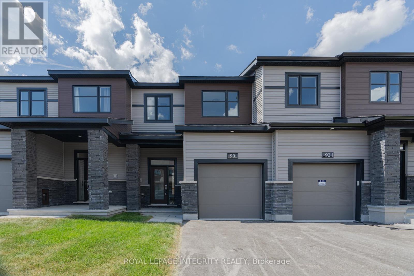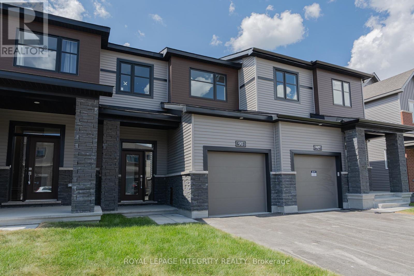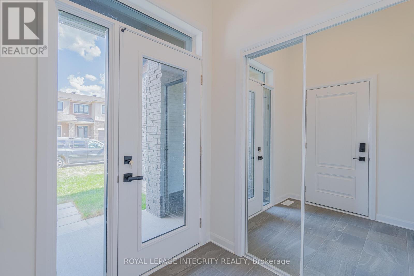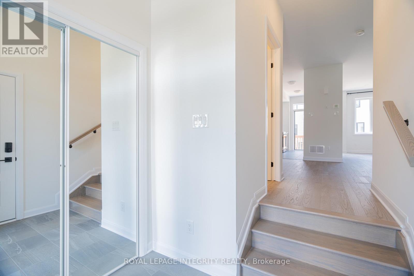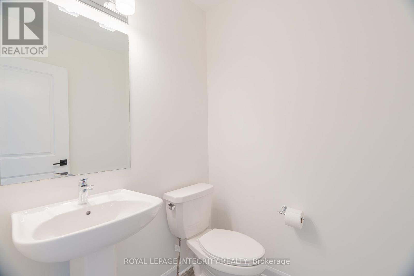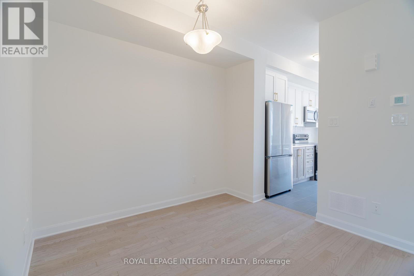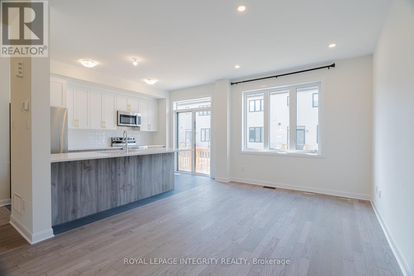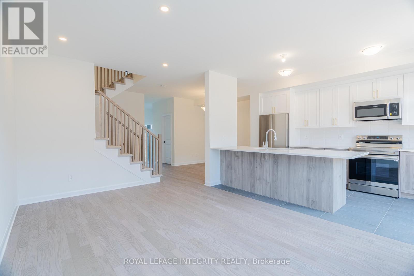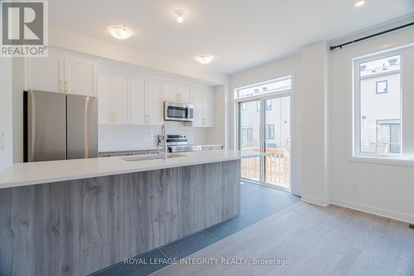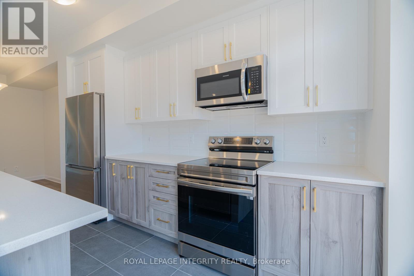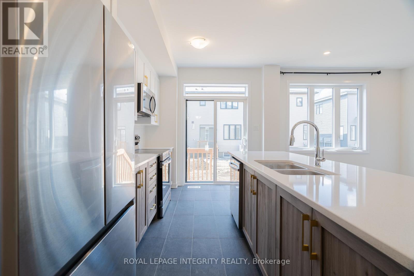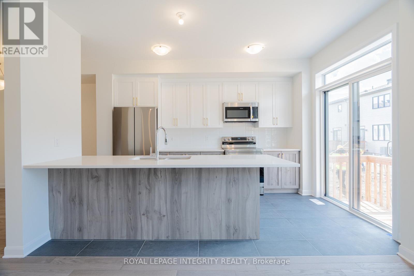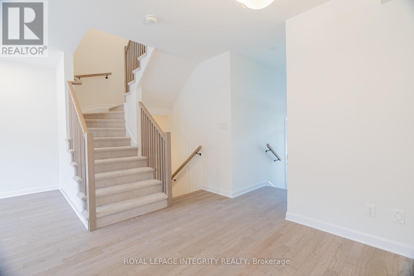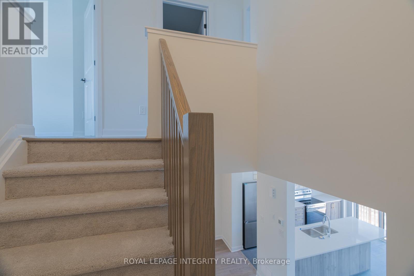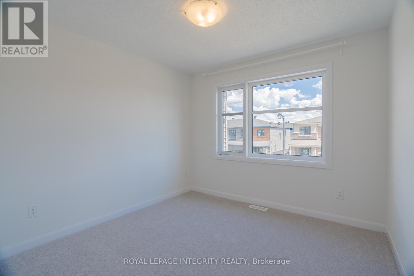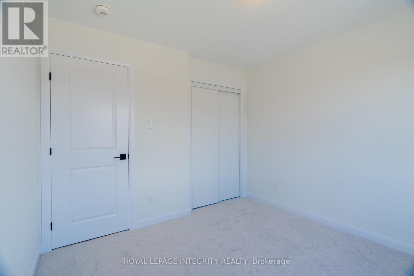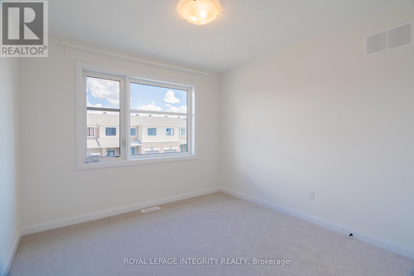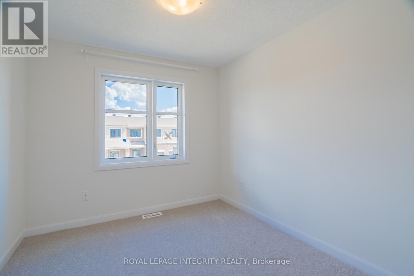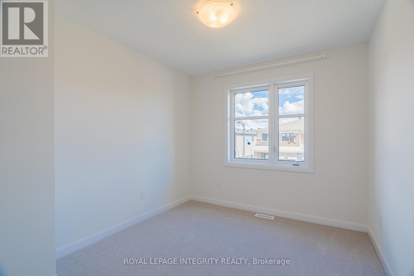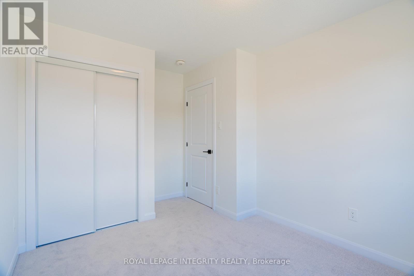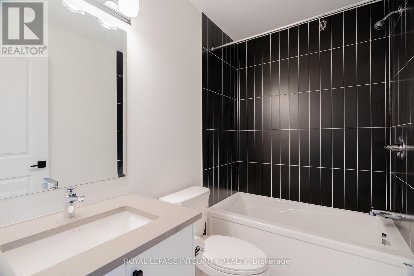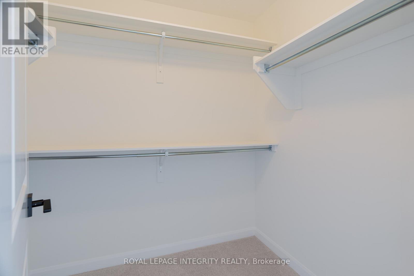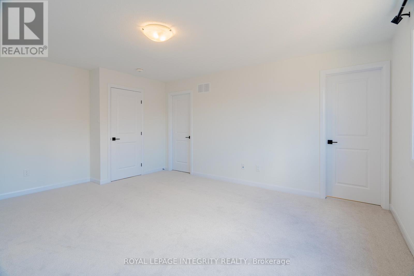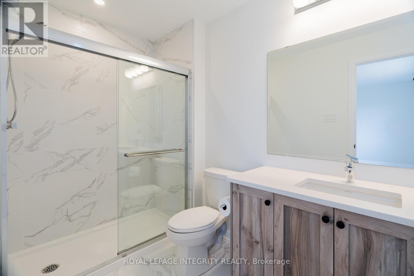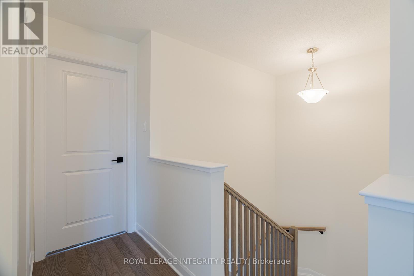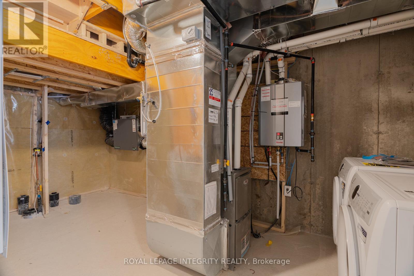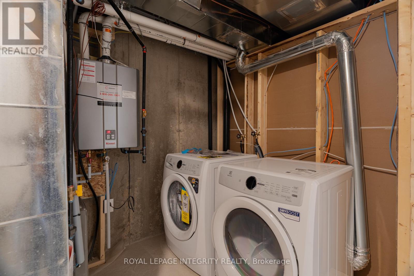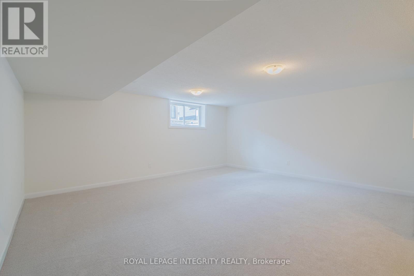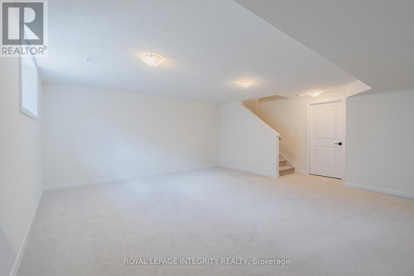90 Osler Street Ottawa, Ontario K2W 0K8
$2,550 Monthly
Experience the epitome of modern living in this 3-bedroom, 3-bathroom townhouse located in a desirable Ottawa neighbourhood, perfectly situated near the bustling Kanata High Tech Park. This home offers a luxurious open-concept main level featuring a spacious living and dining area, along with a state-of-the-art kitchen equipped with sleek cabinetry and the latest stainless-steel appliances. The expansive windows fill the home with natural light, creating a warm and inviting atmosphere. The property showcases a combination of tile, hardwood, and wall-to-wall carpet flooring, providing both style and comfort throughout. Each bedroom is generously sized, offering a private retreat, while the bathrooms-including a spa-inspired ensuite-are elegantly designed with contemporary fixtures. Additional highlights include in-unit laundry, an attached garage. Ideal for professionals and families alike, this home combines convenience, style, and functionality for a truly exceptional living experience in Ottawa. Photos were taken before the current tenant moved in. (id:19720)
Property Details
| MLS® Number | X12510544 |
| Property Type | Single Family |
| Community Name | 9008 - Kanata - Morgan's Grant/South March |
| Equipment Type | Water Heater |
| Parking Space Total | 2 |
| Rental Equipment Type | Water Heater |
Building
| Bathroom Total | 3 |
| Bedrooms Above Ground | 3 |
| Bedrooms Total | 3 |
| Appliances | Dryer, Hood Fan, Stove, Washer, Refrigerator |
| Basement Development | Finished |
| Basement Type | Full (finished) |
| Construction Style Attachment | Attached |
| Cooling Type | Central Air Conditioning, Air Exchanger |
| Exterior Finish | Brick, Concrete |
| Foundation Type | Concrete |
| Half Bath Total | 1 |
| Heating Fuel | Natural Gas |
| Heating Type | Forced Air |
| Stories Total | 2 |
| Size Interior | 1,500 - 2,000 Ft2 |
| Type | Row / Townhouse |
| Utility Water | Municipal Water |
Parking
| Attached Garage | |
| Garage |
Land
| Acreage | No |
| Sewer | Sanitary Sewer |
Rooms
| Level | Type | Length | Width | Dimensions |
|---|---|---|---|---|
| Second Level | Primary Bedroom | 4.01 m | 3.75 m | 4.01 m x 3.75 m |
| Second Level | Bedroom | 3.04 m | 3.68 m | 3.04 m x 3.68 m |
| Second Level | Bedroom | 2.74 m | 3.09 m | 2.74 m x 3.09 m |
| Basement | Family Room | 5.91 m | 4.64 m | 5.91 m x 4.64 m |
| Main Level | Kitchen | 3.14 m | 3.14 m | 3.14 m x 3.14 m |
| Main Level | Living Room | 5.81 m | 3.35 m | 5.81 m x 3.35 m |
Contact Us
Contact us for more information

Haiyun Wang
Salesperson
2148 Carling Ave., Unit 6
Ottawa, Ontario K2A 1H1
(613) 829-1818
royallepageintegrity.ca/

Bixuan Zhang
Salesperson
2148 Carling Ave., Unit 6
Ottawa, Ontario K2A 1H1
(613) 829-1818
royallepageintegrity.ca/


