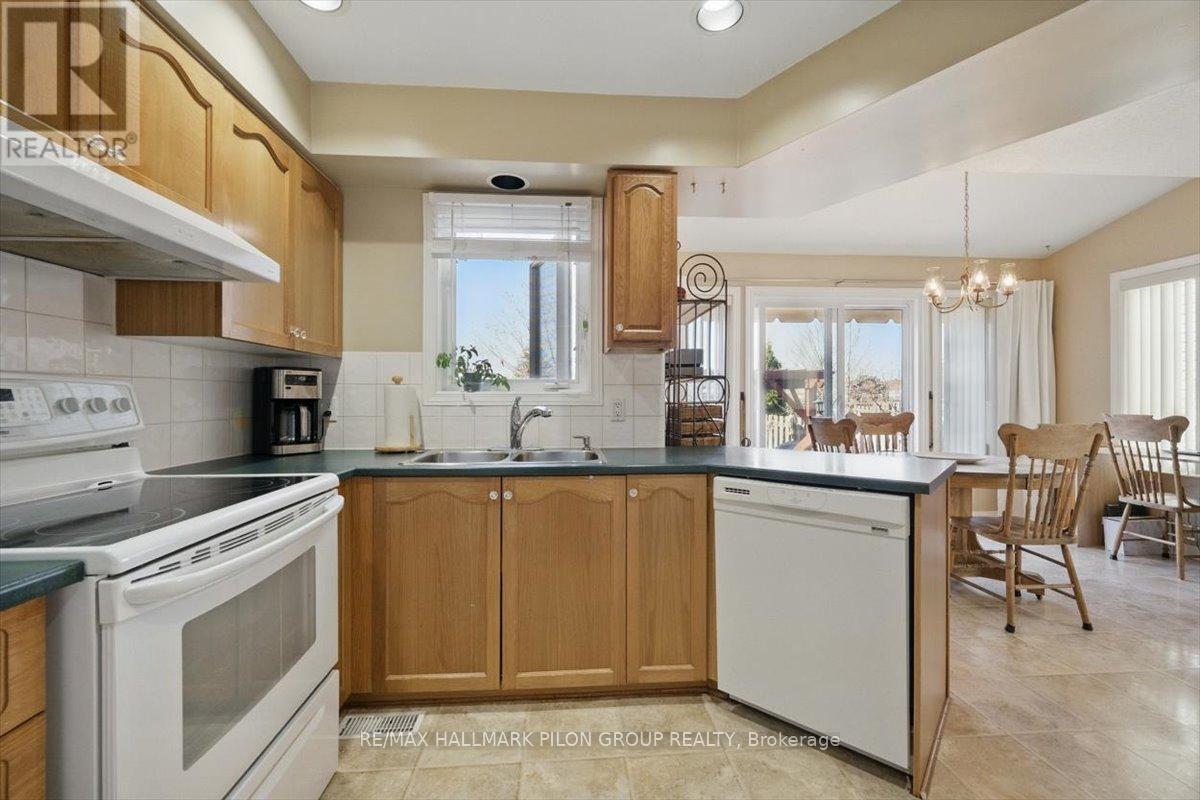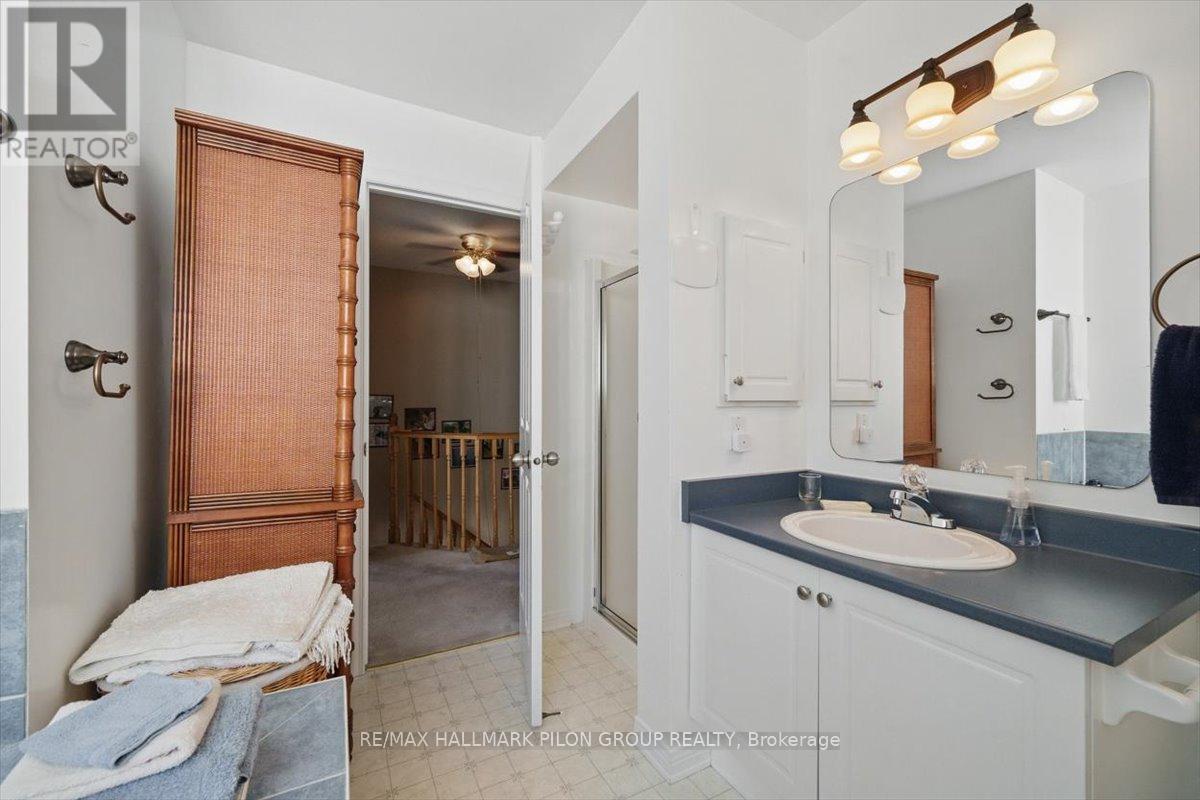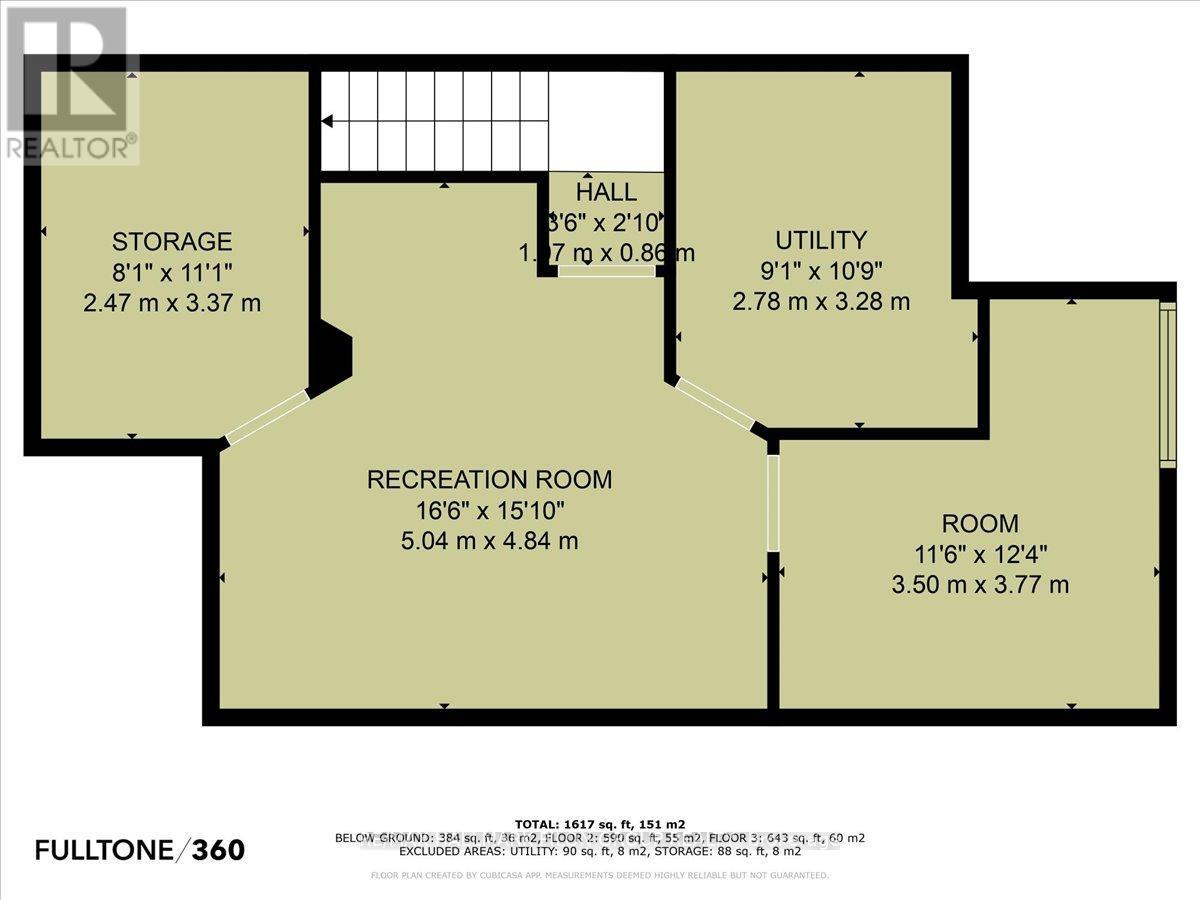903 Markwick Crescent Ottawa, Ontario K4A 4H9
$564,900
Welcome to 903 Markwick Crescent, a charming end-unit townhouse located in the heart of family-friendly Orleans.This lovely home features a private driveway and a welcoming front veranda. The bright main floor offers inside access to the garage, a convenient powder room, and beautiful hardwood floors. The functional kitchen is designed with a corner pantry, plenty of cabinets, and ample counter space, while the eat-in area opens to the fenced backyard through a patio door, with no rear neighbours for added privacy.Upstairs, you'll find three good-sized bedrooms, including a spacious primary bedroom complete with a walk-in closet. The main bathroom offers a soaker tub and a separate shower for added comfort.The finished basement provides a cozy family room, the potential for a 4th bedroom, a laundry area, and plenty of storage space. Ideally located near excellent schools, beautiful parks, popular shopping, and a wide range of amenities, with quick access to transit, this home is the perfect blend of comfort, style, and convenience. (id:19720)
Property Details
| MLS® Number | X12114922 |
| Property Type | Single Family |
| Community Name | 1119 - Notting Hill/Summerside |
| Amenities Near By | Public Transit |
| Equipment Type | Water Heater - Gas |
| Features | Irregular Lot Size |
| Parking Space Total | 3 |
| Rental Equipment Type | Water Heater - Gas |
Building
| Bathroom Total | 2 |
| Bedrooms Above Ground | 3 |
| Bedrooms Total | 3 |
| Appliances | Garage Door Opener Remote(s), Blinds, Central Vacuum, Dishwasher, Dryer, Freezer, Garage Door Opener, Hood Fan, Stove, Washer, Refrigerator |
| Basement Development | Finished |
| Basement Type | Full (finished) |
| Construction Style Attachment | Attached |
| Cooling Type | Central Air Conditioning |
| Exterior Finish | Brick, Vinyl Siding |
| Foundation Type | Poured Concrete |
| Half Bath Total | 1 |
| Heating Fuel | Natural Gas |
| Heating Type | Forced Air |
| Stories Total | 2 |
| Size Interior | 1,100 - 1,500 Ft2 |
| Type | Row / Townhouse |
| Utility Water | Municipal Water |
Parking
| Attached Garage | |
| Garage | |
| Inside Entry |
Land
| Acreage | No |
| Fence Type | Fenced Yard |
| Land Amenities | Public Transit |
| Sewer | Sanitary Sewer |
| Size Frontage | 30 Ft ,6 In |
| Size Irregular | 30.5 Ft |
| Size Total Text | 30.5 Ft |
| Zoning Description | R3y[708] |
Rooms
| Level | Type | Length | Width | Dimensions |
|---|---|---|---|---|
| Second Level | Primary Bedroom | 4.49 m | 3.35 m | 4.49 m x 3.35 m |
| Second Level | Bedroom 2 | 2.79 m | 3.75 m | 2.79 m x 3.75 m |
| Second Level | Bedroom 3 | 2.74 m | 2.87 m | 2.74 m x 2.87 m |
| Lower Level | Recreational, Games Room | 3.04 m | 5.02 m | 3.04 m x 5.02 m |
| Lower Level | Den | 3.55 m | 2.26 m | 3.55 m x 2.26 m |
| Main Level | Kitchen | 2.89 m | 3.4 m | 2.89 m x 3.4 m |
| Main Level | Living Room | 5.91 m | 3.2 m | 5.91 m x 3.2 m |
| Main Level | Dining Room | 3.04 m | 3.88 m | 3.04 m x 3.88 m |
https://www.realtor.ca/real-estate/28240123/903-markwick-crescent-ottawa-1119-notting-hillsummerside
Contact Us
Contact us for more information

Jason Pilon
Broker of Record
www.pilongroup.com/
www.facebook.com/pilongroup
twitter.com/pilongroup
www.linkedin.com/company/pilon-real-estate-group
4366 Innes Road, Unit 201
Ottawa, Ontario K4A 3W3
(613) 590-2910
(613) 590-3079

Josee Cloutier
Broker
www.pilongroup.com/
4366 Innes Road, Unit 201
Ottawa, Ontario K4A 3W3
(613) 590-2910
(613) 590-3079



























