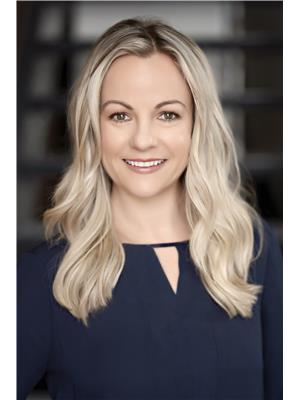904 - 154 Nelson Street Ottawa, Ontario K1N 7R5
$2,000 Monthly
Bright and spacious 2 bed, 2 bath condo in the heart of downtown! This well-cared-for unit features an open concept layout with granite counters in the kitchen, hardwood floors, and a generous living space that opens onto a east-facing balcony with clear, city views. The primary bedroom includes a walk-through closet and 3-piece ensuite, while the second bedroom is perfect for guests or a home office, with a full bath just across the hall. Enjoy shared laundry within the building, storage, and 1 underground parking spot. Steps from Ottawa U, the Byward Market, transit, restaurants, shops, and more; affordable urban living at its best! (id:19720)
Property Details
| MLS® Number | X12237200 |
| Property Type | Single Family |
| Community Name | 4002 - Lower Town |
| Amenities Near By | Public Transit |
| Community Features | Pet Restrictions |
| Features | Elevator, Balcony, Carpet Free, Laundry- Coin Operated |
| Parking Space Total | 1 |
| View Type | City View |
Building
| Bathroom Total | 2 |
| Bedrooms Above Ground | 2 |
| Bedrooms Total | 2 |
| Age | 31 To 50 Years |
| Amenities | Storage - Locker |
| Appliances | Hood Fan, Stove, Refrigerator |
| Cooling Type | Window Air Conditioner |
| Exterior Finish | Brick |
| Heating Fuel | Electric |
| Heating Type | Baseboard Heaters |
| Size Interior | 800 - 899 Ft2 |
| Type | Apartment |
Parking
| Underground | |
| Garage |
Land
| Acreage | No |
| Land Amenities | Public Transit |
Rooms
| Level | Type | Length | Width | Dimensions |
|---|---|---|---|---|
| Main Level | Kitchen | 2.66 m | 2.41 m | 2.66 m x 2.41 m |
| Main Level | Living Room | 5.48 m | 3.7 m | 5.48 m x 3.7 m |
| Main Level | Primary Bedroom | 3.75 m | 3.02 m | 3.75 m x 3.02 m |
| Main Level | Bathroom | Measurements not available | ||
| Main Level | Bedroom | 3.78 m | 2.59 m | 3.78 m x 2.59 m |
| Main Level | Bathroom | Measurements not available |
https://www.realtor.ca/real-estate/28503319/904-154-nelson-street-ottawa-4002-lower-town
Contact Us
Contact us for more information

Amanda Hodgins
Salesperson
484 Hazeldean Road, Unit #1
Ottawa, Ontario K2L 1V4
(613) 592-6400
(613) 592-4945
www.teamrealty.ca/

Johanne Laforest
Salesperson
www.johannelaforest.com/
484 Hazeldean Road, Unit #1
Ottawa, Ontario K2L 1V4
(613) 592-6400
(613) 592-4945
www.teamrealty.ca/
























