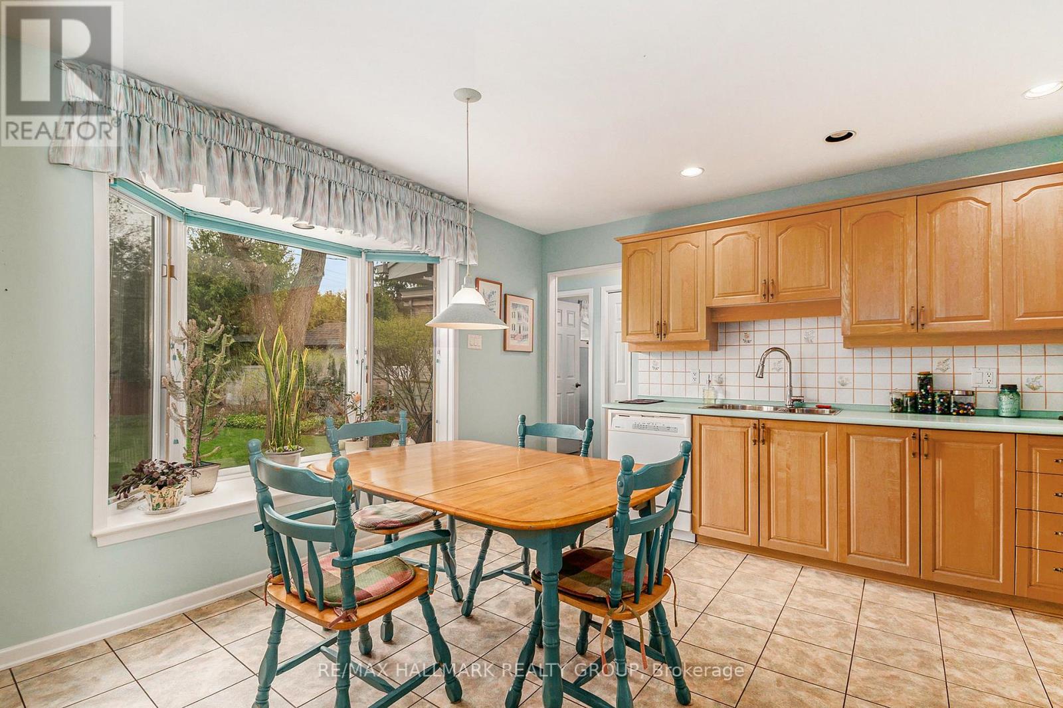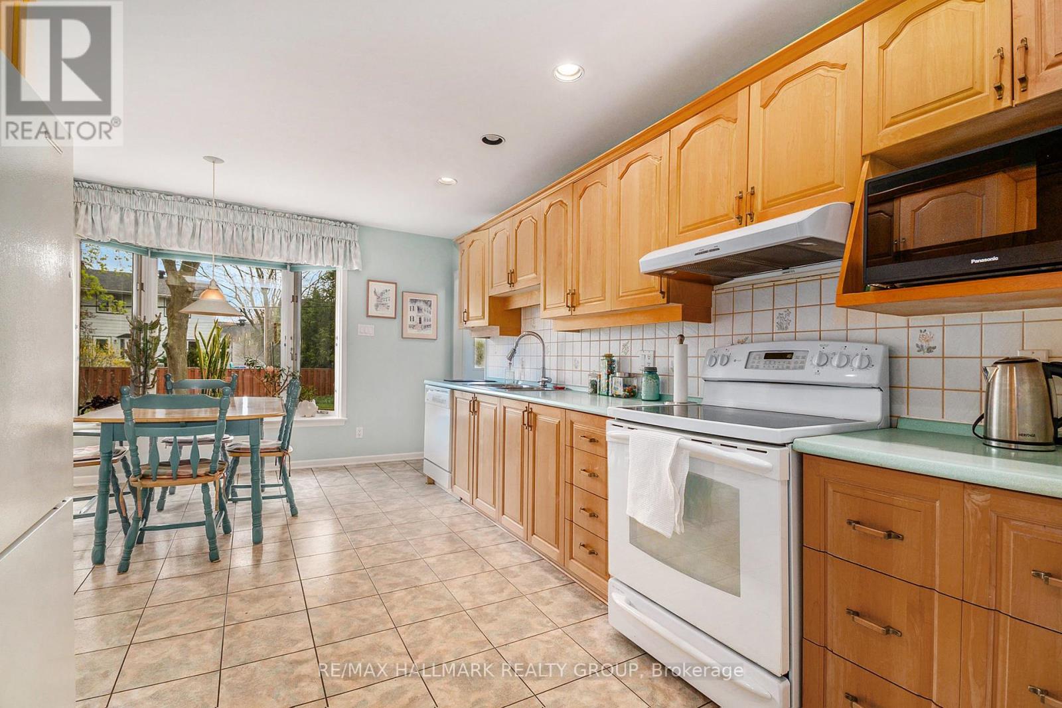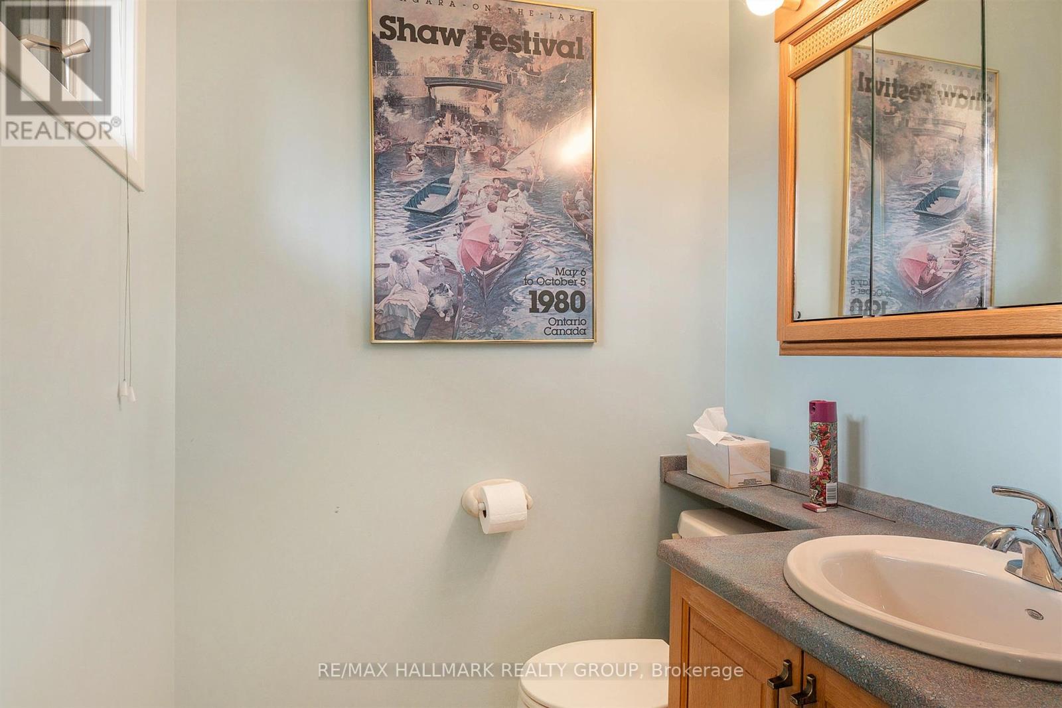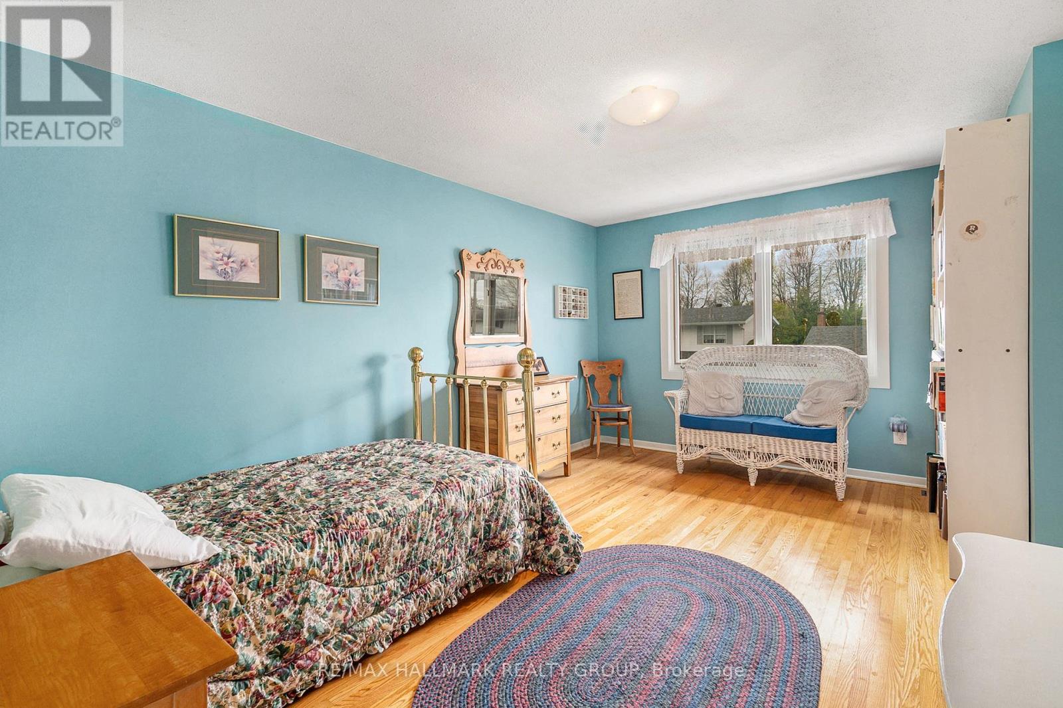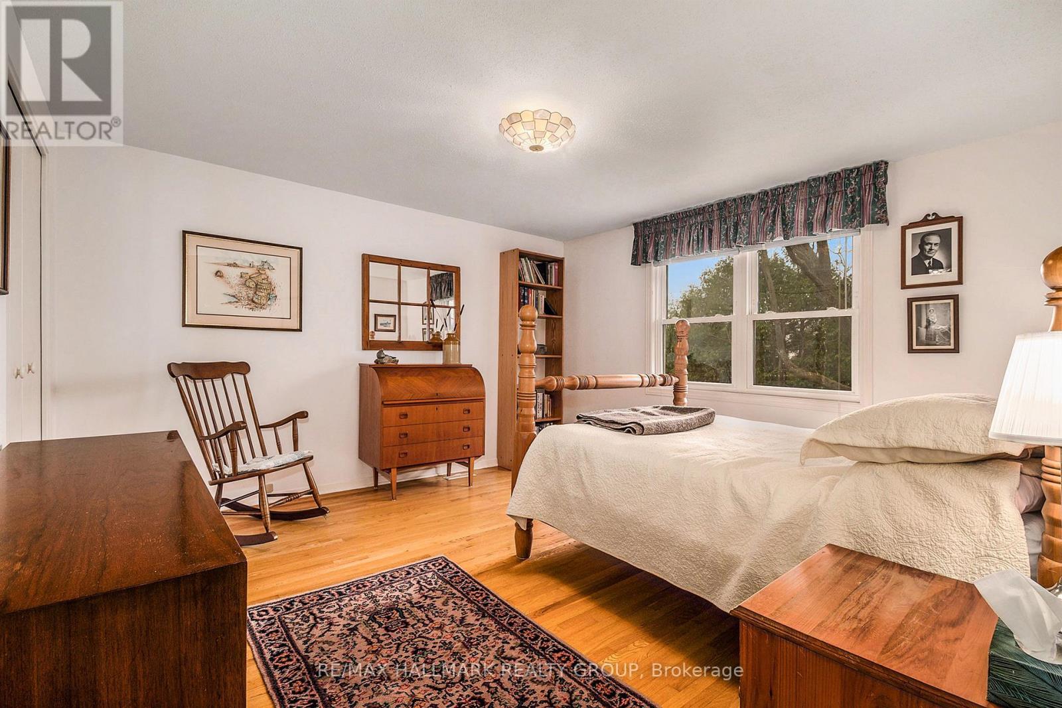904 Rand Avenue Ottawa, Ontario K1V 6X4
$899,900
Spacious 4-Bedroom Home on an Oversized South-Facing Lot Nestled on a quiet street, this well-maintained 4-bedroom home sits on an oversized 65' x 123' landscaped lot with a sunny south-facing backyard. Enjoy outdoor living on the expansive deck over 500 square feet perfect for entertaining or relaxing.The main floor offers a spacious layout featuring a large eat-in kitchen, formal living and dining rooms, a cozy family room with fireplace, convenient main-floor laundry, and a 2-piece powder room. Upstairs, youll find four generously sized bedrooms, including a primary suite with a private ensuite.The lower level includes a finished rec room, utility room, workshop, and ample storage space.Located in a family-friendly neighborhood close to top-rated schools, public transit, and several parks including Mooneys Bay this home is a walkers and cyclists paradise. (id:19720)
Property Details
| MLS® Number | X12142495 |
| Property Type | Single Family |
| Community Name | 4606 - Riverside Park South |
| Parking Space Total | 3 |
Building
| Bathroom Total | 3 |
| Bedrooms Above Ground | 4 |
| Bedrooms Total | 4 |
| Amenities | Fireplace(s) |
| Appliances | Dishwasher, Dryer, Storage Shed, Stove, Washer, Window Coverings, Refrigerator |
| Basement Development | Partially Finished |
| Basement Type | N/a (partially Finished) |
| Construction Style Attachment | Detached |
| Cooling Type | Central Air Conditioning |
| Exterior Finish | Brick |
| Fireplace Present | Yes |
| Fireplace Total | 1 |
| Foundation Type | Poured Concrete |
| Half Bath Total | 1 |
| Heating Fuel | Electric |
| Heating Type | Forced Air |
| Stories Total | 2 |
| Size Interior | 2,000 - 2,500 Ft2 |
| Type | House |
| Utility Water | Municipal Water |
Parking
| Attached Garage | |
| Garage |
Land
| Acreage | No |
| Sewer | Sanitary Sewer |
| Size Depth | 123 Ft ,6 In |
| Size Frontage | 65 Ft ,2 In |
| Size Irregular | 65.2 X 123.5 Ft |
| Size Total Text | 65.2 X 123.5 Ft |
| Zoning Description | Residential |
Rooms
| Level | Type | Length | Width | Dimensions |
|---|---|---|---|---|
| Second Level | Bathroom | 4.99 m | 2 m | 4.99 m x 2 m |
| Second Level | Primary Bedroom | 4.5 m | 3.87 m | 4.5 m x 3.87 m |
| Second Level | Bedroom | 4.445 m | 3.17 m | 4.445 m x 3.17 m |
| Second Level | Bedroom | 3.94 m | 3.87 m | 3.94 m x 3.87 m |
| Second Level | Bedroom | 3.94 m | 3.17 m | 3.94 m x 3.17 m |
| Lower Level | Recreational, Games Room | 9 m | 5.85 m | 9 m x 5.85 m |
| Lower Level | Utility Room | 9.05 m | 5 m | 9.05 m x 5 m |
| Lower Level | Other | 3.37 m | 2.5 m | 3.37 m x 2.5 m |
| Main Level | Living Room | 5.66 m | 3.73 m | 5.66 m x 3.73 m |
| Main Level | Dining Room | 3.74 m | 3.17 m | 3.74 m x 3.17 m |
| Main Level | Kitchen | 5.24 m | 4.36 m | 5.24 m x 4.36 m |
| Main Level | Family Room | 4.88 m | 3.22 m | 4.88 m x 3.22 m |
| Main Level | Laundry Room | 2 m | 1.6 m | 2 m x 1.6 m |
| Main Level | Bathroom | 2.2 m | 1.73 m | 2.2 m x 1.73 m |
https://www.realtor.ca/real-estate/28299454/904-rand-avenue-ottawa-4606-riverside-park-south
Contact Us
Contact us for more information

Terry(Terrance) Barnes
Salesperson
www.sellingottawahomes.com/
344 O'connor Street
Ottawa, Ontario K2P 1W1
(613) 563-1155
(613) 563-8710









