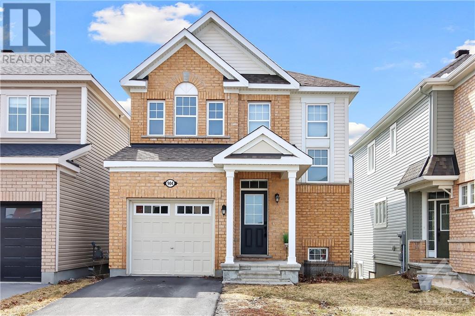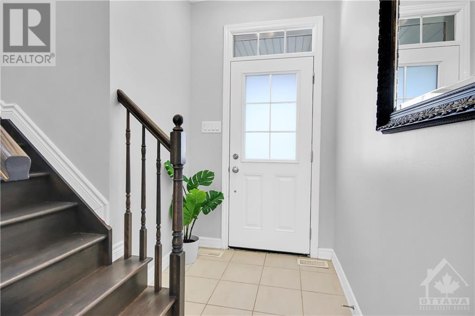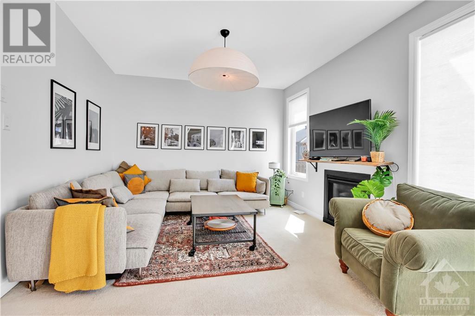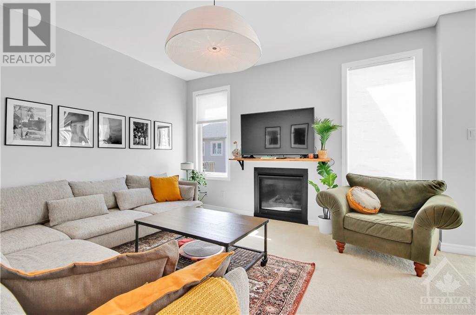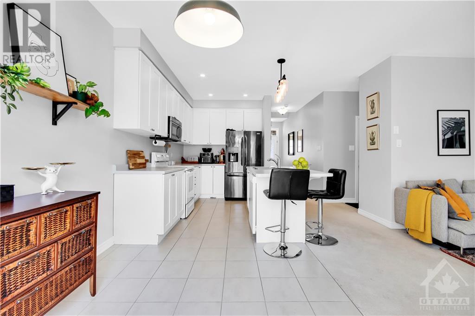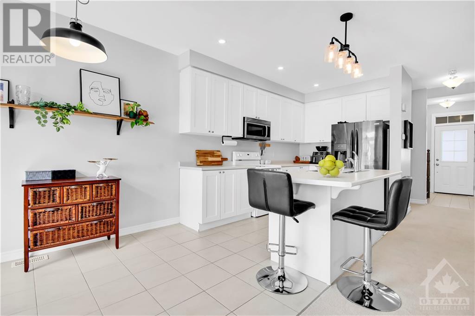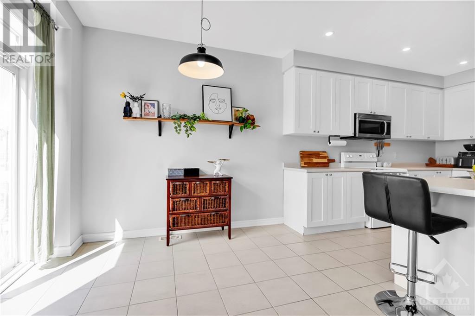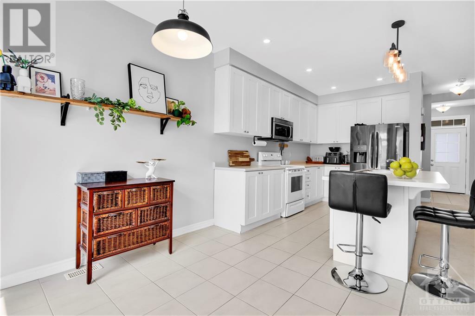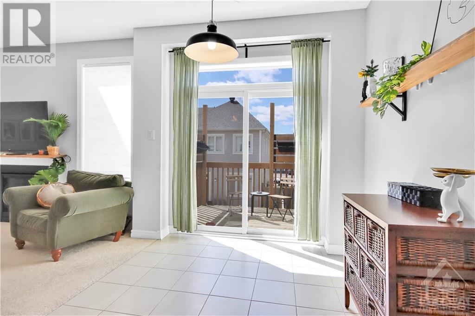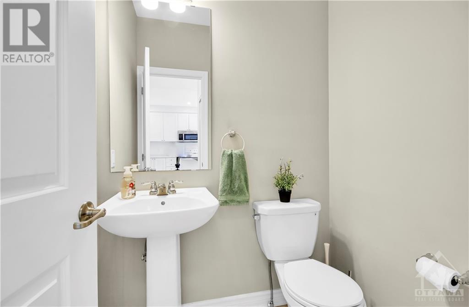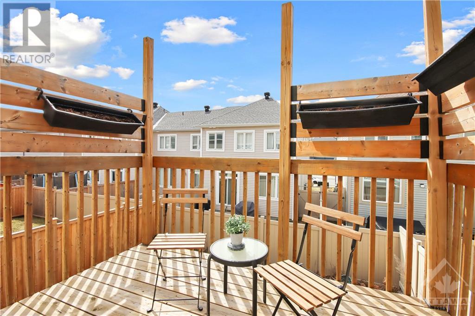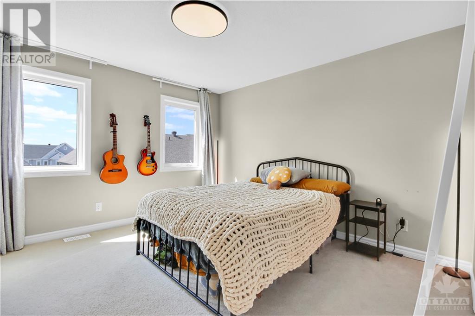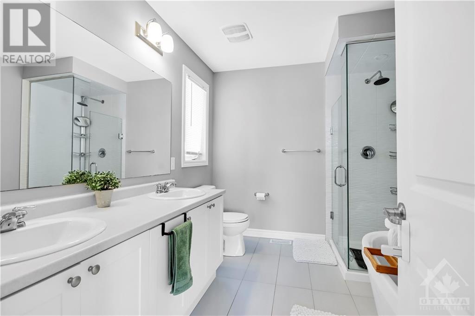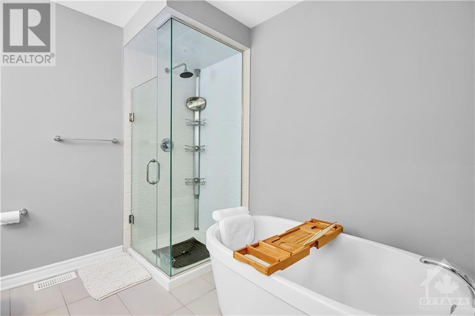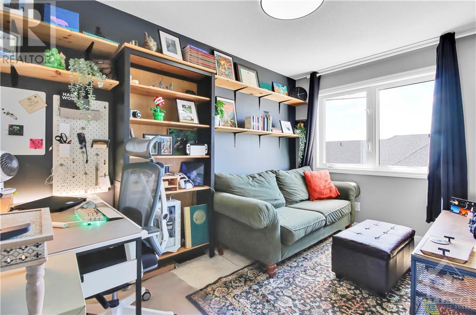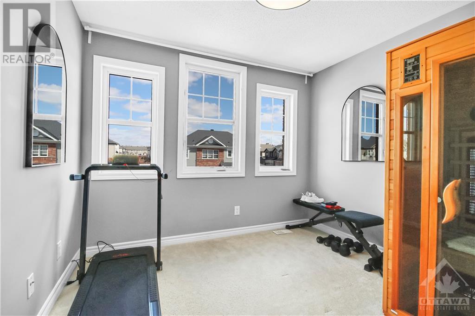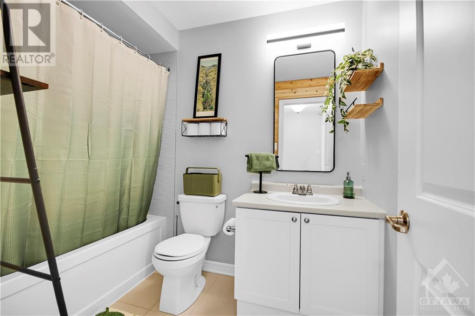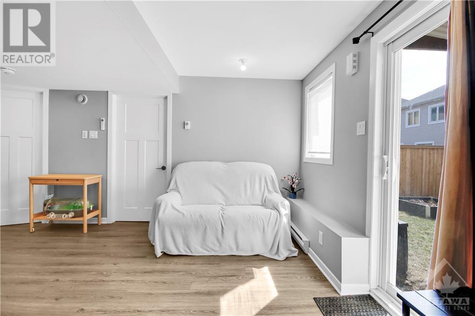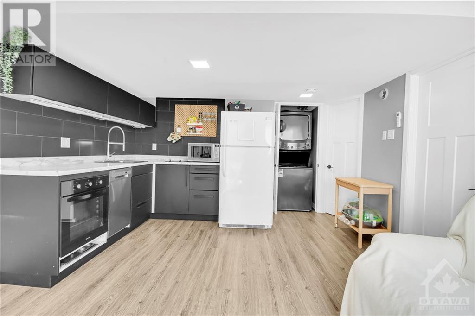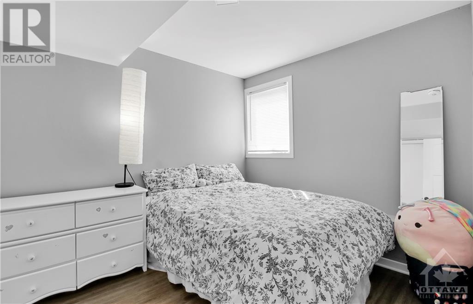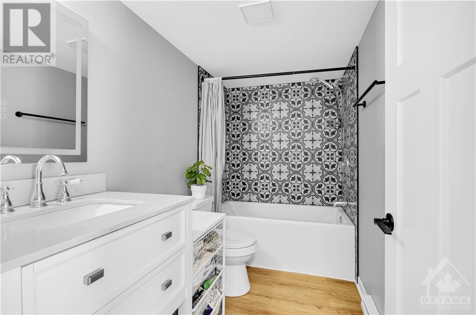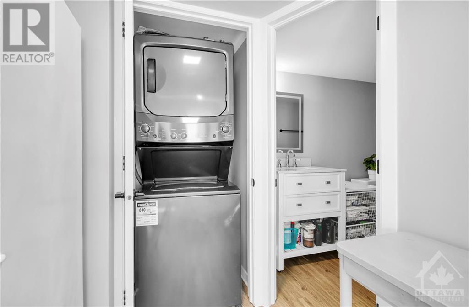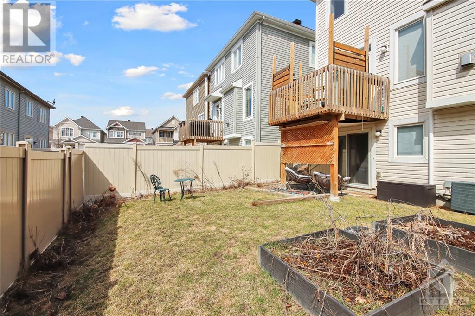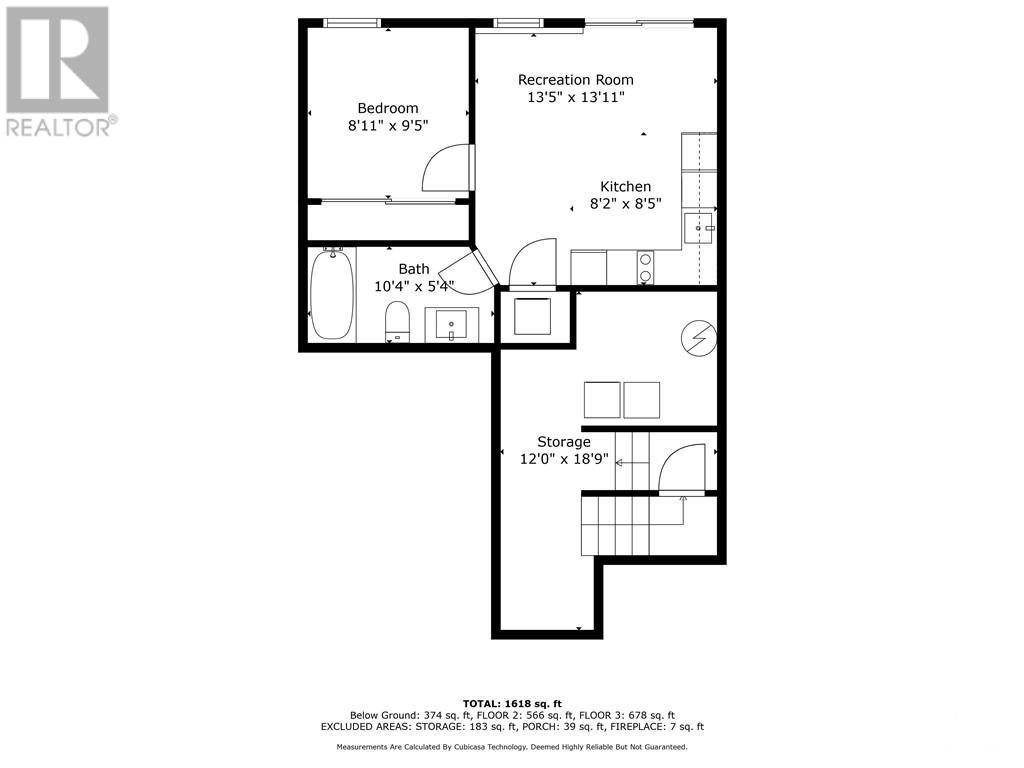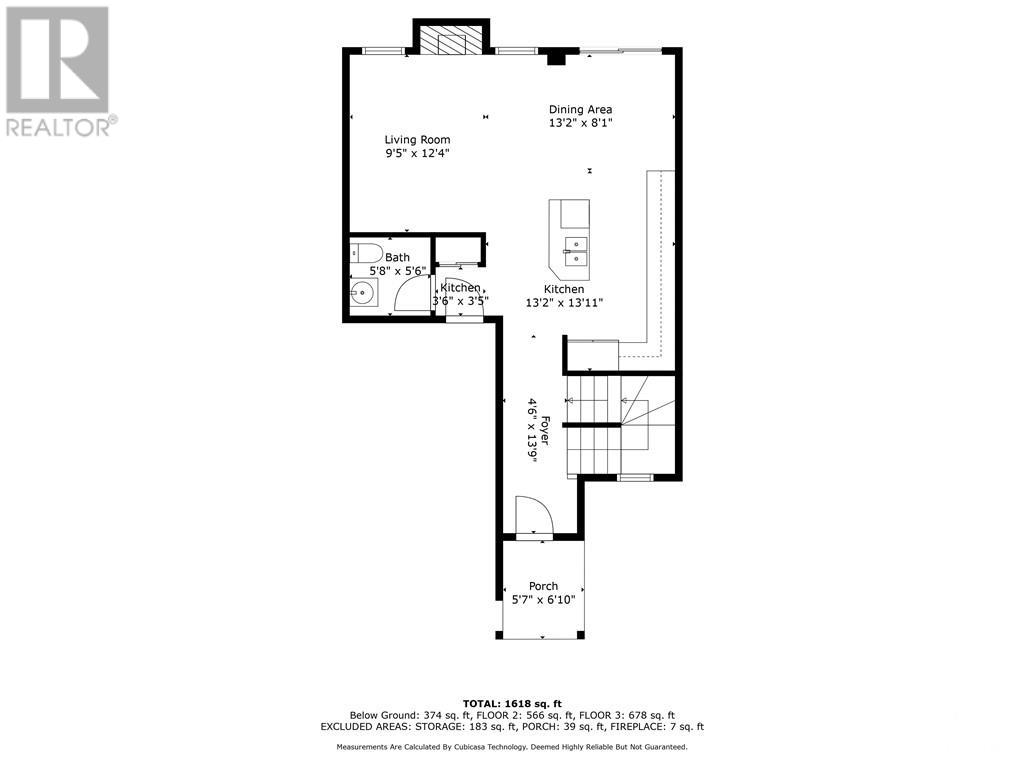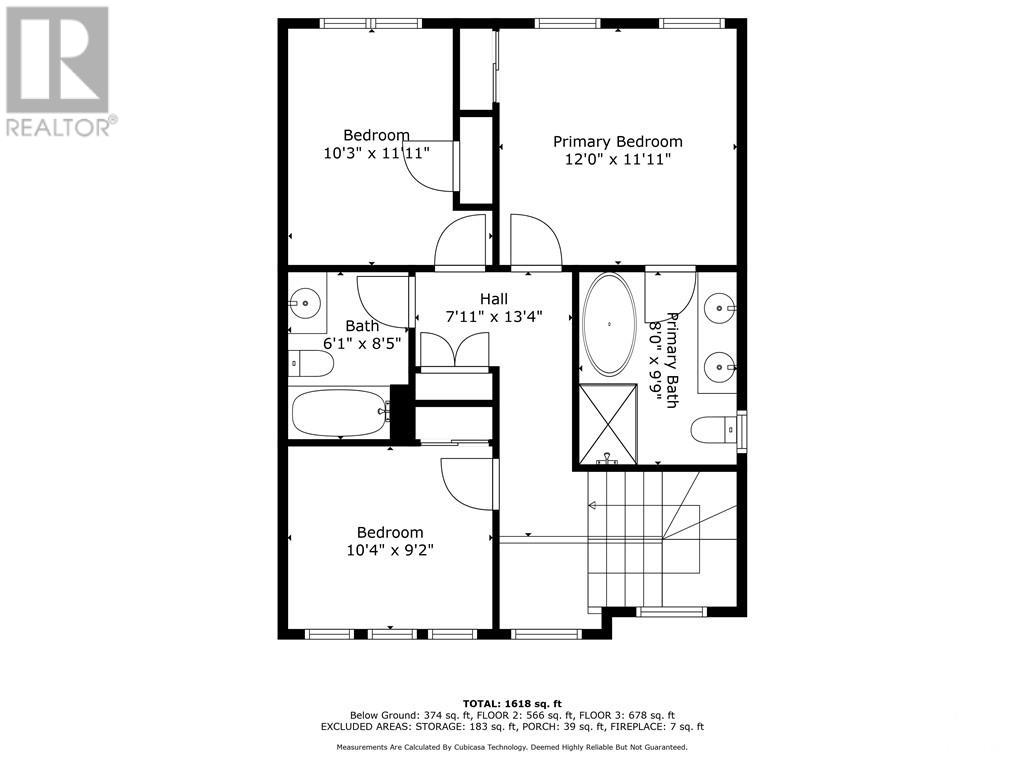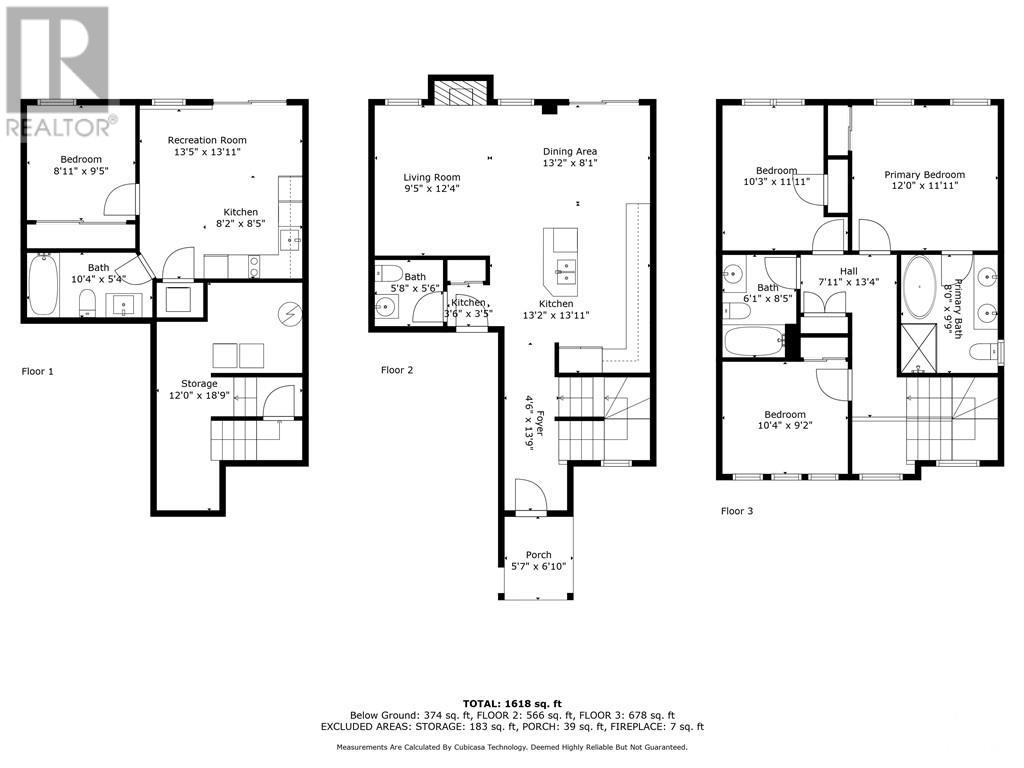904 Shimmerton Circle Ottawa, Ontario K2M 0L4
$759,000
Nestled in the heart of Monahan Landing, this fabulous single-family home offers an unparalleled blend of comfort, convenience & income potential. Boasting 4 bd, 4 baths, and an independent entry to the lower level apartment, this residence is designed to accommodate a modern lifestyle with ease. Large windows throughout the home flood the space with natural light, creating a welcoming and inviting ambience. The heart of the home, the kitchen, features a spacious layout with a large island, making it an ideal hub for entertaining guests or preparing family meals. A patio door leads onto the BBQ deck, extending the living space outdoors. Upstairs, 3 generously sized bd, main bath & ensuite, The basement is equipped with a walkout apartment, complete with soundproofing, a separate hydro meter, and heating system. The spacious kitchen features soft-close cabinets, offering comfortable accommodation. Close proximity to bike trails, parks, schools, shops, and restaurants. (id:19720)
Property Details
| MLS® Number | 1383704 |
| Property Type | Single Family |
| Neigbourhood | Monahan Landing |
| Amenities Near By | Public Transit, Recreation Nearby, Shopping |
| Community Features | Family Oriented |
| Parking Space Total | 2 |
| Structure | Deck |
Building
| Bathroom Total | 4 |
| Bedrooms Above Ground | 3 |
| Bedrooms Below Ground | 1 |
| Bedrooms Total | 4 |
| Appliances | Refrigerator, Dishwasher, Dryer, Stove, Washer, Blinds |
| Basement Development | Finished |
| Basement Type | Full (finished) |
| Constructed Date | 2017 |
| Construction Style Attachment | Detached |
| Cooling Type | Central Air Conditioning |
| Exterior Finish | Brick, Siding |
| Fireplace Present | Yes |
| Fireplace Total | 1 |
| Flooring Type | Wall-to-wall Carpet, Laminate, Ceramic |
| Foundation Type | Poured Concrete |
| Half Bath Total | 1 |
| Heating Fuel | Natural Gas |
| Heating Type | Forced Air |
| Stories Total | 2 |
| Type | House |
| Utility Water | Municipal Water |
Parking
| Attached Garage |
Land
| Acreage | No |
| Fence Type | Fenced Yard |
| Land Amenities | Public Transit, Recreation Nearby, Shopping |
| Landscape Features | Landscaped |
| Sewer | Municipal Sewage System |
| Size Depth | 82 Ft |
| Size Frontage | 30 Ft |
| Size Irregular | 29.99 Ft X 82.02 Ft |
| Size Total Text | 29.99 Ft X 82.02 Ft |
| Zoning Description | R3yy[1909] |
Rooms
| Level | Type | Length | Width | Dimensions |
|---|---|---|---|---|
| Second Level | Bedroom | 10'4" x 9'2" | ||
| Second Level | Primary Bedroom | 12'0" x 11'11" | ||
| Second Level | 5pc Ensuite Bath | 8'0" x 9'9" | ||
| Second Level | Bedroom | 10'3" x 11'11" | ||
| Second Level | 4pc Bathroom | 6'1" x 8'5" | ||
| Basement | Kitchen | 8'2" x 8'5" | ||
| Basement | Recreation Room | 13'5" x 13'11" | ||
| Basement | Bedroom | 8'11" x 9'5" | ||
| Basement | 4pc Bathroom | 10'4" x 5'4" | ||
| Basement | Storage | 12'0" x 18'9" | ||
| Main Level | Foyer | 4'6" x 13'9" | ||
| Main Level | Kitchen | 13'2" x 13'11" | ||
| Main Level | Dining Room | 13'2" x 8'1" | ||
| Main Level | Living Room | 9'5" x 12'4" | ||
| Main Level | 2pc Bathroom | 5'8" x 5'6" |
https://www.realtor.ca/real-estate/26686767/904-shimmerton-circle-ottawa-monahan-landing
Interested?
Contact us for more information

Monique Vandewint
Broker of Record
www.moniquevandewint.com/

15 Church Street, Unit 1
Westport, Ontario K0G 1X0
(613) 273-3948
www.exitrealty.com


