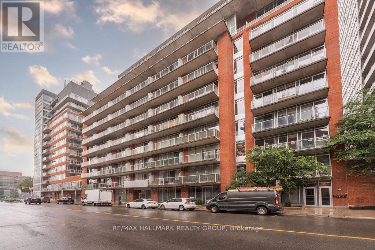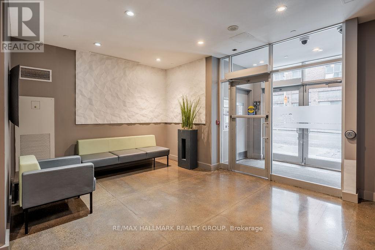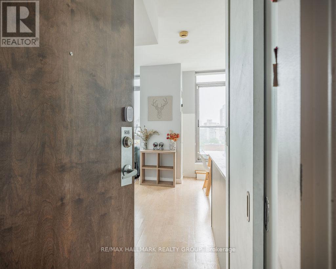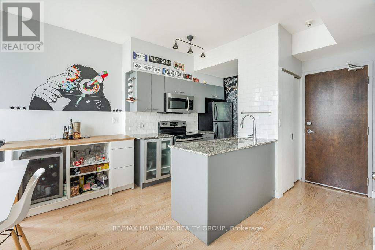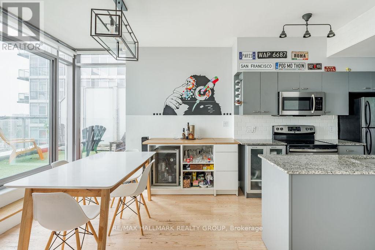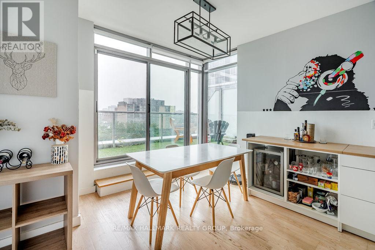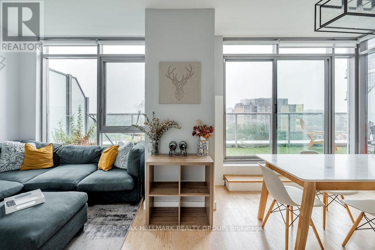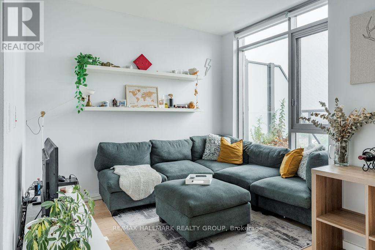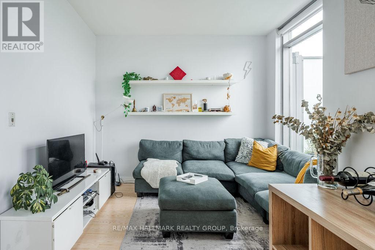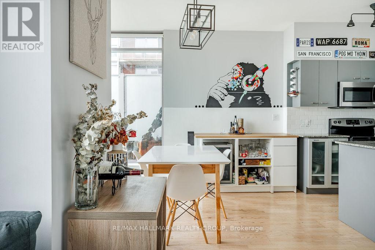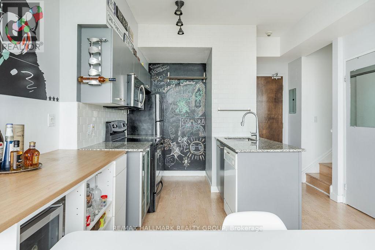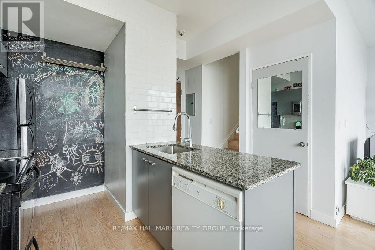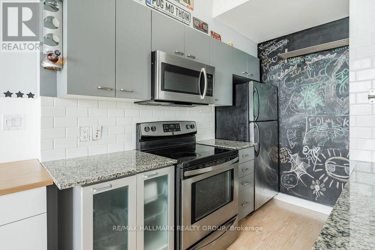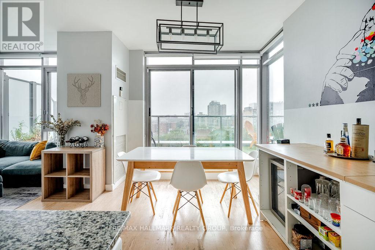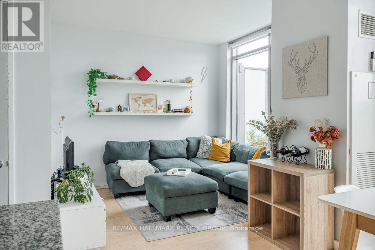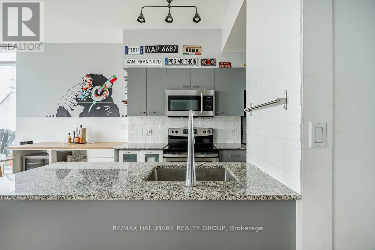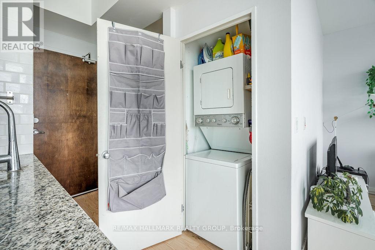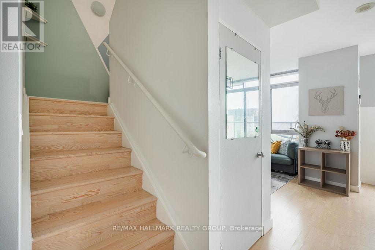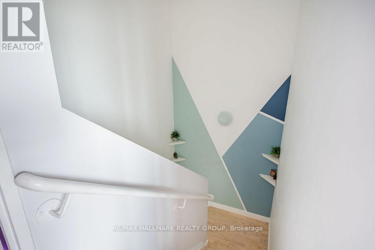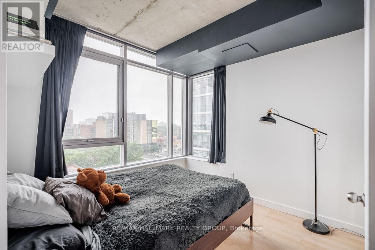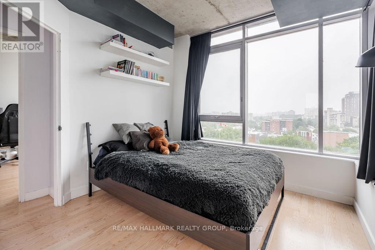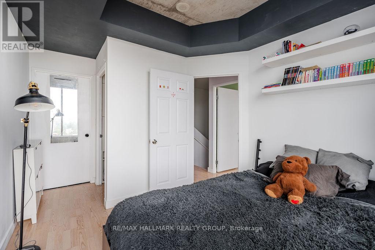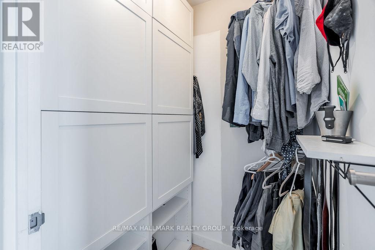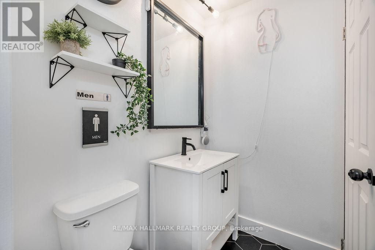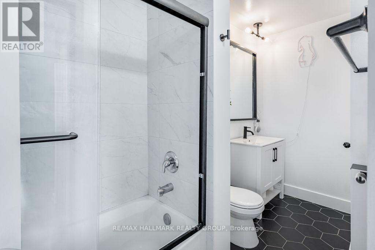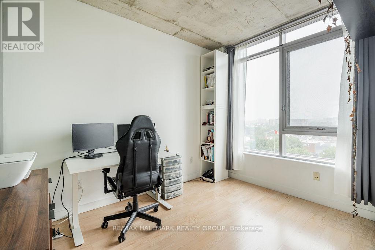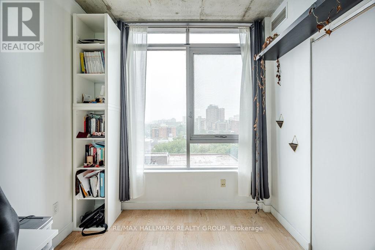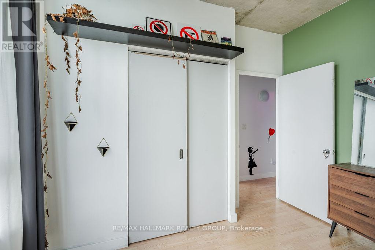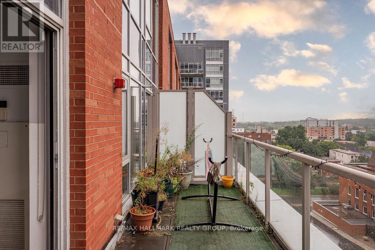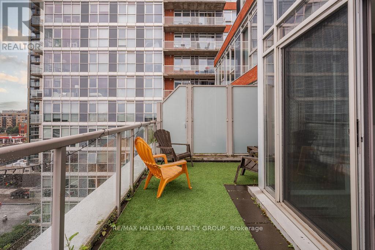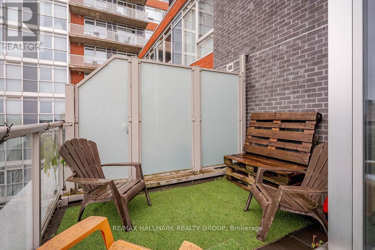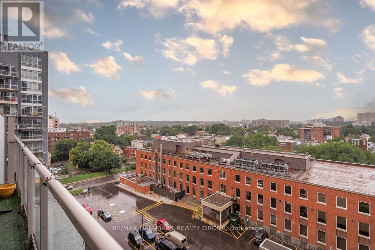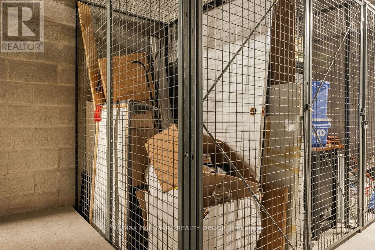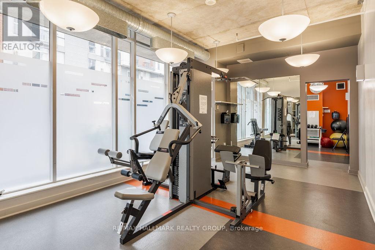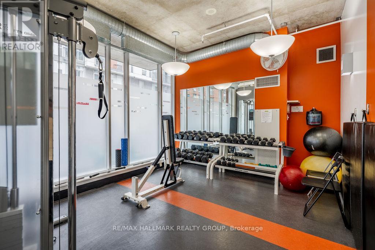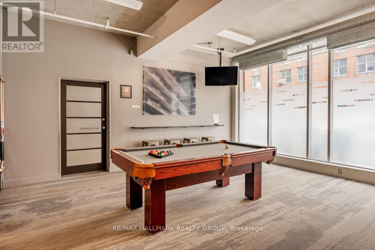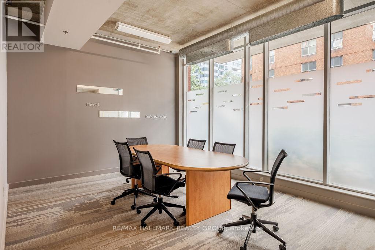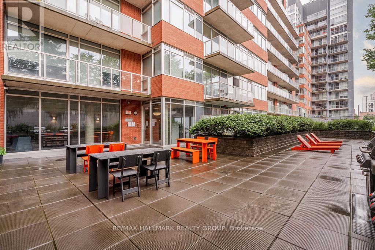906 - 383 Cumberland Street Ottawa, Ontario K1N 1J7
$2,400 Monthly
Welcome to Unit 906 at 383 Cumberland! This PENTHOUSE level unit with 2 floors is simply amazing! With it's proximity to the downtown core, Entertainment district, Rideau Centre, many government buildings, shopping, restaurants, walking/biking paths & major transit, you can't beat this location! A unique 2-floor set up offers a main level with tons of natural light, large sun-filled living/dining areas, kitchen w/SS appliances, stone countertops & tons of cupboard/counter space, & an oversized patio with clear unobstructed views! Upper level boasts 2 generously sized bedrooms and full bathroom w/soaker tub & cheater access to Primary bedroom. In-unit laundry! Underground parking & locker included! Tenant pays Hydro. Available immediately! (id:19720)
Property Details
| MLS® Number | X12411070 |
| Property Type | Single Family |
| Community Name | 4001 - Lower Town/Byward Market |
| Amenities Near By | Public Transit, Park, Hospital, Place Of Worship, Schools |
| Community Features | Pets Allowed With Restrictions, Community Centre |
| Features | Elevator, Balcony, Carpet Free |
| Parking Space Total | 1 |
| View Type | City View |
Building
| Bathroom Total | 1 |
| Bedrooms Above Ground | 2 |
| Bedrooms Total | 2 |
| Amenities | Party Room, Recreation Centre, Exercise Centre, Storage - Locker |
| Appliances | Dishwasher, Dryer, Hood Fan, Microwave, Stove, Washer, Refrigerator |
| Basement Type | None |
| Cooling Type | Central Air Conditioning |
| Exterior Finish | Brick |
| Flooring Type | Hardwood, Tile |
| Heating Fuel | Natural Gas |
| Heating Type | Forced Air |
| Size Interior | 800 - 899 Ft2 |
| Type | Apartment |
Parking
| Underground | |
| Garage |
Land
| Acreage | No |
| Land Amenities | Public Transit, Park, Hospital, Place Of Worship, Schools |
Rooms
| Level | Type | Length | Width | Dimensions |
|---|---|---|---|---|
| Second Level | Primary Bedroom | 3.04 m | 2.92 m | 3.04 m x 2.92 m |
| Second Level | Bedroom | 3.55 m | 2.61 m | 3.55 m x 2.61 m |
| Second Level | Bathroom | 3.4 m | 1.37 m | 3.4 m x 1.37 m |
| Second Level | Other | 1.34 m | 0.93 m | 1.34 m x 0.93 m |
| Main Level | Foyer | 1.37 m | 1.06 m | 1.37 m x 1.06 m |
| Main Level | Kitchen | 2.74 m | 2.2 m | 2.74 m x 2.2 m |
| Main Level | Dining Room | 3.3 m | 2.92 m | 3.3 m x 2.92 m |
| Main Level | Living Room | 3.32 m | 2.46 m | 3.32 m x 2.46 m |
| Main Level | Laundry Room | 1.01 m | 0.91 m | 1.01 m x 0.91 m |
Contact Us
Contact us for more information

Pierre Acouri
Salesperson
www.facebook.com/pacourirealtor
twitter.com/PierreAcouri?ref_src=twsrc^google|twcamp^serp|twgr%255
www.linkedin.com/in/pierreacouri/
344 O'connor Street
Ottawa, Ontario K2P 1W1
(613) 563-1155
(613) 563-8710
www.hallmarkottawa.com/

Jeffrey Gauthier
Broker
www.jeffreygauthier.ca/
344 O'connor Street
Ottawa, Ontario K2P 1W1
(613) 563-1155
(613) 563-8710
www.hallmarkottawa.com/


