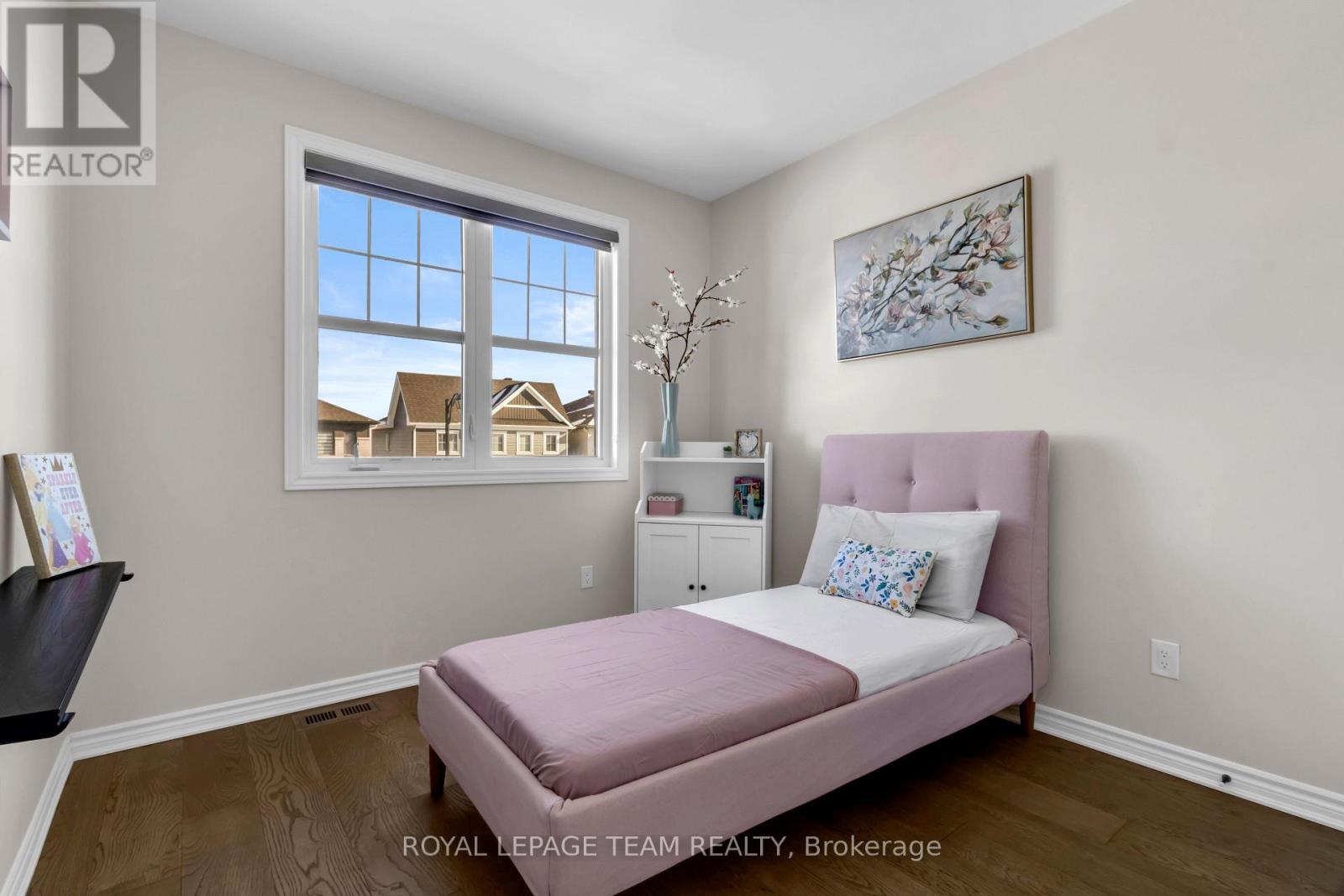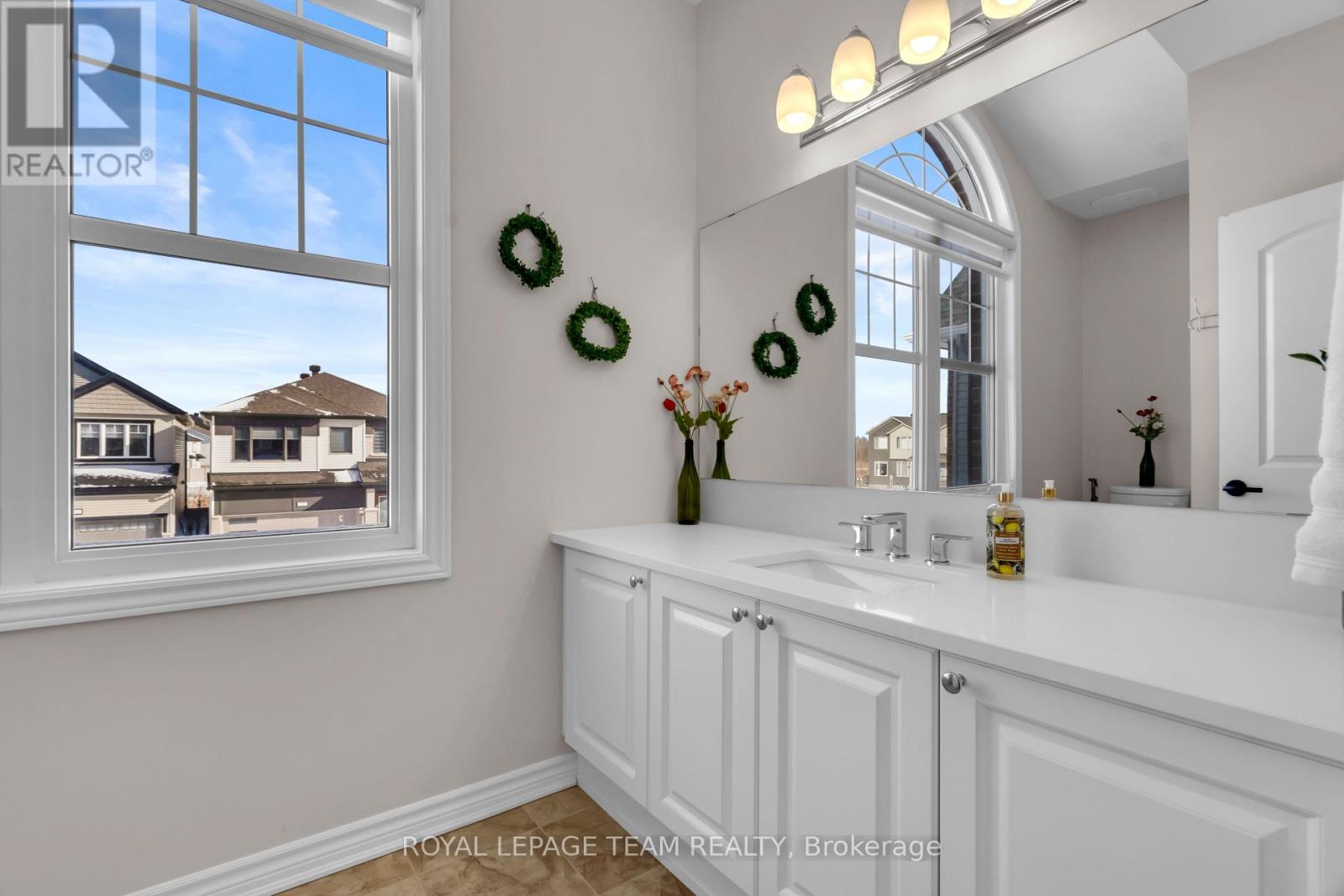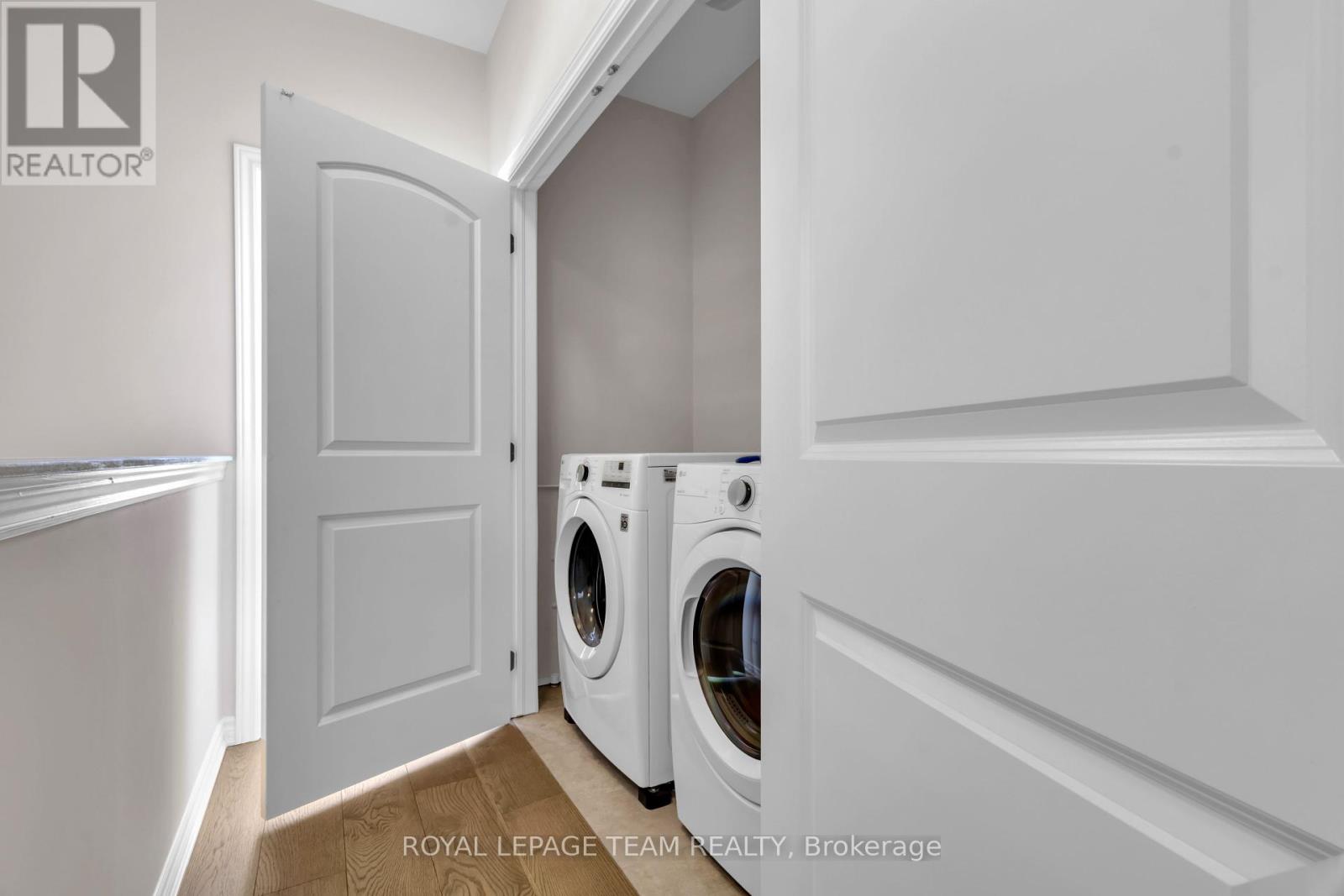906 Nokomis Place Ottawa, Ontario K2J 6T2
$774,990
Welcome to 906 Nokomis Place, a stunning detached home in Half Moon Bay, Barrhaven, approximately 3 years old with over $140K in upgrades. This beautifully designed home features 9ft ceilings and 7" wide hardwood planks on both the main and second floors, offering a seamless and modern aesthetic. The spacious foyer, finished with elegant 12x24 tiles, leads into a bright open-concept living and dining area. The highly upgraded kitchen is a chef's dream, showcasing quartz countertops, a stylish backsplash, tall cabinets, large tiles, an upgraded island, stainless steel appliances, and a gas stove for enhanced cooking performance.. Upstairs, NO CARPET ensures a sleek, easy-to-maintain space. The primary suite offers a walk-in closet and a luxurious 3-piece ensuite, while two well-sized bedrooms share an upgraded main bath with a standing shower. A convenient second-floor laundry room adds everyday practicality. The fully finished basement, completed with PROPER CITY PERMITS, features smooth ceilings, a full bathroom, and a spacious rec room perfect as a fourth bedroom or additional living space. Outside, enjoy a fully fenced backyard with durable PVC fencing, providing privacy and low maintenance. Located just minutes from upcoming plazas, schools, parks, and all essential amenities, this home is a rare find in a thriving community. Don't miss your chance to own this beautifully upgraded home! (id:19720)
Property Details
| MLS® Number | X12121646 |
| Property Type | Single Family |
| Community Name | 7711 - Barrhaven - Half Moon Bay |
| Parking Space Total | 2 |
Building
| Bathroom Total | 4 |
| Bedrooms Above Ground | 3 |
| Bedrooms Total | 3 |
| Appliances | Garage Door Opener Remote(s), Dishwasher, Dryer, Garage Door Opener, Stove, Washer, Refrigerator |
| Basement Development | Finished |
| Basement Type | Full (finished) |
| Construction Style Attachment | Detached |
| Cooling Type | Central Air Conditioning |
| Exterior Finish | Brick, Vinyl Siding |
| Foundation Type | Concrete |
| Half Bath Total | 1 |
| Heating Fuel | Natural Gas |
| Heating Type | Forced Air |
| Stories Total | 2 |
| Size Interior | 1,500 - 2,000 Ft2 |
| Type | House |
| Utility Water | Municipal Water |
Parking
| Attached Garage | |
| Garage | |
| Inside Entry |
Land
| Acreage | No |
| Sewer | Sanitary Sewer |
| Size Depth | 88 Ft ,7 In |
| Size Frontage | 30 Ft |
| Size Irregular | 30 X 88.6 Ft |
| Size Total Text | 30 X 88.6 Ft |
| Zoning Description | Residential |
Rooms
| Level | Type | Length | Width | Dimensions |
|---|---|---|---|---|
| Second Level | Recreational, Games Room | 5.05 m | 3.3 m | 5.05 m x 3.3 m |
| Second Level | Bathroom | Measurements not available | ||
| Second Level | Bedroom | 3.66 m | 4.87 m | 3.66 m x 4.87 m |
| Second Level | Bathroom | Measurements not available | ||
| Second Level | Primary Bedroom | 3.05 m | 3.05 m | 3.05 m x 3.05 m |
| Second Level | Bathroom | 3.18 m | 3.3 m | 3.18 m x 3.3 m |
| Second Level | Bedroom 2 | Measurements not available | ||
| Main Level | Dining Room | 3.25 m | 2.59 m | 3.25 m x 2.59 m |
| Main Level | Kitchen | 3.66 m | 3.25 m | 3.66 m x 3.25 m |
| Main Level | Great Room | 5.54 m | 3.66 m | 5.54 m x 3.66 m |
| Main Level | Foyer | Measurements not available |
https://www.realtor.ca/real-estate/28254431/906-nokomis-place-ottawa-7711-barrhaven-half-moon-bay
Contact Us
Contact us for more information

Karan Sharma
Salesperson
3101 Strandherd Drive, Suite 4
Ottawa, Ontario K2G 4R9
(613) 825-7653
(613) 825-8762
www.teamrealty.ca/

. Pawandeep Singh
Salesperson
3101 Strandherd Drive, Suite 4
Ottawa, Ontario K2G 4R9
(613) 825-7653
(613) 825-8762
www.teamrealty.ca/
Shyanne Gauvin
Salesperson
3101 Strandherd Drive, Suite 4
Ottawa, Ontario K2G 4R9
(613) 825-7653
(613) 825-8762
www.teamrealty.ca/





































