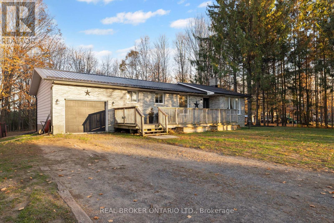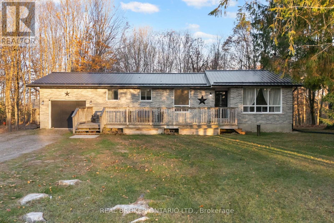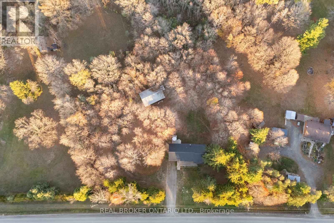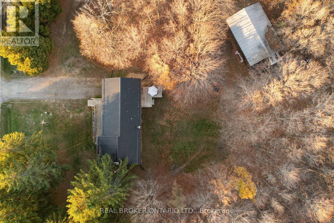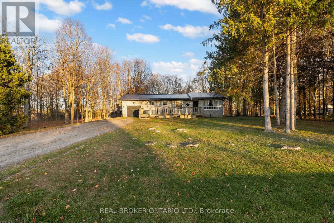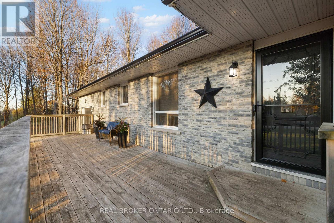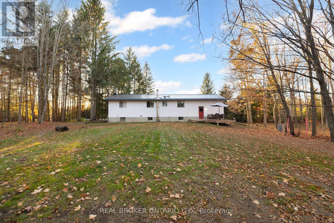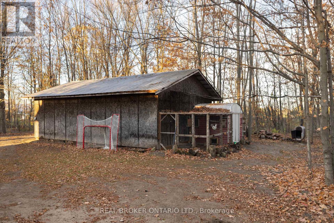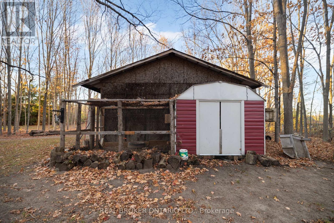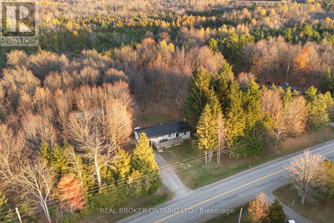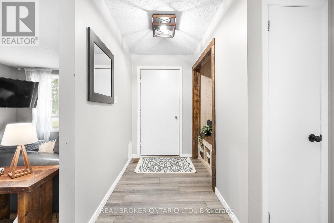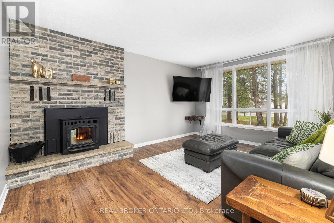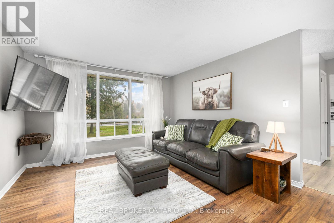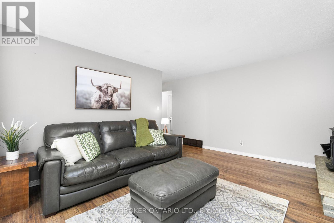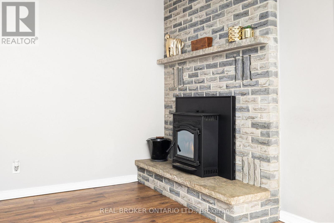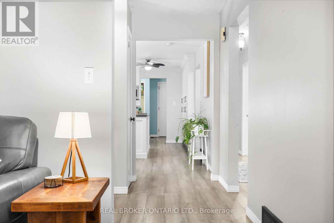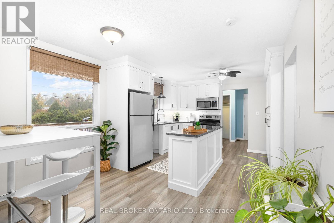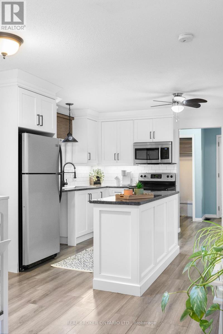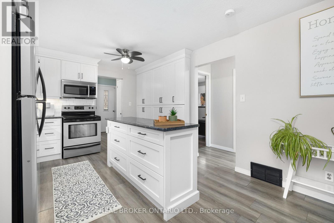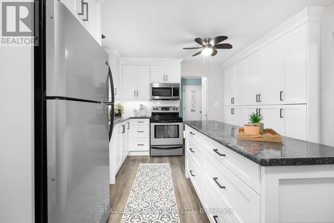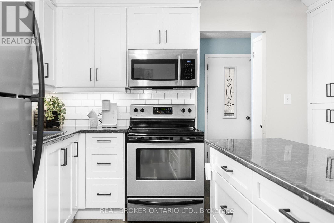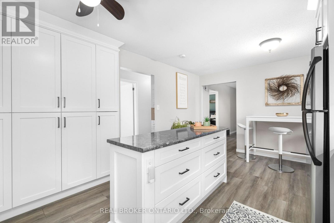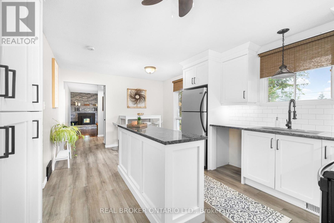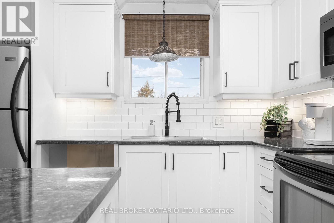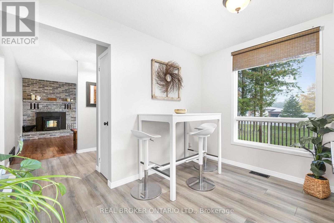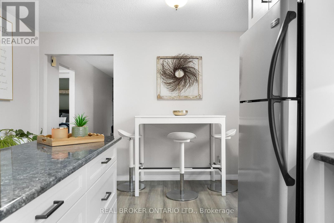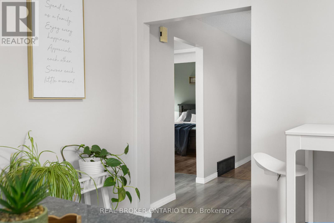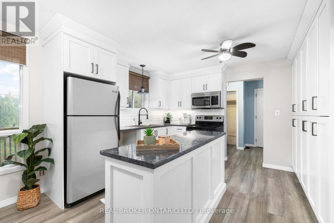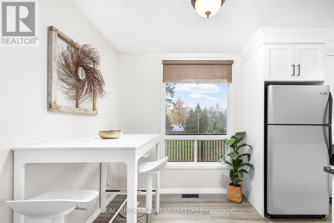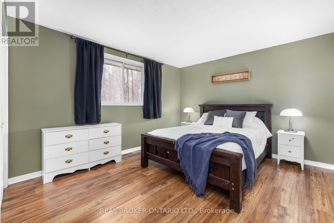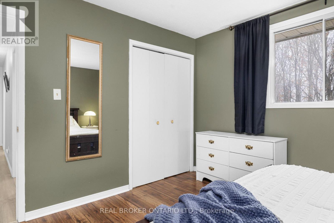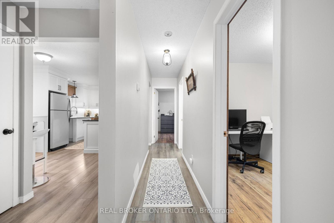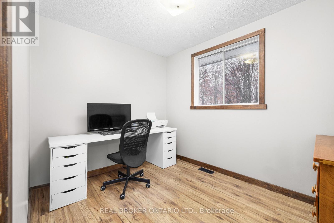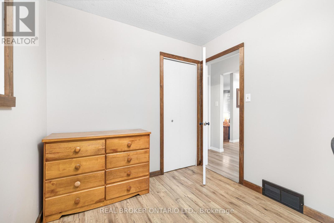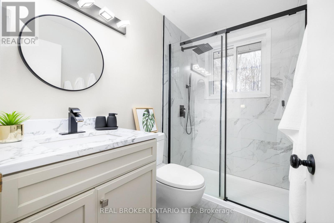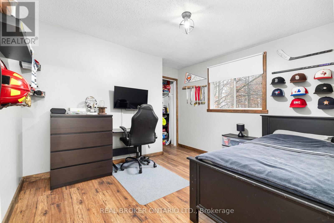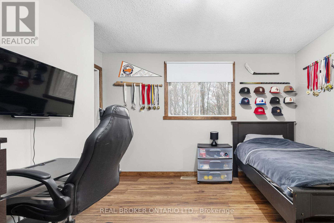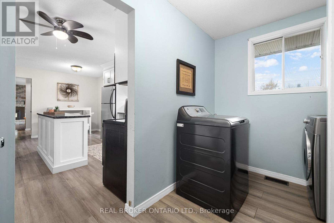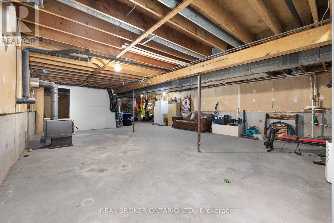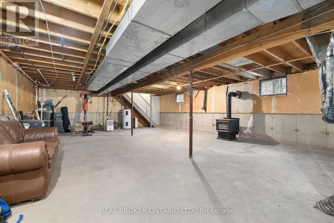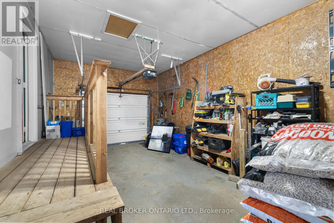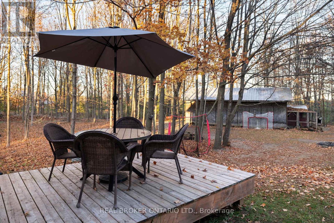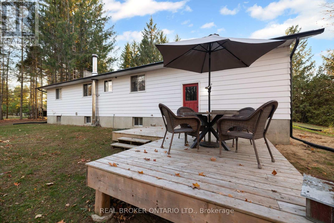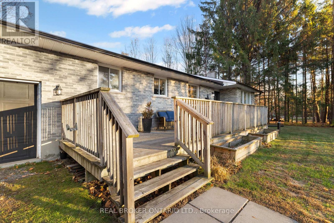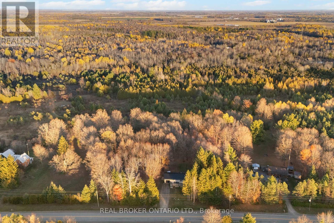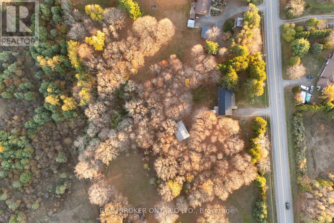9061 County 44 Road Edwardsburgh/cardinal, Ontario K0E 1X0
$549,500
Welcome to peaceful country living at 9061 County Rd 44, just 5 minutes from Hwy 416 and 10 minutes from Kemptville. This charming brick bungalow sits on a 1.37 acre treed lot, offering privacy, space, and comfort. Set back from the road, the home features a steel roof (2022) and a lovely front patio perfect for morning coffee. Inside, the cozy family room with a WETT-certified pellet stove (2012) creates a welcoming gathering space. The custom kitchen (2019) is bright and functional with white shaker cabinetry, tile backsplash, and an island for easy meal prep. The primary bedroom overlooks a serene backyard with no rear neighbours and a powered 26' x 36' workshop/garage ideal for hobbies or storage. Two additional bedrooms, main-floor laundry, and a stylish bathroom complete the main level. A full basement with high ceilings and a WETT-certified wood stove offers room to expand. Updates include a propane furnace (2021), water softener (2016), and hot water tank (2017). Experience the perfect balance of comfort, charm, and country living. (id:19720)
Open House
This property has open houses!
2:00 pm
Ends at:4:00 pm
Property Details
| MLS® Number | X12497588 |
| Property Type | Single Family |
| Community Name | 807 - Edwardsburgh/Cardinal Twp |
| Parking Space Total | 10 |
Building
| Bathroom Total | 1 |
| Bedrooms Above Ground | 3 |
| Bedrooms Total | 3 |
| Amenities | Fireplace(s) |
| Appliances | Freezer, Hood Fan, Water Heater, Microwave, Stove, Water Treatment, Refrigerator |
| Architectural Style | Bungalow |
| Basement Development | Unfinished |
| Basement Type | N/a (unfinished) |
| Construction Style Attachment | Detached |
| Cooling Type | Window Air Conditioner |
| Exterior Finish | Aluminum Siding |
| Fireplace Fuel | Pellet |
| Fireplace Present | Yes |
| Fireplace Type | Stove |
| Foundation Type | Poured Concrete |
| Heating Fuel | Propane |
| Heating Type | Forced Air |
| Stories Total | 1 |
| Size Interior | 700 - 1,100 Ft2 |
| Type | House |
Parking
| Attached Garage | |
| Garage |
Land
| Acreage | No |
| Sewer | Septic System |
| Size Depth | 323 Ft ,3 In |
| Size Frontage | 237 Ft ,8 In |
| Size Irregular | 237.7 X 323.3 Ft |
| Size Total Text | 237.7 X 323.3 Ft|1/2 - 1.99 Acres |
Rooms
| Level | Type | Length | Width | Dimensions |
|---|---|---|---|---|
| Basement | Living Room | 13.53 m | 6.95 m | 13.53 m x 6.95 m |
| Basement | Other | 4.12 m | 3.47 m | 4.12 m x 3.47 m |
| Main Level | Dining Room | 2.14 m | 3.39 m | 2.14 m x 3.39 m |
| Main Level | Foyer | 2.09 m | 3.39 m | 2.09 m x 3.39 m |
| Main Level | Living Room | 3.72 m | 4.59 m | 3.72 m x 4.59 m |
| Main Level | Primary Bedroom | 3.8 m | 3.46 m | 3.8 m x 3.46 m |
| Main Level | Office | 2.98 m | 2.45 m | 2.98 m x 2.45 m |
| Main Level | Bathroom | 1.59 m | 2.45 m | 1.59 m x 2.45 m |
| Main Level | Bedroom | 3.39 m | 3.47 m | 3.39 m x 3.47 m |
| Main Level | Laundry Room | 2.03 m | 3.39 m | 2.03 m x 3.39 m |
| Main Level | Kitchen | 3.23 m | 3.39 m | 3.23 m x 3.39 m |
Contact Us
Contact us for more information

Deb Driscoll
Salesperson
www.driscollpeca.com/
1 Rideau St Unit 7th Floor
Ottawa, Ontario K1N 8S7
(888) 311-1172
www.joinreal.com/

Nicole Garrett
Salesperson
1 Rideau St Unit 7th Floor
Ottawa, Ontario K1N 8S7
(888) 311-1172
www.joinreal.com/

Jaime Peca
Salesperson
driscollpeca.com/
1 Rideau St Unit 7th Floor
Ottawa, Ontario K1N 8S7
(888) 311-1172
www.joinreal.com/

Luke Geleynse
Salesperson
1 Rideau St Unit 7th Floor
Ottawa, Ontario K1N 8S7
(888) 311-1172
www.joinreal.com/


