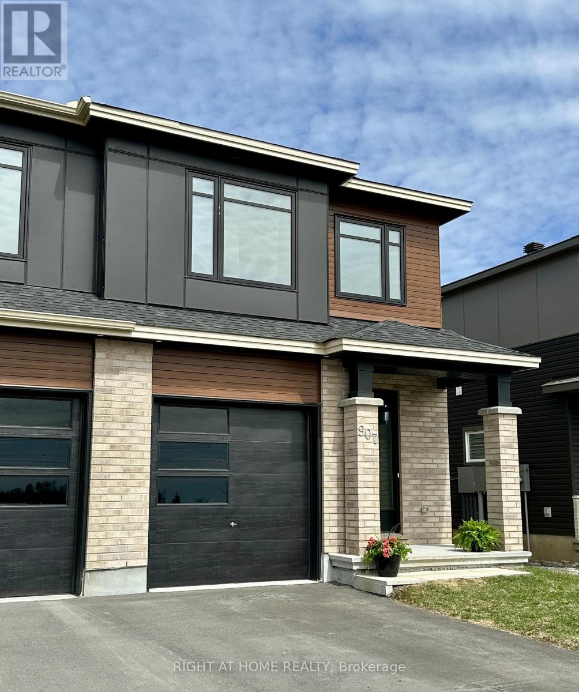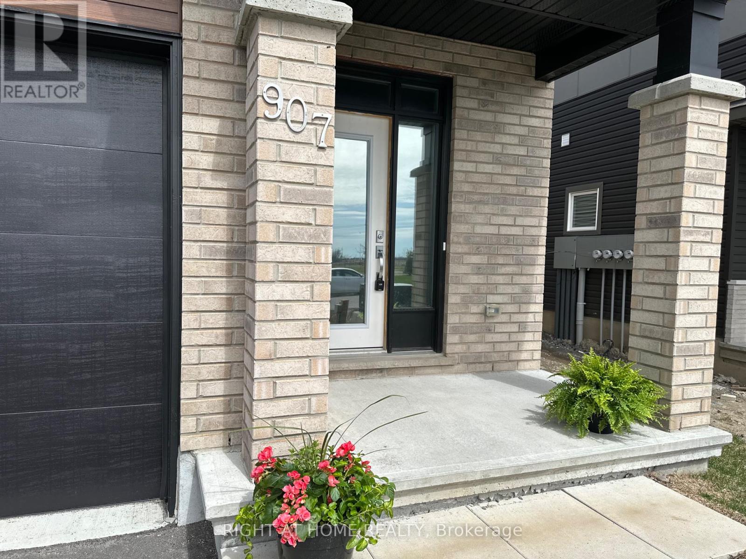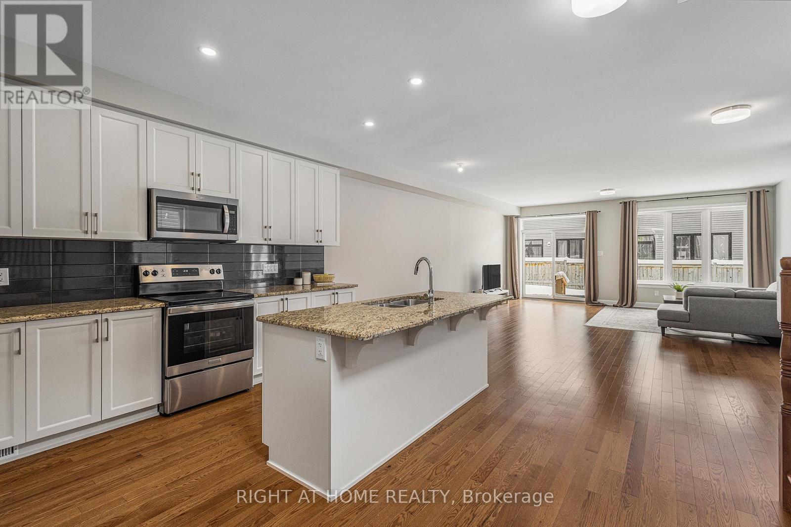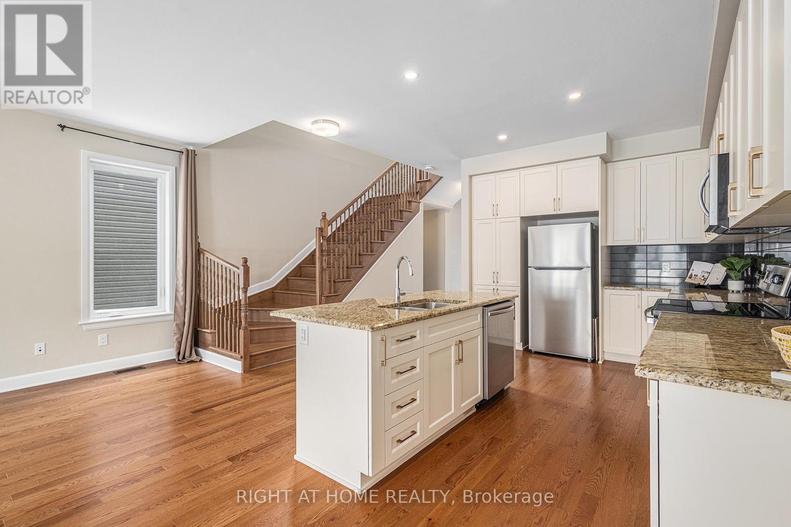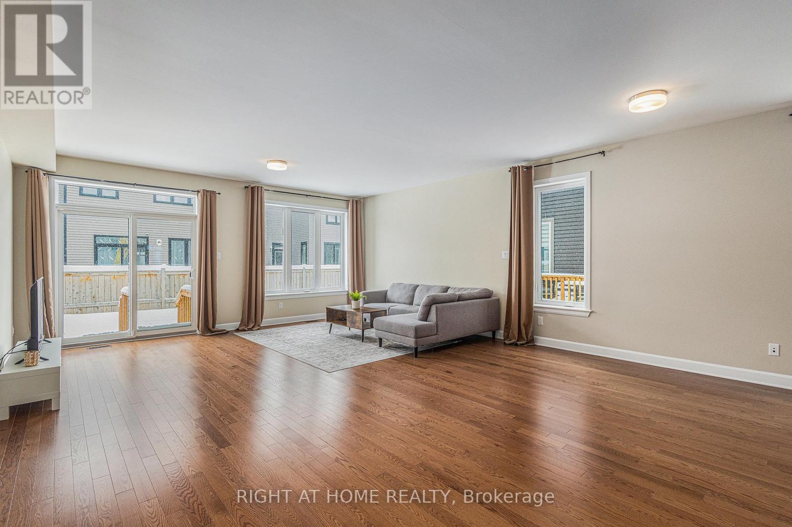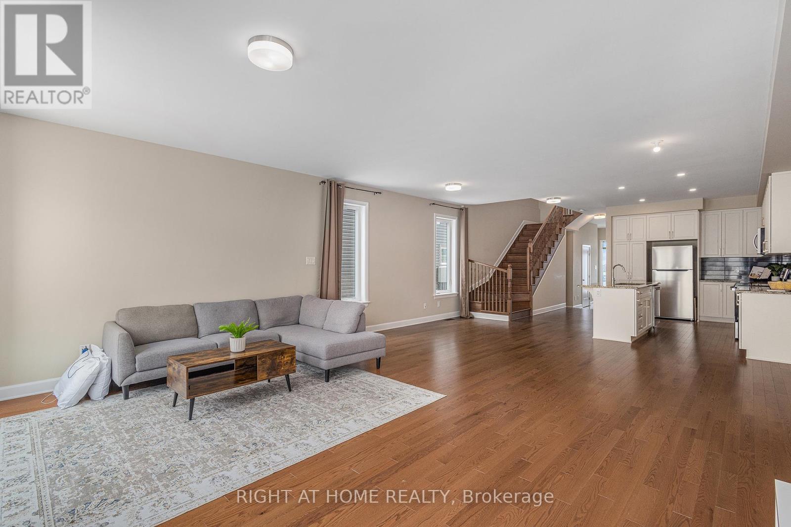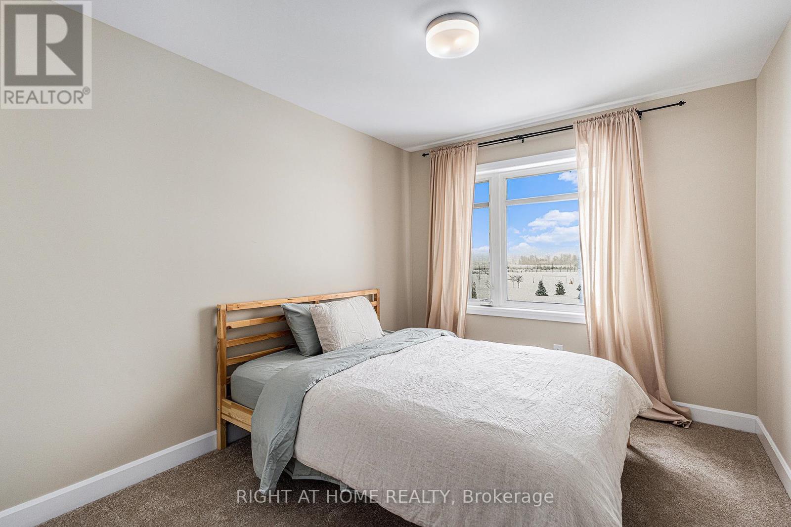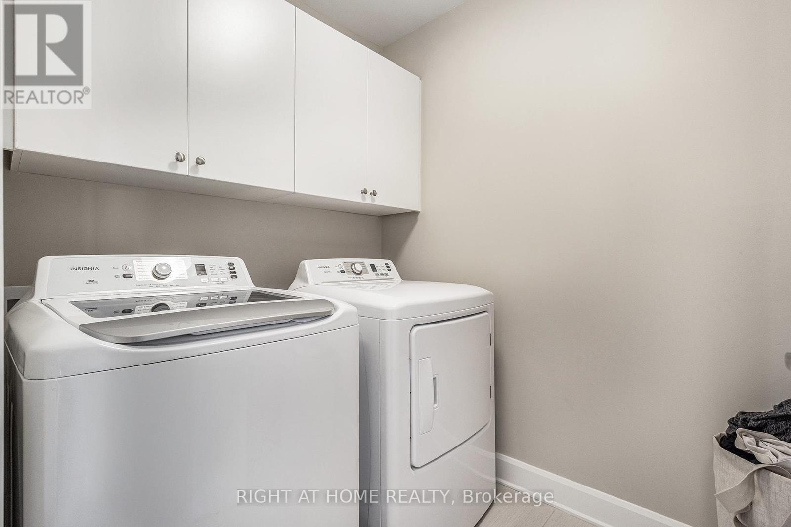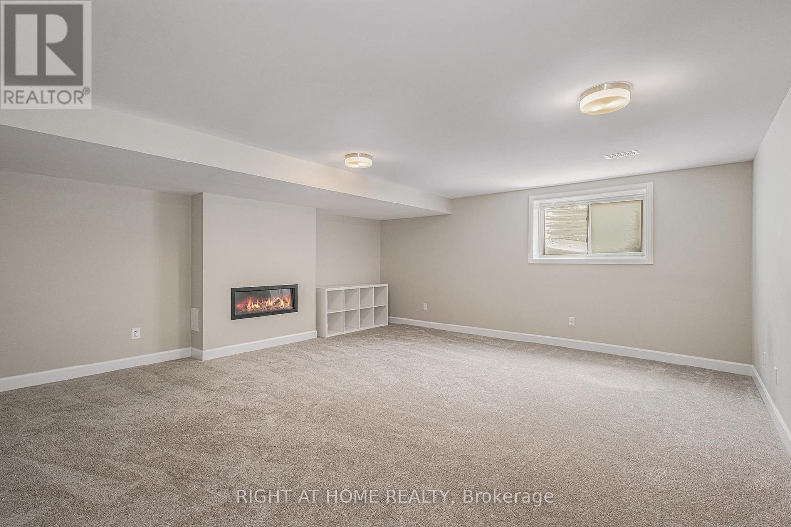907 Orvieto Way Ottawa, Ontario K2S 2L1
$699,000
Welcome to 907 Orvieto Way, a stunning end-unit Gala Model townhouse in the vibrant, family-friendly community of Edenwylde. Why youll love this home: this beautifully designed home offers 4 spacious bedrooms and 2.5 bathrooms, with a bright and open-concept main floor featuring soaring ceilings and an abundance of natural light. The finished basement adds incredible flexibility - ideal for a home office, media room, gym, or extra living space. As an end unit, youll enjoy added privacy, extra windows, and a more spacious feel throughout. Located directly across from Silas Bradley Park, this home offers the ultimate in community living with access to a playground, sports fields, and a winter skating rink just steps from your front door. Plus, you're only minutes from CardelRec, top-rated schools, public transit, shopping, and everything your lifestyle demands. If you've been waiting for the perfect combination of location, layout, and lifestyle - this is it. Some photos are virtually staged. (id:19720)
Property Details
| MLS® Number | X12101183 |
| Property Type | Single Family |
| Community Name | 8207 - Remainder of Stittsville & Area |
| Amenities Near By | Park, Public Transit |
| Features | Lane |
| Parking Space Total | 2 |
Building
| Bathroom Total | 3 |
| Bedrooms Above Ground | 4 |
| Bedrooms Total | 4 |
| Amenities | Fireplace(s) |
| Appliances | Dishwasher, Dryer, Hood Fan, Microwave, Stove, Washer, Refrigerator |
| Basement Development | Partially Finished |
| Basement Type | N/a (partially Finished) |
| Construction Style Attachment | Attached |
| Cooling Type | Central Air Conditioning |
| Exterior Finish | Brick |
| Fireplace Present | Yes |
| Fireplace Total | 1 |
| Foundation Type | Poured Concrete |
| Half Bath Total | 1 |
| Heating Fuel | Electric |
| Heating Type | Forced Air |
| Stories Total | 2 |
| Size Interior | 2,000 - 2,500 Ft2 |
| Type | Row / Townhouse |
| Utility Water | Municipal Water |
Parking
| Attached Garage | |
| Garage |
Land
| Acreage | No |
| Land Amenities | Park, Public Transit |
| Sewer | Sanitary Sewer |
| Size Depth | 98 Ft ,3 In |
| Size Frontage | 26 Ft ,1 In |
| Size Irregular | 26.1 X 98.3 Ft |
| Size Total Text | 26.1 X 98.3 Ft |
| Zoning Description | Residential |
Utilities
| Electricity | Installed |
| Sewer | Installed |
Contact Us
Contact us for more information
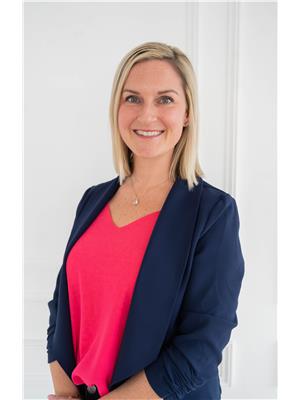
Jessica Higgs
Salesperson
14 Chamberlain Ave Suite 101
Ottawa, Ontario K1S 1V9
(613) 369-5199
(416) 391-0013

Benjamin Higgs
Salesperson
14 Chamberlain Ave Suite 101
Ottawa, Ontario K1S 1V9
(613) 369-5199
(416) 391-0013


