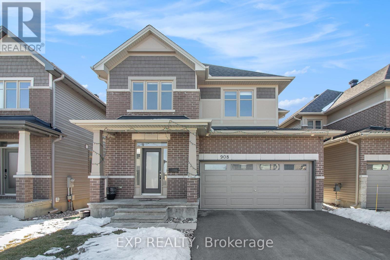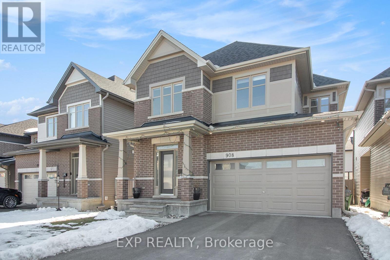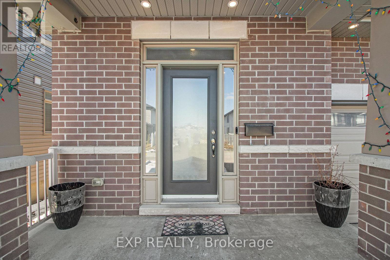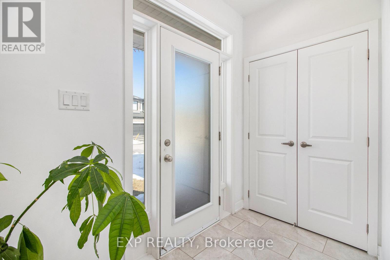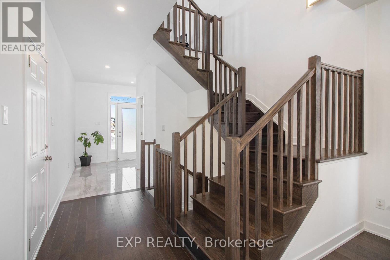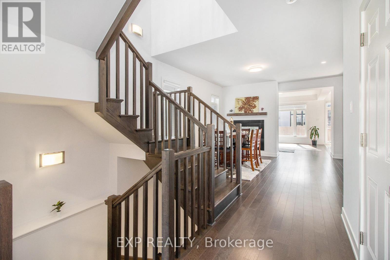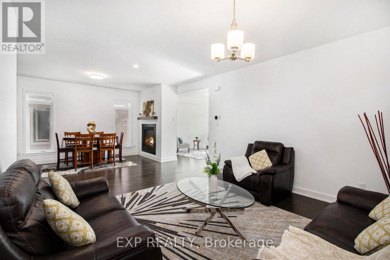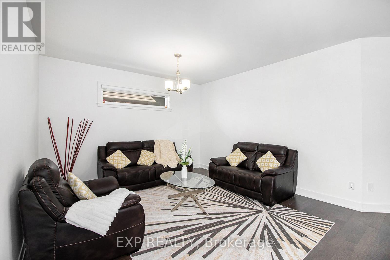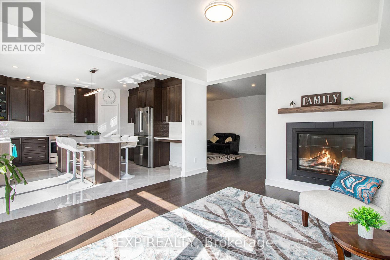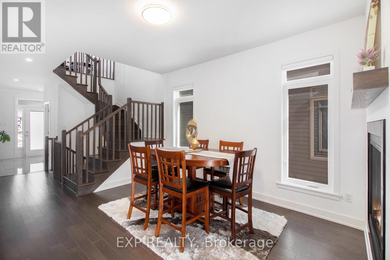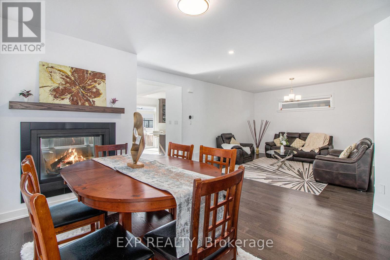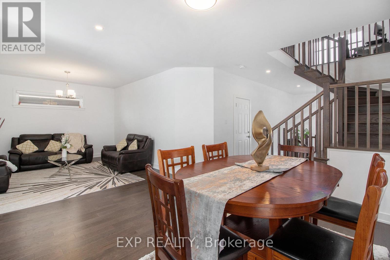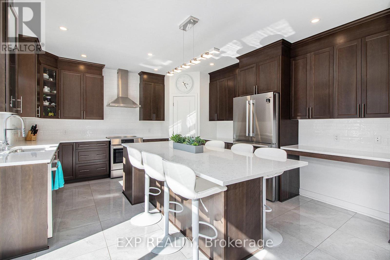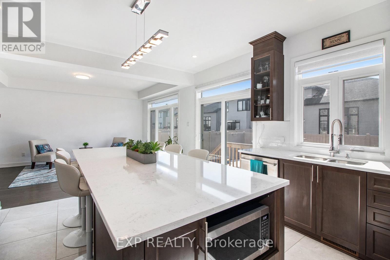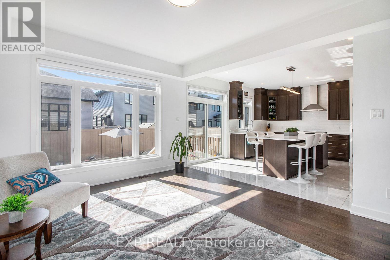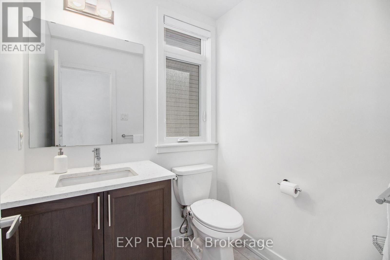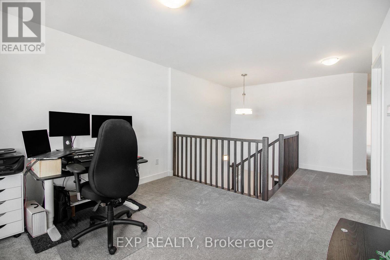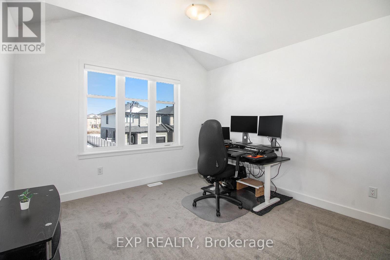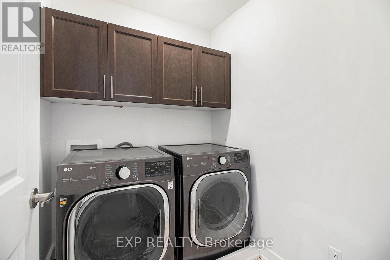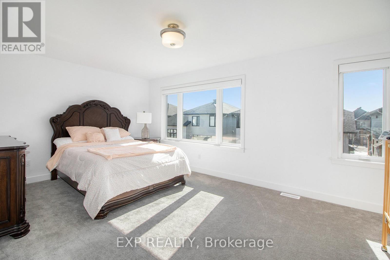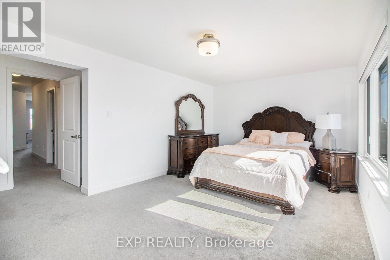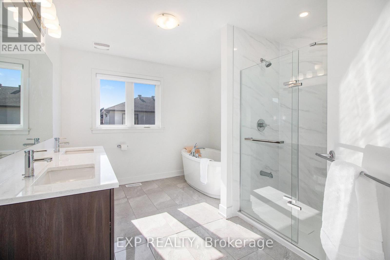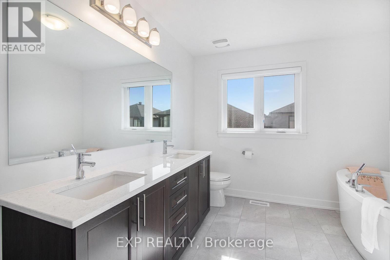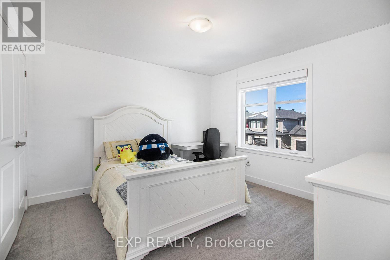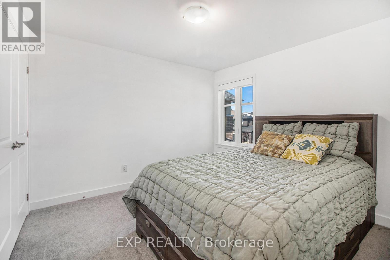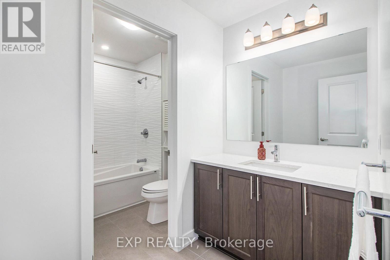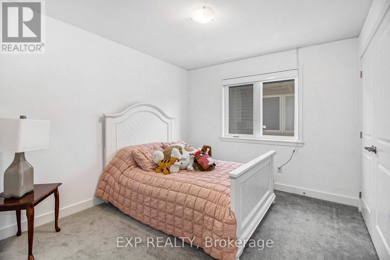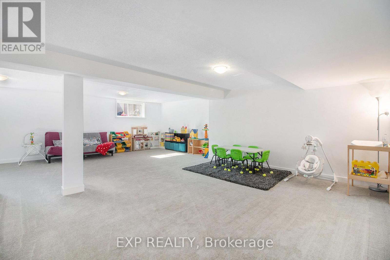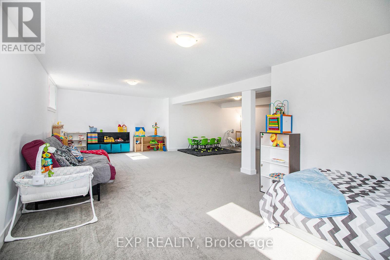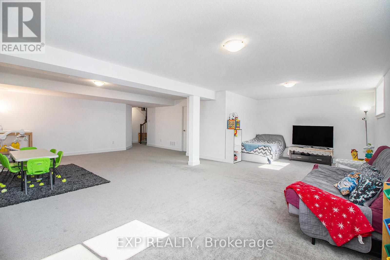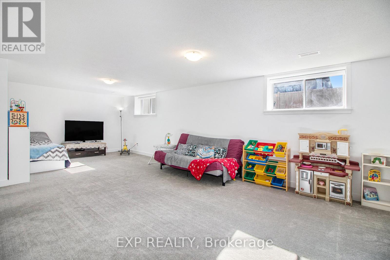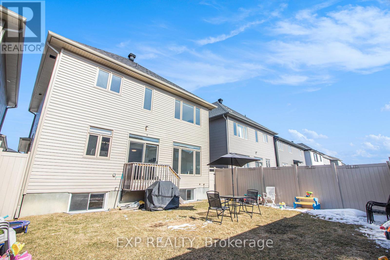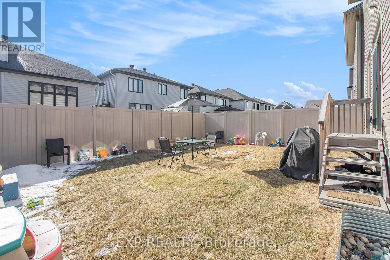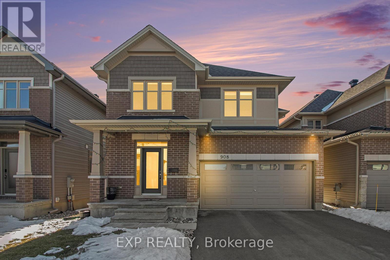908 Embankment Street Ottawa, Ontario K2S 2P4
$3,600 Monthly
This stunning pet free, smoke free house offers approximately 3,355 sq. ft. of luxurious living space with 4 bedrooms, a loft, and 2.5 bathrooms, incl. the basement. The expansive finished basement offers a large recreational area, ideal for a home theatre, playroom, or gym, with lots of storage. Bright and spacious, this east-west-facing home is flooded with natural light through expansive windows and has been freshly painted. The chef's kitchen boasts a walk-in pantry, an extended 9 ft upgraded quartz island, and top-of-the-line Bosch stainless steel appliances. Additional features include pots and pans drawers, glass uppers, an upgraded faucet with a soap dispenser, a premium hood fan. The main living area is enhanced by a double-sided gas fireplace, upgraded hardwood flooring, and a beautiful hardwood staircase. The primary suite offers a luxurious 5-piece ensuite, while the second-floor laundry includes a high-end LG laundry set. Thoughtful additions such as, a whole-house humidifier and zebra blinds with blackout in the bedrooms add extra comfort and convenience. The fully fenced backyard features a BBQ gas hookup and a hot/cold bib tap ideal for summer activities. The expanded driveway allows for four additional parking spaces. This home is move-in ready and situated in a prime location near parks, schools, and shopping. Schedule your showing today! Tenant(s) to pay all utilities, snow removal, lawn maintenance, hot water tank rental. No pets. No smoking allowed. (id:19720)
Property Details
| MLS® Number | X12145214 |
| Property Type | Single Family |
| Community Name | 8203 - Stittsville (South) |
| Features | In Suite Laundry |
| Parking Space Total | 6 |
Building
| Bathroom Total | 3 |
| Bedrooms Above Ground | 4 |
| Bedrooms Total | 4 |
| Appliances | Dishwasher, Dryer, Stove, Washer, Refrigerator |
| Basement Development | Finished |
| Basement Type | Full (finished) |
| Construction Style Attachment | Detached |
| Cooling Type | Central Air Conditioning |
| Exterior Finish | Brick |
| Fireplace Present | Yes |
| Foundation Type | Poured Concrete |
| Half Bath Total | 1 |
| Heating Fuel | Natural Gas |
| Heating Type | Forced Air |
| Stories Total | 2 |
| Size Interior | 2,500 - 3,000 Ft2 |
| Type | House |
| Utility Water | Municipal Water |
Parking
| Attached Garage | |
| Garage |
Land
| Acreage | No |
| Sewer | Sanitary Sewer |
| Size Depth | 98 Ft ,4 In |
| Size Frontage | 37 Ft ,1 In |
| Size Irregular | 37.1 X 98.4 Ft |
| Size Total Text | 37.1 X 98.4 Ft |
https://www.realtor.ca/real-estate/28305406/908-embankment-street-ottawa-8203-stittsville-south
Contact Us
Contact us for more information

Rachel Langlois
Broker
343 Preston Street, 11th Floor
Ottawa, Ontario K1S 1N4
(866) 530-7737
(647) 849-3180


