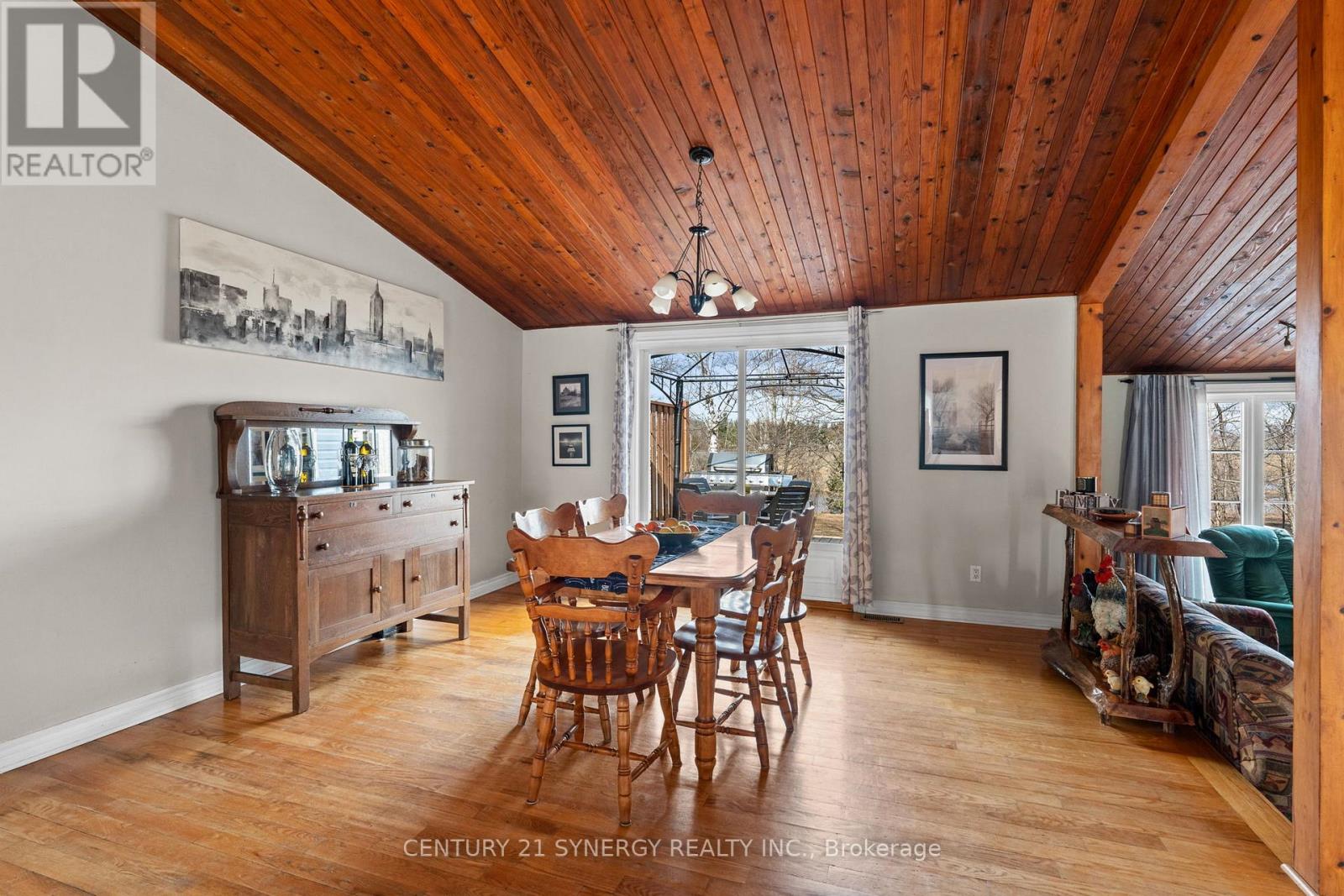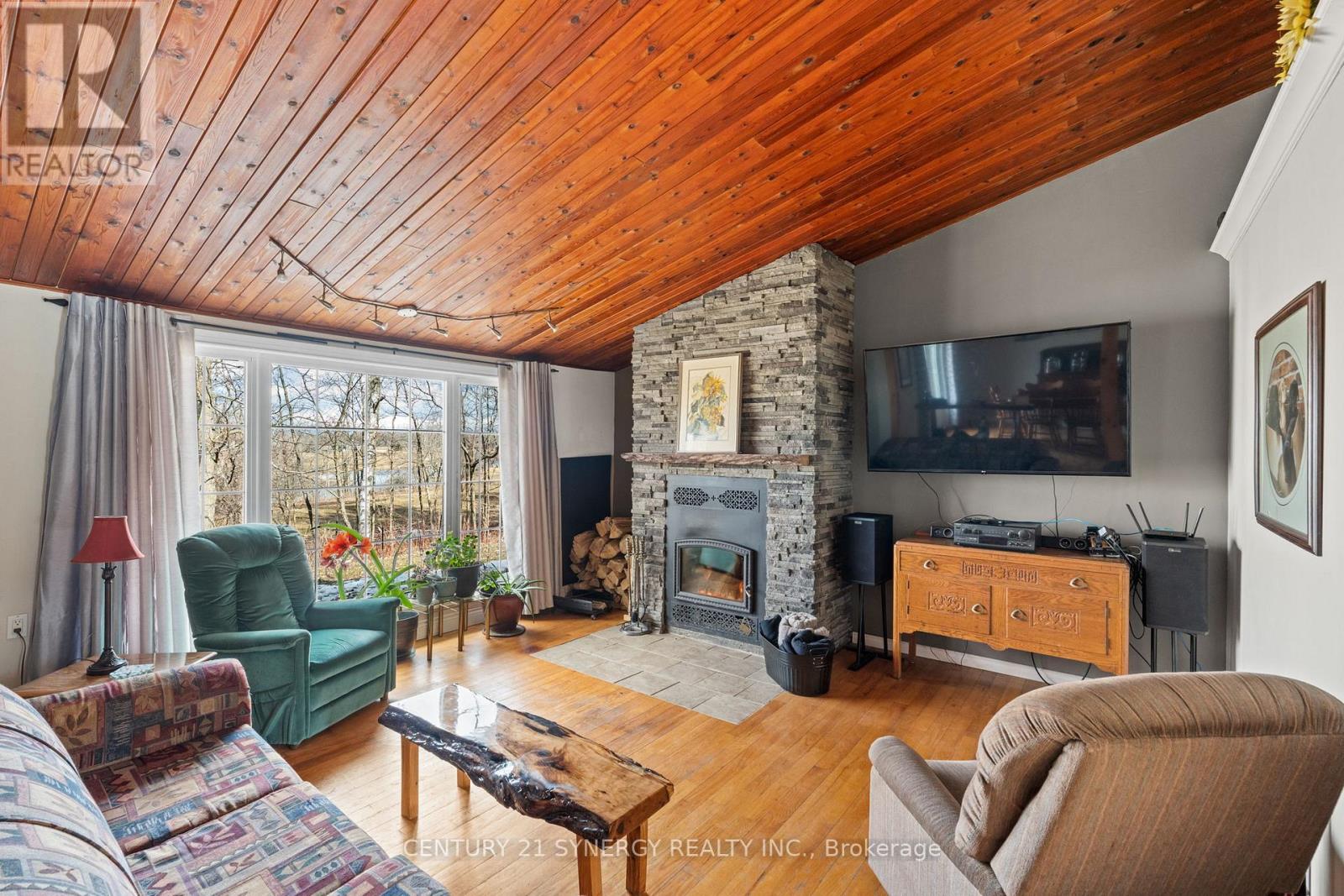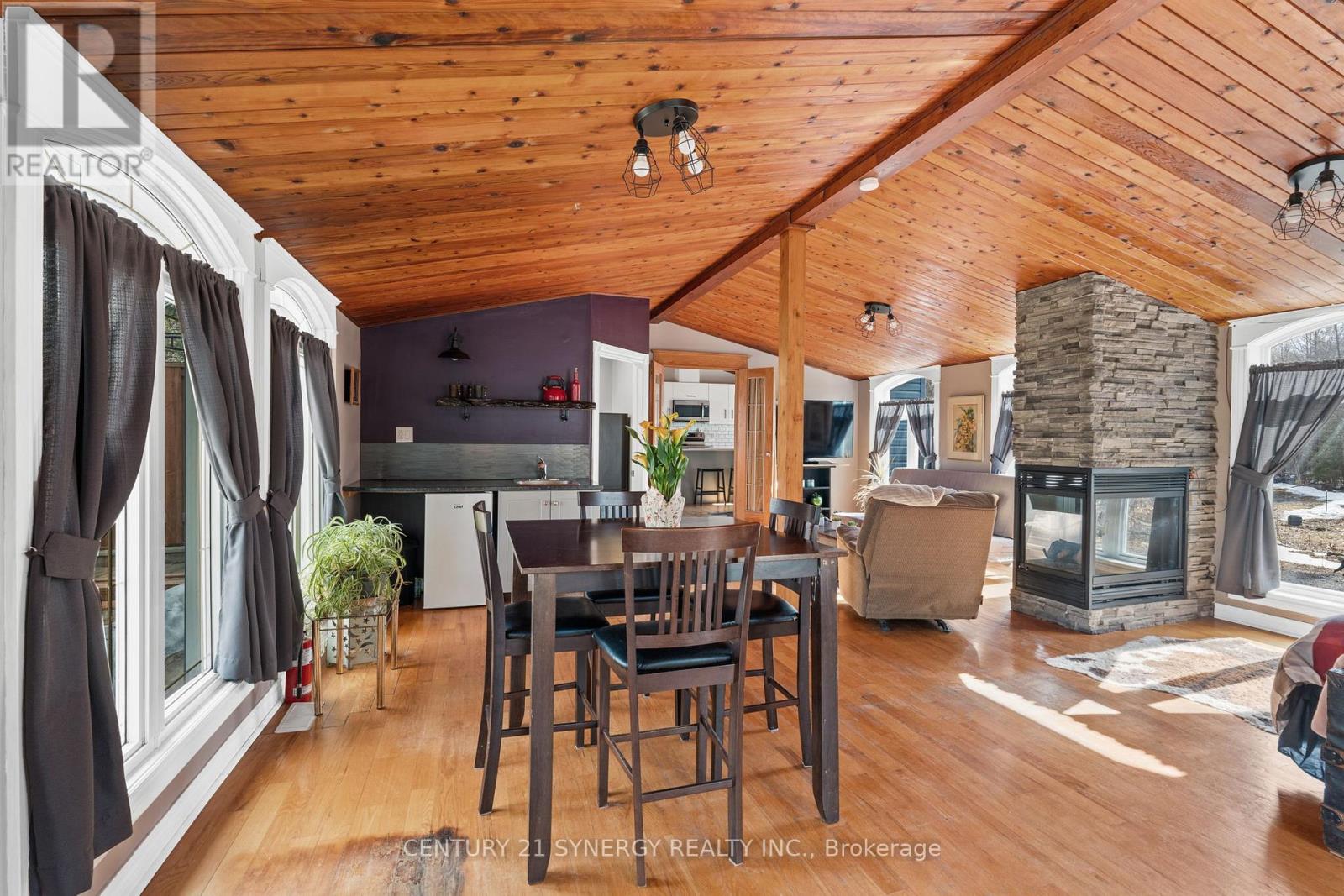9093 County Rd 22 Road Edwardsburgh/cardinal, Ontario K0E 1X0
$975,000
Welcome to your own private oasis! Drive up the private scenic laneway to discover this hidden gem. Nestled on 26 acres of pure tranquility. This Home has so much to offer, 3 Bedrooms, 3 Baths, plus a Nanny/Guest Suite with it's own private entrance and which includes the 3rd, 3 piece bath, kitchenette, 3 sided gas fireplace, and windows which surround this room with excellent views of this beautiful property and the river. There is also another separate entrance which takes you in to the main part of the home with 3 bedrooms, a renovated kitchen with quartz countertops and plenty of work space, spacious dining room with sliding doors to the back deck overlooking the river, while the sunken living room exudes a comfortable space, and warmth in those cooler evenings, with a cozy fireplace and vaulted ceilings. The basement is unfinished with studded walls, a 3 piece bathroom, a walk out, and waiting for your finishing touches. Large Double detached Garage PLUS a bright 38 x 28 Ft. insulated Workshop. Outside, explore your own slice of paradise with endless possibilities for outdoor adventures. Located on the South Nation River, enjoy kayaking, boating, and fishing from your own dock. From leisurely walks, enjoying fires by the river, this property offers the ultimate escape. Conveniently located near major roads for easy access, this is not just a home, it's a lifestyle waiting to be embraced. Don't miss out on the chance to make this your forever retreat! (id:19720)
Property Details
| MLS® Number | X12054467 |
| Property Type | Single Family |
| Community Name | 807 - Edwardsburgh/Cardinal Twp |
| Community Features | Fishing |
| Easement | Unknown |
| Features | Wooded Area, Irregular Lot Size, Sloping, Rolling, Partially Cleared, Lane, Hilly |
| Parking Space Total | 10 |
| Structure | Porch, Deck, Dock |
| View Type | Direct Water View |
| Water Front Type | Waterfront |
Building
| Bathroom Total | 3 |
| Bedrooms Above Ground | 3 |
| Bedrooms Total | 3 |
| Age | 31 To 50 Years |
| Amenities | Fireplace(s) |
| Appliances | Water Heater, Dishwasher, Dryer, Stove, Washer, Water Treatment, Refrigerator |
| Architectural Style | Bungalow |
| Basement Features | Walk Out |
| Basement Type | Full |
| Construction Style Attachment | Detached |
| Cooling Type | Central Air Conditioning |
| Exterior Finish | Brick Veneer, Vinyl Siding |
| Fireplace Present | Yes |
| Fireplace Total | 2 |
| Fireplace Type | Insert |
| Flooring Type | Hardwood, Laminate |
| Foundation Type | Poured Concrete |
| Heating Fuel | Propane |
| Heating Type | Forced Air |
| Stories Total | 1 |
| Size Interior | 2,000 - 2,500 Ft2 |
| Type | House |
| Utility Water | Drilled Well |
Parking
| Detached Garage | |
| Garage |
Land
| Access Type | Public Road, Private Docking |
| Acreage | Yes |
| Sewer | Septic System |
| Size Irregular | Several Measurements As Per Mpac |
| Size Total Text | Several Measurements As Per Mpac|25 - 50 Acres |
| Surface Water | River/stream |
| Zoning Description | Ru ( Per Edwardsburgh/cardinal Zoning By-law Map) |
Rooms
| Level | Type | Length | Width | Dimensions |
|---|---|---|---|---|
| Basement | Bathroom | Measurements not available | ||
| Main Level | Kitchen | 4.32 m | 3.12 m | 4.32 m x 3.12 m |
| Main Level | Bathroom | 4.398 m | 1.886 m | 4.398 m x 1.886 m |
| Main Level | Laundry Room | Measurements not available | ||
| Main Level | Living Room | 4.57 m | 4.21 m | 4.57 m x 4.21 m |
| Main Level | Dining Room | 4.24 m | 3.8 m | 4.24 m x 3.8 m |
| Main Level | Family Room | 8.36 m | 6.022 m | 8.36 m x 6.022 m |
| Main Level | Bathroom | 2.459 m | 1.973 m | 2.459 m x 1.973 m |
| Main Level | Foyer | 4.376 m | 2.3 m | 4.376 m x 2.3 m |
| Main Level | Primary Bedroom | 3.636 m | 3.253 m | 3.636 m x 3.253 m |
| Main Level | Bedroom 2 | 3.3777 m | 3.662 m | 3.3777 m x 3.662 m |
| Main Level | Bedroom 3 | 4.08 m | 3.542 m | 4.08 m x 3.542 m |
| Main Level | Bedroom 3 | 2.66 m | 1.923 m | 2.66 m x 1.923 m |
Contact Us
Contact us for more information
Sylvia Hogeveen
Salesperson
www.countryandcityhomes.ca/
200-444 Hazeldean Road
Kanata, Ontario K2L 1V2
(613) 317-2121
(613) 903-7703
www.c21synergy.ca/

















































