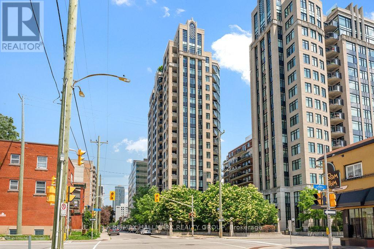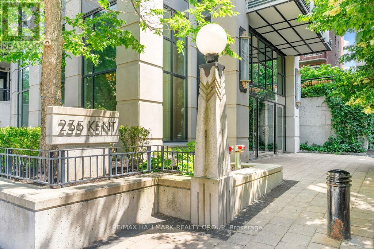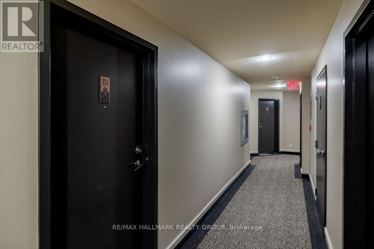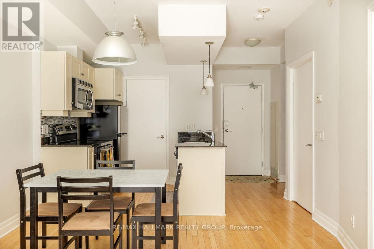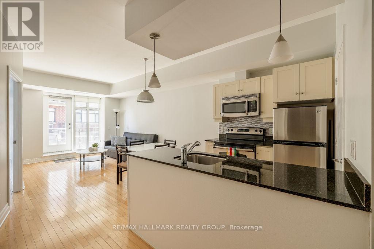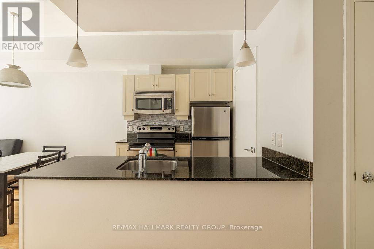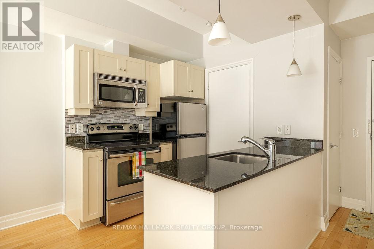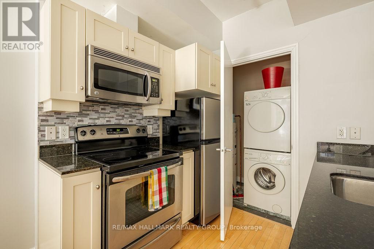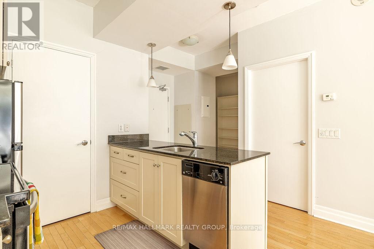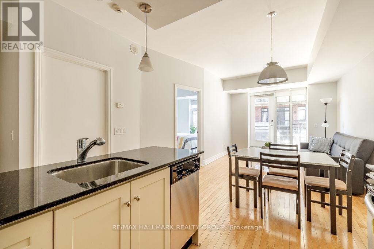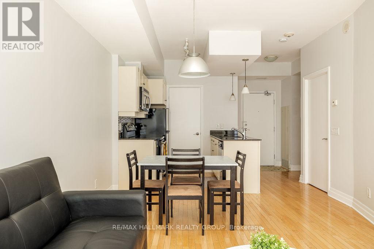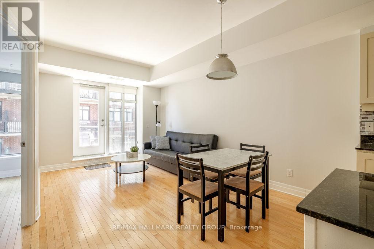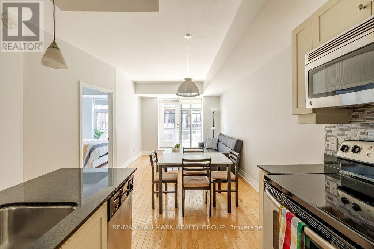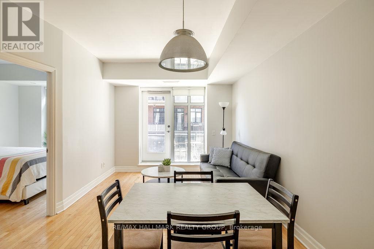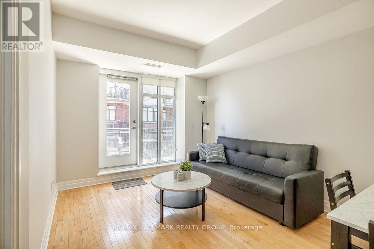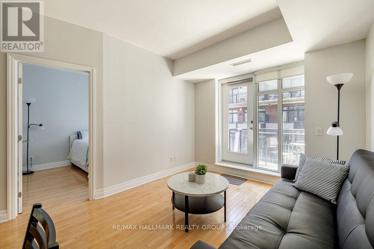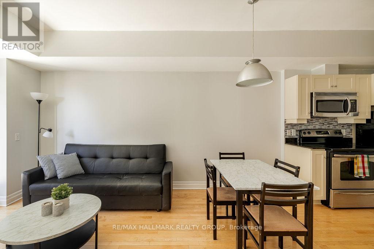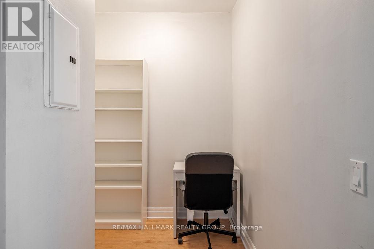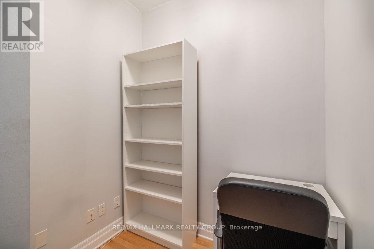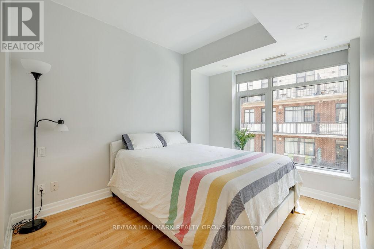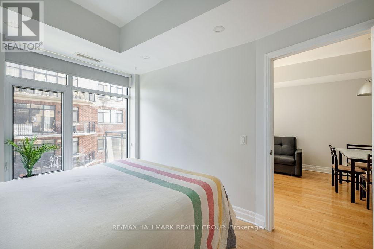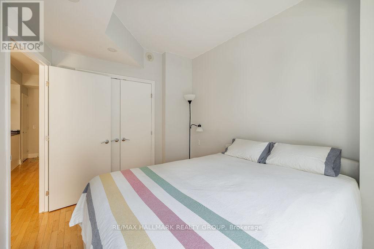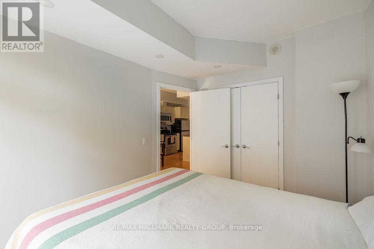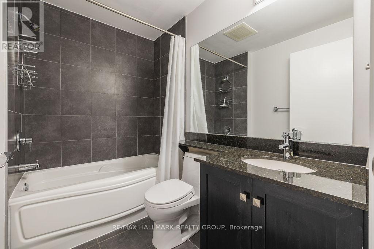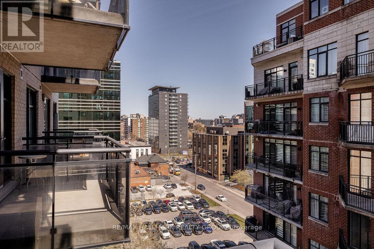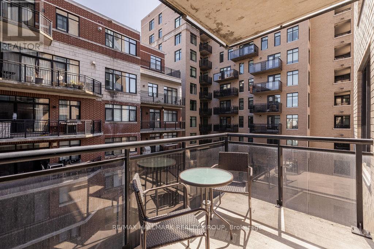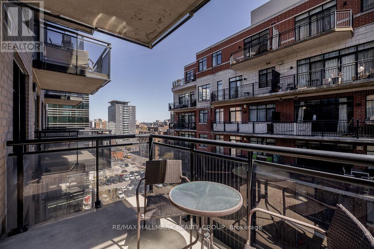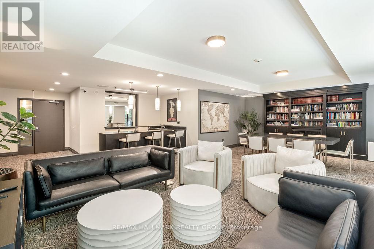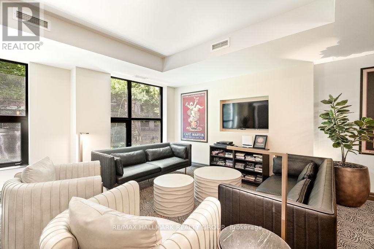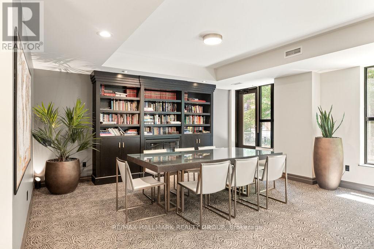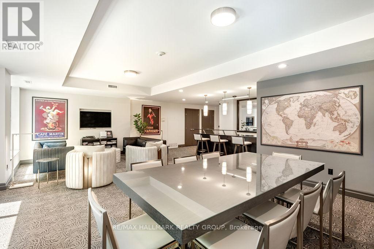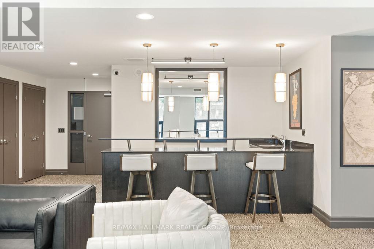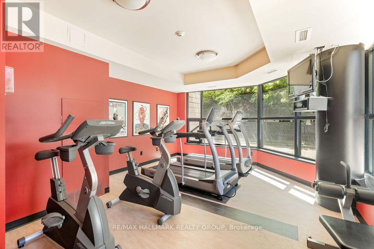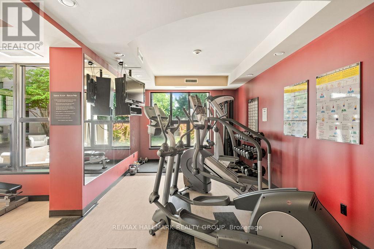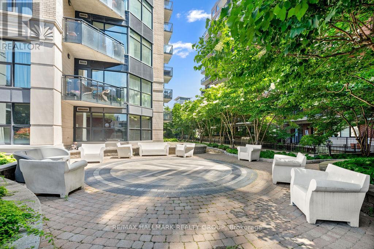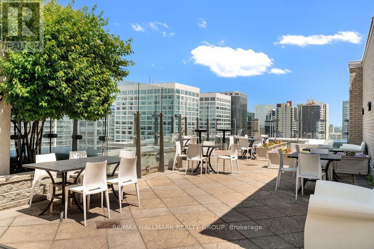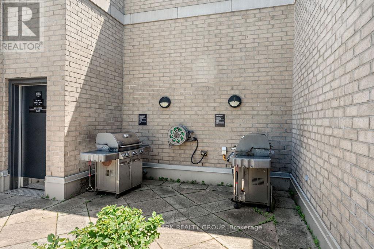914 - 235 Kent Street Ottawa, Ontario K2P 2B9
$2,100 Monthly
Welcome to Unit 914 at 235 Kent St. - Hudson Park! This FULLY FURNISHED 1-Bed + Den unit comes fully equipped, just bring your personal belongings and move right in! Only minutes to major transit stops, biking/walking paths, groceries & shopping, & the highway, makes this the perfect central location in Ottawa's Centretown neighbourhood. Unit features hardwood floors throughout, open concept living/dining areas, spacious private balcony, and in-unit laundry! Den area is perfect for those that work from home or in need of a little extra space. Kitchen includes all SS appliances, Granite countertops, and lots of storage/counter space. Building Amenities include: Exercise Centre, Outdoor Kitchen, Party Room, & more! Tenant pays hydro & HWT rental. Available December 1st! (id:19720)
Property Details
| MLS® Number | X12459270 |
| Property Type | Single Family |
| Community Name | 4102 - Ottawa Centre |
| Amenities Near By | Public Transit, Park |
| Community Features | Pets Allowed With Restrictions |
| Equipment Type | Water Heater |
| Features | Balcony, Carpet Free, In Suite Laundry |
| Rental Equipment Type | Water Heater |
| View Type | City View |
Building
| Bathroom Total | 1 |
| Bedrooms Above Ground | 1 |
| Bedrooms Total | 1 |
| Amenities | Exercise Centre, Party Room |
| Appliances | Dishwasher, Dryer, Hood Fan, Microwave, Stove, Washer, Refrigerator |
| Basement Type | None |
| Cooling Type | Central Air Conditioning |
| Exterior Finish | Brick |
| Fireplace Present | Yes |
| Heating Fuel | Natural Gas |
| Heating Type | Forced Air |
| Size Interior | 600 - 699 Ft2 |
| Type | Apartment |
Parking
| No Garage |
Land
| Acreage | No |
| Land Amenities | Public Transit, Park |
Rooms
| Level | Type | Length | Width | Dimensions |
|---|---|---|---|---|
| Main Level | Foyer | 1.95 m | 1.39 m | 1.95 m x 1.39 m |
| Main Level | Den | 1.98 m | 1.95 m | 1.98 m x 1.95 m |
| Main Level | Kitchen | 2.31 m | 1.98 m | 2.31 m x 1.98 m |
| Main Level | Laundry Room | 1.6 m | 0.88 m | 1.6 m x 0.88 m |
| Main Level | Living Room | 5.33 m | 3.45 m | 5.33 m x 3.45 m |
| Main Level | Primary Bedroom | 3.68 m | 2.76 m | 3.68 m x 2.76 m |
| Main Level | Bathroom | 2.31 m | 1.57 m | 2.31 m x 1.57 m |
| Main Level | Other | 3.17 m | 1.9 m | 3.17 m x 1.9 m |
https://www.realtor.ca/real-estate/28983001/914-235-kent-street-ottawa-4102-ottawa-centre
Contact Us
Contact us for more information

Pierre Acouri
Salesperson
www.facebook.com/pacourirealtor
twitter.com/PierreAcouri?ref_src=twsrc^google|twcamp^serp|twgr%255
www.linkedin.com/in/pierreacouri/
344 O'connor Street
Ottawa, Ontario K2P 1W1
(613) 563-1155
(613) 563-8710
www.hallmarkottawa.com/


