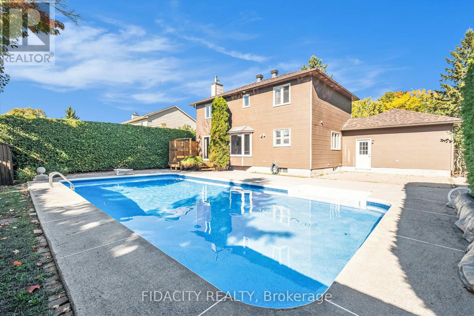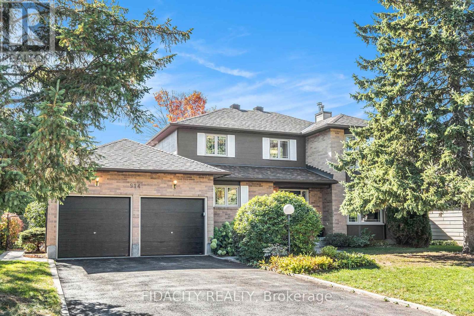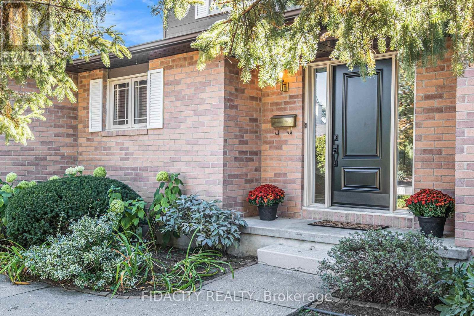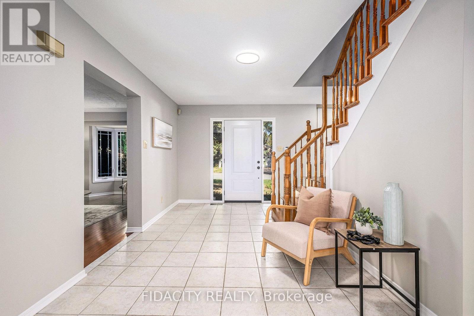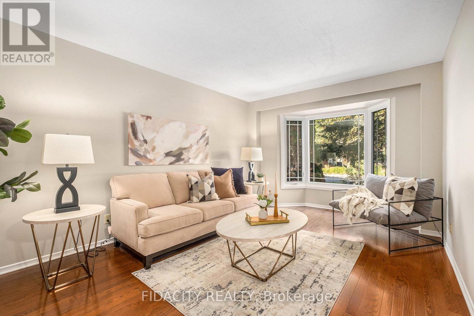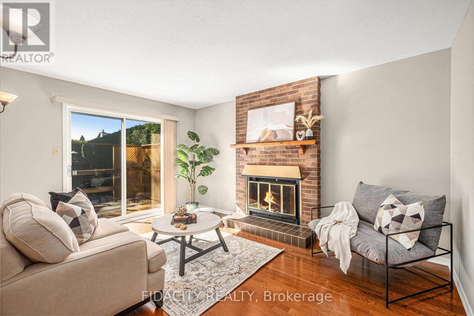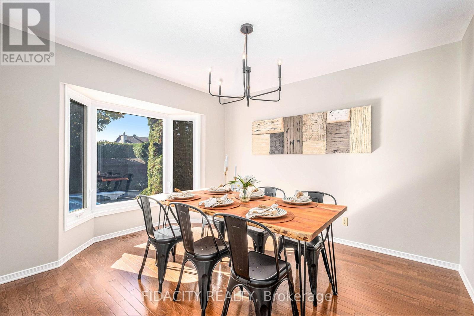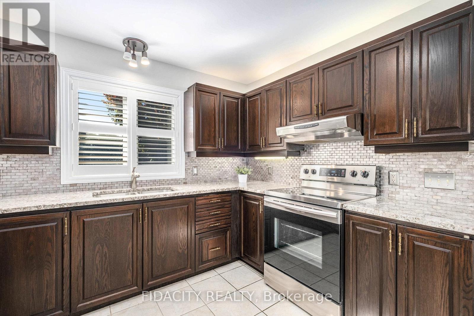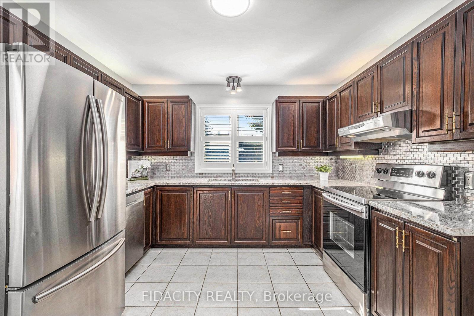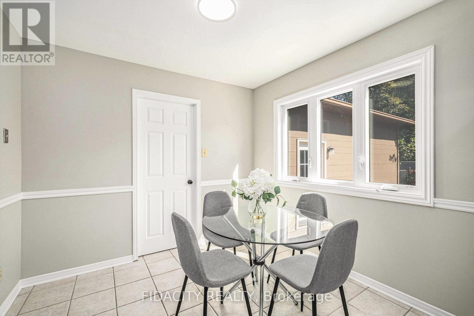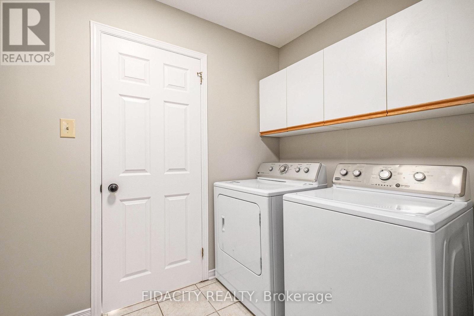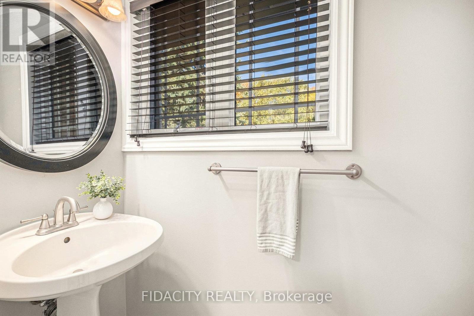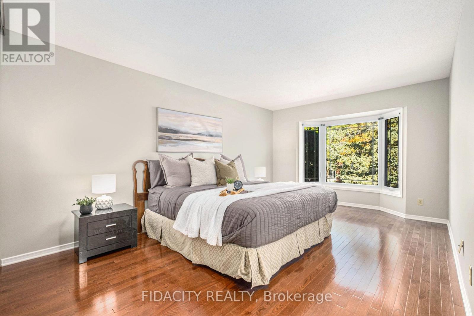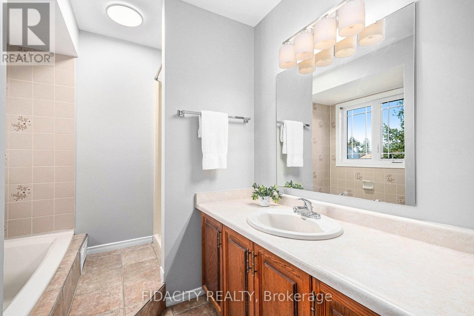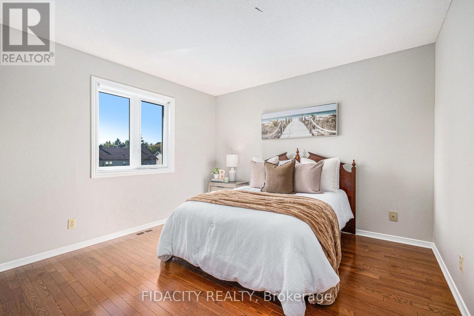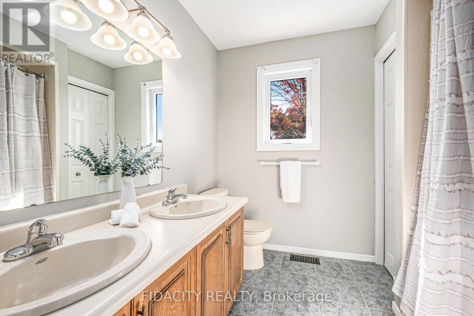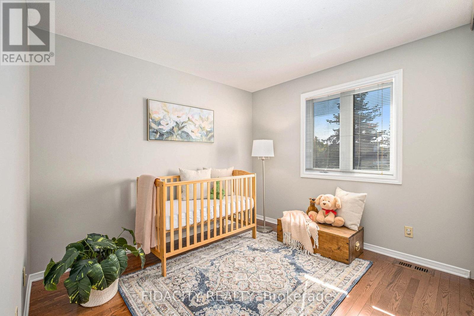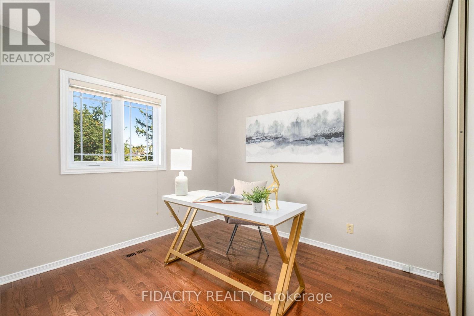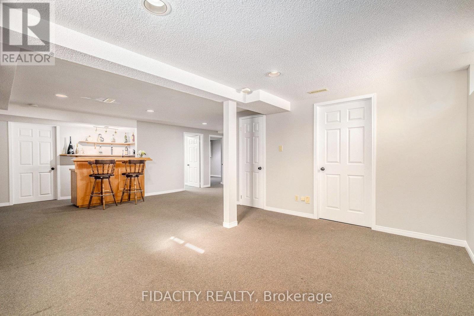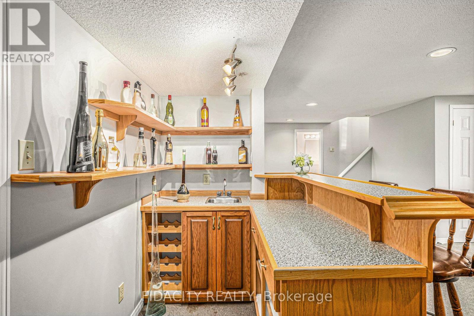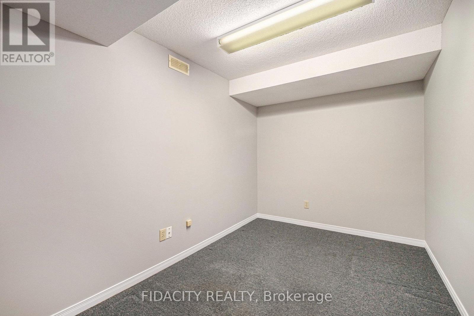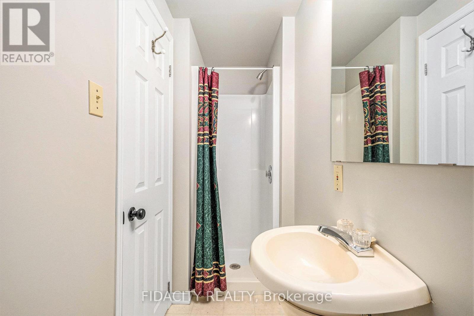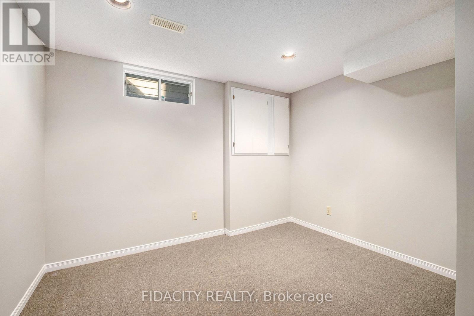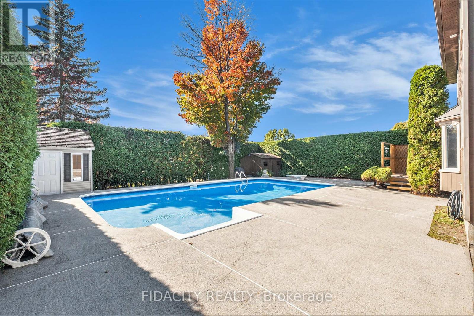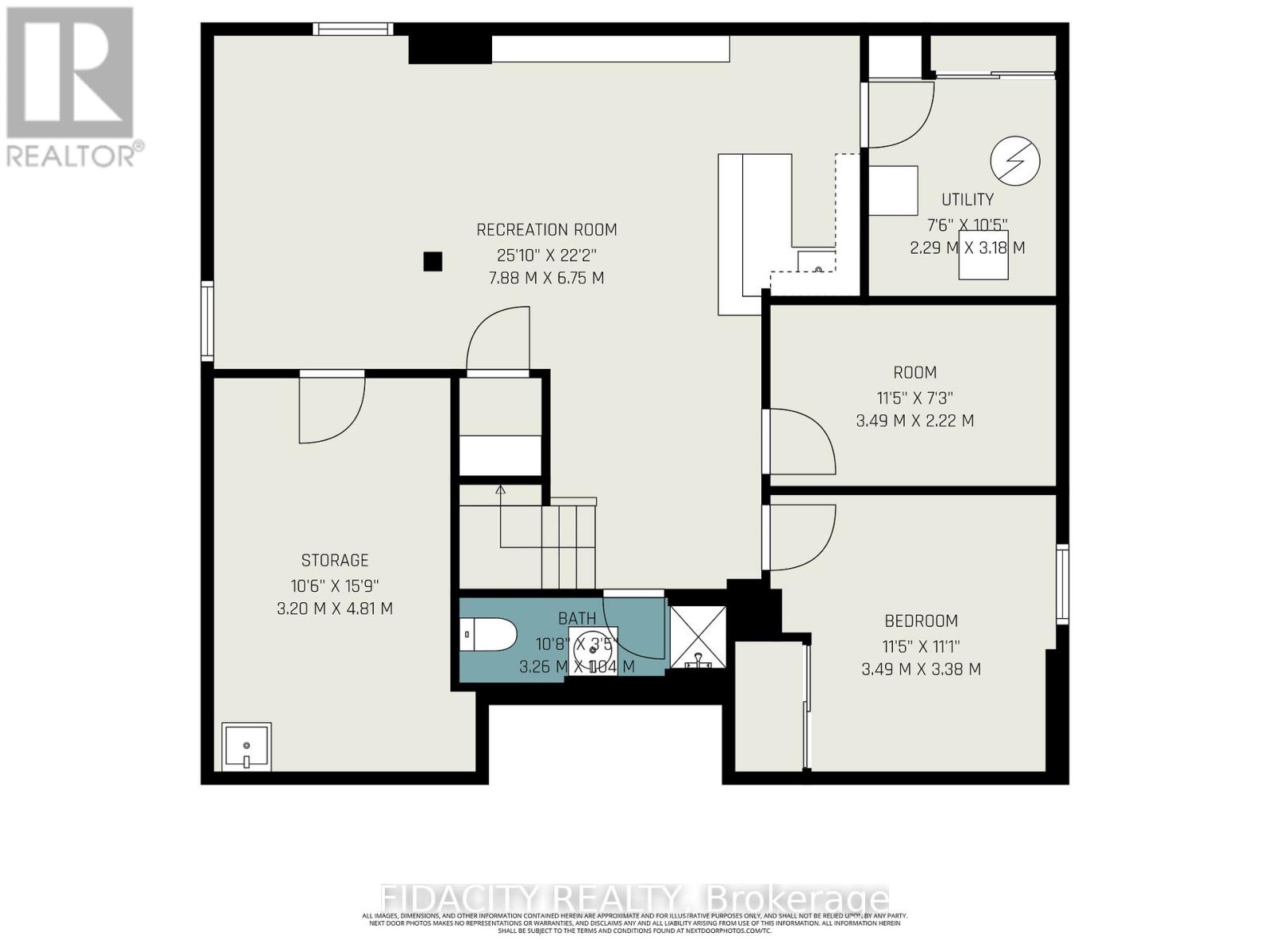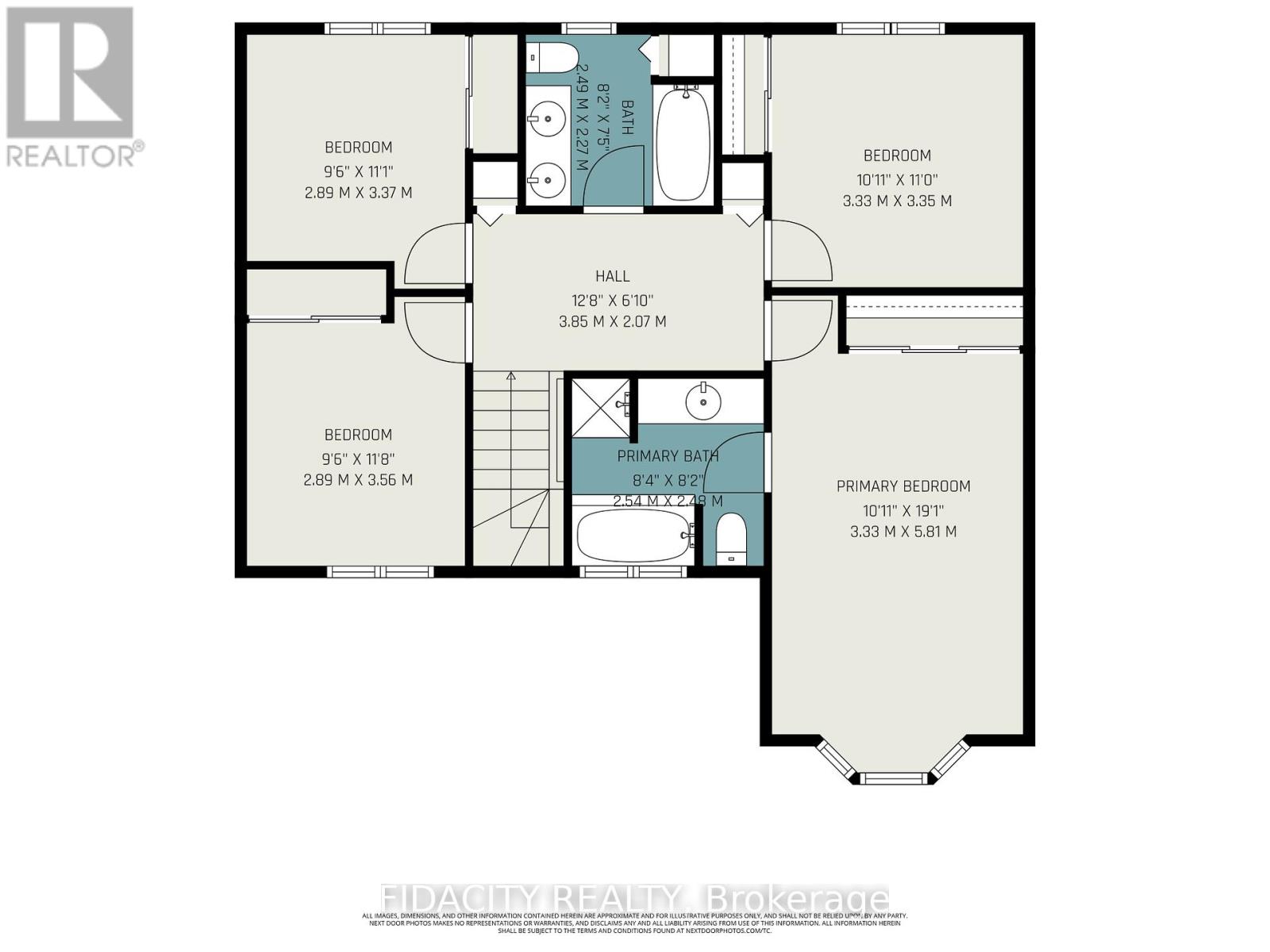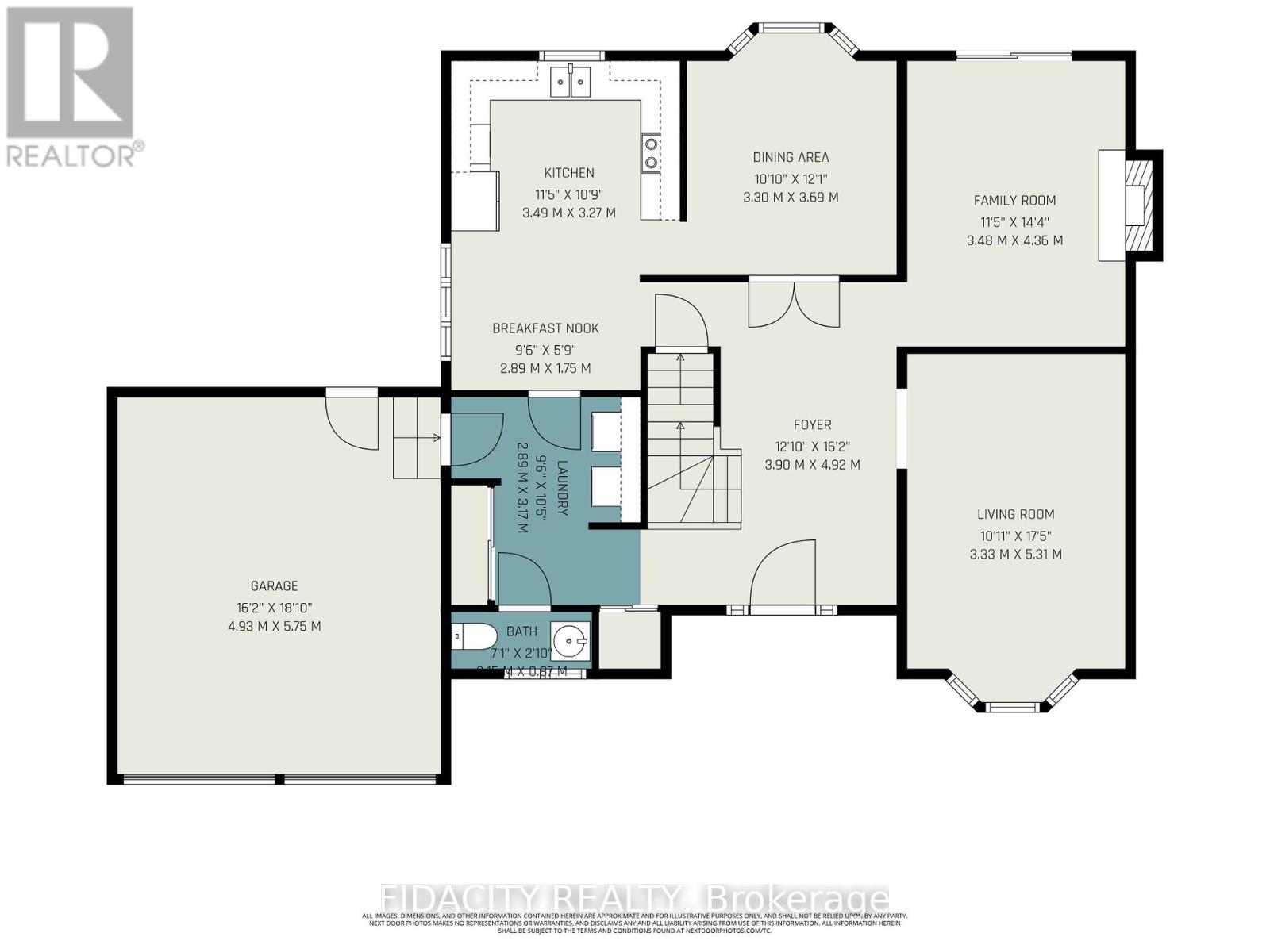914 Long Meadow Way Ottawa, Ontario K2S 0R9
$899,900
Welcome to 914 Long Meadow in the heart of Stittsville, a spacious 4 bedroom family home set on a mature tree-lined street with a backyard oasis featuring a heated in ground pool, patio, hedges, 2 storage sheds, and plenty of space to relax or entertain. The main floor offers formal living and dining rooms, a cozy family room with fireplace, a bright kitchen with granite counters and eating area, powder room, and the convenience of main floor laundry. A hardwood staircase leads to the second floor where you will find 4 generous bedrooms with hardwood flooring, a full main bath, and a large primary suite with a wall of closets and its own ensuite bathroom with shower and separate tub. The finished lower level adds even more living space with a bar, bathroom with shower, 2 versatile dens (One with a window), and abundant storage. This home has been well maintained with major updates including roof, furnace, and AC (Fall 2023), windows and hardwood (2015), kitchen renovation (2017), and front and garage doors (2025). The location is unbeatable walk to the Trans Canada Trail, great schools, parks, coffee shops, and all major amenities. 24hrs on all offers as per form 244 (no exceptions) (id:19720)
Open House
This property has open houses!
2:00 pm
Ends at:4:00 pm
Property Details
| MLS® Number | X12442401 |
| Property Type | Single Family |
| Community Name | 8202 - Stittsville (Central) |
| Equipment Type | Water Heater |
| Parking Space Total | 6 |
| Pool Type | Inground Pool |
| Rental Equipment Type | Water Heater |
Building
| Bathroom Total | 4 |
| Bedrooms Above Ground | 4 |
| Bedrooms Below Ground | 1 |
| Bedrooms Total | 5 |
| Appliances | Dishwasher, Dryer, Stove, Washer, Refrigerator |
| Basement Development | Finished |
| Basement Type | Full (finished) |
| Construction Style Attachment | Detached |
| Cooling Type | Central Air Conditioning |
| Exterior Finish | Brick, Vinyl Siding |
| Fireplace Present | Yes |
| Fireplace Total | 1 |
| Foundation Type | Poured Concrete |
| Half Bath Total | 1 |
| Heating Fuel | Natural Gas |
| Heating Type | Forced Air |
| Stories Total | 2 |
| Size Interior | 2,000 - 2,500 Ft2 |
| Type | House |
| Utility Water | Municipal Water |
Parking
| Attached Garage | |
| Garage |
Land
| Acreage | No |
| Sewer | Sanitary Sewer |
| Size Depth | 109 Ft |
| Size Frontage | 65 Ft ,7 In |
| Size Irregular | 65.6 X 109 Ft |
| Size Total Text | 65.6 X 109 Ft |
Rooms
| Level | Type | Length | Width | Dimensions |
|---|---|---|---|---|
| Second Level | Bedroom | 3.33 m | 3.35 m | 3.33 m x 3.35 m |
| Second Level | Bedroom 2 | 2.89 m | 3.37 m | 2.89 m x 3.37 m |
| Second Level | Bedroom 3 | 2.89 m | 3.56 m | 2.89 m x 3.56 m |
| Second Level | Primary Bedroom | 3.33 m | 5.81 m | 3.33 m x 5.81 m |
| Basement | Recreational, Games Room | 7.88 m | 6.75 m | 7.88 m x 6.75 m |
| Basement | Bedroom 4 | 3.49 m | 3.38 m | 3.49 m x 3.38 m |
| Main Level | Kitchen | 3.49 m | 3.27 m | 3.49 m x 3.27 m |
| Main Level | Eating Area | 2.89 m | 1.75 m | 2.89 m x 1.75 m |
| Main Level | Dining Room | 3.3 m | 3.69 m | 3.3 m x 3.69 m |
| Main Level | Living Room | 3.33 m | 5.31 m | 3.33 m x 5.31 m |
| Main Level | Family Room | 3.48 m | 4.36 m | 3.48 m x 4.36 m |
https://www.realtor.ca/real-estate/28946479/914-long-meadow-way-ottawa-8202-stittsville-central
Contact Us
Contact us for more information

Brittany Brown
Broker
www.bteamottawa.com/
1000 Innovation Drive
Ottawa, Ontario K2K 3E7
(613) 282-7653
ontario.fidacityrealty.com/



