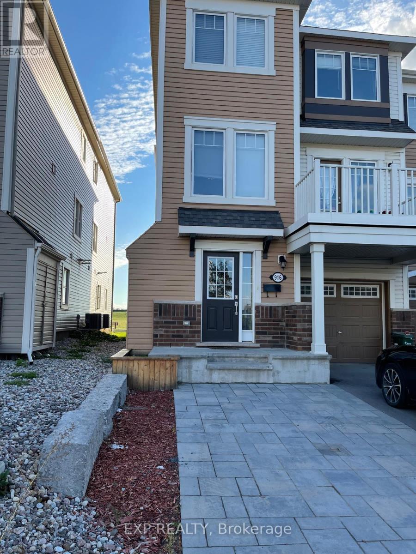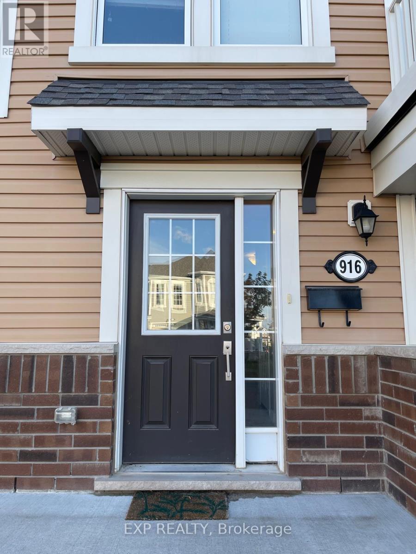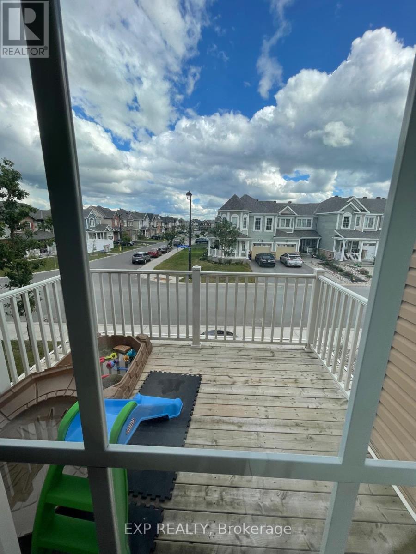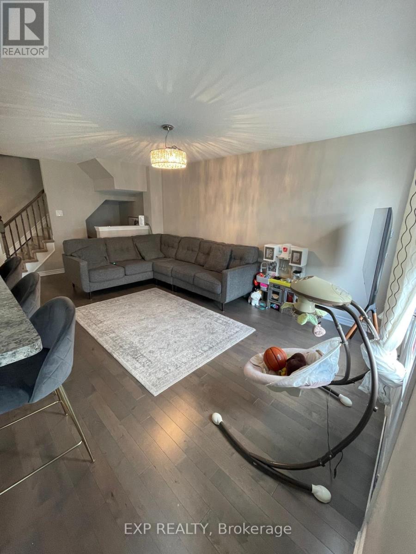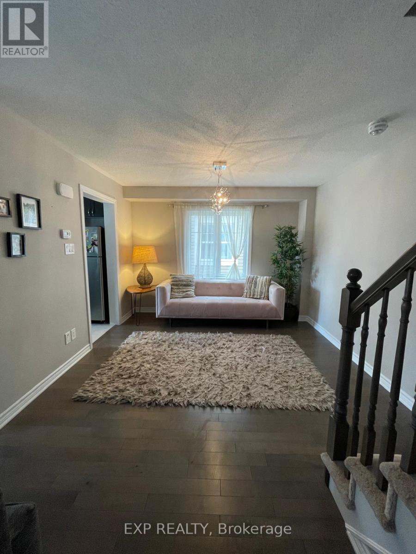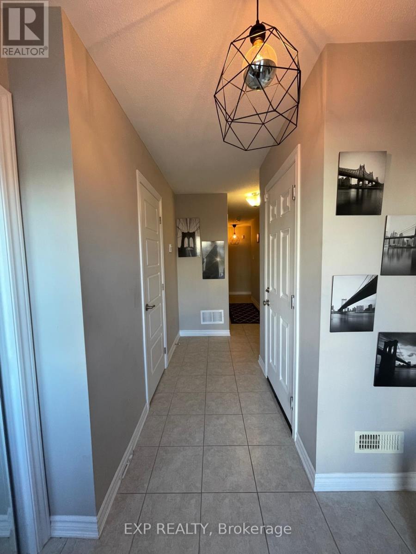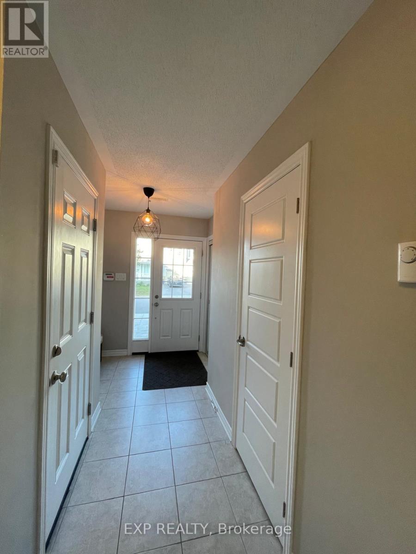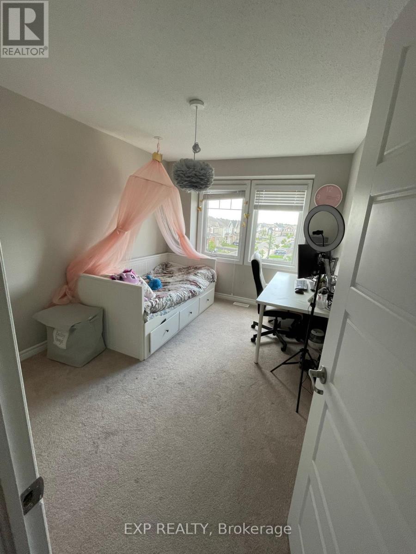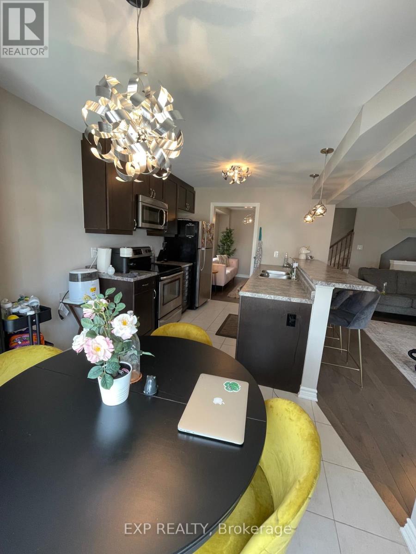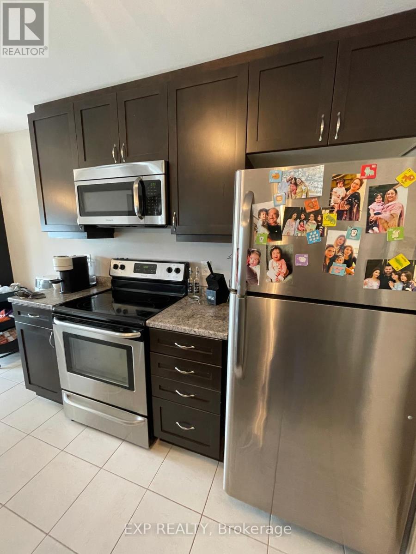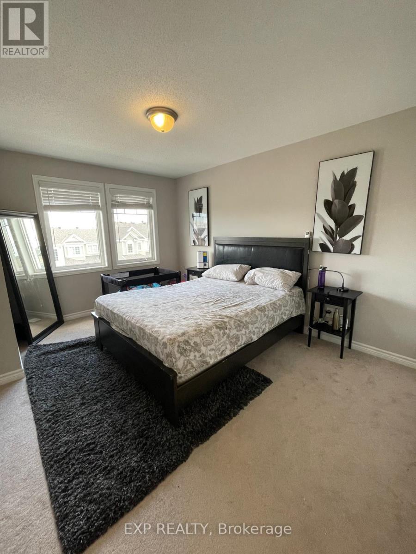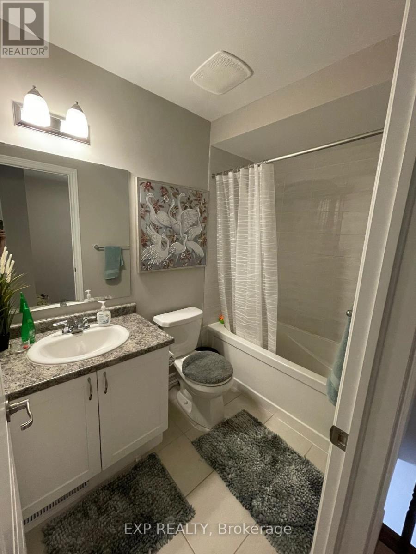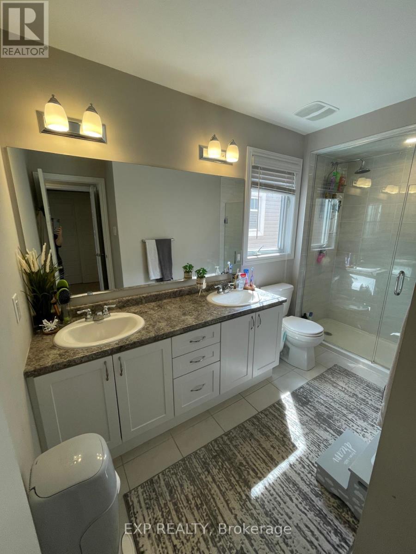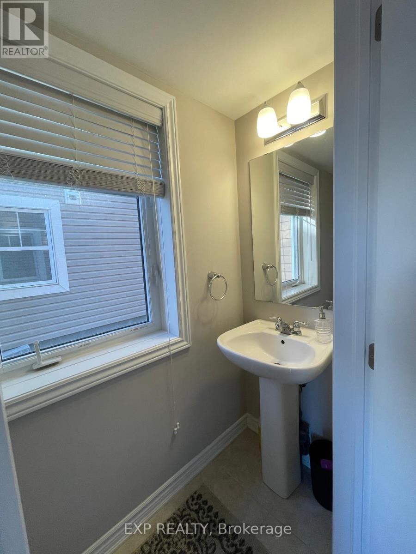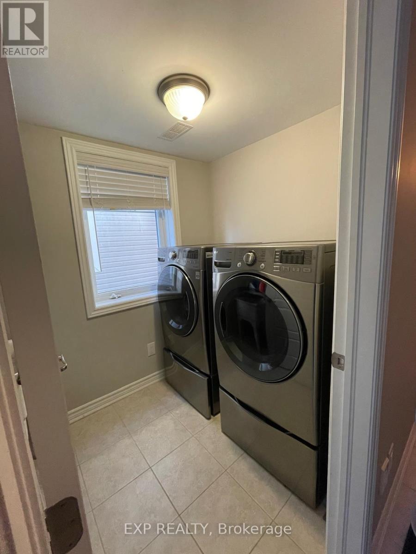916 Fameflower Street Ottawa, Ontario K2J 0T3
$2,425 Monthly
Meticulously maintained 2-bedroom, 2 bath, 3-storey end unit located on a quiet street in desirable Half Moon Bay. Features include tile and hardwood flooring, elegant lighting, and modern stainless-steel appliances. Enjoy the convenience of a tiled foyer with inside garage access, powder room, and laundry area. The main floor offers wall-to-wall hardwood, a bright open-concept layout, and access to a covered front porch balcony. The spacious primary bedroom includes a luxurious en-suite, while the secondary bedroom features a walk-in closet. Close to parks, top-rated schools, Minto Recreation Complex, golf, and shopping ideal for families seeking comfort and convenience. (id:19720)
Property Details
| MLS® Number | X12456697 |
| Property Type | Single Family |
| Community Name | 7711 - Barrhaven - Half Moon Bay |
| Features | In Suite Laundry |
| Parking Space Total | 4 |
Building
| Bathroom Total | 3 |
| Bedrooms Above Ground | 2 |
| Bedrooms Total | 2 |
| Basement Type | None |
| Construction Style Attachment | Attached |
| Cooling Type | Central Air Conditioning |
| Exterior Finish | Brick, Vinyl Siding |
| Foundation Type | Concrete |
| Half Bath Total | 1 |
| Heating Fuel | Natural Gas |
| Heating Type | Forced Air |
| Stories Total | 3 |
| Size Interior | 1,100 - 1,500 Ft2 |
| Type | Row / Townhouse |
| Utility Water | Municipal Water |
Parking
| Attached Garage | |
| Garage |
Land
| Acreage | No |
| Size Depth | 44 Ft ,3 In |
| Size Frontage | 26 Ft ,4 In |
| Size Irregular | 26.4 X 44.3 Ft |
| Size Total Text | 26.4 X 44.3 Ft |
Rooms
| Level | Type | Length | Width | Dimensions |
|---|---|---|---|---|
| Third Level | Primary Bedroom | 4.19 m | 3.2 m | 4.19 m x 3.2 m |
| Third Level | Bedroom | 3.78 m | 2.84 m | 3.78 m x 2.84 m |
| Lower Level | Foyer | 4.19 m | 2.13 m | 4.19 m x 2.13 m |
| Lower Level | Laundry Room | 2.38 m | 1.67 m | 2.38 m x 1.67 m |
| Main Level | Kitchen | 2.84 m | 2.66 m | 2.84 m x 2.66 m |
| Main Level | Dining Room | 2.84 m | 2.28 m | 2.84 m x 2.28 m |
| Main Level | Living Room | 4.62 m | 2.28 m | 4.62 m x 2.28 m |
| Main Level | Dining Room | 3.4 m | 2.99 m | 3.4 m x 2.99 m |
Contact Us
Contact us for more information
Fady Gayed
Salesperson
www.linkedin.com/public-profile/settings?trk=d_flagship3_profile_self_vi
343 Preston Street, 11th Floor
Ottawa, Ontario K1S 1N4
(866) 530-7737
(647) 849-3180
www.exprealty.ca/


