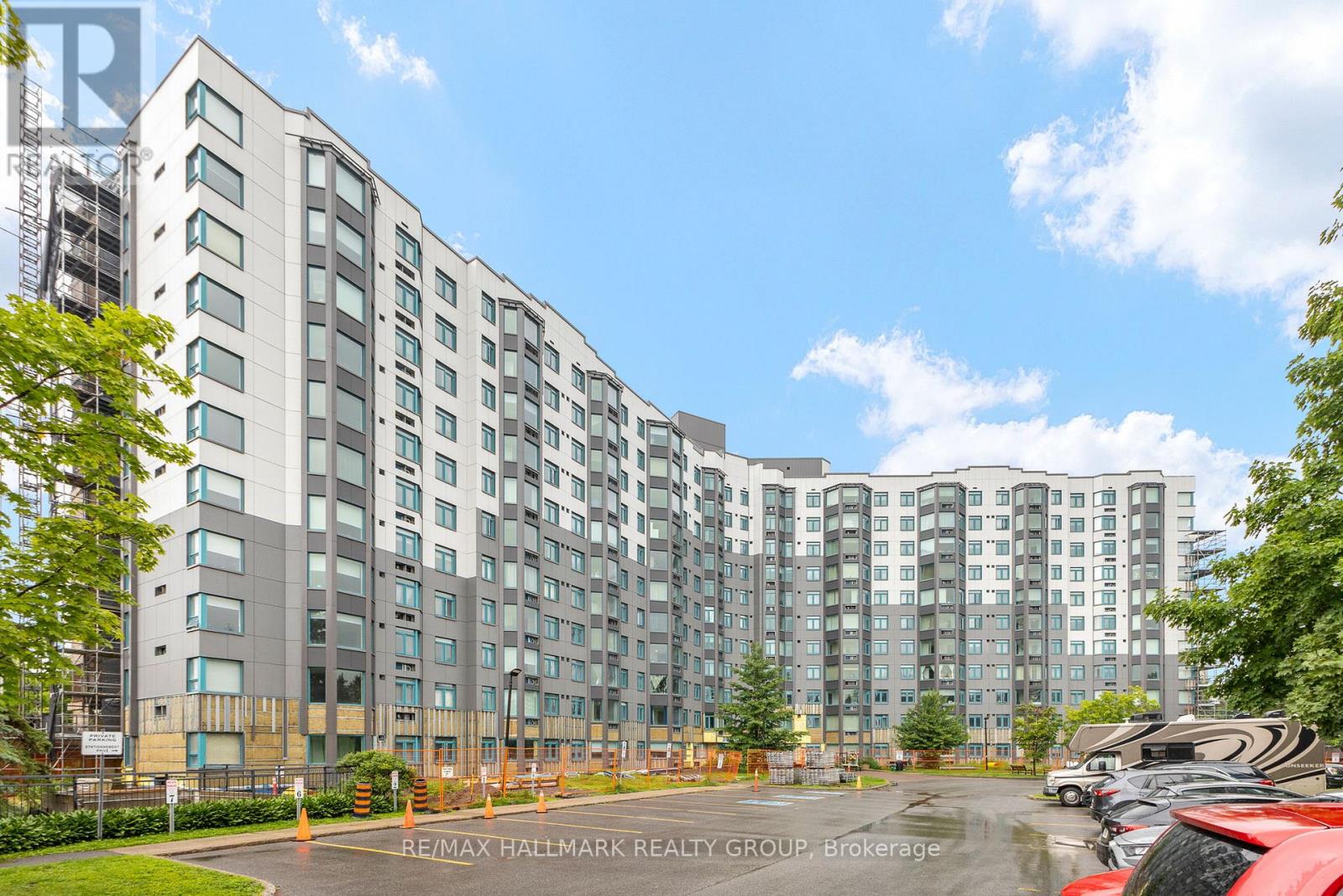917 - 1025 Grenon Avenue Ottawa, Ontario K2B 8S5
$274,900Maintenance, Water, Insurance
$457.12 Monthly
Maintenance, Water, Insurance
$457.12 MonthlyWelcome to the Conservatory, a highly sought after and well managed condo building. Currently undergoing a brand new exterior, the building will have a stunning new look with a more modern exterior while improving the overall efficiency, including new water proofing, new roof, and new windows! This updated 1-bedroom, 1-bath condo offers the perfect blend of comfort, style, and convenience. Freshly painted and move-in ready, this unit features an updated bathroom and a brand-new HVAC system for year-round comfort. You will love the bright white kitchen with lots of cupboard space and brand new stove and fridge. Enjoy breathtaking views from your new windows and sunroom while living in a community loaded with top-tier amenities. Take a dip in the outdoor pool, break a sweat in the fully equipped gym, or unwind in the sauna. Love to entertain? Host guests in the party room or relax on the rooftop patio with panoramic skyline views. For the active lifestyle, tennis courts are just steps away.Whether you're a first-time buyer, downsizer, or investor, this condo offers incredible value in a well-maintained building with everything you need right at your fingertips. Don't miss your chance to own a stylish, low-maintenance home in a vibrant community! (id:19720)
Open House
This property has open houses!
2:00 pm
Ends at:4:00 pm
Property Details
| MLS® Number | X12274770 |
| Property Type | Single Family |
| Community Name | 6202 - Fairfield Heights |
| Community Features | Pet Restrictions |
| Features | Carpet Free, In Suite Laundry |
| Parking Space Total | 1 |
| Pool Type | Outdoor Pool |
| Structure | Squash & Raquet Court |
Building
| Bathroom Total | 1 |
| Bedrooms Above Ground | 1 |
| Bedrooms Total | 1 |
| Age | 31 To 50 Years |
| Amenities | Exercise Centre, Recreation Centre, Storage - Locker |
| Appliances | Dishwasher, Dryer, Hood Fan, Stove, Washer, Refrigerator |
| Cooling Type | Central Air Conditioning |
| Exterior Finish | Brick, Steel |
| Heating Fuel | Electric |
| Heating Type | Heat Pump |
| Size Interior | 700 - 799 Ft2 |
| Type | Apartment |
Parking
| Underground | |
| No Garage |
Land
| Acreage | No |
Rooms
| Level | Type | Length | Width | Dimensions |
|---|---|---|---|---|
| Main Level | Primary Bedroom | 3.2 m | 4.6 m | 3.2 m x 4.6 m |
| Main Level | Living Room | 3.6 m | 5.2 m | 3.6 m x 5.2 m |
| Main Level | Bathroom | 1.4 m | 2.5 m | 1.4 m x 2.5 m |
| Main Level | Kitchen | 2.2 m | 1.7 m | 2.2 m x 1.7 m |
| Main Level | Sunroom | 2.7 m | 1.7 m | 2.7 m x 1.7 m |
https://www.realtor.ca/real-estate/28584376/917-1025-grenon-avenue-ottawa-6202-fairfield-heights
Contact Us
Contact us for more information

Hayley Vaughan
Salesperson
4366 Innes Road
Ottawa, Ontario K4A 3W3
(613) 590-3000
(613) 590-3050
www.hallmarkottawa.com/
















































