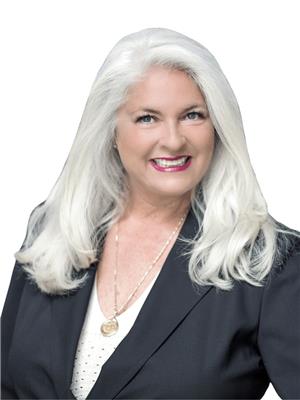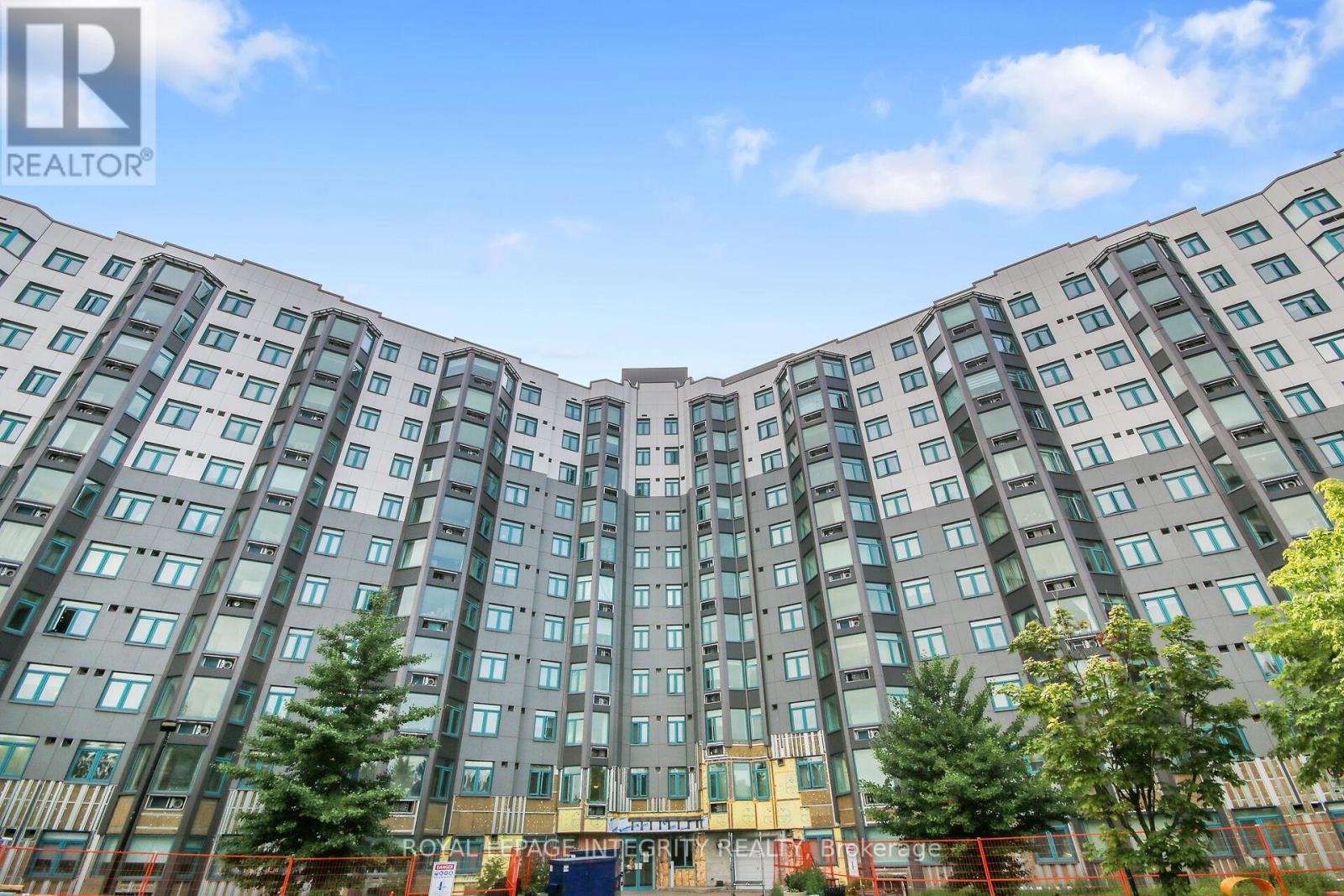918 - 1025 Grenon Avenue Ottawa, Ontario K2B 8G8
$369,900Maintenance, Water, Common Area Maintenance, Parking, Insurance
$443.71 Monthly
Maintenance, Water, Common Area Maintenance, Parking, Insurance
$443.71 MonthlyLive like you're on vacation every day. Welcome to your personal retreat in the heart of Ottawa. This beautifully renovated 1-bedroom condo with a dedicated home office is perfect for today's busy professional who wants it all: style, comfort, and convenience. Step inside and be wowed by sleek quartz countertops, a waterfall feature that brings serious design vibes, and an open, airy layout made for both productivity and entertaining. The spa-inspired bathroom features a glass-enclosed shower that's made for unwinding after a long day. But the perks go beyond your unit. You'll have access to two squash courts, a fully equipped fitness centre, scenic walking paths, creative spaces, and even a Tea Room to recharge. Whether you're hosting friends, working from home, or just chilling on a Sunday afternoon, this place has the space and energy to match your lifestyle. This isn't just a condo, it's a chance to live in a resort-style community with everything you need just steps away. Book your private showing today and start living your best life in the city. (id:19720)
Property Details
| MLS® Number | X12276038 |
| Property Type | Single Family |
| Community Name | 6202 - Fairfield Heights |
| Community Features | Pet Restrictions |
| Features | Wheelchair Access, Carpet Free |
| Parking Space Total | 1 |
Building
| Bathroom Total | 1 |
| Bedrooms Above Ground | 1 |
| Bedrooms Total | 1 |
| Amenities | Storage - Locker |
| Appliances | Dishwasher, Furniture, Microwave, Stove, Refrigerator |
| Cooling Type | Central Air Conditioning, Ventilation System |
| Exterior Finish | Brick Facing, Concrete |
| Heating Fuel | Electric |
| Heating Type | Heat Pump |
| Size Interior | 800 - 899 Ft2 |
| Type | Apartment |
Parking
| Underground | |
| Garage |
Land
| Acreage | No |
| Zoning Description | R6b F(2 |
Rooms
| Level | Type | Length | Width | Dimensions |
|---|---|---|---|---|
| Main Level | Primary Bedroom | 4.41 m | 3.27 m | 4.41 m x 3.27 m |
| Main Level | Kitchen | 3.3 m | 2.38 m | 3.3 m x 2.38 m |
| Main Level | Living Room | 3.96 m | 4.77 m | 3.96 m x 4.77 m |
| Main Level | Office | 3.66 m | 2.24 m | 3.66 m x 2.24 m |
| Main Level | Bathroom | 2.44 m | 3 m | 2.44 m x 3 m |
| Main Level | Laundry Room | 1.82 m | 0.92 m | 1.82 m x 0.92 m |
| Sub-basement | Storage | 1.82 m | 1 m | 1.82 m x 1 m |
https://www.realtor.ca/real-estate/28586270/918-1025-grenon-avenue-ottawa-6202-fairfield-heights
Contact Us
Contact us for more information

Caroline Risi
Salesperson
www.theaxiomteam.ca/
www.facebook.com/Theaxiomteam/
twitter.com/kw_theaxiomteam
www.linkedin.com/company/the-axiom-team-inc/
2148 Carling Ave., Unit 6
Ottawa, Ontario K2A 1H1
(613) 829-1818
royallepageintegrity.ca/
















































