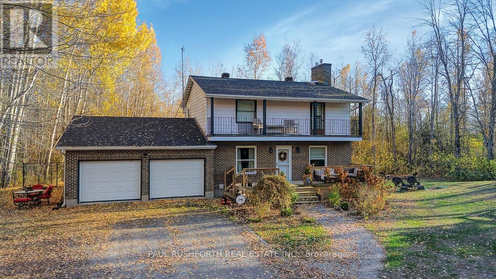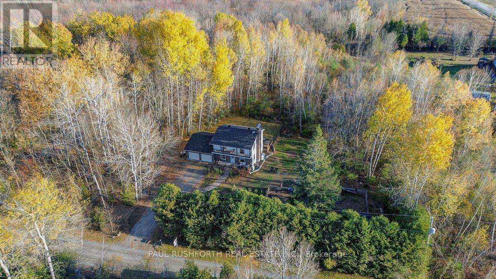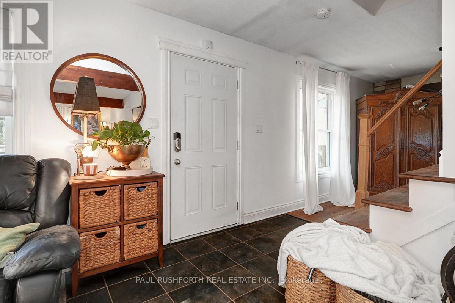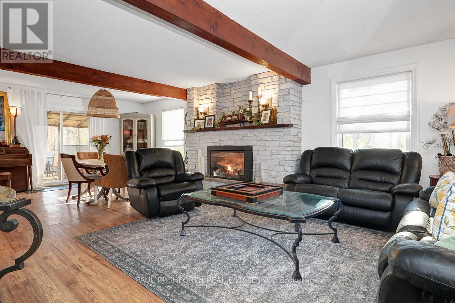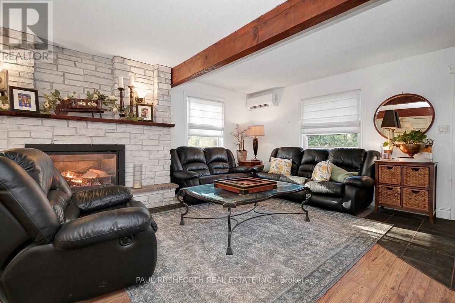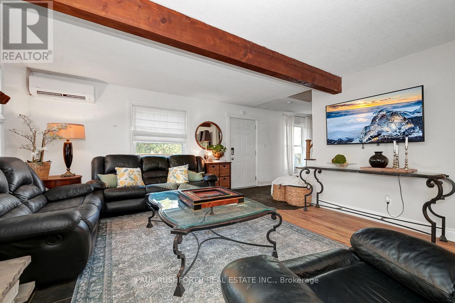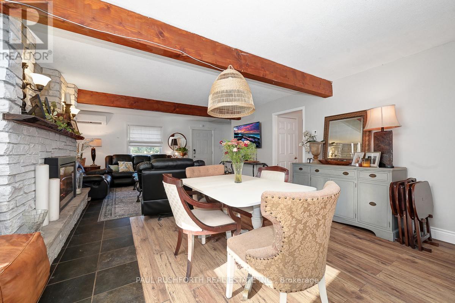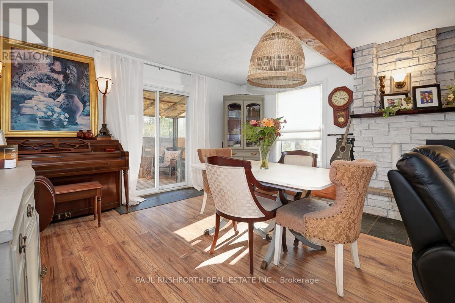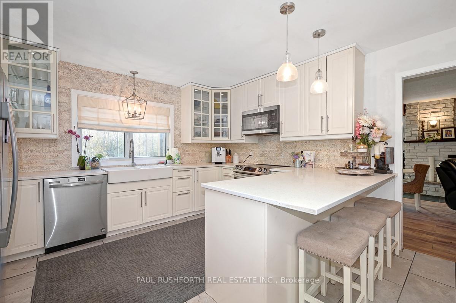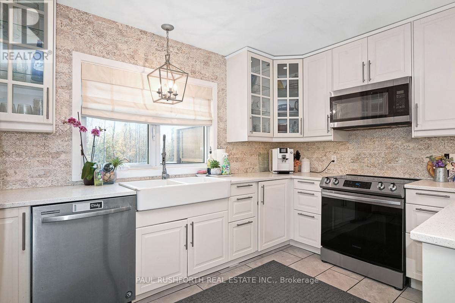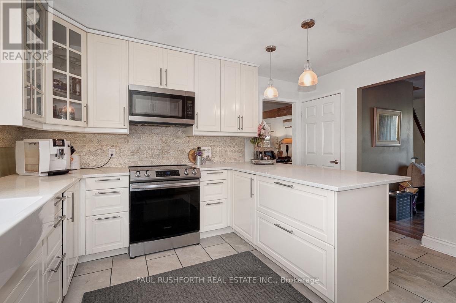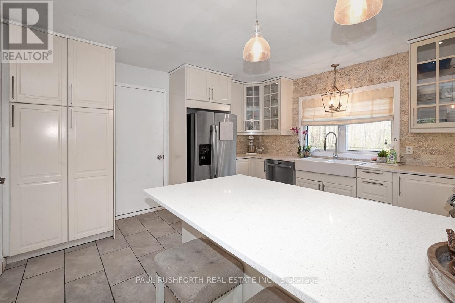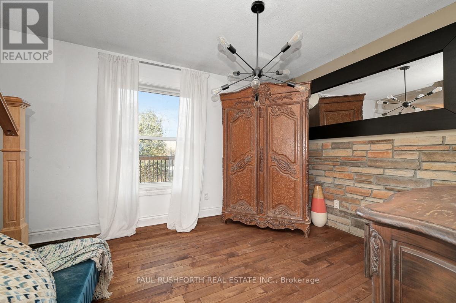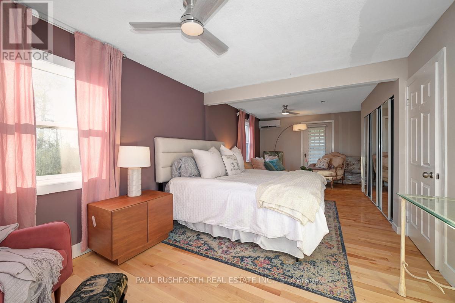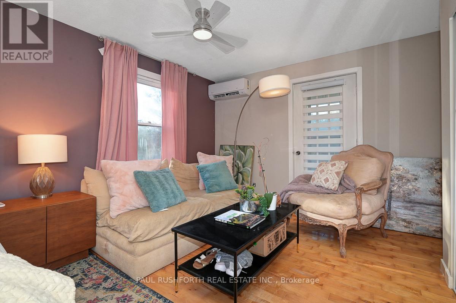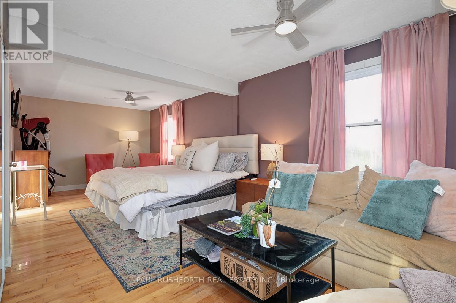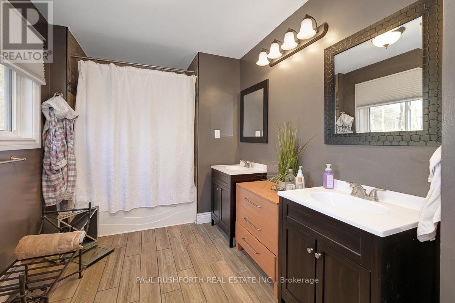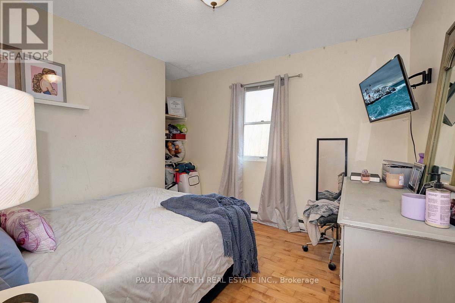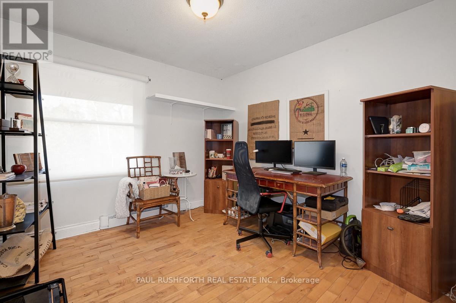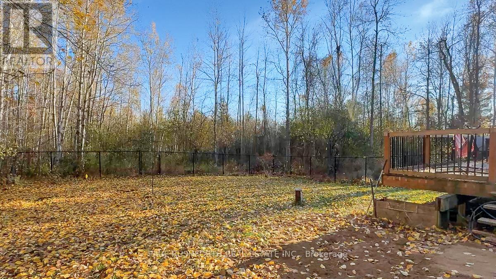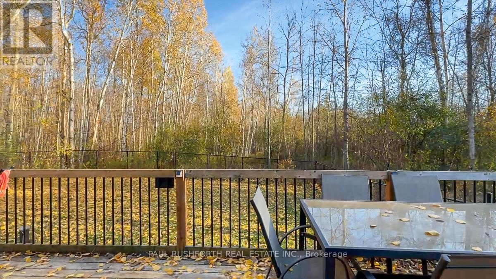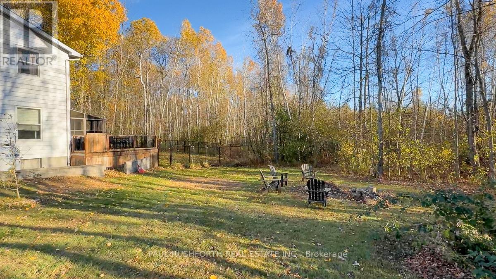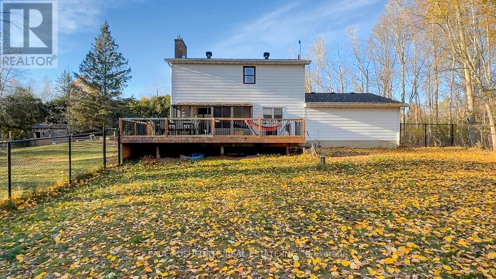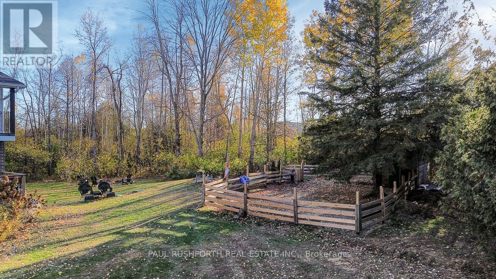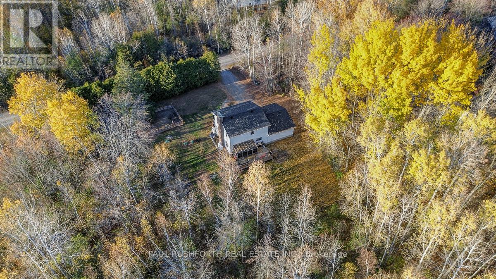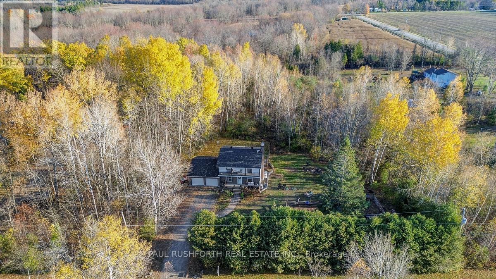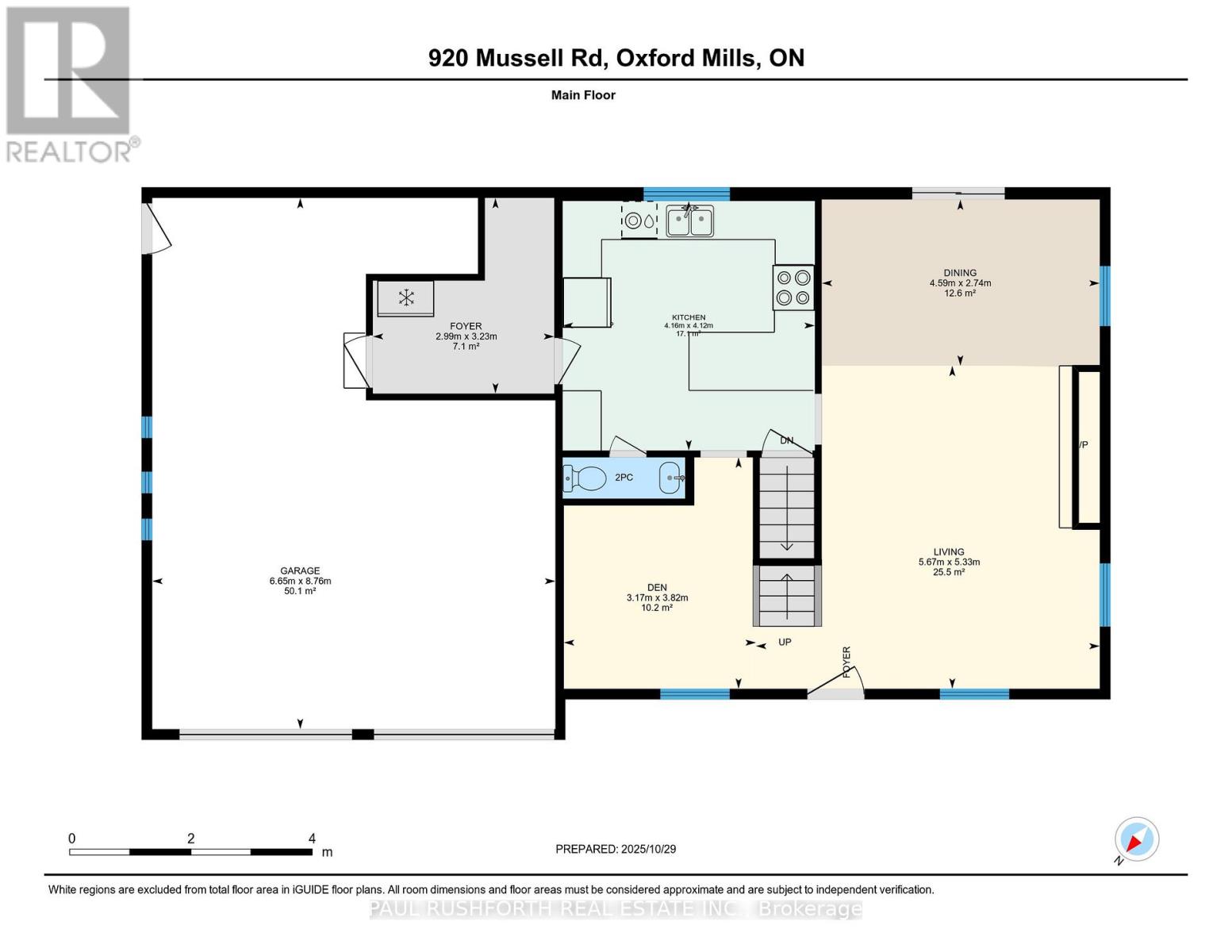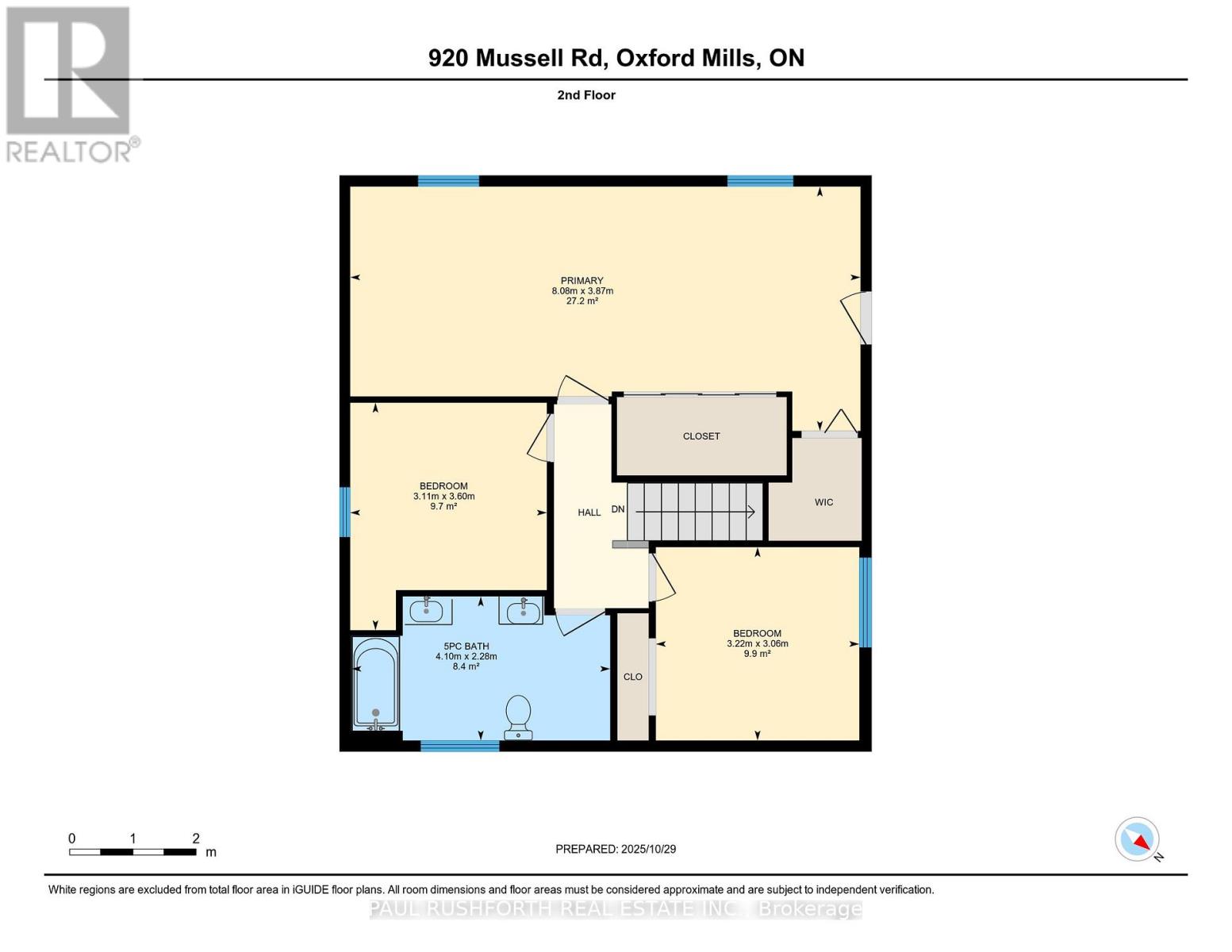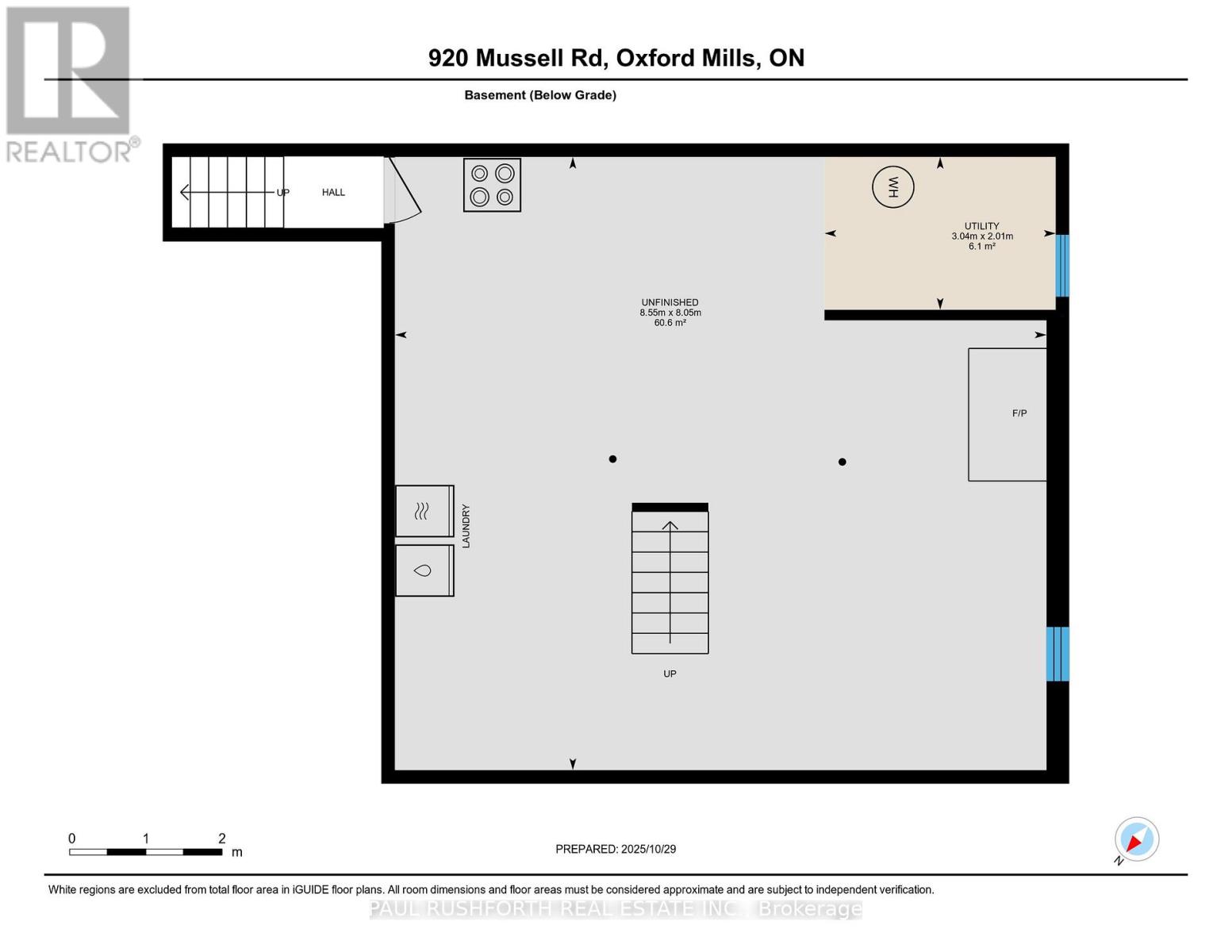920 Mussell Road North Grenville, Ontario K0G 1S0
$599,900
Sitting on almost 5 magical acres this lovely country home is located on a quiet dead end road in beautiful Oxford Mills. Only 10 minutes from the 416, this 2-storey 3 bedroom home is full of charm and warmth. Walk in to a spacious living room with a lovely brick mantel and fireplace bringing the room together. Around the corner is a gorgeous updated kitchen complete with custom Italian backsplash and quartz counters. So many thoughtful updates have been done here including roof ('22), Ecoflo Septic system ('21), kitchen ('20), chainlink fencing ('20) and so much more. Heat pump and split units ('24) on every floor keep you warm or cool easily. Walk outside to just under 5 acres boasting a small barn and paddock ('21), covered back porch, large front deck, fenced back yard and acreage to explore. This property has it all! 200 amp service with dedicated 30amp panel at the side of the home for visitors with campers to stay. Come and experience the peace this home has to offer. (id:19720)
Property Details
| MLS® Number | X12489956 |
| Property Type | Single Family |
| Community Name | 803 - North Grenville Twp (Kemptville South) |
| Equipment Type | Propane Tank |
| Features | Cul-de-sac, Wooded Area |
| Parking Space Total | 9 |
| Rental Equipment Type | Propane Tank |
| Structure | Deck, Porch, Barn |
Building
| Bathroom Total | 2 |
| Bedrooms Above Ground | 3 |
| Bedrooms Total | 3 |
| Age | 31 To 50 Years |
| Amenities | Fireplace(s) |
| Appliances | Water Heater, Dishwasher, Dryer, Freezer, Microwave, Stove, Washer, Window Coverings, Refrigerator |
| Basement Development | Unfinished |
| Basement Type | Full (unfinished) |
| Construction Style Attachment | Detached |
| Exterior Finish | Brick, Aluminum Siding |
| Fireplace Present | Yes |
| Fireplace Total | 2 |
| Foundation Type | Concrete |
| Half Bath Total | 1 |
| Heating Fuel | Electric, Propane |
| Heating Type | Heat Pump, Not Known |
| Stories Total | 2 |
| Size Interior | 1,500 - 2,000 Ft2 |
| Type | House |
| Utility Water | Drilled Well |
Parking
| Attached Garage | |
| Garage |
Land
| Acreage | Yes |
| Fence Type | Fenced Yard |
| Sewer | Septic System |
| Size Depth | 312 Ft ,7 In |
| Size Frontage | 189 Ft ,2 In |
| Size Irregular | 189.2 X 312.6 Ft |
| Size Total Text | 189.2 X 312.6 Ft|2 - 4.99 Acres |
| Zoning Description | Residential |
Rooms
| Level | Type | Length | Width | Dimensions |
|---|---|---|---|---|
| Second Level | Bathroom | 4.1 m | 2.28 m | 4.1 m x 2.28 m |
| Second Level | Bedroom 2 | 3.22 m | 3.06 m | 3.22 m x 3.06 m |
| Second Level | Bedroom 3 | 3.11 m | 3.6 m | 3.11 m x 3.6 m |
| Second Level | Primary Bedroom | 8.08 m | 3.87 m | 8.08 m x 3.87 m |
| Basement | Other | 8.05 m | 8.55 m | 8.05 m x 8.55 m |
| Basement | Utility Room | 2.01 m | 3.04 m | 2.01 m x 3.04 m |
| Main Level | Bathroom | 0.68 m | 2.02 m | 0.68 m x 2.02 m |
| Main Level | Den | 3.82 m | 3.17 m | 3.82 m x 3.17 m |
| Main Level | Dining Room | 2.74 m | 4.59 m | 2.74 m x 4.59 m |
| Main Level | Foyer | 3.23 m | 2.99 m | 3.23 m x 2.99 m |
| Main Level | Kitchen | 4.12 m | 4.16 m | 4.12 m x 4.16 m |
| Main Level | Living Room | 5.33 m | 5.67 m | 5.33 m x 5.67 m |
Utilities
| Electricity | Installed |
Contact Us
Contact us for more information
Ashley Blackwell
Salesperson
3002 St. Joseph Blvd.
Ottawa, Ontario K1E 1E2
(613) 788-2122
(613) 788-2133

Paul Rushforth
Broker of Record
www.paulrushforth.com/
3002 St. Joseph Blvd.
Ottawa, Ontario K1E 1E2
(613) 788-2122
(613) 788-2133


