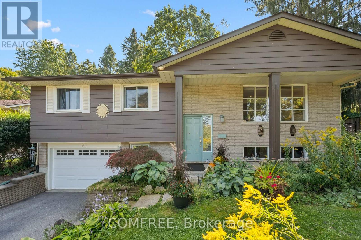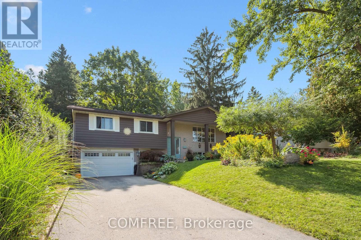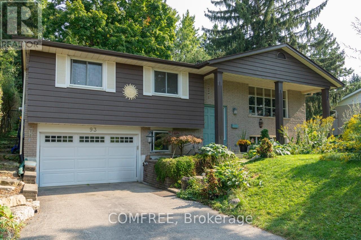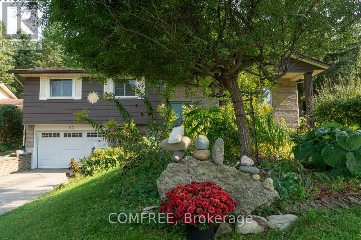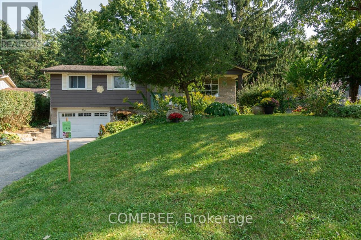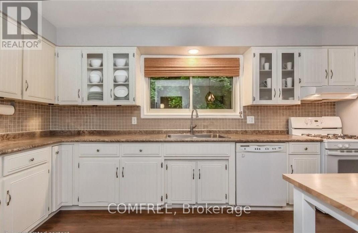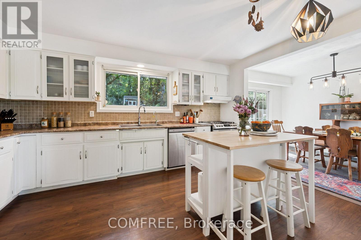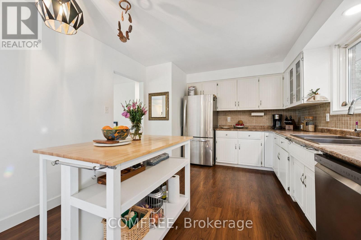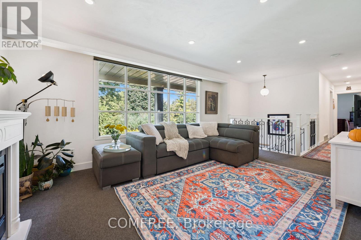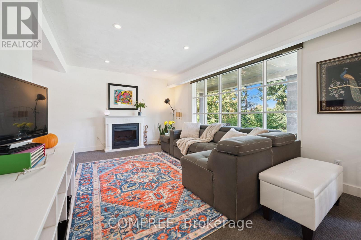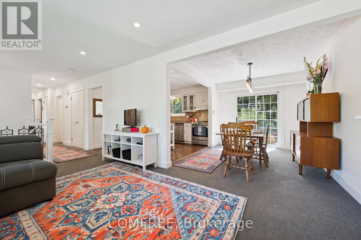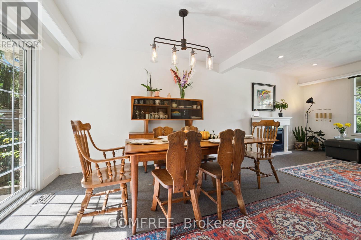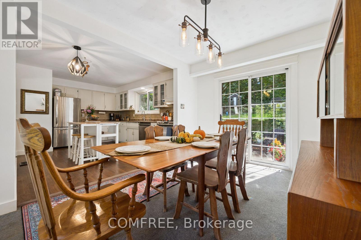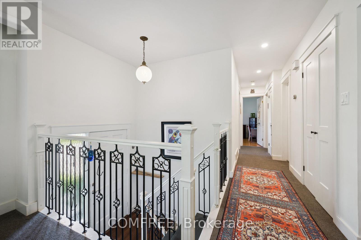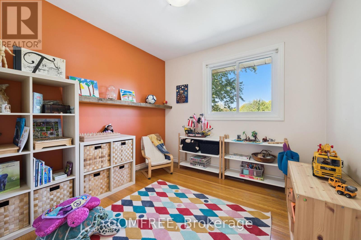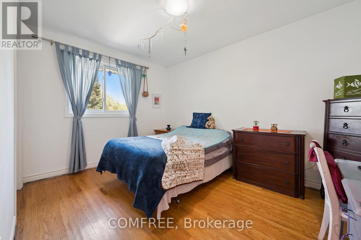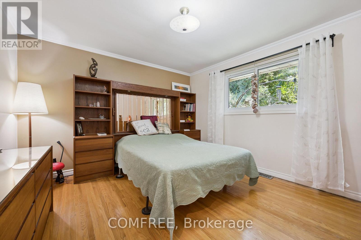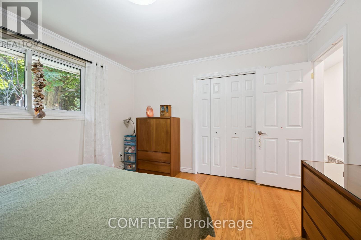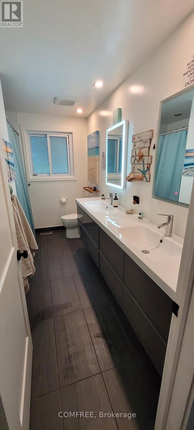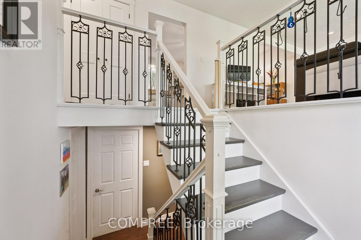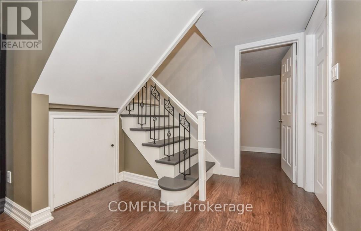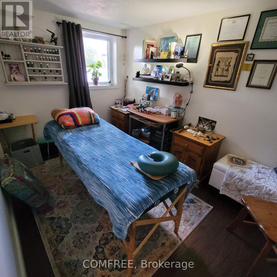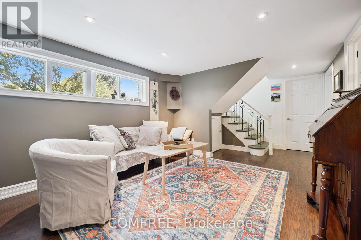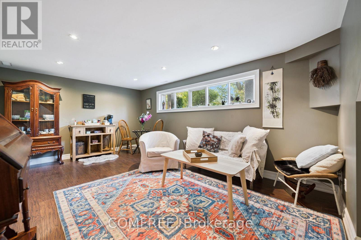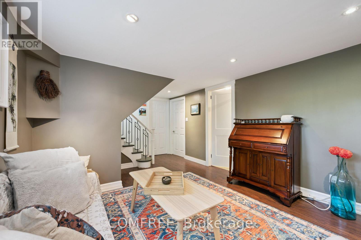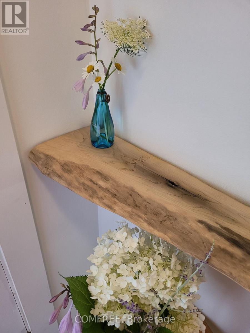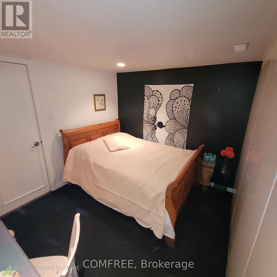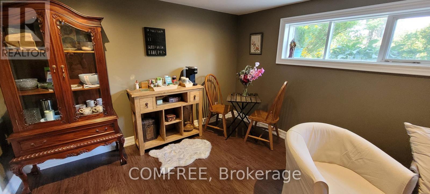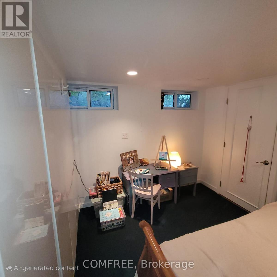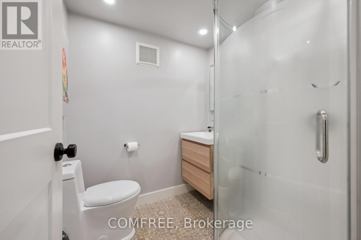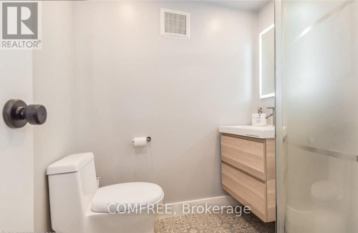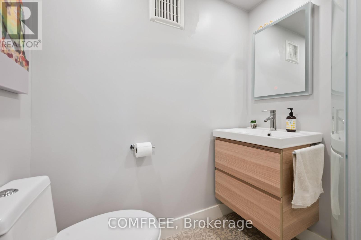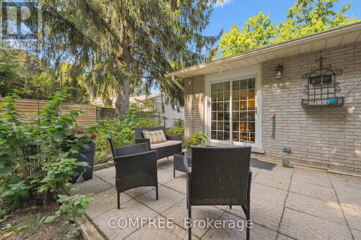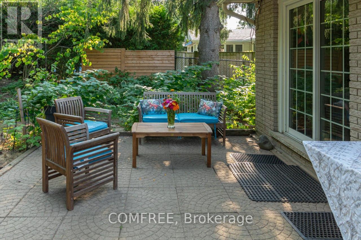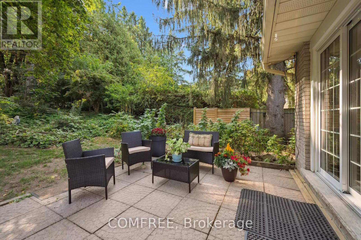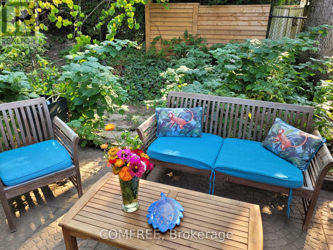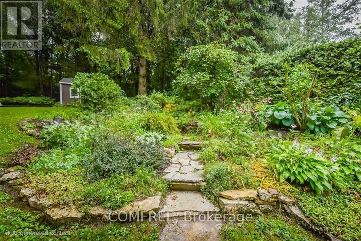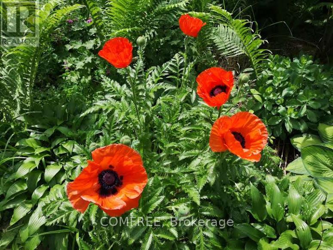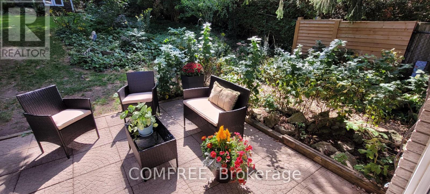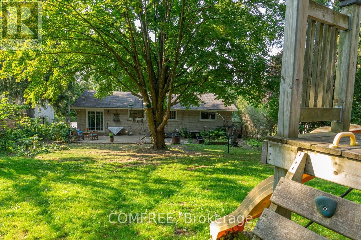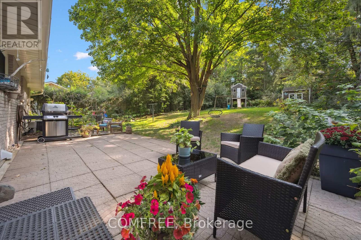93 Water Street E Centre Wellington, Ontario N0B 1S0
$799,000
Amazing Elora Location, Location! Lovely 5 Bed 2 Bath Raised Bungalow on very large mature treed & landscaped lot. This great property is right across the street from the Grand River, amongst multi-million dollar homes. Featuring 3 bdrms on Main Level & Separate Entrance into Finished Lower Level with another 2 Bdrms and 3 pc. Bath, plus large bright Family Room. Only 8 min walk into Gorgeous downtown Elora; numerous artisan shops, boutiques, galleries & fabulous restaurants. Walk across street for walking bridge over Grand River, then into quaint Bissell Park. A naturalist's haven - close to Cataract Trail, Elora Gorge & other fab hiking spots. Quick 22 min drive to Guelph, 7 mins to Fergus & an Easy 25-30 mins to KW. The finished lower level presents the perfect opportunity to accommodate other family members, extra living or working space. Multi-purpose uses with plenty of $$ potential. Plenty storage in lower level & Bdrm 5 comes with full wall of cabinets. Bdrm 4 used as Treatment space for overnight guests. Upgraded baths 2018 + Renovated lower level, also finished 2018. Main Level Renovated bath also has in-floor heated porcelain tiles. Lumitron remote-controlled lighting in LR, and LED touch-screen mirrors in both baths. All Stainless Steel appliances & Gas Stove. Commercial-Grade Reverse Osmosis water filtration system in kitchen. An electric fireplace adds to the ambiance of this lovely home, as do large windows in LR & FR allowing in plenty of natural light. Enjoy a very large backyard - patio, seating areas - an Oasis - like having your own park. A plethora of perennials; mature trees: Maples, Norway Spruce, Pine, Lilacs, Lavender, Poppies, Rhubarb, Echinacea, Lilies, Hostas, Ferns, Hydrangeas, Japanese Maple, Pollinator gardens, and an abundance of Raspberries. Take advantage of this awesome opportunity to make this your Forever Home! (id:19720)
Property Details
| MLS® Number | X12405285 |
| Property Type | Single Family |
| Community Name | Elora/Salem |
| Amenities Near By | Schools, Park |
| Features | Conservation/green Belt, In-law Suite |
| Parking Space Total | 4 |
Building
| Bathroom Total | 2 |
| Bedrooms Above Ground | 3 |
| Bedrooms Below Ground | 2 |
| Bedrooms Total | 5 |
| Amenities | Fireplace(s) |
| Appliances | Water Softener, Dishwasher, Dryer, Oven, Hood Fan, Range, Stove, Washer, Refrigerator |
| Architectural Style | Bungalow |
| Basement Development | Finished |
| Basement Features | Walk Out |
| Basement Type | Full (finished) |
| Construction Style Attachment | Detached |
| Cooling Type | Central Air Conditioning |
| Exterior Finish | Aluminum Siding, Brick |
| Fireplace Present | Yes |
| Foundation Type | Concrete |
| Heating Fuel | Natural Gas |
| Heating Type | Forced Air |
| Stories Total | 1 |
| Size Interior | 1,100 - 1,500 Ft2 |
| Type | House |
| Utility Water | Municipal Water |
Parking
| Attached Garage | |
| Garage |
Land
| Acreage | No |
| Land Amenities | Schools, Park |
| Sewer | Sanitary Sewer |
| Size Depth | 165 Ft |
| Size Frontage | 66 Ft |
| Size Irregular | 66 X 165 Ft |
| Size Total Text | 66 X 165 Ft |
| Surface Water | River/stream |
Rooms
| Level | Type | Length | Width | Dimensions |
|---|---|---|---|---|
| Basement | Family Room | 6.1 m | 3.43 m | 6.1 m x 3.43 m |
| Basement | Bedroom 4 | 3.43 m | 2.39 m | 3.43 m x 2.39 m |
| Basement | Bedroom 5 | 3.15 m | 2.69 m | 3.15 m x 2.69 m |
| Main Level | Bedroom | 3.96 m | 3.58 m | 3.96 m x 3.58 m |
| Main Level | Bedroom 2 | 3.81 m | 2.9 m | 3.81 m x 2.9 m |
| Main Level | Bedroom 3 | 2.84 m | 2.77 m | 2.84 m x 2.77 m |
| Main Level | Foyer | 1.96 m | 1.04 m | 1.96 m x 1.04 m |
| Main Level | Kitchen | 4.6 m | 3.4 m | 4.6 m x 3.4 m |
| Main Level | Living Room | 5.18 m | 3.45 m | 5.18 m x 3.45 m |
| Main Level | Dining Room | 3.53 m | 2.74 m | 3.53 m x 2.74 m |
Contact Us
Contact us for more information
Erin Holowach
Salesperson
151 Yonge Street Unit 1500
Toronto, Ontario M5C 2W7
(877) 297-1188
comfree.com/


