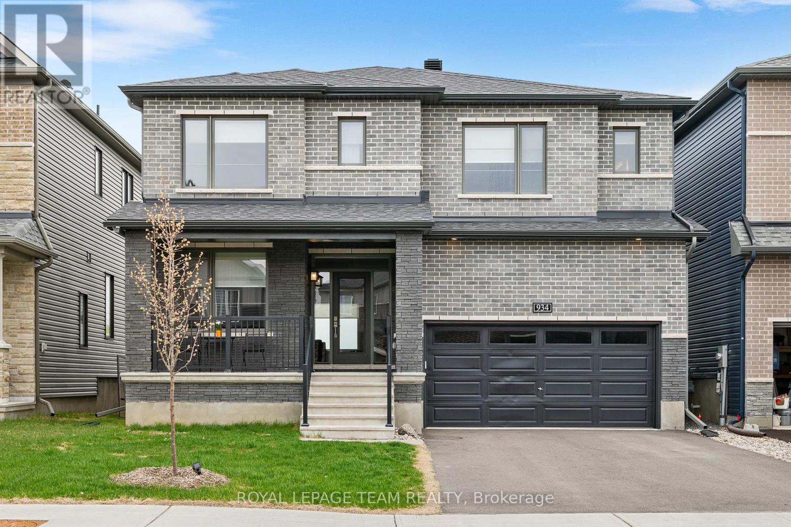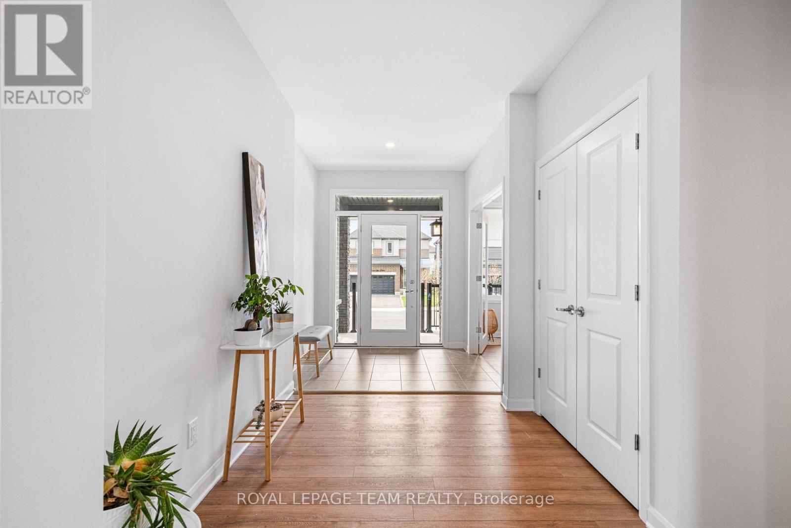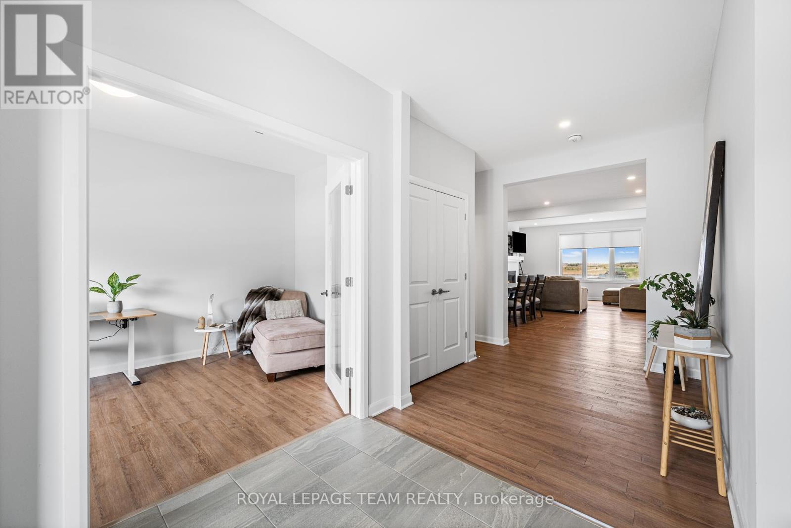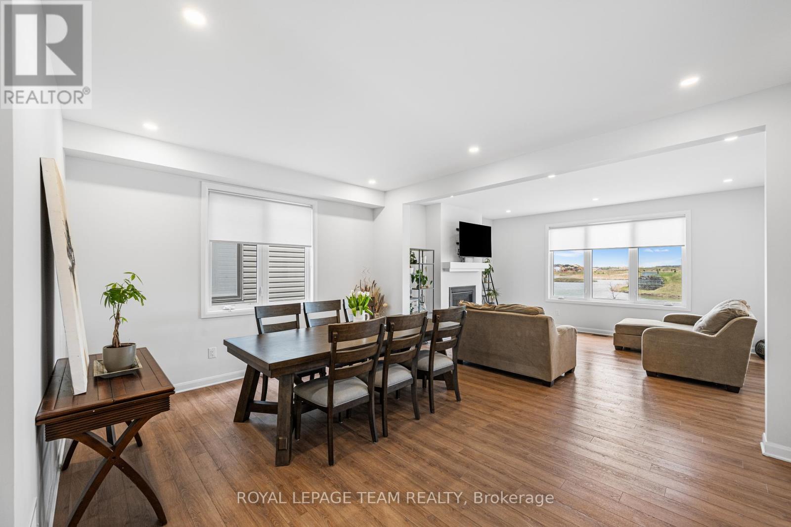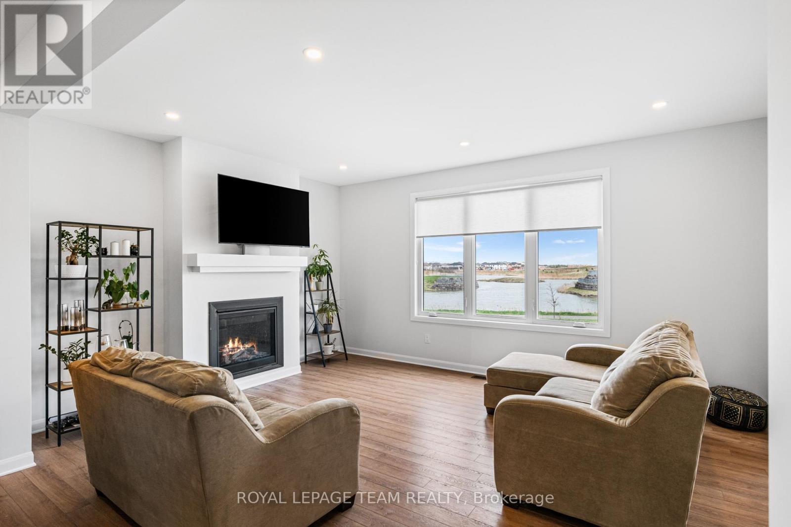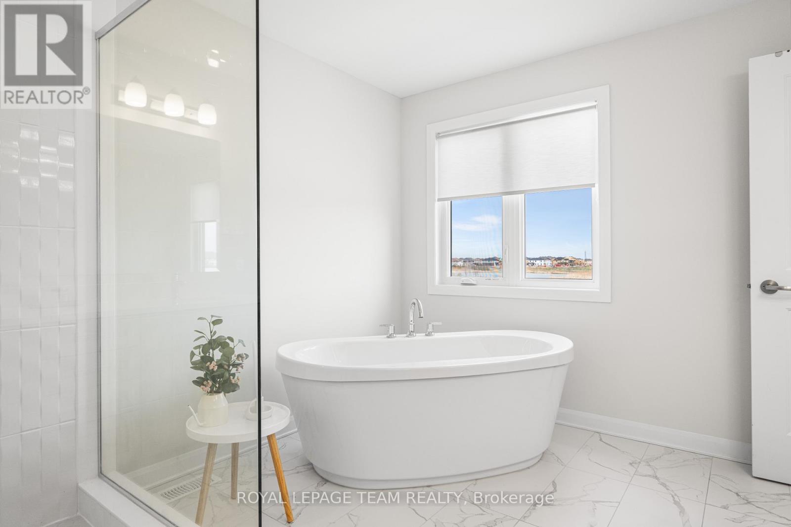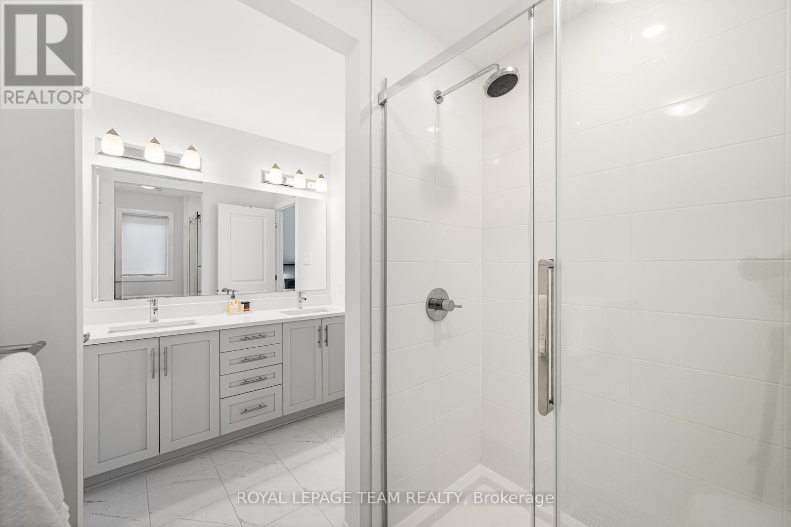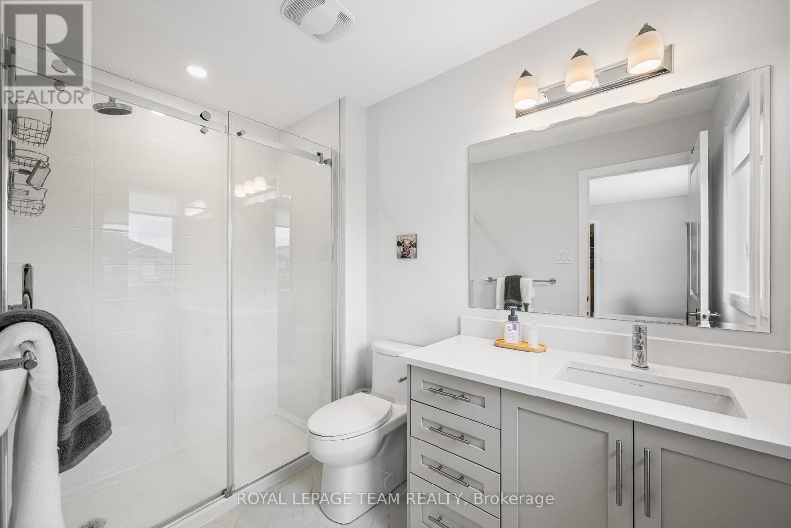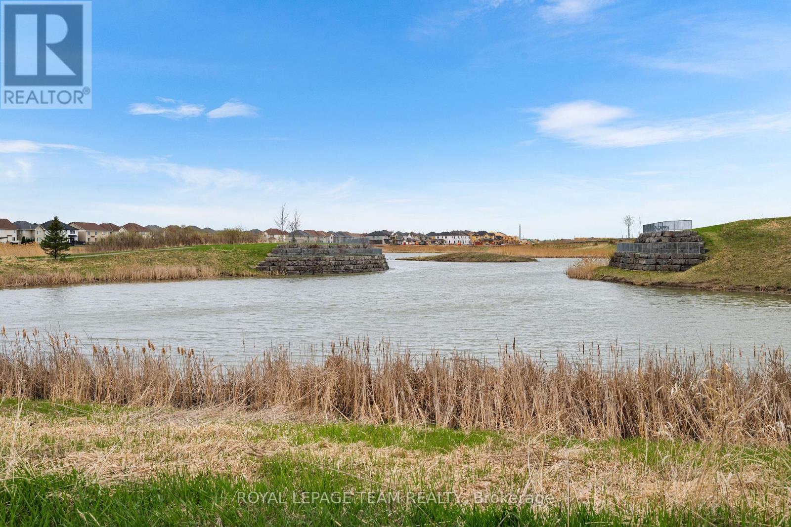934 Lakeridge Drive Ottawa, Ontario K4A 5N8
$1,249,900
Welcome to this beautiful 2023 Minto Mackenzie (Model) home featuring an unobstructed pond view and a walk-out basement. This home offers approximately 3,000 sq ft of refined living space, including 4+1 spacious bedrooms and 4.5 bathrooms. The main floor boasts abundant natural light, a large foyer with an office/den featuring French doors, a convenient mudroom, and light luxury vinyl flooring leading to an oak staircase. The kitchen is a cook's dream with a large quartz island, two-toned cupboards, and stainless steel appliances, open to a great room with a gas fireplace and a large dining room perfect for entertaining, all while enjoying lovely pond views from large windows. The second level features a private master suite with a stunning 5-piece ensuite and two walk-in closets, along with three other generous-sized bedrooms, one with its own ensuite. The laundry room is also conveniently located on this level. The lower level walk-out basement includes a recreation area, an additional bedroom, and a full bathroom. This home offers comfort and style in a highly desirable Orleans community. (id:19720)
Property Details
| MLS® Number | X12135306 |
| Property Type | Single Family |
| Community Name | 1118 - Avalon East |
| Parking Space Total | 4 |
Building
| Bathroom Total | 5 |
| Bedrooms Above Ground | 4 |
| Bedrooms Below Ground | 1 |
| Bedrooms Total | 5 |
| Appliances | Dishwasher, Hood Fan, Stove, Refrigerator |
| Basement Development | Finished |
| Basement Features | Walk Out |
| Basement Type | N/a (finished) |
| Construction Style Attachment | Detached |
| Exterior Finish | Brick, Vinyl Siding |
| Fireplace Present | Yes |
| Foundation Type | Poured Concrete |
| Half Bath Total | 1 |
| Heating Fuel | Natural Gas |
| Heating Type | Forced Air |
| Stories Total | 2 |
| Size Interior | 3,000 - 3,500 Ft2 |
| Type | House |
| Utility Water | Municipal Water |
Parking
| Attached Garage | |
| Garage |
Land
| Acreage | No |
| Sewer | Sanitary Sewer |
| Size Depth | 95 Ft ,4 In |
| Size Frontage | 43 Ft |
| Size Irregular | 43 X 95.4 Ft |
| Size Total Text | 43 X 95.4 Ft |
Rooms
| Level | Type | Length | Width | Dimensions |
|---|---|---|---|---|
| Second Level | Other | 2.29 m | 2.01 m | 2.29 m x 2.01 m |
| Second Level | Other | 2.87 m | 2.04 m | 2.87 m x 2.04 m |
| Second Level | Bedroom 2 | 3.81 m | 3.69 m | 3.81 m x 3.69 m |
| Second Level | Bathroom | 2.87 m | 1.77 m | 2.87 m x 1.77 m |
| Second Level | Bedroom 3 | 4.92 m | 3.69 m | 4.92 m x 3.69 m |
| Second Level | Bedroom 4 | 4.3 m | 3.57 m | 4.3 m x 3.57 m |
| Second Level | Bathroom | 3.54 m | 1.83 m | 3.54 m x 1.83 m |
| Second Level | Laundry Room | 2.65 m | 2.01 m | 2.65 m x 2.01 m |
| Second Level | Primary Bedroom | 5.73 m | 4.97 m | 5.73 m x 4.97 m |
| Second Level | Bathroom | 4 m | 2.77 m | 4 m x 2.77 m |
| Lower Level | Recreational, Games Room | 6.8 m | 5.4 m | 6.8 m x 5.4 m |
| Lower Level | Bedroom 5 | 4.11 m | 3.62 m | 4.11 m x 3.62 m |
| Lower Level | Bathroom | 2.7 m | 1.52 m | 2.7 m x 1.52 m |
| Lower Level | Utility Room | Measurements not available | ||
| Main Level | Foyer | 2.26 m | 2.01 m | 2.26 m x 2.01 m |
| Main Level | Office | 4.15 m | 3 m | 4.15 m x 3 m |
| Main Level | Kitchen | 5.21 m | 2.74 m | 5.21 m x 2.74 m |
| Main Level | Eating Area | 5.21 m | 2.87 m | 5.21 m x 2.87 m |
| Main Level | Great Room | 5.49 m | 4.02 m | 5.49 m x 4.02 m |
| Main Level | Dining Room | 4.6 m | 3.87 m | 4.6 m x 3.87 m |
| Main Level | Mud Room | 2.29 m | 2.29 m | 2.29 m x 2.29 m |
| Main Level | Bathroom | 1.77 m | 1.94 m | 1.77 m x 1.94 m |
https://www.realtor.ca/real-estate/28283990/934-lakeridge-drive-ottawa-1118-avalon-east
Contact Us
Contact us for more information

Rocco Manfredi
Salesperson
www.roccomanfredi.com/
384 Richmond Road
Ottawa, Ontario K2A 0E8
(613) 729-9090
(613) 729-9094
www.teamrealty.ca/

Malcolm Tynan
Salesperson
384 Richmond Road
Ottawa, Ontario K2A 0E8
(613) 729-9090
(613) 729-9094
www.teamrealty.ca/


