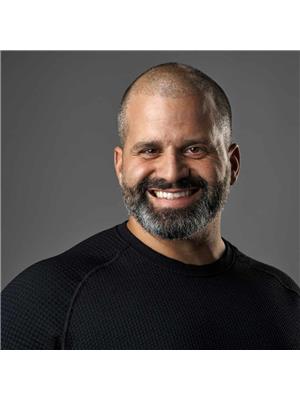936 Blythdale Road Ottawa, Ontario K2A 3N6
$1,050,000
Tastefully updated 2-bedroom bungalow located in the highly sought-after Glabar Park neighbourhood, close to highway access, parks, and amenities.This charming home features numerous updates throughout, including smooth ceilings, all-new lighting, and luxury vinyl tile (LVT) flooring across the main level. The expanded primary suite offers generous closet space and a stunning five-piece ensuite bathroom, complete with a soaker tub, an oversized glass-enclosed shower, a custom vanity, and elegant tile work.The kitchen has been recently refinished with new appliances and stylish finishes. Adjacent to the kitchen is a dedicated dining area and a spacious living room perfect for relaxing or entertaining.The fully finished basement includes a second full bathroom and offers flexible space that can be used as a large recreation room or easily converted into an additional bedroom.Situated on a desirable corner lot, the home features a three-season enclosed area just off the kitchen, leading to a fully fenced backyard with an above-ground pool ideal for summer enjoyment.Dont miss this incredible opportunity to own a beautiful bungalow in a fantastic location! (id:19720)
Property Details
| MLS® Number | X12283771 |
| Property Type | Single Family |
| Community Name | 5201 - McKellar Heights/Glabar Park |
| Parking Space Total | 4 |
| Pool Type | Above Ground Pool |
| Structure | Porch |
Building
| Bathroom Total | 2 |
| Bedrooms Above Ground | 3 |
| Bedrooms Total | 3 |
| Amenities | Fireplace(s) |
| Appliances | Dishwasher, Dryer, Stove, Washer, Refrigerator |
| Architectural Style | Bungalow |
| Basement Development | Finished |
| Basement Type | N/a (finished) |
| Construction Style Attachment | Detached |
| Cooling Type | Central Air Conditioning |
| Exterior Finish | Vinyl Siding |
| Fireplace Present | Yes |
| Fireplace Total | 1 |
| Foundation Type | Block |
| Heating Fuel | Natural Gas |
| Heating Type | Forced Air |
| Stories Total | 1 |
| Size Interior | 1,100 - 1,500 Ft2 |
| Type | House |
| Utility Water | Municipal Water |
Parking
| No Garage |
Land
| Acreage | No |
| Sewer | Sanitary Sewer |
| Size Depth | 94 Ft ,3 In |
| Size Frontage | 50 Ft ,3 In |
| Size Irregular | 50.3 X 94.3 Ft |
| Size Total Text | 50.3 X 94.3 Ft |
Rooms
| Level | Type | Length | Width | Dimensions |
|---|---|---|---|---|
| Lower Level | Recreational, Games Room | 13.77 m | 5.63 m | 13.77 m x 5.63 m |
| Main Level | Primary Bedroom | 7.37 m | 3.81 m | 7.37 m x 3.81 m |
| Main Level | Bedroom | 4.01 m | 2.58 m | 4.01 m x 2.58 m |
| Main Level | Living Room | 7.06 m | 3.61 m | 7.06 m x 3.61 m |
| Main Level | Dining Room | 4.09 m | 3.2 m | 4.09 m x 3.2 m |
| Main Level | Kitchen | 3.2 m | 5.49 m | 3.2 m x 5.49 m |
| Main Level | Sunroom | 3.49 m | 2.46 m | 3.49 m x 2.46 m |
Contact Us
Contact us for more information

Jason Spartalis
Salesperson
www.teamtoday.ca/
www.facebook.com/TeamToday.ca
www.instagram.com/teamtoday.ca/
255 Michael Cowpland Drive
Ottawa, Ontario K2M 0M5
(613) 733-9494
(647) 849-3180

Marc Papineau
Salesperson
4711 Yonge St 10th Flr, 106430
Toronto, Ontario M2N 6K8
(866) 530-7737



































