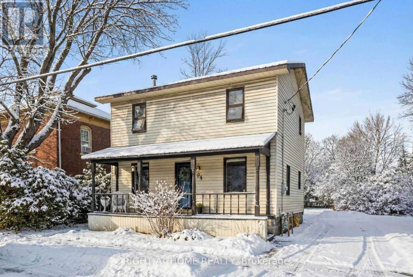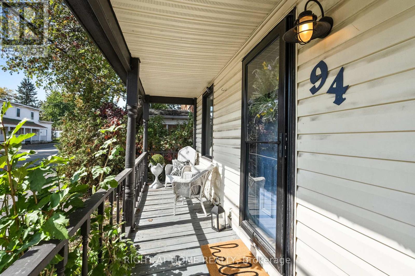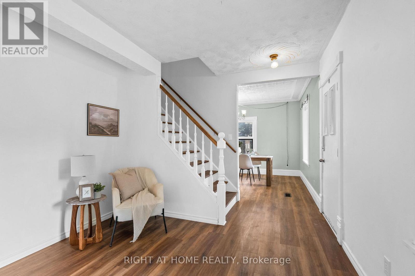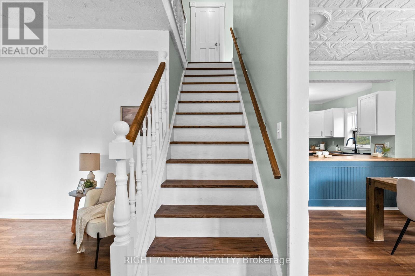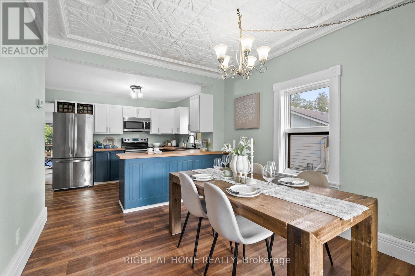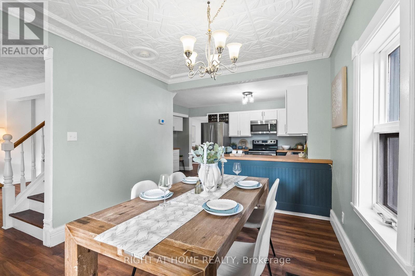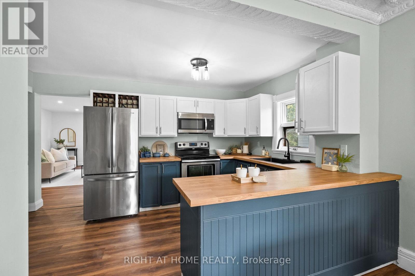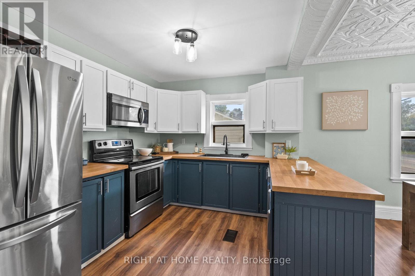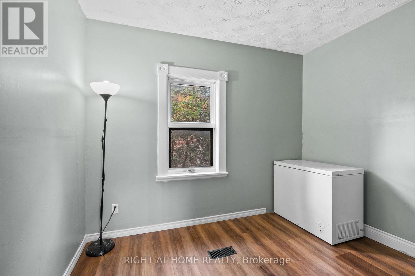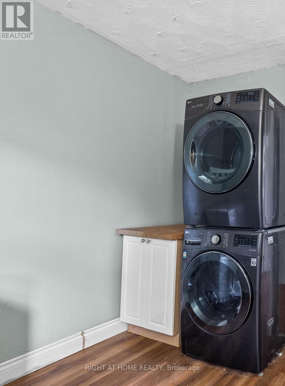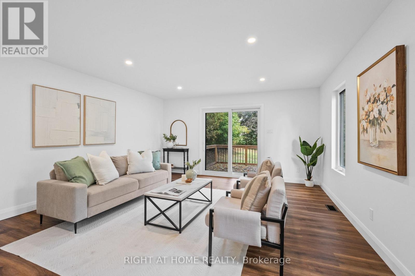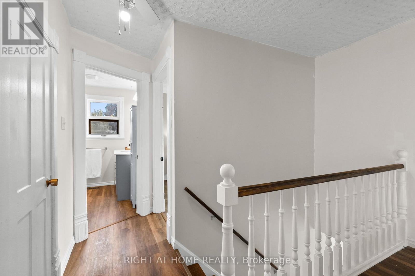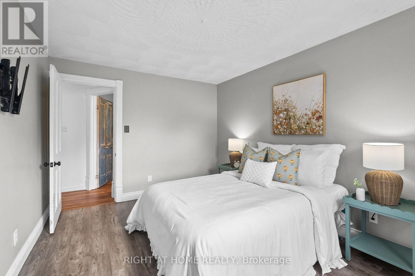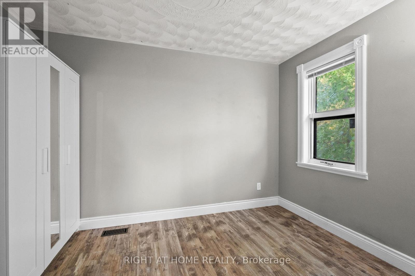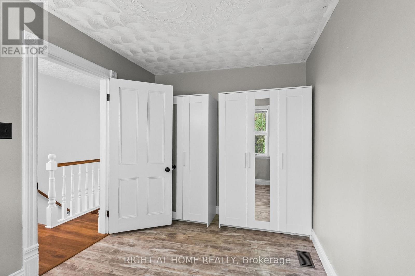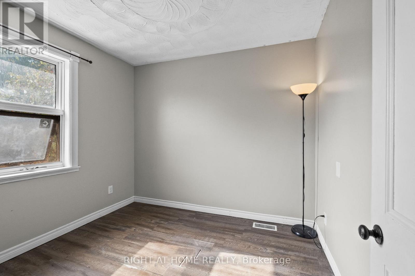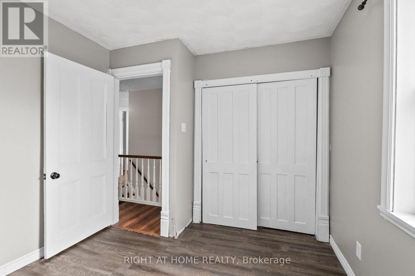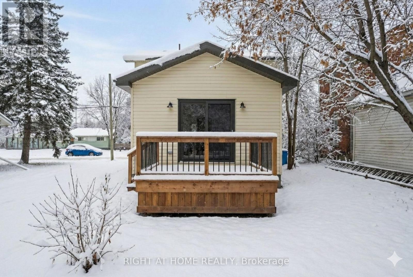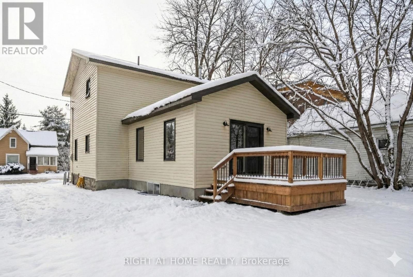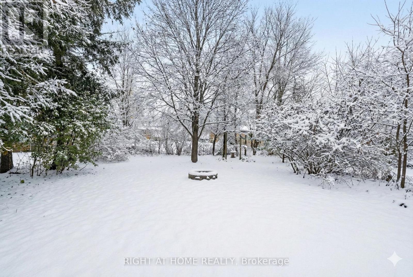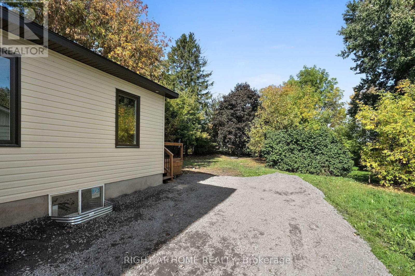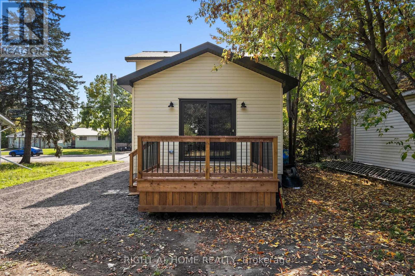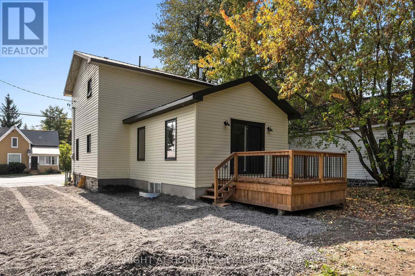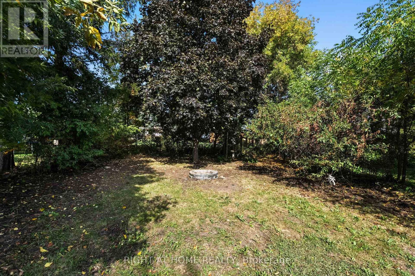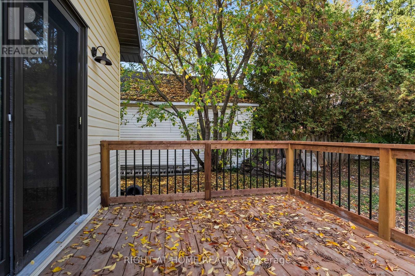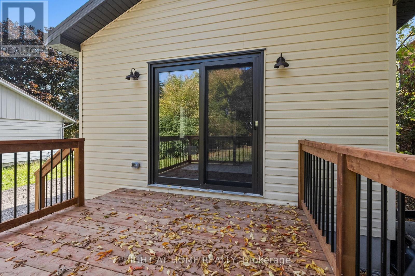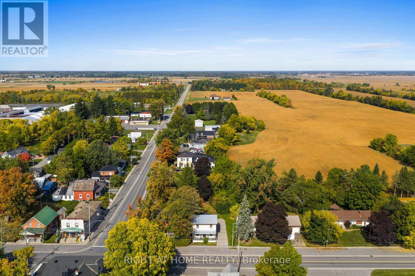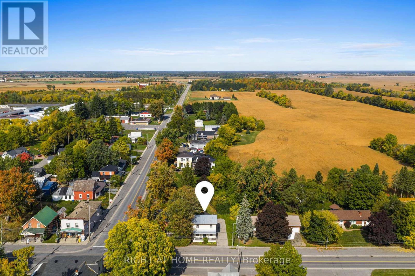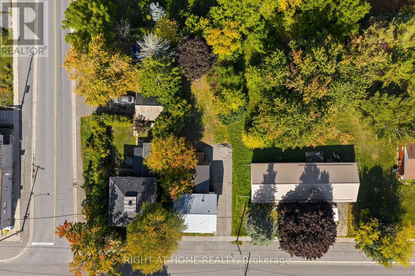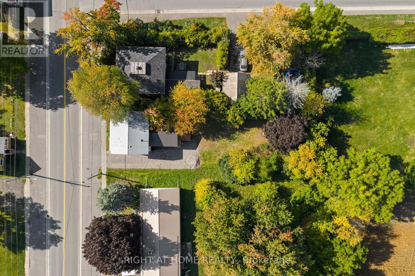94 Main Street North Dundas, Ontario K0A 2R0
$448,000
Welcome to 94 Main Street, nestled in the heart of the charming village of Morewood. Built in1891, this beautiful three-bedroom century home seamlessly blends historic character with modern comfort. Step inside and admire the original tin ceiling in the dining room, vintage doors, and classic moldings each detail echoing the homes timeless character. Thoughtful updates throughout ensure contemporary standards of living, including a full family room rebuild completed in 2025. The project has a poured concrete foundation with a five-foot crawlspace, new windows, a steel roof, and a deck that overlooks the peaceful, private yard. This home offers the tranquility of country living without sacrificing convenience. Just steps away, you'll find a family-run, full-service convenience store and LCBO. A short drive connects you to grocery stores, pharmacies, hardware shops, restaurants, medical clinics, and Winchester Hospital. Recent upgrades include a new furnace, water softener, and hot water tank (2024), plus a washer and dryer (2020). This is a rare opportunity to own a piece of history lovingly maintained and ready to welcome its next chapter. Furnace, HWT, Water Softener, Bathroom Vanity (2024) (id:19720)
Property Details
| MLS® Number | X12432343 |
| Property Type | Single Family |
| Community Name | 707 - North Dundas (Winchester) Twp |
| Features | Wooded Area |
| Parking Space Total | 4 |
Building
| Bathroom Total | 1 |
| Bedrooms Above Ground | 3 |
| Bedrooms Total | 3 |
| Age | 100+ Years |
| Appliances | Water Softener, Dishwasher, Dryer, Hood Fan, Microwave, Stove, Washer, Refrigerator |
| Basement Development | Unfinished |
| Basement Type | Crawl Space (unfinished) |
| Construction Style Attachment | Detached |
| Cooling Type | Central Air Conditioning |
| Exterior Finish | Aluminum Siding |
| Foundation Type | Stone, Concrete |
| Heating Fuel | Natural Gas |
| Heating Type | Forced Air |
| Stories Total | 2 |
| Size Interior | 1,500 - 2,000 Ft2 |
| Type | House |
| Utility Water | Drilled Well |
Parking
| No Garage |
Land
| Acreage | No |
| Sewer | Septic System |
| Size Depth | 150 Ft |
| Size Frontage | 48 Ft ,7 In |
| Size Irregular | 48.6 X 150 Ft ; 0 |
| Size Total Text | 48.6 X 150 Ft ; 0 |
| Zoning Description | Res |
Rooms
| Level | Type | Length | Width | Dimensions |
|---|---|---|---|---|
| Second Level | Primary Bedroom | 4.02 m | 3.14 m | 4.02 m x 3.14 m |
| Second Level | Bedroom | 2.57 m | 2.57 m | 2.57 m x 2.57 m |
| Second Level | Bedroom | 2.99 m | 2.85 m | 2.99 m x 2.85 m |
| Second Level | Bathroom | 3.11 m | 2.31 m | 3.11 m x 2.31 m |
| Main Level | Dining Room | 3.14 m | 3.39 m | 3.14 m x 3.39 m |
| Main Level | Family Room | 5.8 m | 4.59 m | 5.8 m x 4.59 m |
| Main Level | Kitchen | 4.83 m | 3.04 m | 4.83 m x 3.04 m |
| Main Level | Laundry Room | 3.37 m | 3.19 m | 3.37 m x 3.19 m |
| Main Level | Living Room | 4.55 m | 3.14 m | 4.55 m x 3.14 m |
Contact Us
Contact us for more information

Lori Williams
Salesperson
www.ottawapropertygals.com/
14 Chamberlain Ave Suite 101
Ottawa, Ontario K1S 1V9
(613) 369-5199
(416) 391-0013
www.rightathomerealty.com/

Sonya Crites
Salesperson
ottawapropertygals.com/
www.facebook.com/ottawapropertygals
twitter.com/sonyarealty
www.linkedin.com/?trk=nav_logo
14 Chamberlain Ave Suite 101
Ottawa, Ontario K1S 1V9
(613) 369-5199
(416) 391-0013
www.rightathomerealty.com/


