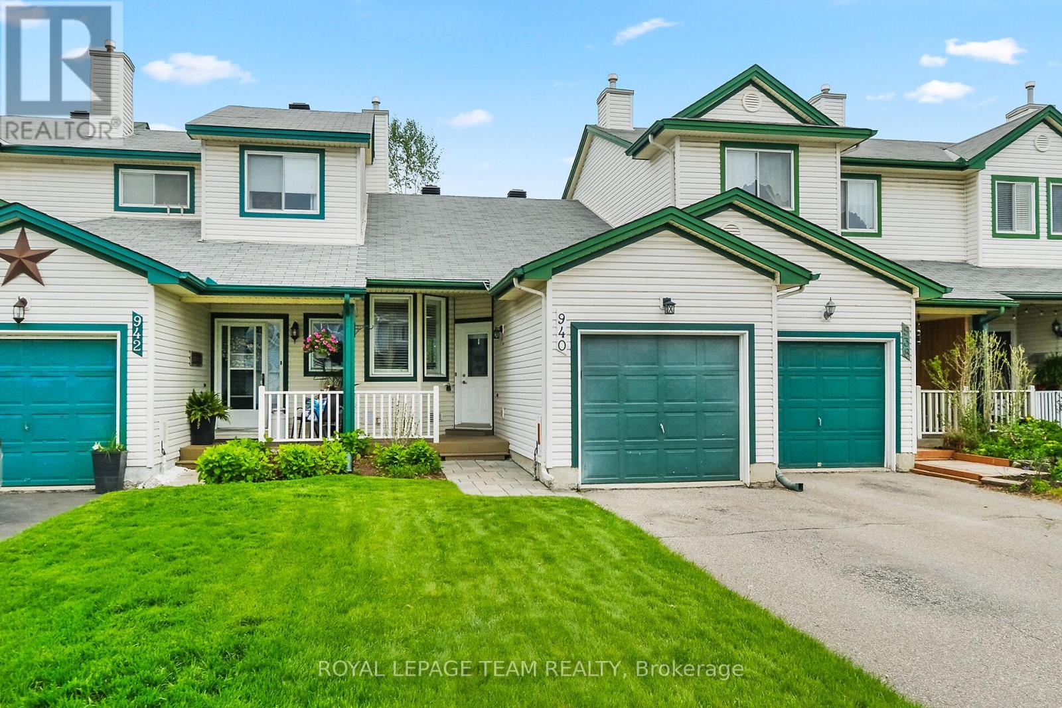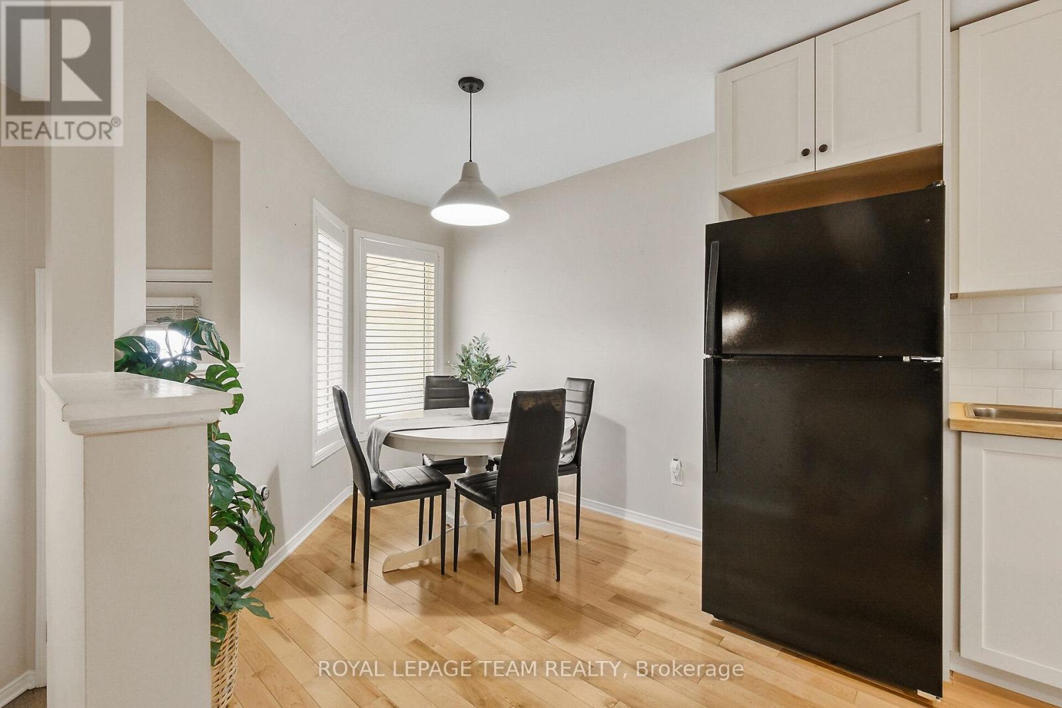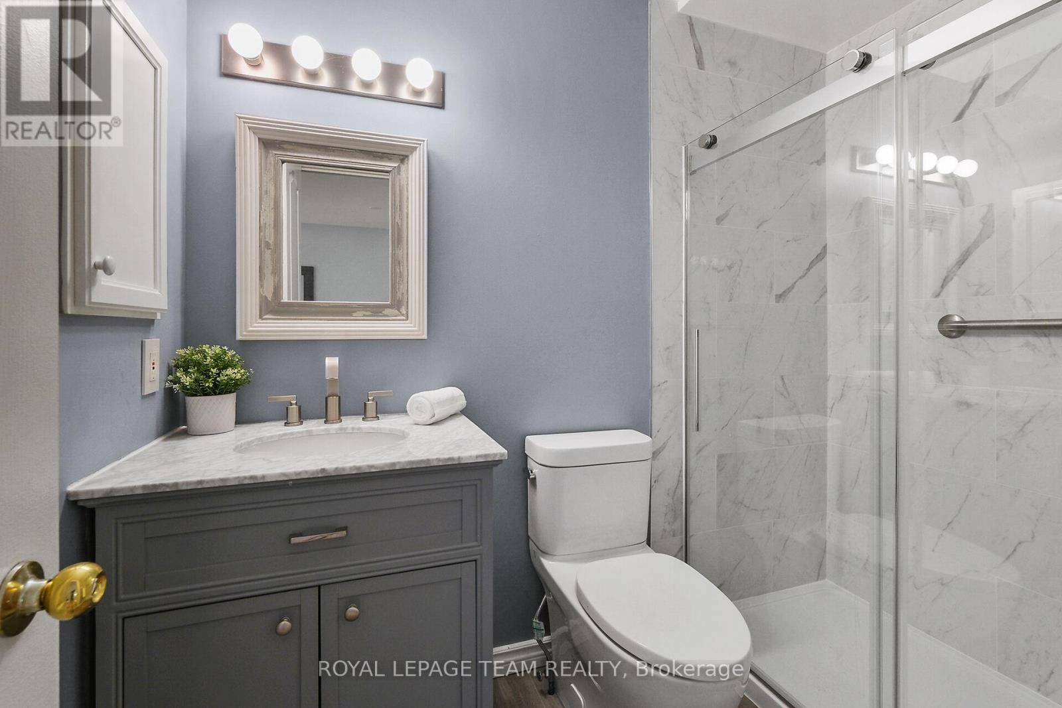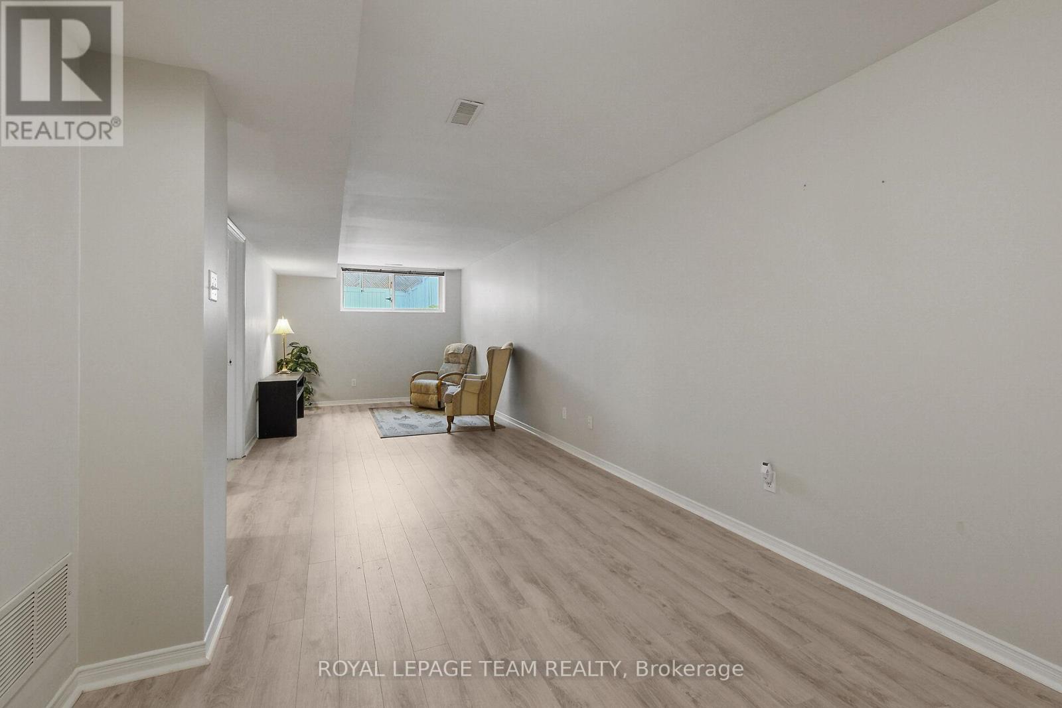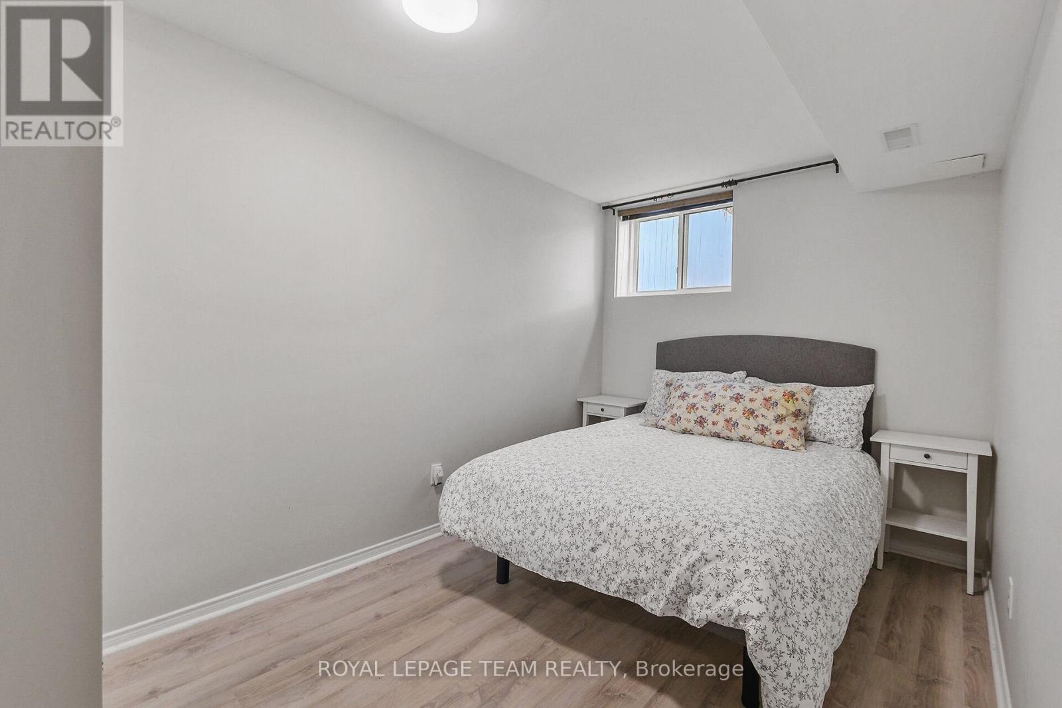940 Maley Street North Grenville, Ontario K0G 1J0
$479,000
Welcome to this impeccably maintained and thoughtfully upgraded 2-bedroom, 2-bathroom bungalow, ideally located in the heart of vibrant Kemptville. Warm, inviting, and filled with natural light, this home offers the perfect blend of comfort, style, and functionality - ideal for first-time buyers, downsizers, or anyone seeking effortless living. Step into a spacious foyer with direct access to an insulated and drywalled single-car garage. The open-concept main level showcases gleaming hardwood floors, a bright dining area, and a beautifully updated kitchen with abundant cabinetry and generous counter space. The sun-filled living room is anchored by a cozy natural gas fireplace and offers access to a private, fully fenced backyard retreat. Also on the main floor is a convenient laundry room, an updated full bath, and a spacious primary bedroom. The fully finished lower level extends your living space with a large family room, a second bedroom, another full bath, and ample storage. Outside, the newly landscaped backyard is a true showstopper, complete with interlock and stunning perennial gardens - perfect for outdoor entertaining or quiet relaxation. With parking for two in the driveway and numerous recent updates including a new furnace (2023), backyard landscaping (2022), washer and dryer (2022), and natural gas fireplace (2024), this home is move-in ready. All this just steps from parks, schools, shops, and restaurants - come experience the best of Kemptville living! (id:19720)
Property Details
| MLS® Number | X12163346 |
| Property Type | Single Family |
| Community Name | 801 - Kemptville |
| Parking Space Total | 2 |
Building
| Bathroom Total | 2 |
| Bedrooms Above Ground | 1 |
| Bedrooms Below Ground | 1 |
| Bedrooms Total | 2 |
| Age | 31 To 50 Years |
| Amenities | Fireplace(s) |
| Appliances | Garage Door Opener Remote(s), Water Heater, Blinds, Dryer, Garage Door Opener, Stove, Washer, Refrigerator |
| Architectural Style | Bungalow |
| Basement Development | Finished |
| Basement Type | Full (finished) |
| Construction Style Attachment | Attached |
| Cooling Type | Central Air Conditioning |
| Exterior Finish | Vinyl Siding |
| Fireplace Present | Yes |
| Fireplace Total | 1 |
| Foundation Type | Concrete |
| Heating Fuel | Natural Gas |
| Heating Type | Forced Air |
| Stories Total | 1 |
| Size Interior | 700 - 1,100 Ft2 |
| Type | Row / Townhouse |
| Utility Water | Municipal Water |
Parking
| Attached Garage | |
| Garage |
Land
| Acreage | No |
| Fence Type | Fenced Yard |
| Landscape Features | Landscaped |
| Sewer | Sanitary Sewer |
| Size Depth | 106 Ft ,2 In |
| Size Frontage | 18 Ft ,4 In |
| Size Irregular | 18.4 X 106.2 Ft |
| Size Total Text | 18.4 X 106.2 Ft |
| Zoning Description | Residential |
Rooms
| Level | Type | Length | Width | Dimensions |
|---|---|---|---|---|
| Lower Level | Bedroom | 3.3 m | 2.33 m | 3.3 m x 2.33 m |
| Lower Level | Bathroom | 1.49 m | 2.38 m | 1.49 m x 2.38 m |
| Main Level | Loft | 3.04 m | 2.03 m | 3.04 m x 2.03 m |
| Main Level | Kitchen | 2.59 m | 2.56 m | 2.59 m x 2.56 m |
| Main Level | Dining Room | 2.64 m | 2.59 m | 2.64 m x 2.59 m |
| Main Level | Living Room | 6.37 m | 3.02 m | 6.37 m x 3.02 m |
| Main Level | Primary Bedroom | 3.53 m | 2.61 m | 3.53 m x 2.61 m |
| Main Level | Bathroom | 2.33 m | 1.49 m | 2.33 m x 1.49 m |
https://www.realtor.ca/real-estate/28345026/940-maley-street-north-grenville-801-kemptville
Contact Us
Contact us for more information

Andrew Moore
Salesperson
www.bethandandrew.ca/
www.facebook.com/BethandAndrew.HomeTeam/
twitter.com/homeswithandrew
ca.linkedin.com/in/andrew-moore-025790b
5536 Manotick Main St
Manotick, Ontario K4M 1A7
(613) 692-3567
(613) 209-7226
www.teamrealty.ca/

Beth Bonvie
Broker
www.bethandandrew.ca/
www.facebook.com/BethandAndrew.HomeTeam/
linkedin.com/in/beth-bonvie-95134444
5536 Manotick Main St
Manotick, Ontario K4M 1A7
(613) 692-3567
(613) 209-7226
www.teamrealty.ca/



