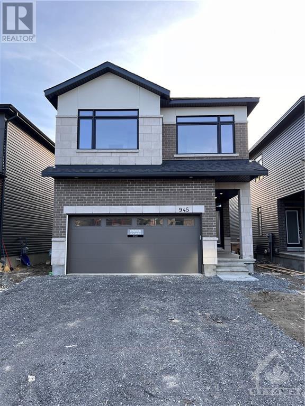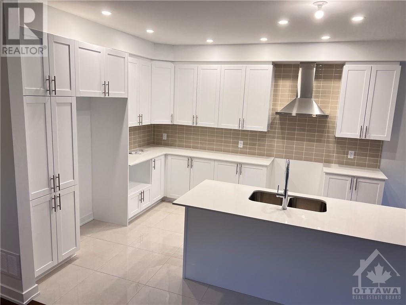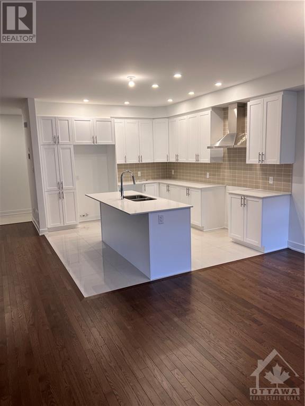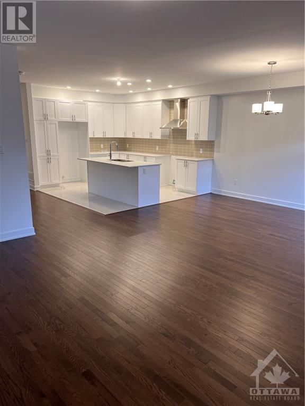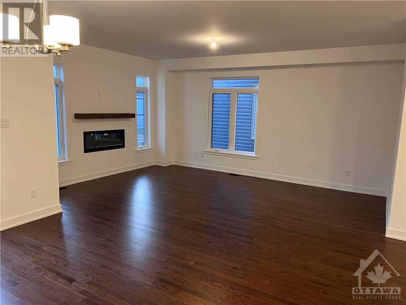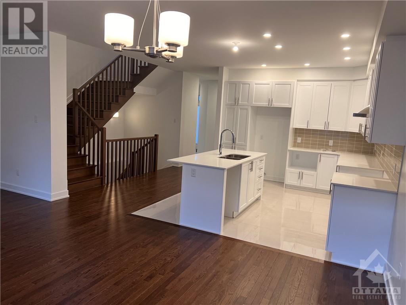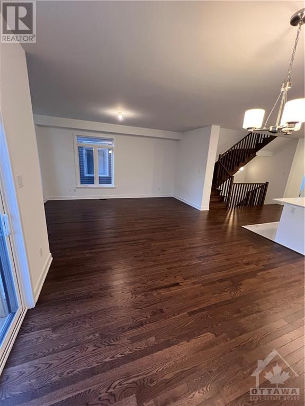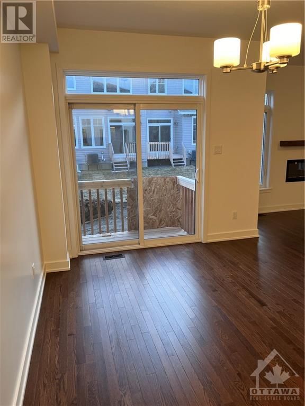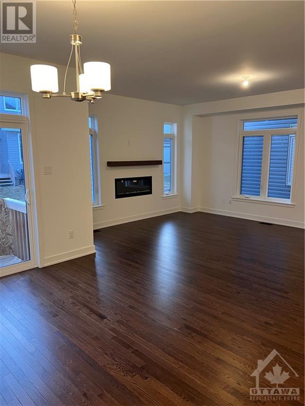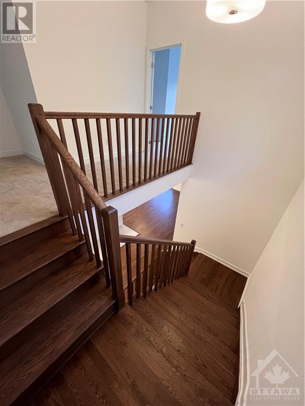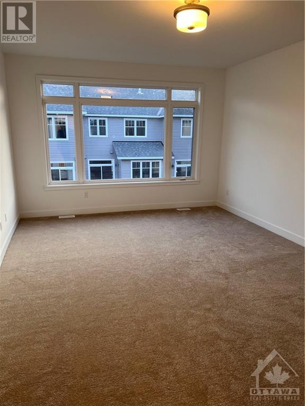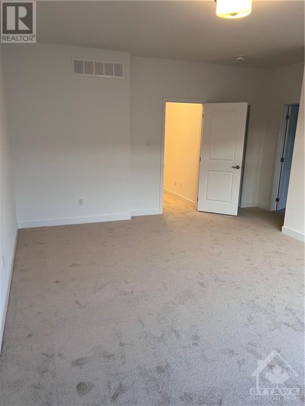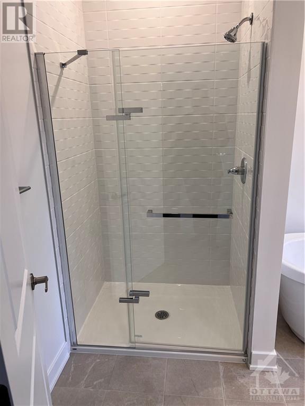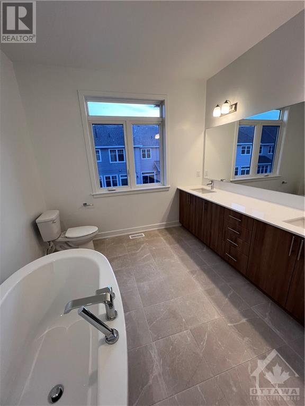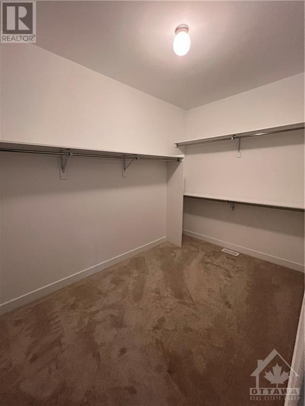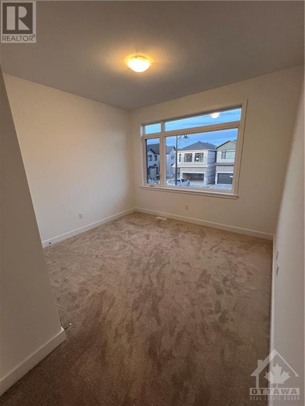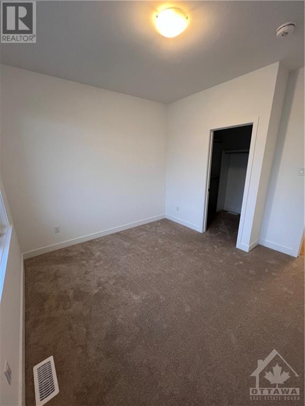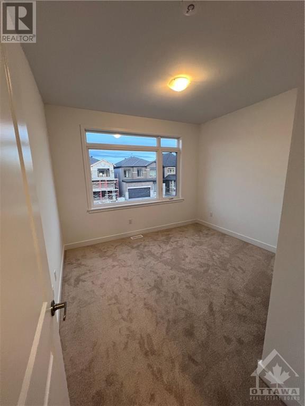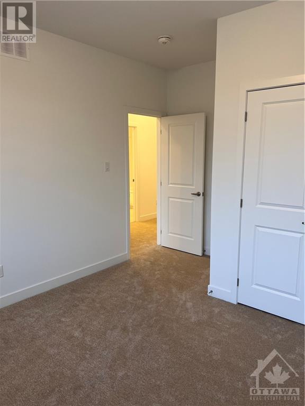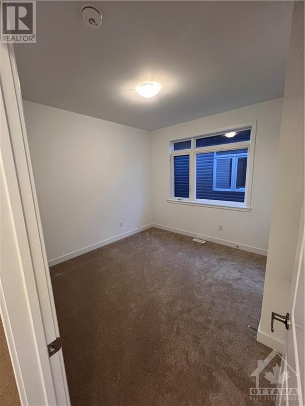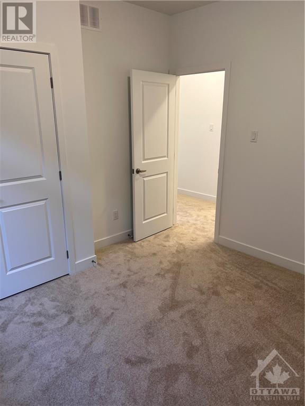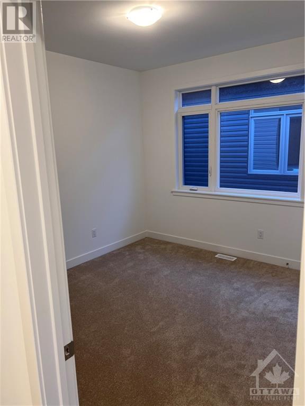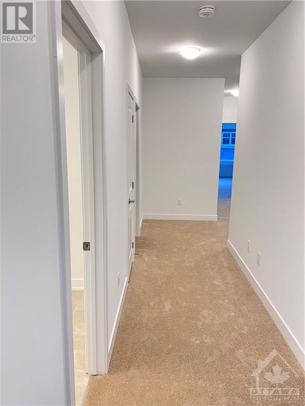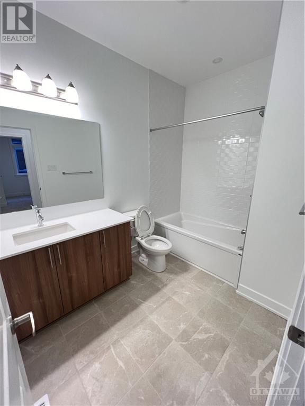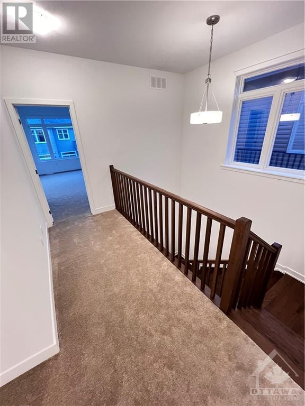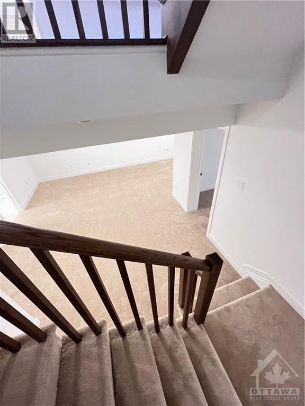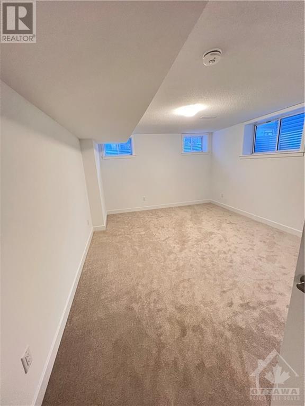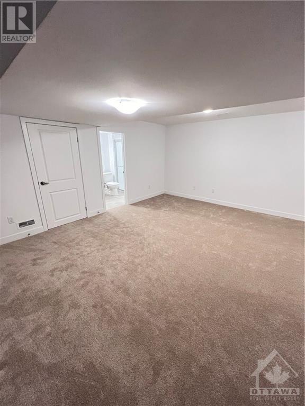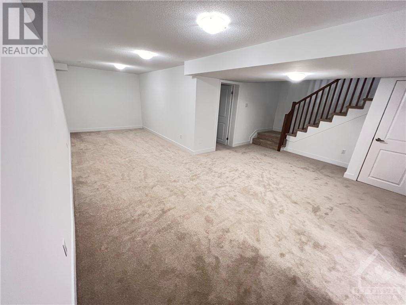945 Beckton Heights Stittsville, Ontario K2S 2X5
$3,500 Monthly
Step into your dream sanctuary! This immaculate 5-bedroom, 3.5-bathroom masterpiece awaits you in a coveted location. Crafted with contemporary elegance by Claridge Homes, renowned for their meticulous attention to detail, this residence exudes luxury at every turn. Generously proportioned living areas provide ample space for your family to flourish. The heart of the home is the gourmet kitchen, boasting cutting-edge appliances, abundant storage, and a chic central island – perfect for both casual gatherings and formal feasts. Retreat to the expansive master suite, complete with a private ensuite bathroom. The double car garage ensures convenience and security, sheltering your vehicles and providing extra storage. Move-in ready, this home invites you to embrace a harmonious blend of tranquility and accessibility. (id:19720)
Property Details
| MLS® Number | 1380776 |
| Property Type | Single Family |
| Neigbourhood | Stittsville (Central) |
| Amenities Near By | Public Transit, Recreation Nearby |
| Community Features | Family Oriented |
| Features | Flat Site |
| Parking Space Total | 4 |
| Road Type | Paved Road |
Building
| Bathroom Total | 4 |
| Bedrooms Above Ground | 4 |
| Bedrooms Below Ground | 1 |
| Bedrooms Total | 5 |
| Amenities | Laundry - In Suite |
| Appliances | Refrigerator, Dishwasher, Dryer, Hood Fan, Stove, Washer |
| Basement Development | Finished |
| Basement Type | Full (finished) |
| Constructed Date | 2024 |
| Construction Style Attachment | Detached |
| Cooling Type | Central Air Conditioning |
| Exterior Finish | Brick, Concrete, Vinyl |
| Flooring Type | Carpeted, Hardwood, Tile |
| Half Bath Total | 1 |
| Heating Fuel | Natural Gas |
| Heating Type | Forced Air |
| Stories Total | 2 |
| Type | House |
| Utility Water | Municipal Water |
Parking
| Attached Garage |
Land
| Acreage | No |
| Land Amenities | Public Transit, Recreation Nearby |
| Sewer | Municipal Sewage System |
| Size Depth | 98 Ft ,4 In |
| Size Frontage | 31 Ft ,11 In |
| Size Irregular | 31.95 Ft X 98.32 Ft |
| Size Total Text | 31.95 Ft X 98.32 Ft |
| Zoning Description | R3z |
Rooms
| Level | Type | Length | Width | Dimensions |
|---|---|---|---|---|
| Second Level | Primary Bedroom | 13'1" x 18'5" | ||
| Second Level | Bedroom | 11'7" x 11'7" | ||
| Second Level | Bedroom | 11'3" x 13'7" | ||
| Second Level | Bedroom | 11'3" x 11'7" | ||
| Basement | Recreation Room | 30'9" x 21'7" | ||
| Main Level | Kitchen | 11'1" x 13'1" | ||
| Main Level | Living Room/fireplace | 13'1" x 18'0" | ||
| Main Level | Dining Room | 10'0" x 14'5" |
Utilities
| Fully serviced | Available |
| Electricity | Available |
https://www.realtor.ca/real-estate/26610421/945-beckton-heights-stittsville-stittsville-central
Interested?
Contact us for more information

Shubham Duggal
Salesperson
343 Preston Street, 11th Floor
Ottawa, Ontario K1S 1N4
(866) 530-7737
(647) 849-3180
www.exprealty.ca


