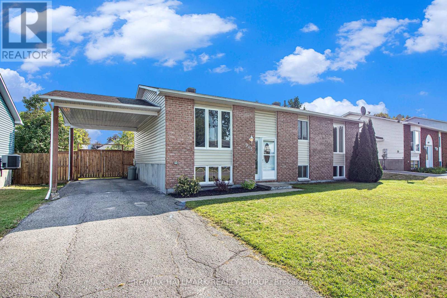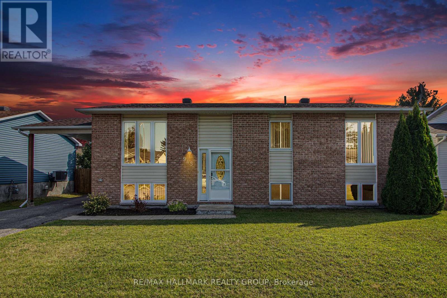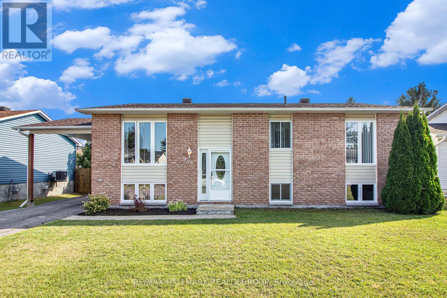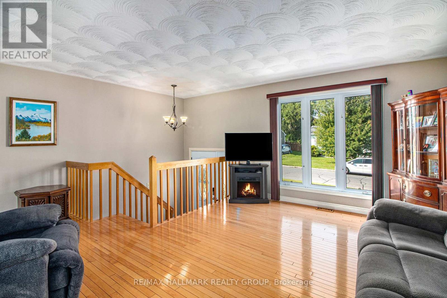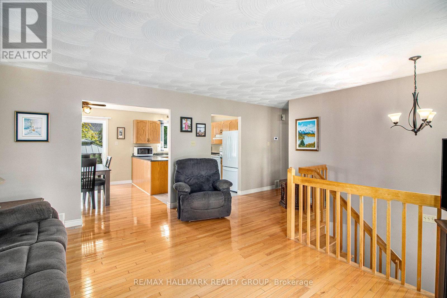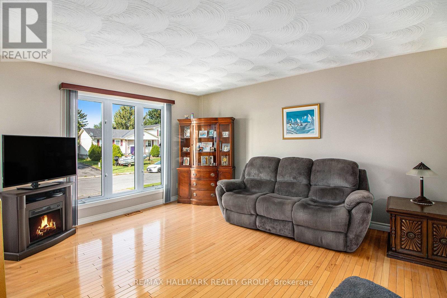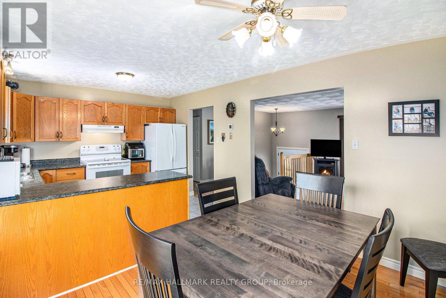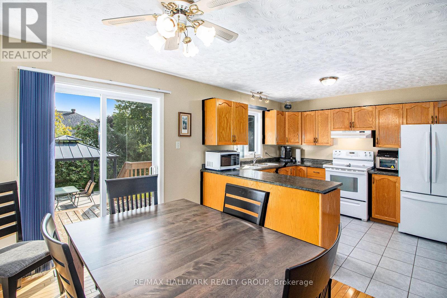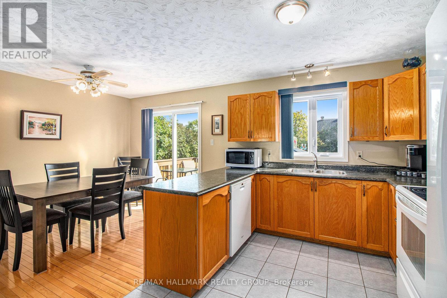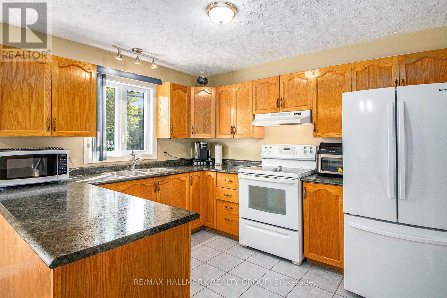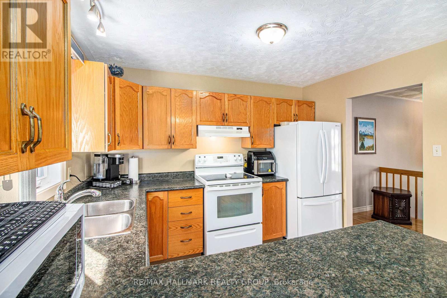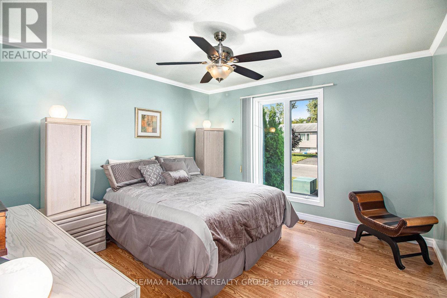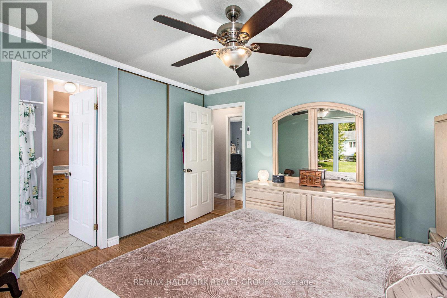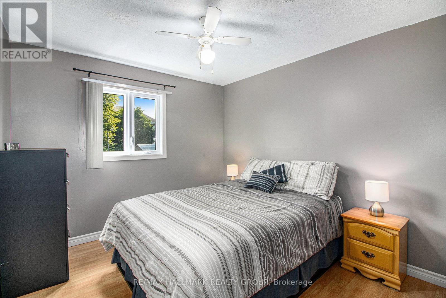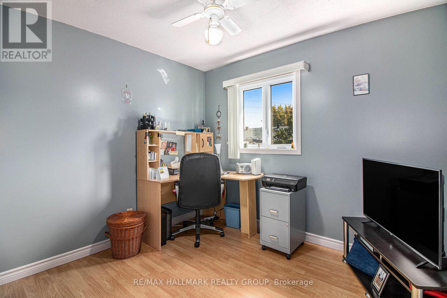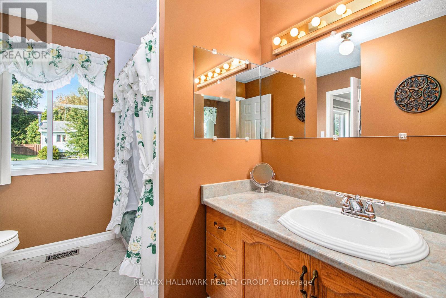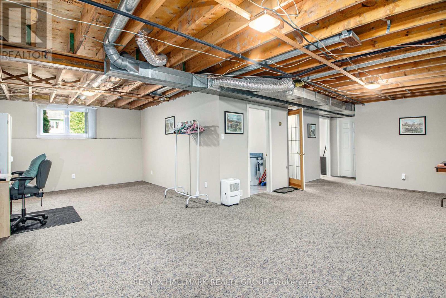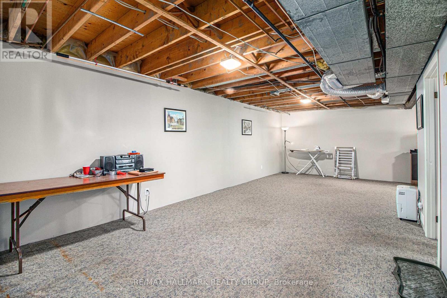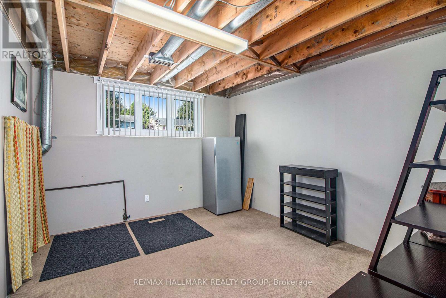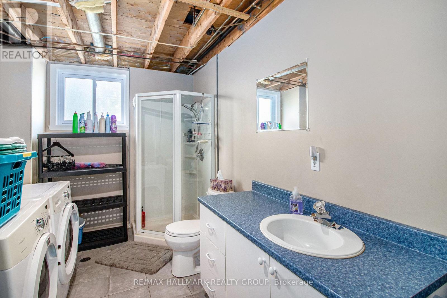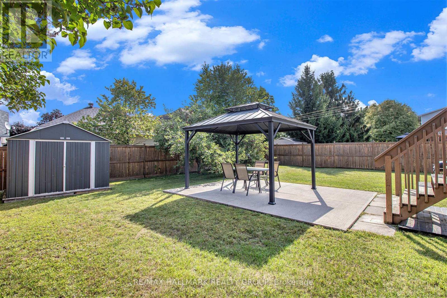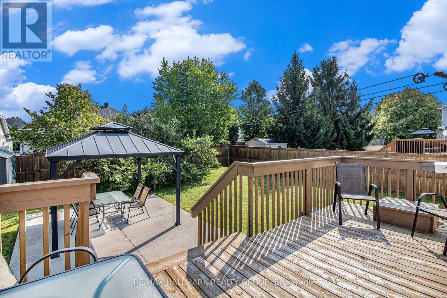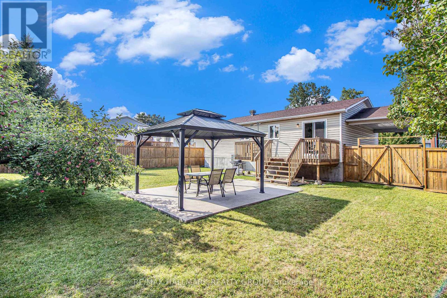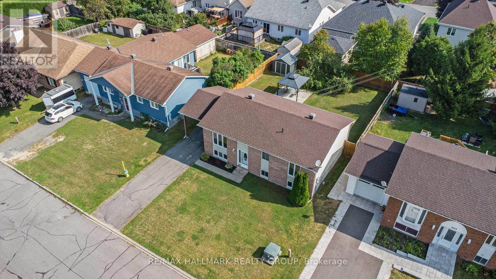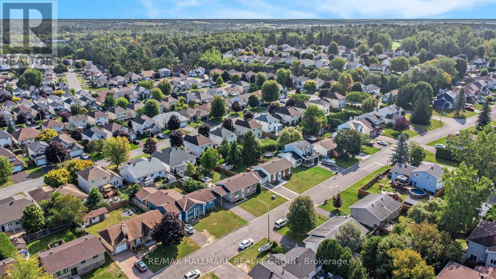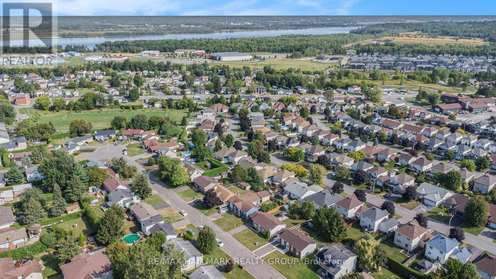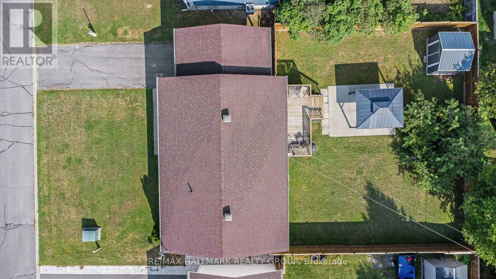945 Belvedere Avenue Clarence-Rockland, Ontario K4K 1H3
$550,000
Welcome to this spacious high-ranch bungalow set on a beautiful 60 x 100 ft fully fenced lot in a family-friendly neighbourhood. Offering 3 bedrooms and a full bathroom on the main floor, this home features a bright and inviting living and dining area, strip hardwood floors, vinyl windows, and a well-designed kitchen that opens to the main living space. The lower level, with its large windows, provides even more living space with a partly finished recreation room, a bright versatile room that can serve as a home office or additional bedroom, a full bathroom combined with laundry, and plenty of storage. Step outside and you'll discover a true backyard retreat. A large deck and patio with gazebo make entertaining a breeze, while the mature apple tree adds a touch of seasonal charm just in time for fall harvest. Imagine enjoying crisp autumn days under its branches or baking pies with your own apples! Additional features include forced-air gas heating, central air conditioning, and an attached carport for added convenience (with potential to convert to a garage). This home offers the space, comfort, and outdoor lifestyle so many families are looking for. (id:19720)
Property Details
| MLS® Number | X12396229 |
| Property Type | Single Family |
| Community Name | 606 - Town of Rockland |
| Features | Carpet Free, Gazebo |
| Parking Space Total | 4 |
| Structure | Deck, Patio(s), Shed |
Building
| Bathroom Total | 2 |
| Bedrooms Above Ground | 3 |
| Bedrooms Below Ground | 1 |
| Bedrooms Total | 4 |
| Appliances | Water Heater, Dishwasher, Dryer, Stove, Washer, Window Coverings, Refrigerator |
| Architectural Style | Raised Bungalow |
| Basement Development | Partially Finished |
| Basement Type | Full (partially Finished) |
| Construction Style Attachment | Detached |
| Cooling Type | Central Air Conditioning |
| Exterior Finish | Brick, Vinyl Siding |
| Foundation Type | Concrete |
| Heating Fuel | Natural Gas |
| Heating Type | Forced Air |
| Stories Total | 1 |
| Size Interior | 1,100 - 1,500 Ft2 |
| Type | House |
| Utility Water | Municipal Water |
Parking
| Carport | |
| Garage |
Land
| Acreage | No |
| Fence Type | Fully Fenced, Fenced Yard |
| Sewer | Sanitary Sewer |
| Size Depth | 100 Ft |
| Size Frontage | 60 Ft |
| Size Irregular | 60 X 100 Ft |
| Size Total Text | 60 X 100 Ft |
| Zoning Description | Residential |
Rooms
| Level | Type | Length | Width | Dimensions |
|---|---|---|---|---|
| Lower Level | Bathroom | 4.01 m | 2.34 m | 4.01 m x 2.34 m |
| Lower Level | Utility Room | 3.78 m | 3.15 m | 3.78 m x 3.15 m |
| Lower Level | Laundry Room | Measurements not available | ||
| Lower Level | Family Room | 8.88 m | 7.79 m | 8.88 m x 7.79 m |
| Lower Level | Bedroom 4 | 4.01 m | 3.17 m | 4.01 m x 3.17 m |
| Main Level | Living Room | 5.54 m | 4.54 m | 5.54 m x 4.54 m |
| Main Level | Dining Room | 3.52 m | 2.9 m | 3.52 m x 2.9 m |
| Main Level | Kitchen | 3.52 m | 2.93 m | 3.52 m x 2.93 m |
| Main Level | Primary Bedroom | 3.79 m | 3.54 m | 3.79 m x 3.54 m |
| Main Level | Bedroom 2 | 3.52 m | 3.01 m | 3.52 m x 3.01 m |
| Main Level | Bedroom 3 | 3.52 m | 3.09 m | 3.52 m x 3.09 m |
| Main Level | Bathroom | 3.64 m | 2.51 m | 3.64 m x 2.51 m |
| In Between | Foyer | 1.96 m | 1.05 m | 1.96 m x 1.05 m |
Contact Us
Contact us for more information
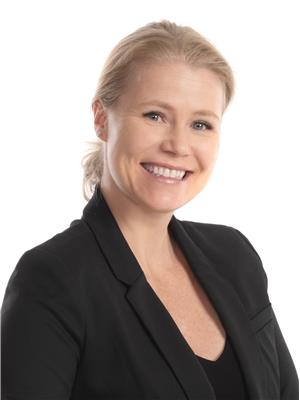
Lucie Clermont
Salesperson
www.ottawahomesales.com/
www.facebook.com/LucieClermontRemax
344 O'connor Street
Ottawa, Ontario K2P 1W1
(613) 563-1155
(613) 563-8710
www.hallmarkottawa.com/


